Medium Sized Turquoise Staircase Ideas and Designs
Refine by:
Budget
Sort by:Popular Today
61 - 80 of 286 photos
Item 1 of 3
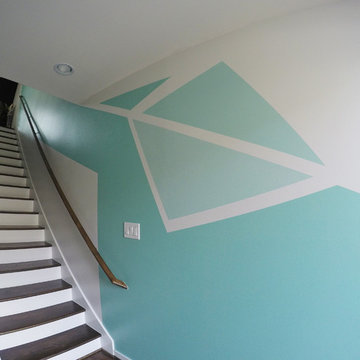
This is an example of a medium sized modern wood straight wood railing staircase in Houston with painted wood risers.
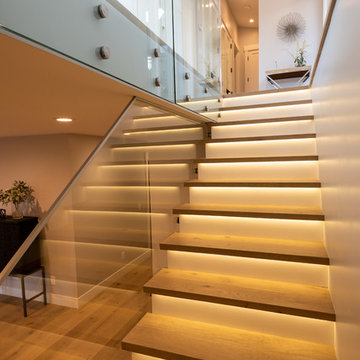
Photo of a medium sized modern wood straight glass railing staircase in Other with wood risers.
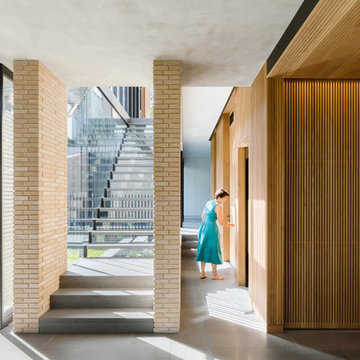
A warm palette of materials.
The Balmoral House is located within the lower north-shore suburb of Balmoral. The site presents many difficulties being wedged shaped, on the low side of the street, hemmed in by two substantial existing houses and with just half the land area of its neighbours. Where previously the site would have enjoyed the benefits of a sunny rear yard beyond the rear building alignment, this is no longer the case with the yard having been sold-off to the neighbours.
Our design process has been about finding amenity where on first appearance there appears to be little.
The design stems from the first key observation, that the view to Middle Harbour is better from the lower ground level due to the height of the canopy of a nearby angophora that impedes views from the first floor level. Placing the living areas on the lower ground level allowed us to exploit setback controls to build closer to the rear boundary where oblique views to the key local features of Balmoral Beach and Rocky Point Island are best.
This strategy also provided the opportunity to extend these spaces into gardens and terraces to the limits of the site, maximising the sense of space of the 'living domain'. Every part of the site is utilised to create an array of connected interior and exterior spaces
The planning then became about ordering these living volumes and garden spaces to maximise access to view and sunlight and to structure these to accommodate an array of social situations for our Client’s young family. At first floor level, the garage and bedrooms are composed in a linear block perpendicular to the street along the south-western to enable glimpses of district views from the street as a gesture to the public realm. Critical to the success of the house is the journey from the street down to the living areas and vice versa. A series of stairways break up the journey while the main glazed central stair is the centrepiece to the house as a light-filled piece of sculpture that hangs above a reflecting pond with pool beyond.
The architecture works as a series of stacked interconnected volumes that carefully manoeuvre down the site, wrapping around to establish a secluded light-filled courtyard and terrace area on the north-eastern side. The expression is 'minimalist modern' to avoid visually complicating an already dense set of circumstances. Warm natural materials including off-form concrete, neutral bricks and blackbutt timber imbue the house with a calm quality whilst floor to ceiling glazing and large pivot and stacking doors create light-filled interiors, bringing the garden inside.
In the end the design reverses the obvious strategy of an elevated living space with balcony facing the view. Rather, the outcome is a grounded compact family home sculpted around daylight, views to Balmoral and intertwined living and garden spaces that satisfy the social needs of a growing young family.
Photo: Katherine Lu
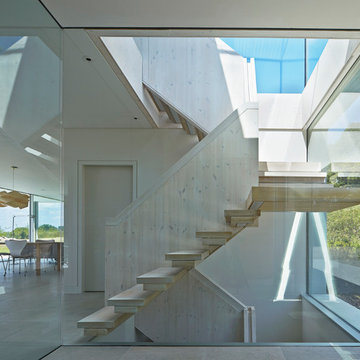
Paul Riddle
This is an example of a medium sized modern wood u-shaped wood railing staircase in London with open risers.
This is an example of a medium sized modern wood u-shaped wood railing staircase in London with open risers.
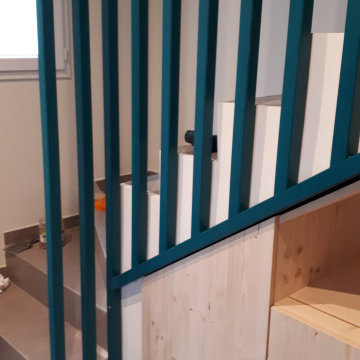
Photo of a medium sized contemporary concrete curved wood railing staircase in Marseille with tiled risers.
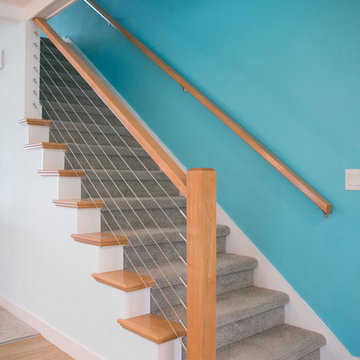
When our clients purchased this condo it was ready for a re-do. All the dark oak cabinets and trim had to go! We gutted the walls in the kitchen to open up the view of the lake. The whimsical colors and details of this remodeled condo in Mariners Cove, Madison Wisconsin fit our clients perfectly. Lake living was the top order at this condo so our nod to nautical was a fun touch. We added a coffered ceiling with a bead board and beamed look to really give this kitchen the wow factor. We removed all the old walnut stained oak trim in the condo and replaced it with a painted white package, all new flooring, lighting, fresh wall color and we even updated the old spindle staircase with open cable wire which really gave this condo a new look. Welcome to the lake!
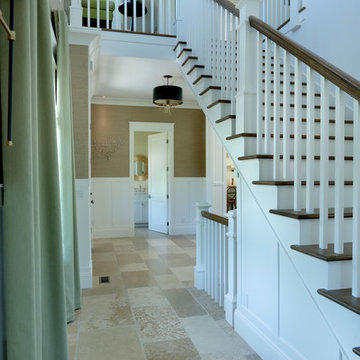
Builder: Homes by True North
Interior Designer: L. Rose Interiors
Photographer: M-Buck Studio
This charming house wraps all of the conveniences of a modern, open concept floor plan inside of a wonderfully detailed modern farmhouse exterior. The front elevation sets the tone with its distinctive twin gable roofline and hipped main level roofline. Large forward facing windows are sheltered by a deep and inviting front porch, which is further detailed by its use of square columns, rafter tails, and old world copper lighting.
Inside the foyer, all of the public spaces for entertaining guests are within eyesight. At the heart of this home is a living room bursting with traditional moldings, columns, and tiled fireplace surround. Opposite and on axis with the custom fireplace, is an expansive open concept kitchen with an island that comfortably seats four. During the spring and summer months, the entertainment capacity of the living room can be expanded out onto the rear patio featuring stone pavers, stone fireplace, and retractable screens for added convenience.
When the day is done, and it’s time to rest, this home provides four separate sleeping quarters. Three of them can be found upstairs, including an office that can easily be converted into an extra bedroom. The master suite is tucked away in its own private wing off the main level stair hall. Lastly, more entertainment space is provided in the form of a lower level complete with a theatre room and exercise space.
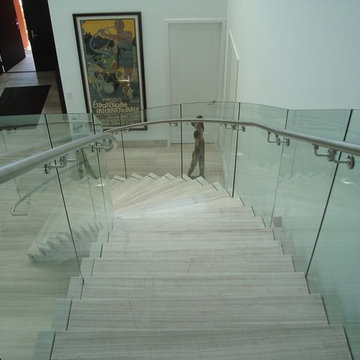
Curved glass railings with a stainless steel handrail directly mounted to the glass railings.
This is an example of a medium sized modern wood curved glass railing staircase in Tampa.
This is an example of a medium sized modern wood curved glass railing staircase in Tampa.
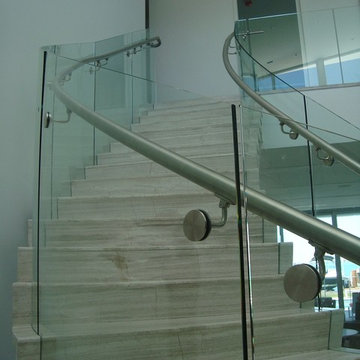
Glass panel railings continue onto the second floor guardrail.
Photo of a medium sized modern wood curved glass railing staircase in Tampa with wood risers.
Photo of a medium sized modern wood curved glass railing staircase in Tampa with wood risers.
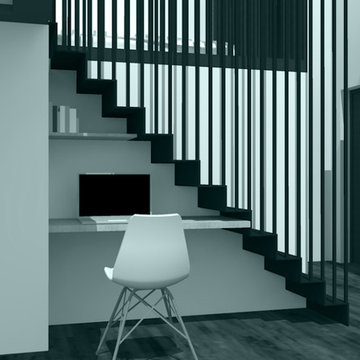
Split Création - Agencement d'habitations, aménagement des pièces à vivre, mobilier sur mesure.Conception et réalisation de mezzanine, escalier, cuisine et salle de bain.
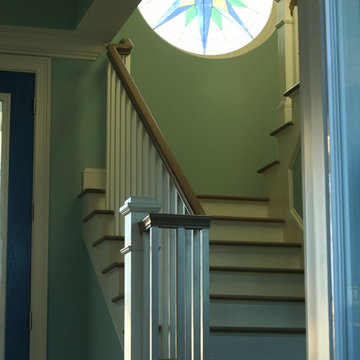
This is an example of a medium sized nautical wood curved wood railing staircase in Orlando with painted wood risers.
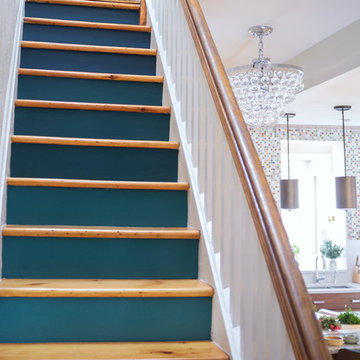
Christian Mackie
Medium sized bohemian wood straight staircase in Ottawa with painted wood risers.
Medium sized bohemian wood straight staircase in Ottawa with painted wood risers.
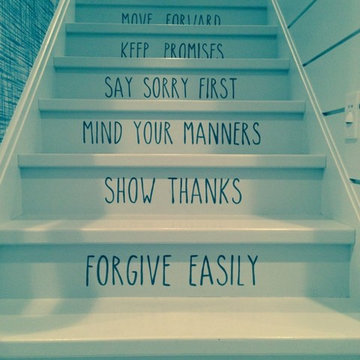
Inspiration for a medium sized painted wood straight staircase in New York with painted wood risers.
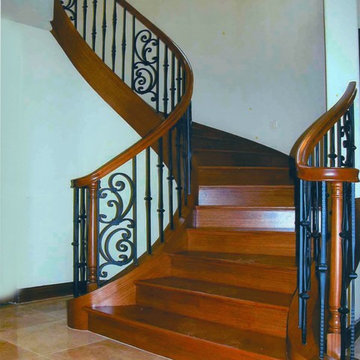
Carlsbad staircase
Literally right on the water at Carlsbad, you find this unique Winding Serpentine Staircase. Constructed of select book matched Brazilian Cherry treads with custom powder-coated Rod Iron Panels set between alternating spoon and knuckled Iron pickets. All of the veneers used on this project were cut from the same Brazilian Cherry timber. This beautiful staircase flairs freehand to the left and right with geometrically formed helical barrels that house the newel posts that set your course upward. .
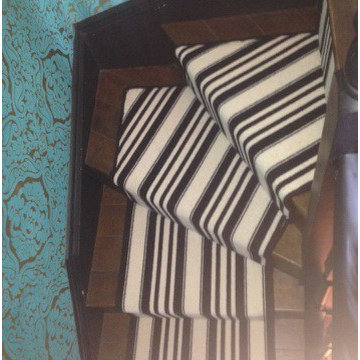
Client: Private Residence In North London
Brief: To supply & install black & white striped carpet runner to stairs
Design ideas for a medium sized classic carpeted straight wood railing staircase in London with carpeted risers.
Design ideas for a medium sized classic carpeted straight wood railing staircase in London with carpeted risers.
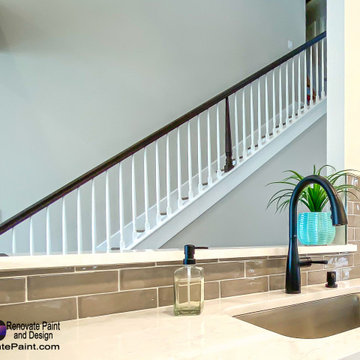
On the staircase we removed the outer side wall at stairs and upper hall. After this, we installed and painted new base trim, new posts rail caps, and balusters for an open concept.
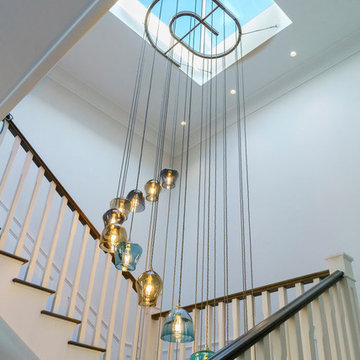
This Chandelier is the product of work with Curiousa & Curiousa, combining Elysion Ltd's great bespoke metalwork and Curiousa & Curiousa's great bespoke lighting.
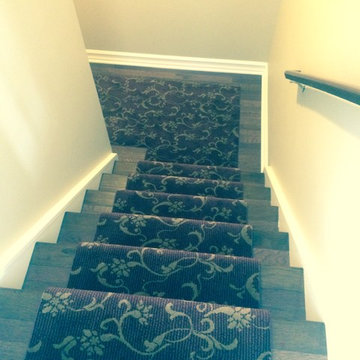
Inspiration for a medium sized traditional wood straight staircase in New York with painted wood risers.
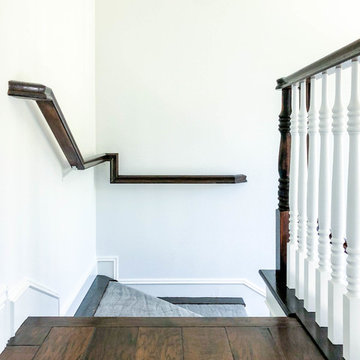
Malibu, CA - Complete Home Remodel / Staircase
Installation of hardwood flooring, banister rungs, handrails, carpet and a fresh paint to finish.
Inspiration for a medium sized contemporary carpeted u-shaped wood railing staircase in Los Angeles with carpeted risers.
Inspiration for a medium sized contemporary carpeted u-shaped wood railing staircase in Los Angeles with carpeted risers.
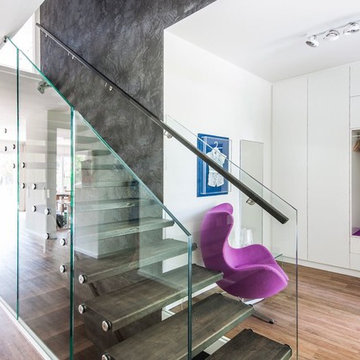
Design ideas for a medium sized contemporary painted wood straight glass railing staircase in Hamburg with open risers and a feature wall.
Medium Sized Turquoise Staircase Ideas and Designs
4