Medium Sized U-shaped Home Bar Ideas and Designs
Refine by:
Budget
Sort by:Popular Today
121 - 140 of 1,849 photos
Item 1 of 3
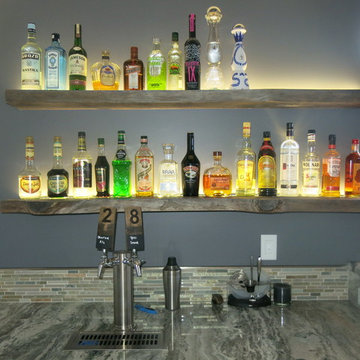
Function Basement Design
Photo of a medium sized classic u-shaped breakfast bar in Chicago with a submerged sink, shaker cabinets, white cabinets, granite worktops, multi-coloured splashback, glass tiled splashback and porcelain flooring.
Photo of a medium sized classic u-shaped breakfast bar in Chicago with a submerged sink, shaker cabinets, white cabinets, granite worktops, multi-coloured splashback, glass tiled splashback and porcelain flooring.

Below Buchanan is a basement renovation that feels as light and welcoming as one of our outdoor living spaces. The project is full of unique details, custom woodworking, built-in storage, and gorgeous fixtures. Custom carpentry is everywhere, from the built-in storage cabinets and molding to the private booth, the bar cabinetry, and the fireplace lounge.
Creating this bright, airy atmosphere was no small challenge, considering the lack of natural light and spatial restrictions. A color pallet of white opened up the space with wood, leather, and brass accents bringing warmth and balance. The finished basement features three primary spaces: the bar and lounge, a home gym, and a bathroom, as well as additional storage space. As seen in the before image, a double row of support pillars runs through the center of the space dictating the long, narrow design of the bar and lounge. Building a custom dining area with booth seating was a clever way to save space. The booth is built into the dividing wall, nestled between the support beams. The same is true for the built-in storage cabinet. It utilizes a space between the support pillars that would otherwise have been wasted.
The small details are as significant as the larger ones in this design. The built-in storage and bar cabinetry are all finished with brass handle pulls, to match the light fixtures, faucets, and bar shelving. White marble counters for the bar, bathroom, and dining table bring a hint of Hollywood glamour. White brick appears in the fireplace and back bar. To keep the space feeling as lofty as possible, the exposed ceilings are painted black with segments of drop ceilings accented by a wide wood molding, a nod to the appearance of exposed beams. Every detail is thoughtfully chosen right down from the cable railing on the staircase to the wood paneling behind the booth, and wrapping the bar.
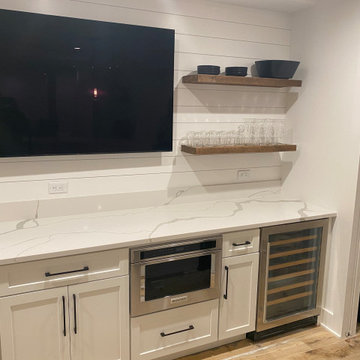
Special Additions - Bar
Dura Supreme Cabinetry
Hudson Door
White
This is an example of a medium sized classic u-shaped wet bar in Newark with a submerged sink, recessed-panel cabinets, white cabinets, engineered stone countertops, white splashback, tonge and groove splashback, light hardwood flooring, brown floors and white worktops.
This is an example of a medium sized classic u-shaped wet bar in Newark with a submerged sink, recessed-panel cabinets, white cabinets, engineered stone countertops, white splashback, tonge and groove splashback, light hardwood flooring, brown floors and white worktops.
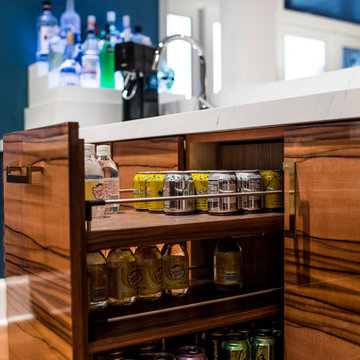
This open concept modern kitchen features an oversized t-shaped island that seats 6 along with a wet bar area and dining nook. Customization include glass front cabinet doors, pull-outs for beverages, and convenient drawer dividers.
DOOR: Vicenza (perimeter) | Lucerne (island, wet bar)
WOOD SPECIES: Paint Grade (perimeter) | Tineo w/ horizontal grain match (island, wet bar)
FINISH: Sparkling White High-Gloss Acrylic (perimeter) | Natural Stain High-Gloss Acrylic (island, wet bar)
design by Metro Cabinet Company | photos by EMRC
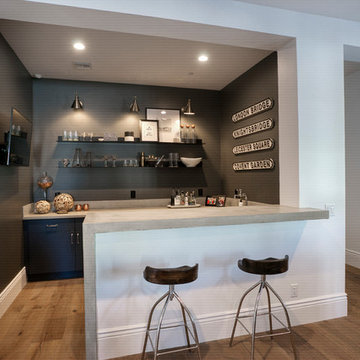
Photo of a medium sized traditional u-shaped breakfast bar in Phoenix with black cabinets, concrete worktops, medium hardwood flooring, brown floors and grey worktops.
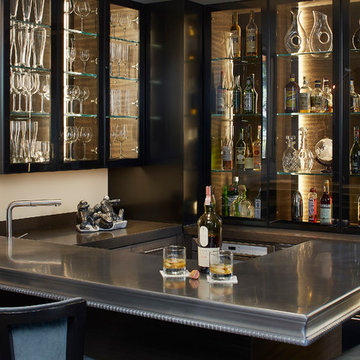
Rich materials including smokey glass, pewter counters, and exotic veneer cabinets work together ingetral vertical lighting to lend a moody and dramatic nature this fully functional bar. Cheers! Photos by Peter Medilek
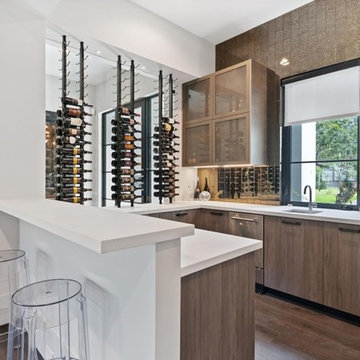
Full home bar with industrial style in Snaidero italian cabinetry utilizing LOFT collection by Michele Marcon. Melamine cabinets in Pewter and Tundra Elm finish. Quartz and stainless steel appliance including icemaker and undermount wine cooler. Backsplash in distressed mirror tiles with glass wall units with metal framing. Shelves in pewter iron.
Photo: Cason Graye Homes
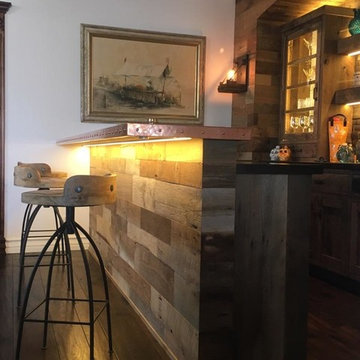
Luis Becerrca
Design ideas for a medium sized rustic u-shaped wet bar in Orange County with a built-in sink, shaker cabinets, medium wood cabinets, copper worktops, brown splashback, wood splashback, dark hardwood flooring and brown floors.
Design ideas for a medium sized rustic u-shaped wet bar in Orange County with a built-in sink, shaker cabinets, medium wood cabinets, copper worktops, brown splashback, wood splashback, dark hardwood flooring and brown floors.
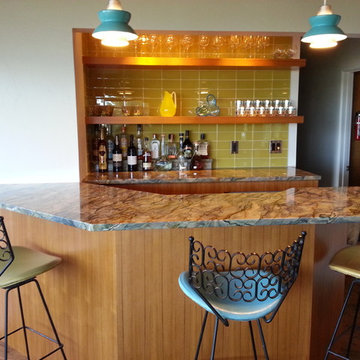
Mary & Rob Angelo
Inspiration for a medium sized midcentury u-shaped wet bar in Other with open cabinets, medium wood cabinets, quartz worktops, yellow splashback, glass tiled splashback and dark hardwood flooring.
Inspiration for a medium sized midcentury u-shaped wet bar in Other with open cabinets, medium wood cabinets, quartz worktops, yellow splashback, glass tiled splashback and dark hardwood flooring.

Medium sized rustic u-shaped breakfast bar in Other with flat-panel cabinets, dark wood cabinets, granite worktops, brown splashback, wood splashback, slate flooring, brown floors, beige worktops and a submerged sink.
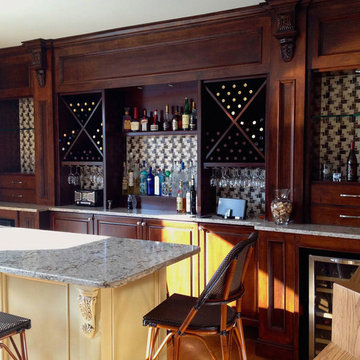
Photo of a medium sized classic u-shaped breakfast bar in New York with no sink, raised-panel cabinets, dark wood cabinets, granite worktops, multi-coloured splashback and medium hardwood flooring.

Design ideas for a medium sized modern u-shaped breakfast bar in Chicago with a submerged sink, shaker cabinets, black cabinets, granite worktops, multi-coloured splashback, mirror splashback and dark hardwood flooring.
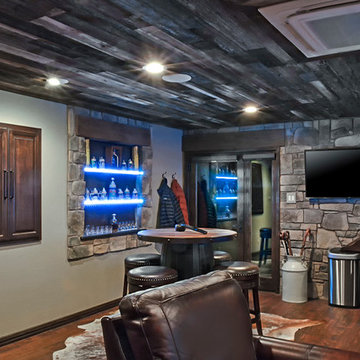
Our remodeled design includes an extension of the beautiful new pub, complete with seating, a lighted built-in display case, a wall mounted flat screen TV and sound system, a widened doorway to the backyard, and a built-in cabinet for the dartboard.
Photos by Larry Crowder. Final Edits by Todd Ramsey, Impressia.
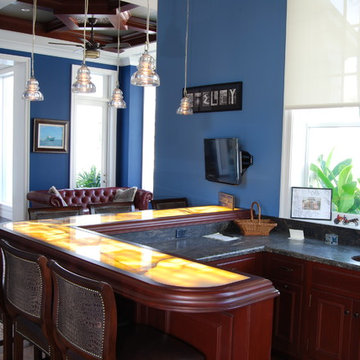
Inspiration for a medium sized traditional u-shaped breakfast bar in Cincinnati with a submerged sink, recessed-panel cabinets, dark wood cabinets and granite worktops.
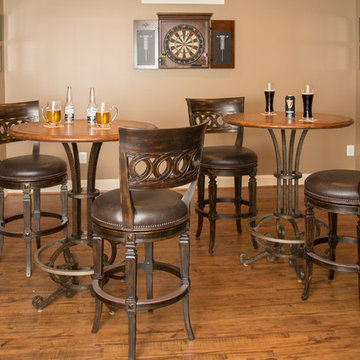
Custom Irish Basement Pub
This is an example of a medium sized classic u-shaped breakfast bar in DC Metro with a submerged sink, dark wood cabinets, wood worktops, brown splashback, wood splashback, dark hardwood flooring and brown floors.
This is an example of a medium sized classic u-shaped breakfast bar in DC Metro with a submerged sink, dark wood cabinets, wood worktops, brown splashback, wood splashback, dark hardwood flooring and brown floors.
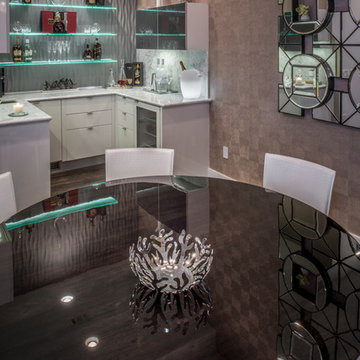
Photo by Chuck Williams
Inspiration for a medium sized contemporary u-shaped wet bar in Houston with a submerged sink, glass-front cabinets, white cabinets, marble worktops, grey splashback and medium hardwood flooring.
Inspiration for a medium sized contemporary u-shaped wet bar in Houston with a submerged sink, glass-front cabinets, white cabinets, marble worktops, grey splashback and medium hardwood flooring.
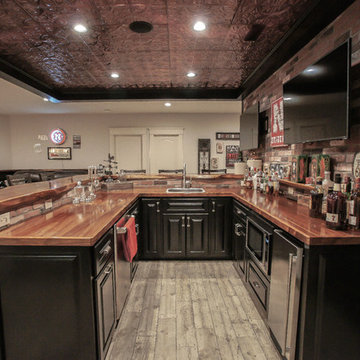
Inspiration for a medium sized u-shaped wet bar in Omaha with a built-in sink, raised-panel cabinets, black cabinets, wood worktops, multi-coloured splashback, brick splashback, ceramic flooring, grey floors and brown worktops.
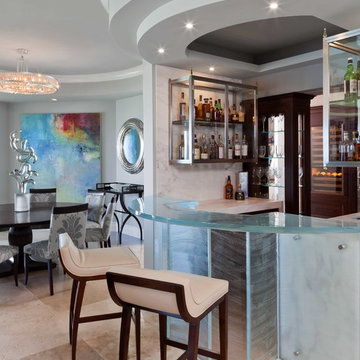
Design ideas for a medium sized contemporary u-shaped breakfast bar in Tampa with glass worktops, beige floors and turquoise worktops.
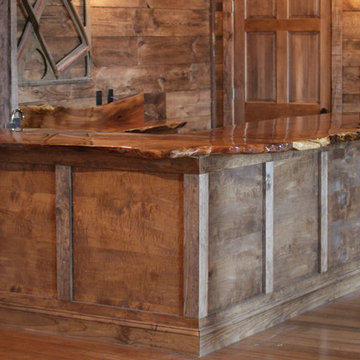
The maple top rounds out this upstairs space. Who doesn't want a bar upstairs too?
Design ideas for a medium sized rustic u-shaped home bar in Burlington with open cabinets, medium wood cabinets, wood worktops, brown splashback, wood splashback, medium hardwood flooring and brown worktops.
Design ideas for a medium sized rustic u-shaped home bar in Burlington with open cabinets, medium wood cabinets, wood worktops, brown splashback, wood splashback, medium hardwood flooring and brown worktops.
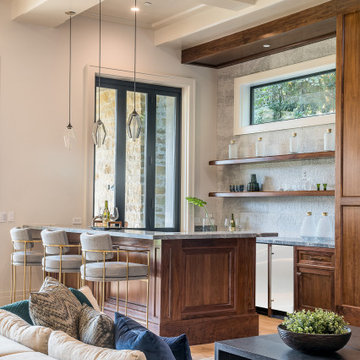
Photo of a medium sized farmhouse u-shaped wet bar in Los Angeles with a built-in sink, floating shelves, dark wood cabinets, marble worktops, white splashback, stone tiled splashback, light hardwood flooring, beige floors and grey worktops.
Medium Sized U-shaped Home Bar Ideas and Designs
7