Medium Sized U-shaped Utility Room Ideas and Designs
Refine by:
Budget
Sort by:Popular Today
21 - 40 of 1,312 photos
Item 1 of 3
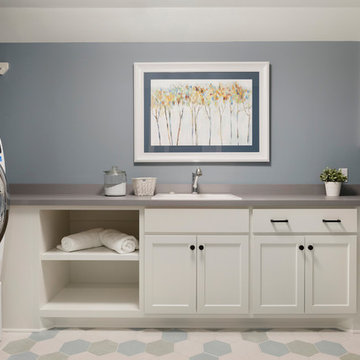
Fun laundry room with hexagon tiles & plenty of storage!
Photo of a medium sized classic u-shaped separated utility room in Minneapolis with a built-in sink, shaker cabinets, white cabinets, laminate countertops, blue walls, porcelain flooring, a side by side washer and dryer, multi-coloured floors and grey worktops.
Photo of a medium sized classic u-shaped separated utility room in Minneapolis with a built-in sink, shaker cabinets, white cabinets, laminate countertops, blue walls, porcelain flooring, a side by side washer and dryer, multi-coloured floors and grey worktops.

The washer/dryer are concealed behind custom Shaker pull-out doors.
Photo by Mike Kaskel.
Inspiration for a medium sized classic u-shaped utility room in Chicago with a belfast sink, shaker cabinets, white cabinets, granite worktops, white walls, dark hardwood flooring, a concealed washer and dryer, brown floors and multicoloured worktops.
Inspiration for a medium sized classic u-shaped utility room in Chicago with a belfast sink, shaker cabinets, white cabinets, granite worktops, white walls, dark hardwood flooring, a concealed washer and dryer, brown floors and multicoloured worktops.
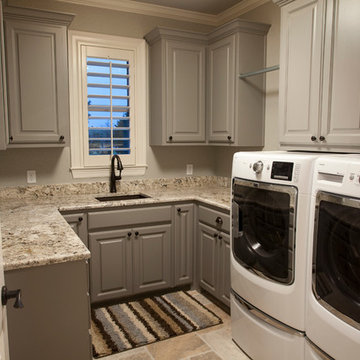
Medium sized classic u-shaped separated utility room in Austin with a submerged sink, recessed-panel cabinets, grey cabinets, granite worktops, grey walls, travertine flooring and a side by side washer and dryer.

Attic laundry with yellow cabinetry and farmhouse sink.
Design ideas for a medium sized traditional u-shaped separated utility room in Seattle with a belfast sink, shaker cabinets, yellow cabinets, engineered stone countertops, engineered quartz splashback, grey walls, white worktops and a vaulted ceiling.
Design ideas for a medium sized traditional u-shaped separated utility room in Seattle with a belfast sink, shaker cabinets, yellow cabinets, engineered stone countertops, engineered quartz splashback, grey walls, white worktops and a vaulted ceiling.

Mark Lohman
Photo of a medium sized country u-shaped separated utility room in Los Angeles with a submerged sink, shaker cabinets, white cabinets, red walls, porcelain flooring and a side by side washer and dryer.
Photo of a medium sized country u-shaped separated utility room in Los Angeles with a submerged sink, shaker cabinets, white cabinets, red walls, porcelain flooring and a side by side washer and dryer.

Beautiful custom Spanish Mediterranean home located in the special Three Arch community of Laguna Beach, California gets a complete remodel to bring in a more casual coastal style.
Beautiful custom laundry room with natural shell mosaics.

A curious quirk of the long-standing popularity of open plan kitchen /dining spaces is the need to incorporate boot rooms into kitchen re-design plans. We all know that open plan kitchen – dining rooms are absolutely perfect for modern family living but the downside is that for every wall knocked through, precious storage space is lost, which can mean that clutter inevitably ensues.
Designating an area just off the main kitchen, ideally near the back entrance, which incorporates storage and a cloakroom is the ideal placement for a boot room. For families whose focus is on outdoor pursuits, incorporating additional storage under bespoke seating that can hide away wellies, walking boots and trainers will always prove invaluable particularly during the colder months.
A well-designed boot room is not just about storage though, it’s about creating a practical space that suits the needs of the whole family while keeping the design aesthetic in line with the rest of the project.
With tall cupboards and under seating storage, it’s easy to pack away things that you don’t use on a daily basis but require from time to time, but what about everyday items you need to hand? Incorporating artisan shelves with coat pegs ensures that coats and jackets are easily accessible when coming in and out of the home and also provides additional storage above for bulkier items like cricket helmets or horse-riding hats.
In terms of ensuring continuity and consistency with the overall project design, we always recommend installing the same cabinetry design and hardware as the main kitchen, however, changing the paint choices to reflect a change in light and space is always an excellent idea; thoughtful consideration of the colour palette is always time well spent in the long run.
Lastly, a key consideration for the boot rooms is the flooring. A hard-wearing and robust stone flooring is essential in what is inevitably an area of high traffic.

Laundry room's are one of the most utilized spaces in the home so it's paramount that the design is not only functional but characteristic of the client. To continue with the rustic farmhouse aesthetic, we wanted to give our client the ability to walk into their laundry room and be happy about being in it. Custom laminate cabinetry in a sage colored green pairs with the green and white landscape scene wallpaper on the ceiling. To add more texture, white square porcelain tiles are on the sink wall, while small bead board painted green to match the cabinetry is on the other walls. The large sink provides ample space to wash almost anything and the brick flooring is a perfect touch of utilitarian that the client desired.

Traditional meets modern in this charming two story tudor home. A spacious floor plan with an emphasis on natural light allows for incredible views from inside the home.
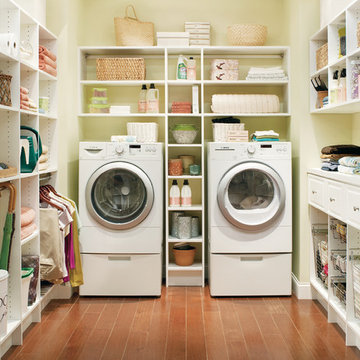
Inspiration for a medium sized classic u-shaped utility room in Boston with open cabinets, white cabinets, composite countertops, dark hardwood flooring, a side by side washer and dryer and beige walls.
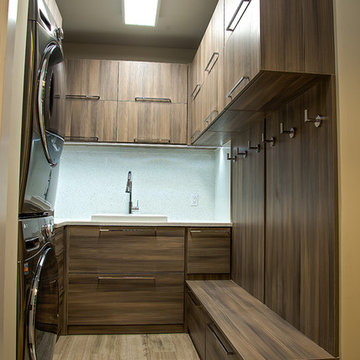
Medium sized modern u-shaped separated utility room in Miami with flat-panel cabinets, dark wood cabinets, a stacked washer and dryer, a built-in sink, porcelain flooring and beige floors.

Medium sized traditional u-shaped separated utility room in Orange County with white cabinets, a side by side washer and dryer, white walls, grey worktops, shaker cabinets, limestone worktops, limestone flooring and grey floors.
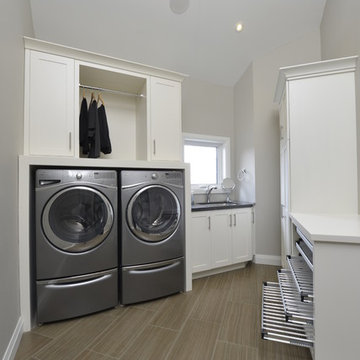
Photo of a medium sized traditional u-shaped separated utility room in Other with a submerged sink, shaker cabinets, white cabinets, grey walls, a side by side washer and dryer and ceramic flooring.
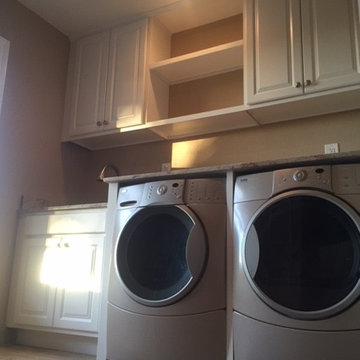
Inspiration for a medium sized traditional u-shaped utility room in Phoenix with a submerged sink, raised-panel cabinets, white cabinets, granite worktops, beige walls, ceramic flooring and a side by side washer and dryer.

Utility room in Cotswold country house
Inspiration for a medium sized rural u-shaped utility room in Gloucestershire with a belfast sink, shaker cabinets, green cabinets, granite worktops, beige walls, limestone flooring, a side by side washer and dryer, beige floors and multicoloured worktops.
Inspiration for a medium sized rural u-shaped utility room in Gloucestershire with a belfast sink, shaker cabinets, green cabinets, granite worktops, beige walls, limestone flooring, a side by side washer and dryer, beige floors and multicoloured worktops.
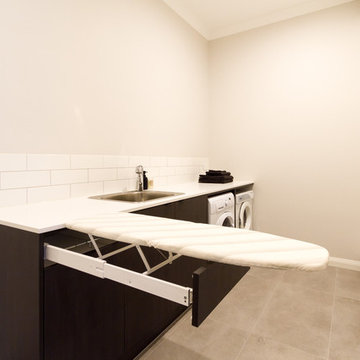
Photographer: Yvonne Menegol
Medium sized modern u-shaped separated utility room in Melbourne with a built-in sink, flat-panel cabinets, dark wood cabinets, engineered stone countertops, white walls, porcelain flooring, a side by side washer and dryer, grey floors and white worktops.
Medium sized modern u-shaped separated utility room in Melbourne with a built-in sink, flat-panel cabinets, dark wood cabinets, engineered stone countertops, white walls, porcelain flooring, a side by side washer and dryer, grey floors and white worktops.

We planned a thoughtful redesign of this beautiful home while retaining many of the existing features. We wanted this house to feel the immediacy of its environment. So we carried the exterior front entry style into the interiors, too, as a way to bring the beautiful outdoors in. In addition, we added patios to all the bedrooms to make them feel much bigger. Luckily for us, our temperate California climate makes it possible for the patios to be used consistently throughout the year.
The original kitchen design did not have exposed beams, but we decided to replicate the motif of the 30" living room beams in the kitchen as well, making it one of our favorite details of the house. To make the kitchen more functional, we added a second island allowing us to separate kitchen tasks. The sink island works as a food prep area, and the bar island is for mail, crafts, and quick snacks.
We designed the primary bedroom as a relaxation sanctuary – something we highly recommend to all parents. It features some of our favorite things: a cognac leather reading chair next to a fireplace, Scottish plaid fabrics, a vegetable dye rug, art from our favorite cities, and goofy portraits of the kids.
---
Project designed by Courtney Thomas Design in La Cañada. Serving Pasadena, Glendale, Monrovia, San Marino, Sierra Madre, South Pasadena, and Altadena.
For more about Courtney Thomas Design, see here: https://www.courtneythomasdesign.com/
To learn more about this project, see here:
https://www.courtneythomasdesign.com/portfolio/functional-ranch-house-design/
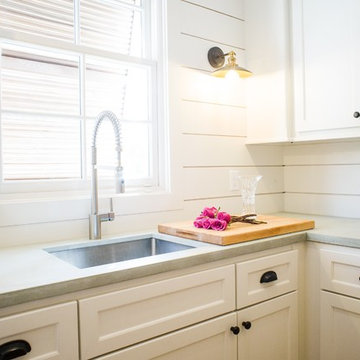
Medium sized farmhouse u-shaped separated utility room in Houston with a submerged sink, recessed-panel cabinets, white cabinets, concrete worktops, white walls, a side by side washer and dryer and grey worktops.

Inspiration for a medium sized classic u-shaped separated utility room in Milwaukee with a belfast sink, recessed-panel cabinets, marble worktops, white splashback, tonge and groove splashback, white walls, marble flooring, a side by side washer and dryer, white floors, black worktops, exposed beams and panelled walls.

Inquire About Our Design Services
http://www.tiffanybrooksinteriors.com Inquire about our design services. Spaced designed by Tiffany Brooks
Photo 2019 Scripps Network, LLC.
Equipped and organized like a modern laundry center, the well-designed laundry room with top-notch appliances makes it easy to get chores done in a space that feels attractive and comfortable.
The large number of cabinets and drawers in the laundry room provide storage space for various laundry and pet supplies. The laundry room also offers lots of counterspace for folding clothes and getting household tasks done.
Medium Sized U-shaped Utility Room Ideas and Designs
2