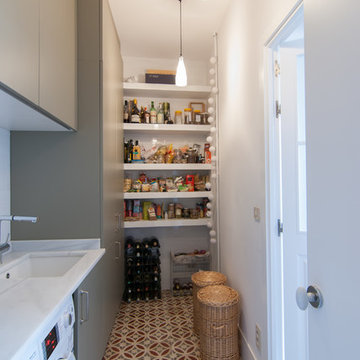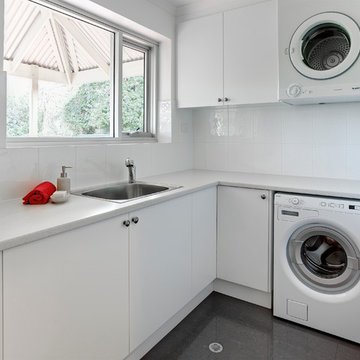Medium Sized Utility Room with a Single-bowl Sink Ideas and Designs
Refine by:
Budget
Sort by:Popular Today
1 - 20 of 898 photos
Item 1 of 3

We redesigned this client’s laundry space so that it now functions as a Mudroom and Laundry. There is a place for everything including drying racks and charging station for this busy family. Now there are smiles when they walk in to this charming bright room because it has ample storage and space to work!
Marble penny rounds, brass handles and an integrated laundry chute make for a convenient and beautiful laundry space.
Design ideas for a medium sized coastal separated utility room in Sydney with a single-bowl sink, shaker cabinets, white cabinets, quartz worktops, marble splashback, white walls, porcelain flooring, a side by side washer and dryer, white worktops, grey splashback and grey floors.
Design ideas for a medium sized coastal separated utility room in Sydney with a single-bowl sink, shaker cabinets, white cabinets, quartz worktops, marble splashback, white walls, porcelain flooring, a side by side washer and dryer, white worktops, grey splashback and grey floors.

This is an example of a medium sized farmhouse galley utility room in Other with a single-bowl sink, white cabinets, laminate countertops, green splashback, ceramic splashback, white walls, vinyl flooring, a side by side washer and dryer, brown floors and white worktops.

Our clients purchased this 1950 ranch style cottage knowing it needed to be updated. They fell in love with the location, being within walking distance to White Rock Lake. They wanted to redesign the layout of the house to improve the flow and function of the spaces while maintaining a cozy feel. They wanted to explore the idea of opening up the kitchen and possibly even relocating it. A laundry room and mudroom space needed to be added to that space, as well. Both bathrooms needed a complete update and they wanted to enlarge the master bath if possible, to have a double vanity and more efficient storage. With two small boys and one on the way, they ideally wanted to add a 3rd bedroom to the house within the existing footprint but were open to possibly designing an addition, if that wasn’t possible.
In the end, we gave them everything they wanted, without having to put an addition on to the home. They absolutely love the openness of their new kitchen and living spaces and we even added a small bar! They have their much-needed laundry room and mudroom off the back patio, so their “drop zone” is out of the way. We were able to add storage and double vanity to the master bathroom by enclosing what used to be a coat closet near the entryway and using that sq. ft. in the bathroom. The functionality of this house has completely changed and has definitely changed the lives of our clients for the better!

This is an example of a medium sized classic galley separated utility room in Cincinnati with a single-bowl sink, white cabinets, engineered stone countertops, white walls, ceramic flooring, an integrated washer and dryer, grey floors, recessed-panel cabinets and grey worktops.

Inspiration for a medium sized contemporary single-wall separated utility room in Other with a single-bowl sink, flat-panel cabinets, white cabinets, granite worktops, white splashback, ceramic splashback, white walls, vinyl flooring, a side by side washer and dryer and grey worktops.

This mudroom is finished in grey melamine with shaker raised panel door fronts and butcher block counter tops. Bead board backing was used on the wall where coats hang to protect the wall and providing a more built-in look.
Bench seating is flanked with large storage drawers and both open and closed upper cabinetry. Above the washer and dryer there is ample space for sorting and folding clothes along with a hanging rod above the sink for drying out hanging items.
Designed by Jamie Wilson for Closet Organizing Systems

Práctica despensa y lavadero junto a la cocina, con gran capacidad de almacenaje, que mantiene el aire nórdico de la casa, con madera y baldosa hidraúlica.

Photo of a medium sized contemporary galley utility room in Melbourne with a single-bowl sink, white cabinets, laminate countertops, blue splashback, metro tiled splashback, porcelain flooring, a side by side washer and dryer and grey floors.

Photo of a medium sized contemporary single-wall utility room in Brisbane with a single-bowl sink, flat-panel cabinets, white cabinets, engineered stone countertops, black walls, ceramic flooring, a side by side washer and dryer, grey floors and grey worktops.

The beautiful design of this laundry room makes the idea of doing laundry seem like less of a chore! This space includes ample counter space, cabinetry storage, as well as a sink.

Photography by Starboard & Port of Springfield, Missouri.
Photo of a medium sized rustic galley separated utility room in Other with a single-bowl sink, shaker cabinets, beige cabinets, green walls, a side by side washer and dryer, white floors and grey worktops.
Photo of a medium sized rustic galley separated utility room in Other with a single-bowl sink, shaker cabinets, beige cabinets, green walls, a side by side washer and dryer, white floors and grey worktops.

Custom laundry room with cabinetry, build in linen/storage closet, and built in stainless steel sink with laminate counter.
Design ideas for a medium sized classic separated utility room in Other with a single-bowl sink, raised-panel cabinets, white cabinets, laminate countertops, green walls, porcelain flooring and a side by side washer and dryer.
Design ideas for a medium sized classic separated utility room in Other with a single-bowl sink, raised-panel cabinets, white cabinets, laminate countertops, green walls, porcelain flooring and a side by side washer and dryer.

Designed by Jordan Smith of Brilliant SA and built by the BSA team. Copyright Brilliant SA
This is an example of a medium sized contemporary l-shaped separated utility room in Other with a single-bowl sink, white cabinets, laminate countertops, white walls, porcelain flooring, a stacked washer and dryer, flat-panel cabinets, grey floors and white worktops.
This is an example of a medium sized contemporary l-shaped separated utility room in Other with a single-bowl sink, white cabinets, laminate countertops, white walls, porcelain flooring, a stacked washer and dryer, flat-panel cabinets, grey floors and white worktops.

These clients were referred to us by some very nice past clients, and contacted us to share their vision of how they wanted to transform their home. With their input, we expanded their front entry and added a large covered front veranda. The exterior of the entire home was re-clad in bold blue premium siding with white trim, stone accents, and new windows and doors. The kitchen was expanded with beautiful custom cabinetry in white and seafoam green, including incorporating an old dining room buffet belonging to the family, creating a very unique feature. The rest of the main floor was also renovated, including new floors, new a railing to the second level, and a completely re-designed laundry area. We think the end result looks fantastic!

Photo: Jessie Preza Photography
Photo of a medium sized mediterranean u-shaped separated utility room in Jacksonville with a single-bowl sink, shaker cabinets, white cabinets, engineered stone countertops, white splashback, tonge and groove splashback, white walls, porcelain flooring, a side by side washer and dryer, black floors, black worktops and tongue and groove walls.
Photo of a medium sized mediterranean u-shaped separated utility room in Jacksonville with a single-bowl sink, shaker cabinets, white cabinets, engineered stone countertops, white splashback, tonge and groove splashback, white walls, porcelain flooring, a side by side washer and dryer, black floors, black worktops and tongue and groove walls.

For this knock-down rebuild family home, the interior design aesthetic was Hampton’s style in the city. The brief for this home was traditional with a touch of modern. Effortlessly elegant and very detailed with a warm and welcoming vibe. Built by R.E.P Building. Photography by Hcreations.

This newly completed custom home project was all about clean lines, symmetry and to keep the home feeling sleek and contemporary but warm and welcoming at the same time. In the Laundry Room we used a durable, easy to clean, textured laminate finish on the cabinetry. The darker finish really creates some drama to the space and the aluminum edge banding and integrated hardware add an unexpected touch. Caesarstone Pure White Quartz tops were used to keep the room light and bright.
Photo Credit: Whitney Summerall Photography ( https://whitneysummerallphotography.wordpress.com/)

© Deborah Scannell Photography.
This is an example of a medium sized traditional single-wall utility room in Charlotte with a single-bowl sink, white cabinets, engineered stone countertops, grey walls, porcelain flooring, a stacked washer and dryer and recessed-panel cabinets.
This is an example of a medium sized traditional single-wall utility room in Charlotte with a single-bowl sink, white cabinets, engineered stone countertops, grey walls, porcelain flooring, a stacked washer and dryer and recessed-panel cabinets.

Designed by Jordan Smith of Brilliant SA and built by the BSA team. Copyright Brilliant SA
Medium sized contemporary l-shaped separated utility room in Other with a single-bowl sink, white cabinets, laminate countertops, white walls, porcelain flooring and a stacked washer and dryer.
Medium sized contemporary l-shaped separated utility room in Other with a single-bowl sink, white cabinets, laminate countertops, white walls, porcelain flooring and a stacked washer and dryer.
Medium Sized Utility Room with a Single-bowl Sink Ideas and Designs
1