Medium Sized Utility Room with a Wallpapered Ceiling Ideas and Designs
Refine by:
Budget
Sort by:Popular Today
1 - 20 of 121 photos
Item 1 of 3

This is a mid-sized galley style laundry room with custom paint grade cabinets. These cabinets feature a beaded inset construction method with a high gloss sheen on the painted finish. We also included a rolling ladder for easy access to upper level storage areas.

This is an example of a medium sized contemporary single-wall utility room in Other with flat-panel cabinets, grey cabinets, engineered stone countertops, white worktops, a single-bowl sink, grey splashback, porcelain splashback, beige walls, porcelain flooring, a concealed washer and dryer, grey floors, a wallpapered ceiling and wallpapered walls.

かわいいを取り入れた家づくりがいい。
無垢の床など自然素材を多めにシンプルに。
お気に入りの場所はちょっとした広くしたお風呂。
家族みんなで動線を考え、たったひとつ間取りにたどり着いた。
コンパクトだけど快適に暮らせるようなつくりを。
そんな理想を取り入れた建築計画を一緒に考えました。
そして、家族の想いがまたひとつカタチになりました。
家族構成:30代夫婦
施工面積: 132.9㎡(40.12坪)
竣工:2022年1月

Design ideas for a medium sized traditional galley utility room in Other with a submerged sink, blue cabinets, engineered stone countertops, blue splashback, metro tiled splashback, blue walls, dark hardwood flooring, a side by side washer and dryer, white worktops and a wallpapered ceiling.

Laundry room's are one of the most utilized spaces in the home so it's paramount that the design is not only functional but characteristic of the client. To continue with the rustic farmhouse aesthetic, we wanted to give our client the ability to walk into their laundry room and be happy about being in it. Custom laminate cabinetry in a sage colored green pairs with the green and white landscape scene wallpaper on the ceiling. To add more texture, white square porcelain tiles are on the sink wall, while small bead board painted green to match the cabinetry is on the other walls. The large sink provides ample space to wash almost anything and the brick flooring is a perfect touch of utilitarian that the client desired.
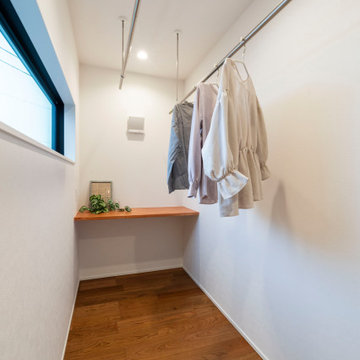
家族のプライベートな空間が集まる2Fのホールには、室内干し+作業カウンターのある「ランドリールーム」をご用意。「干す→畳む」のお洗濯作業が一ヶ所で完結出来るので、洗濯物の持ち運びの手間を削減してくれます。また、ランドリールームに隣接した所には家族が共有して使える「ファミリークローゼット」も完備されており、干して畳んだあとの洗濯物を一々各個室へと仕舞いに行かずにそのままファミリークローゼットへ仕舞うだけでOKなので作業工程の多いお洗濯の効率化&時短にも繋げる事ができます。

2階の階段を上がったところに広がる洗濯コーナー。左に見える引き戸が浴室につながる。「この場所で洗濯をして室内干しも最小限の移動で行えます。その後カウンターでたたむことができます。クローゼットも2階にあって、便利です」と奥様は喜びます。
Inspiration for a medium sized industrial l-shaped utility room in Tokyo Suburbs with white walls, dark hardwood flooring, brown floors, brown worktops, a wallpapered ceiling and wallpapered walls.
Inspiration for a medium sized industrial l-shaped utility room in Tokyo Suburbs with white walls, dark hardwood flooring, brown floors, brown worktops, a wallpapered ceiling and wallpapered walls.

The simple laundry room backs up to the 2nd floor hall bath, and makes for easy access from all 3 bedrooms. The large window provides natural light and ventilation. Hanging spaces is available, as is upper cabinet storage and space pet needs.

Design ideas for a medium sized classic galley utility room in Chicago with a submerged sink, raised-panel cabinets, brown cabinets, onyx worktops, black splashback, marble splashback, blue walls, porcelain flooring, a side by side washer and dryer, blue floors, black worktops, a wallpapered ceiling, wallpapered walls and feature lighting.

3階にあった水まわりスペースは、効率の良い生活動線を考えて2階に移動。深いブルーのタイルが、程よいアクセントになっている
Photo of a medium sized modern single-wall utility room in Fukuoka with an integrated sink, flat-panel cabinets, grey cabinets, composite countertops, white walls, a stacked washer and dryer, beige floors, white worktops, a wallpapered ceiling and wallpapered walls.
Photo of a medium sized modern single-wall utility room in Fukuoka with an integrated sink, flat-panel cabinets, grey cabinets, composite countertops, white walls, a stacked washer and dryer, beige floors, white worktops, a wallpapered ceiling and wallpapered walls.
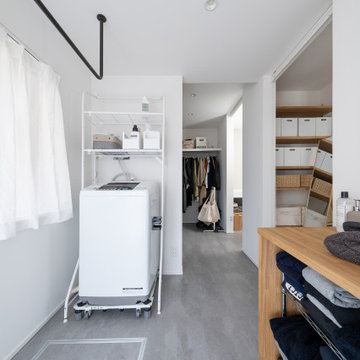
ランドリールームからファミリークローゼットへ、ファミリークローゼットから洗面所へ回遊性のある動線に。
Photo of a medium sized industrial separated utility room in Other with white walls, vinyl flooring, a wallpapered ceiling and wallpapered walls.
Photo of a medium sized industrial separated utility room in Other with white walls, vinyl flooring, a wallpapered ceiling and wallpapered walls.
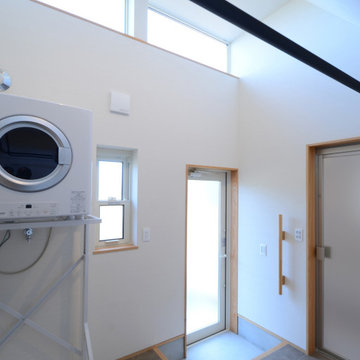
石巻平野町の家(豊橋市)脱衣室+ランドリールーム
Photo of a medium sized separated utility room in Other with white walls, a wallpapered ceiling, wallpapered walls, terracotta flooring, a stacked washer and dryer and grey floors.
Photo of a medium sized separated utility room in Other with white walls, a wallpapered ceiling, wallpapered walls, terracotta flooring, a stacked washer and dryer and grey floors.
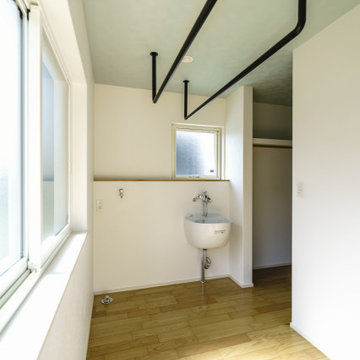
将来までずっと暮らせる平屋に住みたい。
キャンプ用品や山の道具をしまう土間がほしい。
お気に入りの場所は軒が深めのつながるウッドデッキ。
南側には沢山干せるサンルームとスロップシンク。
ロフトと勾配天井のリビングを繋げて遊び心を。
4.5畳の和室もちょっと休憩するのに丁度いい。
家族みんなで動線を考え、快適な間取りに。
沢山の理想を詰め込み、たったひとつ建築計画を考えました。
そして、家族の想いがまたひとつカタチになりました。
家族構成:夫婦30代+子供1人
施工面積:104.34㎡ ( 31.56 坪)
竣工:2021年 9月
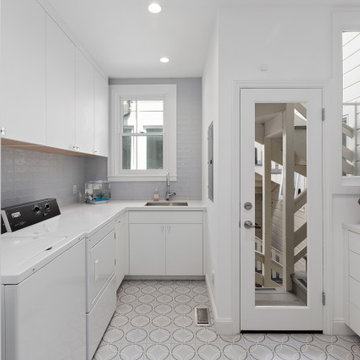
This combined laundry room and mudroom is fresh and clean in white paint and pale blue subway tiled backsplash. Drawers and cabinets hold cleaning supplies. Ceramic floor tiles in circular patterns are fun and easy to keep clean. Side-by-side white appliances sit happily next to an undermount sink with gooseneck faucet.
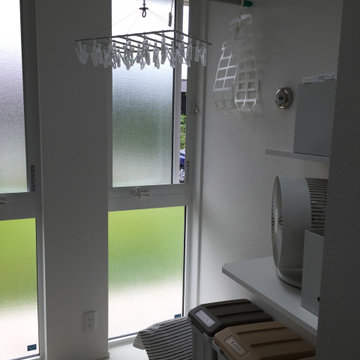
Design ideas for a medium sized modern separated utility room in Other with an utility sink, laminate countertops, white walls, lino flooring, an integrated washer and dryer, beige floors, white worktops, a wallpapered ceiling and wallpapered walls.
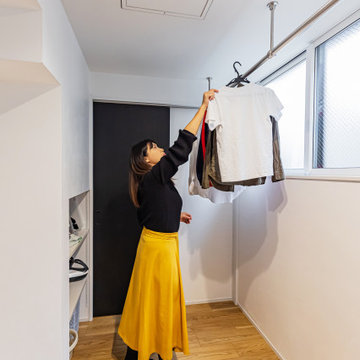
広めに設けたランドリールームは、窓の位置を陽の光や風通しを考慮した配置に。
ウォークインクローゼットと繋がっているので、家事の時間短縮ができる。
Design ideas for a medium sized modern single-wall separated utility room in Kobe with wallpapered walls and a wallpapered ceiling.
Design ideas for a medium sized modern single-wall separated utility room in Kobe with wallpapered walls and a wallpapered ceiling.
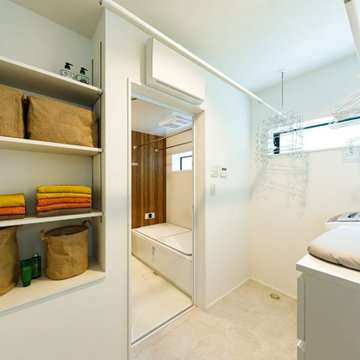
2階の洗濯室兼脱衣室。ここで洗濯、室内干し、アイロンがけを行い、同じく2階のWICへと収納する効率のよい家事動線を採用しました。
Medium sized urban separated utility room in Tokyo Suburbs with white walls, light hardwood flooring, beige floors, a wallpapered ceiling and wallpapered walls.
Medium sized urban separated utility room in Tokyo Suburbs with white walls, light hardwood flooring, beige floors, a wallpapered ceiling and wallpapered walls.
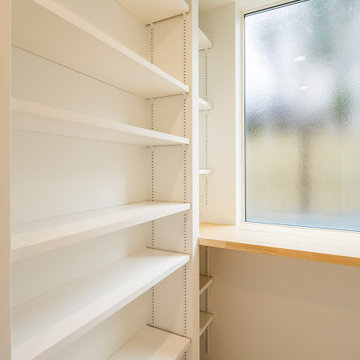
Medium sized separated utility room in Yokohama with white walls, vinyl flooring, a stacked washer and dryer, beige floors, a wallpapered ceiling and wallpapered walls.

「王ヶ崎の家」の洗面室とランドリールームです。
This is an example of a medium sized modern single-wall separated utility room with a built-in sink, medium wood cabinets, wood worktops, white walls, limestone flooring, beige floors, a wallpapered ceiling and wallpapered walls.
This is an example of a medium sized modern single-wall separated utility room with a built-in sink, medium wood cabinets, wood worktops, white walls, limestone flooring, beige floors, a wallpapered ceiling and wallpapered walls.
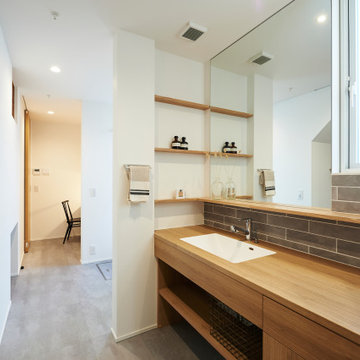
This is an example of a medium sized utility room in Other with vinyl flooring, a wallpapered ceiling and wallpapered walls.
Medium Sized Utility Room with a Wallpapered Ceiling Ideas and Designs
1