Medium Sized Utility Room with All Types of Cabinet Finish Ideas and Designs
Refine by:
Budget
Sort by:Popular Today
81 - 100 of 14,487 photos
Item 1 of 3

Tall storage cupboards with laundry baskets, space for hoover & ironing board & cleaning equipment. Bespoke hand-made cabinetry. Paint colours by Lewis Alderson

Photo of a medium sized classic galley separated utility room in Philadelphia with recessed-panel cabinets, white cabinets, wood worktops, white walls, porcelain flooring, a stacked washer and dryer, white floors and brown worktops.
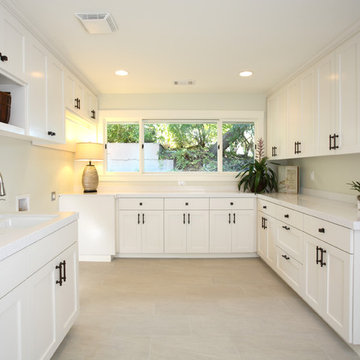
Douglas
Inspiration for a medium sized modern u-shaped utility room in San Francisco with a submerged sink, shaker cabinets, white cabinets, composite countertops, white walls, porcelain flooring and a side by side washer and dryer.
Inspiration for a medium sized modern u-shaped utility room in San Francisco with a submerged sink, shaker cabinets, white cabinets, composite countertops, white walls, porcelain flooring and a side by side washer and dryer.
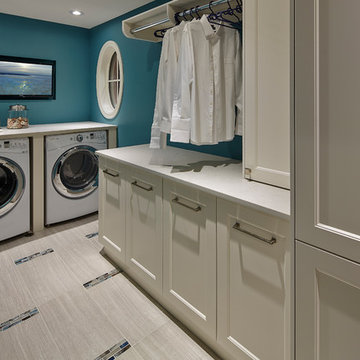
Photo of a medium sized contemporary l-shaped separated utility room in Other with white cabinets, blue walls, a side by side washer and dryer, recessed-panel cabinets, composite countertops and porcelain flooring.
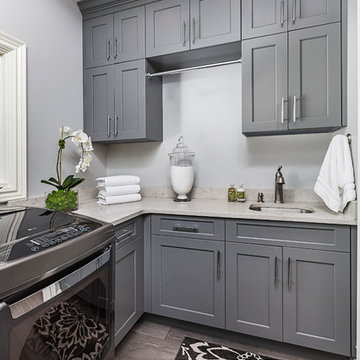
Laurie Trinch Interiors
This is an example of a medium sized traditional l-shaped separated utility room in Detroit with a submerged sink, shaker cabinets, grey cabinets, engineered stone countertops, grey walls, porcelain flooring and a side by side washer and dryer.
This is an example of a medium sized traditional l-shaped separated utility room in Detroit with a submerged sink, shaker cabinets, grey cabinets, engineered stone countertops, grey walls, porcelain flooring and a side by side washer and dryer.
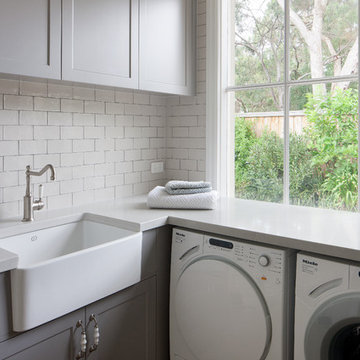
Photography by Shannon McGrath
Inspiration for a medium sized country u-shaped utility room in Melbourne with a belfast sink, beaded cabinets, beige cabinets, composite countertops and a side by side washer and dryer.
Inspiration for a medium sized country u-shaped utility room in Melbourne with a belfast sink, beaded cabinets, beige cabinets, composite countertops and a side by side washer and dryer.

Photo of a medium sized contemporary l-shaped utility room in Los Angeles with flat-panel cabinets, medium wood cabinets, green walls, light hardwood flooring and a side by side washer and dryer.
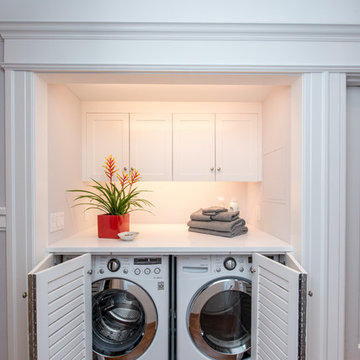
Treve Johnson Photography
Design ideas for a medium sized traditional single-wall laundry cupboard in San Francisco with louvered cabinets, white cabinets, blue walls, a side by side washer and dryer, grey floors and white worktops.
Design ideas for a medium sized traditional single-wall laundry cupboard in San Francisco with louvered cabinets, white cabinets, blue walls, a side by side washer and dryer, grey floors and white worktops.

Our carpenters labored every detail from chainsaws to the finest of chisels and brad nails to achieve this eclectic industrial design. This project was not about just putting two things together, it was about coming up with the best solutions to accomplish the overall vision. A true meeting of the minds was required around every turn to achieve "rough" in its most luxurious state.
PhotographerLink

This is an example of a medium sized traditional l-shaped utility room in DC Metro with beige walls, porcelain flooring, shaker cabinets, medium wood cabinets and engineered stone countertops.
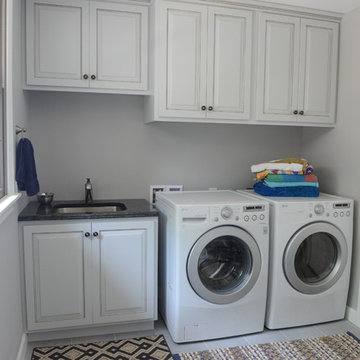
Raised panel doors detailed with a Pewter glaze over white creates a light & delicate look in this laundry.
Photos by Portraits by Mandi
Inspiration for a medium sized nautical single-wall utility room in Chicago with a submerged sink, raised-panel cabinets, white cabinets, granite worktops, grey walls, ceramic flooring and a side by side washer and dryer.
Inspiration for a medium sized nautical single-wall utility room in Chicago with a submerged sink, raised-panel cabinets, white cabinets, granite worktops, grey walls, ceramic flooring and a side by side washer and dryer.
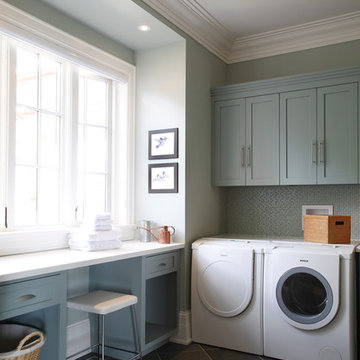
Medium sized classic l-shaped utility room in Toronto with blue cabinets, shaker cabinets, composite countertops, ceramic flooring, a side by side washer and dryer, grey floors, white worktops and grey walls.
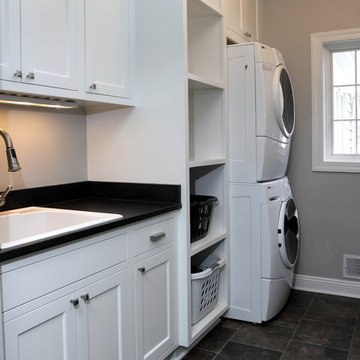
Stacked washer and dryer with basket storage and utility sink
Photo of a medium sized traditional single-wall separated utility room in Milwaukee with recessed-panel cabinets, white cabinets, grey walls, a stacked washer and dryer and a built-in sink.
Photo of a medium sized traditional single-wall separated utility room in Milwaukee with recessed-panel cabinets, white cabinets, grey walls, a stacked washer and dryer and a built-in sink.
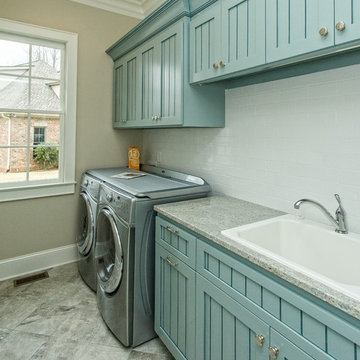
Photos Courtesy Goodwin Foust
Medium sized traditional single-wall separated utility room in Other with a built-in sink, recessed-panel cabinets, blue cabinets, granite worktops, beige walls, porcelain flooring, a side by side washer and dryer and grey worktops.
Medium sized traditional single-wall separated utility room in Other with a built-in sink, recessed-panel cabinets, blue cabinets, granite worktops, beige walls, porcelain flooring, a side by side washer and dryer and grey worktops.
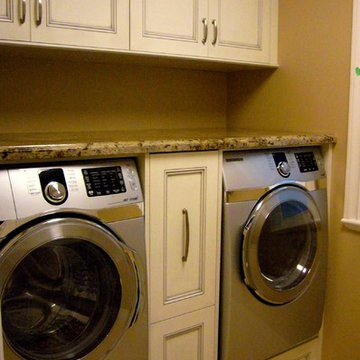
Design ideas for a medium sized traditional galley separated utility room in Vancouver with granite worktops, a side by side washer and dryer, limestone flooring, beige cabinets and brown walls.
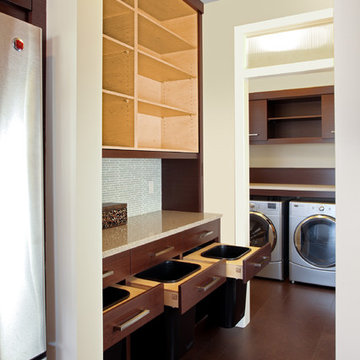
Medium sized contemporary separated utility room in Calgary with flat-panel cabinets, beige walls, medium hardwood flooring, a side by side washer and dryer and dark wood cabinets.

Jeff Herr
This is an example of a medium sized traditional utility room in Atlanta with shaker cabinets, grey cabinets, white splashback, metro tiled splashback, medium hardwood flooring and wood worktops.
This is an example of a medium sized traditional utility room in Atlanta with shaker cabinets, grey cabinets, white splashback, metro tiled splashback, medium hardwood flooring and wood worktops.

View of Laundry room with built-in soapstone folding counter above storage for industrial style rolling laundry carts and hampers. Space for hang drying above. Laundry features two stacked washer / dryer sets. Painted ship-lap walls with decorative raw concrete floor tiles. Built-in pull down ironing board between the washers / dryers.

Photography by Michael J. Lee
Photo of a medium sized coastal u-shaped separated utility room in New York with a submerged sink, shaker cabinets, blue cabinets, engineered stone countertops, white walls, ceramic flooring, a side by side washer and dryer, blue floors and white worktops.
Photo of a medium sized coastal u-shaped separated utility room in New York with a submerged sink, shaker cabinets, blue cabinets, engineered stone countertops, white walls, ceramic flooring, a side by side washer and dryer, blue floors and white worktops.
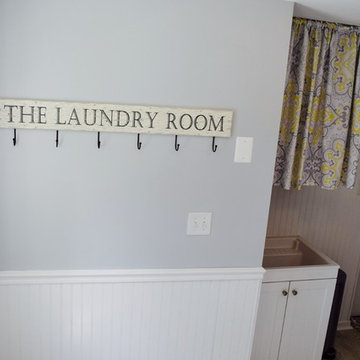
Storage area of laundry with white wainscoting walls, large utility sink, faux wood ceramic tile floor and front loading washer and dryer.
Inspiration for a medium sized u-shaped utility room in Baltimore with an utility sink, flat-panel cabinets, white cabinets, engineered stone countertops, blue walls, ceramic flooring and a side by side washer and dryer.
Inspiration for a medium sized u-shaped utility room in Baltimore with an utility sink, flat-panel cabinets, white cabinets, engineered stone countertops, blue walls, ceramic flooring and a side by side washer and dryer.
Medium Sized Utility Room with All Types of Cabinet Finish Ideas and Designs
5