Medium Sized Utility Room with Carpet Ideas and Designs
Refine by:
Budget
Sort by:Popular Today
1 - 20 of 46 photos
Item 1 of 3

Design ideas for a medium sized u-shaped utility room in Minneapolis with an utility sink, laminate countertops, white walls, carpet, a side by side washer and dryer, grey floors and exposed beams.

Ironing clutter solved with this custom cabinet by Cabinets & Designs.
Photo of a medium sized modern separated utility room in Houston with flat-panel cabinets, medium wood cabinets, composite countertops, brown walls, carpet and a belfast sink.
Photo of a medium sized modern separated utility room in Houston with flat-panel cabinets, medium wood cabinets, composite countertops, brown walls, carpet and a belfast sink.

Photo of a medium sized contemporary single-wall utility room in Auckland with a submerged sink, shaker cabinets, white cabinets, quartz worktops, white splashback, wood splashback, white walls, carpet, an integrated washer and dryer, grey floors, white worktops, a vaulted ceiling and tongue and groove walls.
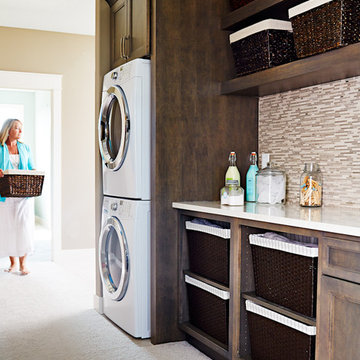
2014 Home Show Expo. Ground Breaker Homes, builder with interior design work by Van Nice Design. Cameron Sadeghpour Photography.
Inspiration for a medium sized contemporary single-wall utility room in Other with a submerged sink, raised-panel cabinets, grey cabinets, engineered stone countertops, carpet, a stacked washer and dryer and brown walls.
Inspiration for a medium sized contemporary single-wall utility room in Other with a submerged sink, raised-panel cabinets, grey cabinets, engineered stone countertops, carpet, a stacked washer and dryer and brown walls.
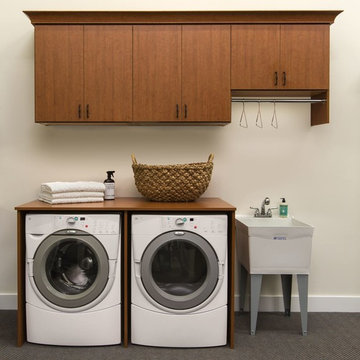
Wall mounted laundry cabinets and folding surface over washer and dryer. Color is Summer Flame. Built in 2015, Pennington, NJ 08534. Come see it in our showroom!

Photo of a medium sized contemporary single-wall separated utility room in Seattle with a built-in sink, shaker cabinets, grey cabinets, engineered stone countertops, white walls, carpet, a stacked washer and dryer, beige floors and white worktops.

Picture Perfect House
This is an example of a medium sized traditional l-shaped separated utility room in Chicago with recessed-panel cabinets, grey cabinets, engineered stone countertops, a stacked washer and dryer, white worktops, a submerged sink, grey walls, carpet and beige floors.
This is an example of a medium sized traditional l-shaped separated utility room in Chicago with recessed-panel cabinets, grey cabinets, engineered stone countertops, a stacked washer and dryer, white worktops, a submerged sink, grey walls, carpet and beige floors.
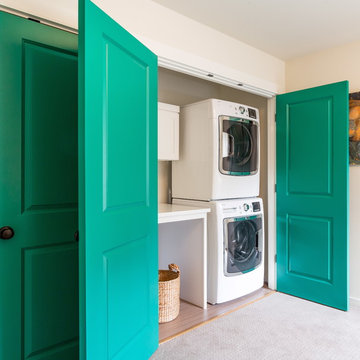
Here we transformed a guest bedroom into a home office. By adding two sets of double doors we hid the washer, dryer & all miscellaneous office equipment.
Using the clients' existing artwork as a basis for our palette, we incorporated color into the room by painting the doors this lush green.
Holland Photography - Cory Holland - HollandPhotography.biz
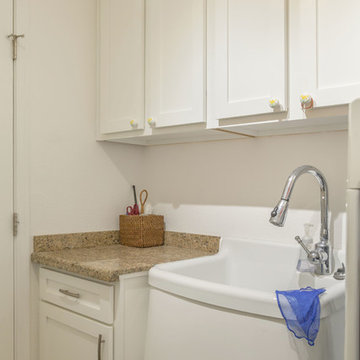
This is an example of a medium sized traditional galley utility room in Phoenix with an utility sink, recessed-panel cabinets, white cabinets, granite worktops, yellow walls, carpet, a side by side washer and dryer and brown floors.

Photo of a medium sized traditional l-shaped utility room in Omaha with beige cabinets, beige walls, carpet, a stacked washer and dryer and beige floors.
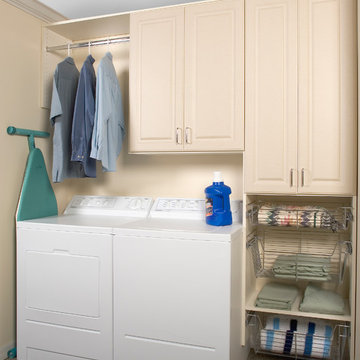
This is an example of a medium sized classic single-wall separated utility room in Charleston with raised-panel cabinets, beige cabinets, beige walls, carpet, a side by side washer and dryer and brown floors.
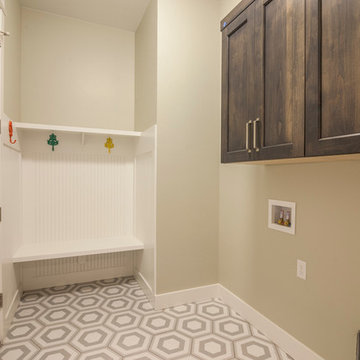
Photo of a medium sized classic utility room in Denver with beige walls and carpet.
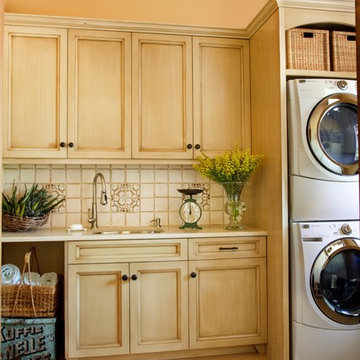
Photo of a medium sized mediterranean single-wall separated utility room in Other with a submerged sink, recessed-panel cabinets, light wood cabinets, engineered stone countertops, carpet, a stacked washer and dryer, beige floors, beige worktops and beige walls.
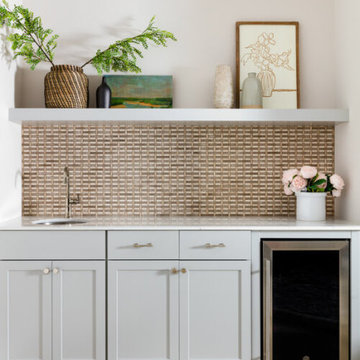
When this young family approached us, they had just bought a beautiful new build atop Clyde Hill with a mix of craftsman and modern farmhouse vibes. Since this family had lived abroad for the past few years, they were moving back to the States without any furnishings and needed to start fresh. With a dog and a growing family, durability was just as important as the overall aesthetic. We curated pieces to add warmth and style while ensuring performance fabrics and kid-proof selections were present in every space. The result was a family-friendly home that didn't have to sacrifice style.
---
Project designed by interior design studio Kimberlee Marie Interiors. They serve the Seattle metro area including Seattle, Bellevue, Kirkland, Medina, Clyde Hill, and Hunts Point.
For more about Kimberlee Marie Interiors, see here: https://www.kimberleemarie.com/
To learn more about this project, see here
https://www.kimberleemarie.com/clyde-hill-home
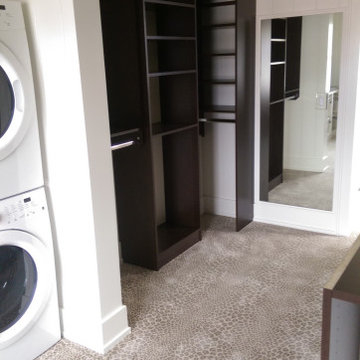
Custom designed walk-in closet attached to the laundry room by The Closet Company in Green Bay, Appleton, Door County
Photo of a medium sized utility room in Other with dark wood cabinets and carpet.
Photo of a medium sized utility room in Other with dark wood cabinets and carpet.
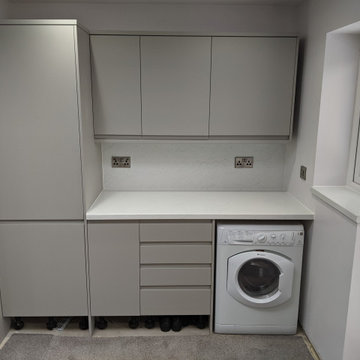
Photo of a medium sized modern single-wall utility room in Other with a belfast sink, flat-panel cabinets, grey cabinets, laminate countertops, white splashback, glass sheet splashback, carpet, grey floors and white worktops.
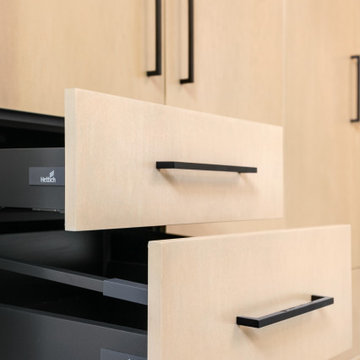
Medium sized modern galley separated utility room in Vancouver with a submerged sink, flat-panel cabinets, light wood cabinets, quartz worktops, carpet, a side by side washer and dryer and grey floors.
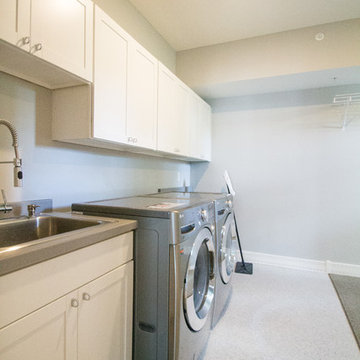
Design ideas for a medium sized modern single-wall laundry cupboard in Minneapolis with a built-in sink, recessed-panel cabinets, white cabinets, laminate countertops, grey walls, carpet and a side by side washer and dryer.
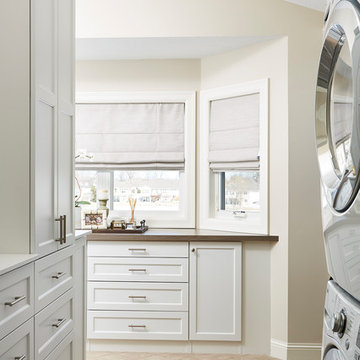
Alyssa Lee Photography
Design ideas for a medium sized classic single-wall separated utility room in Minneapolis with shaker cabinets, white cabinets, beige walls, carpet, a stacked washer and dryer, brown floors and brown worktops.
Design ideas for a medium sized classic single-wall separated utility room in Minneapolis with shaker cabinets, white cabinets, beige walls, carpet, a stacked washer and dryer, brown floors and brown worktops.
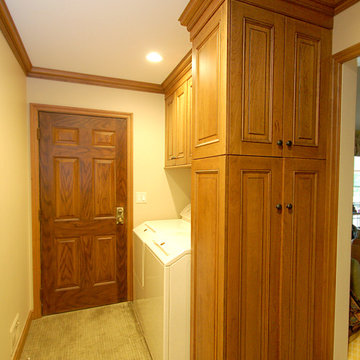
This Colts Neck New Jersey kitchen is featuring Galleria Raised Wood-Mode Custom Cabinetry in Sandstone with a pewter glaze on cherry.
Photo of a medium sized traditional u-shaped utility room in Newark with a submerged sink, raised-panel cabinets, medium wood cabinets, granite worktops, beige splashback, metro tiled splashback and carpet.
Photo of a medium sized traditional u-shaped utility room in Newark with a submerged sink, raised-panel cabinets, medium wood cabinets, granite worktops, beige splashback, metro tiled splashback and carpet.
Medium Sized Utility Room with Carpet Ideas and Designs
1