Medium Sized Utility Room with Cement Tile Splashback Ideas and Designs
Refine by:
Budget
Sort by:Popular Today
41 - 60 of 84 photos
Item 1 of 3
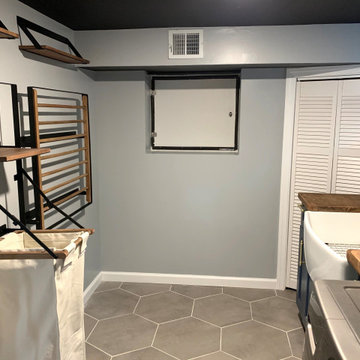
Our client wanted a finished laundry room. We choose blue cabinets with a ceramic farmhouse sink, gold accessories, and a pattern back wall. The result is an eclectic space with lots of texture and pattern.
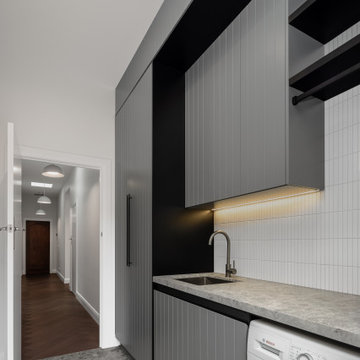
Modern laundry
Medium sized contemporary galley separated utility room in Melbourne with a built-in sink, flat-panel cabinets, grey cabinets, marble worktops, white splashback, cement tile splashback, white walls, porcelain flooring, a side by side washer and dryer, grey floors and grey worktops.
Medium sized contemporary galley separated utility room in Melbourne with a built-in sink, flat-panel cabinets, grey cabinets, marble worktops, white splashback, cement tile splashback, white walls, porcelain flooring, a side by side washer and dryer, grey floors and grey worktops.
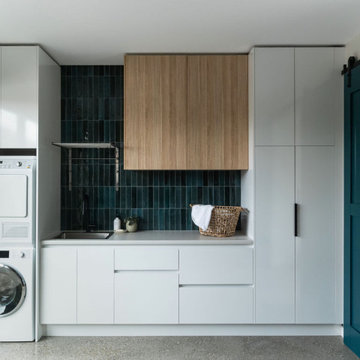
Polished concrete floors, white cabinetry, Timber look overheads and dark blue small glossy subway tiles vertically stacked. Feature double barn doors with black hardware. Fold out table integrated into the joinery tucked away neatly. Single bowl laundry sink with a handy fold away hanging rail.
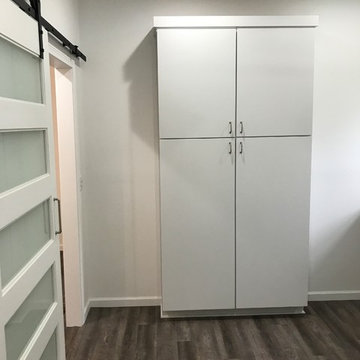
This remodel transformed an old country home into the modern living space this new young owner aspired. The kitchen was designed in KraftMaid's Avery door finished in Dove White with a Midnight accenting island and Zodiaq's Coarse Carrara quartz counters. Hardware is Berenson Hardware's American Classics Collection pulls in Brushed Nickel.
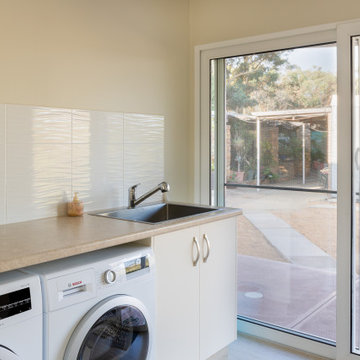
Laundry / Mud Room with double glazed Sliding Door access to Verandah
Photo of a medium sized contemporary utility room in Perth with an utility sink, recessed-panel cabinets, white cabinets, laminate countertops, white splashback, cement tile splashback, beige walls, ceramic flooring, a side by side washer and dryer, grey floors and beige worktops.
Photo of a medium sized contemporary utility room in Perth with an utility sink, recessed-panel cabinets, white cabinets, laminate countertops, white splashback, cement tile splashback, beige walls, ceramic flooring, a side by side washer and dryer, grey floors and beige worktops.

Salon refurbishment - Washroom artwork adds to the industrial loft feel with the textural cladding.
This is an example of a medium sized urban u-shaped utility room in Other with an utility sink, open cabinets, black cabinets, laminate countertops, white splashback, cement tile splashback, black walls, vinyl flooring, grey floors, black worktops and panelled walls.
This is an example of a medium sized urban u-shaped utility room in Other with an utility sink, open cabinets, black cabinets, laminate countertops, white splashback, cement tile splashback, black walls, vinyl flooring, grey floors, black worktops and panelled walls.
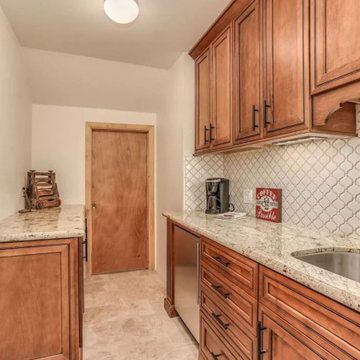
Luxury mountain home located in Idyllwild, CA. Full home design of this 3 story home. Luxury finishes, antiques, and touches of the mountain make this home inviting to everyone that visits this home nestled next to a creek in the quiet mountains. This laundry room / coffee room is a great space in the master bedroom.
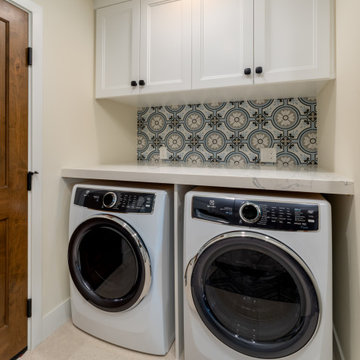
Custom Laundry with LG Steam Styler, front load side by side washer and dryer, floating wood shelves, UM sink, pattern tile splash and lots of storage!
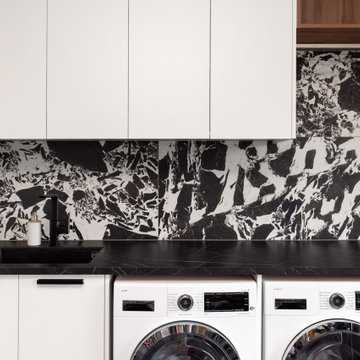
Design ideas for a medium sized modern single-wall separated utility room in Auckland with a single-bowl sink, flat-panel cabinets, white cabinets, laminate countertops, multi-coloured splashback, cement tile splashback, a side by side washer and dryer, black worktops and a wood ceiling.
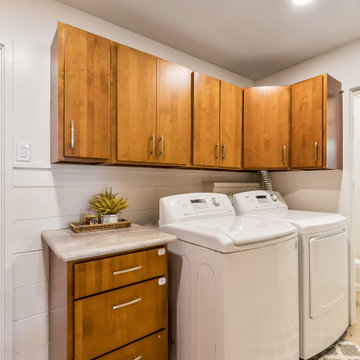
Medium sized galley separated utility room in Hawaii with flat-panel cabinets, orange cabinets, granite worktops, white splashback, cement tile splashback, white walls, porcelain flooring, a side by side washer and dryer, beige floors and grey worktops.
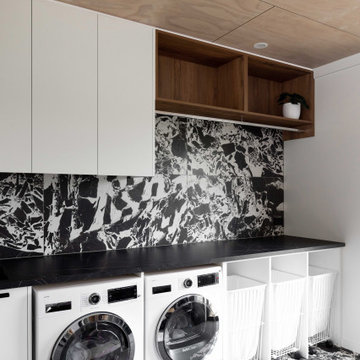
Inspiration for a medium sized modern single-wall separated utility room in Auckland with a single-bowl sink, flat-panel cabinets, white cabinets, laminate countertops, multi-coloured splashback, cement tile splashback, a side by side washer and dryer, black worktops and a wood ceiling.
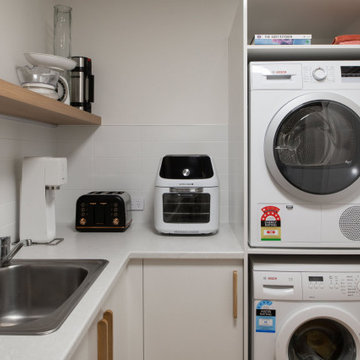
Photo of a medium sized contemporary l-shaped utility room in Hobart with laminate countertops, white splashback, cement tile splashback and a stacked washer and dryer.

Salon refurbishment - Storage with purpose and fan to keep workers and clients cool,
Inspiration for a medium sized urban u-shaped utility room in Other with grey walls, vinyl flooring, grey floors, panelled walls, an utility sink, open cabinets, black cabinets, laminate countertops, white splashback, cement tile splashback and black worktops.
Inspiration for a medium sized urban u-shaped utility room in Other with grey walls, vinyl flooring, grey floors, panelled walls, an utility sink, open cabinets, black cabinets, laminate countertops, white splashback, cement tile splashback and black worktops.
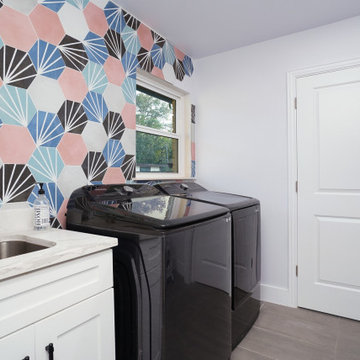
When designing the mud room, our intention was to make it the most fun part of the home. We combined several honeycomb tiles and used white grout to make it really pop.

Working with repeat clients is always a dream! The had perfect timing right before the pandemic for their vacation home to get out city and relax in the mountains. This modern mountain home is stunning. Check out every custom detail we did throughout the home to make it a unique experience!
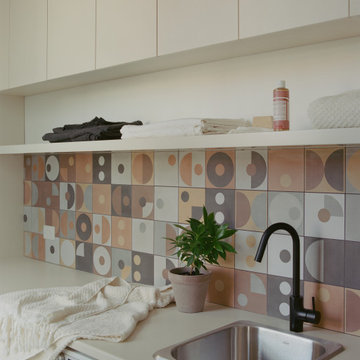
Design ideas for a medium sized modern single-wall separated utility room in Melbourne with a single-bowl sink, flat-panel cabinets, beige cabinets, laminate countertops, orange splashback, cement tile splashback, beige walls, a side by side washer and dryer and beige worktops.
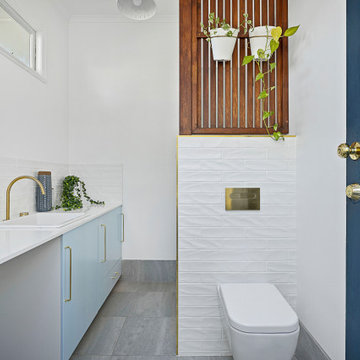
Inspiration for a medium sized classic galley utility room in Brisbane with a built-in sink, blue cabinets, engineered stone countertops, white splashback, cement tile splashback, white walls, ceramic flooring, grey floors and white worktops.
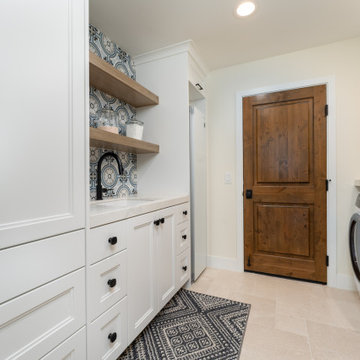
Custom Laundry with LG Steam Styler, front load side by side washer and dryer, floating wood shelves, UM sink, pattern tile splash and lots of storage!
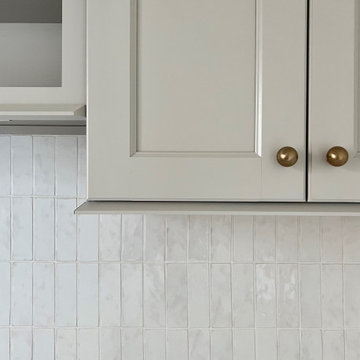
Design ideas for a medium sized classic single-wall separated utility room in DC Metro with a submerged sink, recessed-panel cabinets, grey cabinets, engineered stone countertops, white splashback, cement tile splashback, white walls, laminate floors, an integrated washer and dryer and beige worktops.
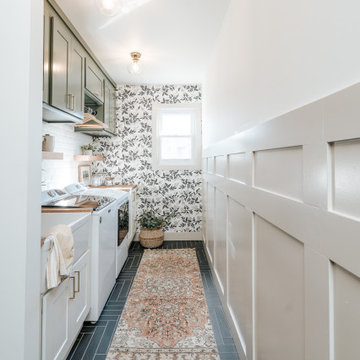
Photo of a medium sized modern single-wall utility room in Detroit with a belfast sink, shaker cabinets, green cabinets, wood worktops, white splashback, cement tile splashback, beige walls, ceramic flooring, a side by side washer and dryer, grey floors, brown worktops and wallpapered walls.
Medium Sized Utility Room with Cement Tile Splashback Ideas and Designs
3