Medium Sized Utility Room with Concrete Flooring Ideas and Designs
Refine by:
Budget
Sort by:Popular Today
81 - 100 of 467 photos
Item 1 of 3
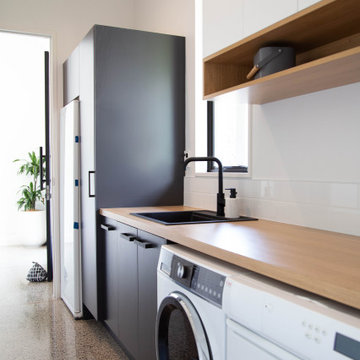
Photo of a medium sized modern single-wall utility room in Other with a built-in sink, flat-panel cabinets, black cabinets, laminate countertops, white walls, concrete flooring and a side by side washer and dryer.

The blue cement tiles with the gray painted cabinets are a real statement. The white oak bench top adds a touch of warmth to the white wainscoting.
This is an example of a medium sized farmhouse single-wall utility room in San Francisco with a submerged sink, shaker cabinets, grey cabinets, quartz worktops, white walls, concrete flooring, a stacked washer and dryer, blue floors and white worktops.
This is an example of a medium sized farmhouse single-wall utility room in San Francisco with a submerged sink, shaker cabinets, grey cabinets, quartz worktops, white walls, concrete flooring, a stacked washer and dryer, blue floors and white worktops.

Photo Credit: David Cannon; Design: Michelle Mentzer
Instagram: @newriverbuildingco
Medium sized country l-shaped utility room in Atlanta with a belfast sink, recessed-panel cabinets, white cabinets, white walls, grey floors, white worktops, engineered stone countertops, concrete flooring and a side by side washer and dryer.
Medium sized country l-shaped utility room in Atlanta with a belfast sink, recessed-panel cabinets, white cabinets, white walls, grey floors, white worktops, engineered stone countertops, concrete flooring and a side by side washer and dryer.

Photo Credits: Aaron Leitz
This is an example of a medium sized modern single-wall utility room in Portland with an integrated sink, flat-panel cabinets, black cabinets, stainless steel worktops, grey walls, concrete flooring, a side by side washer and dryer and grey floors.
This is an example of a medium sized modern single-wall utility room in Portland with an integrated sink, flat-panel cabinets, black cabinets, stainless steel worktops, grey walls, concrete flooring, a side by side washer and dryer and grey floors.
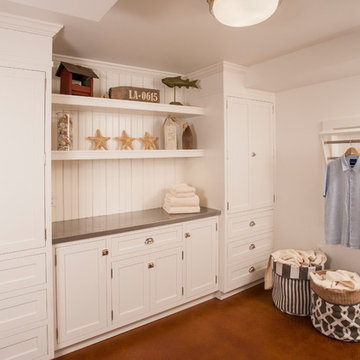
Medium sized traditional separated utility room in Seattle with shaker cabinets, white cabinets, zinc worktops, white walls, concrete flooring and a side by side washer and dryer.

This is an example of a medium sized rural single-wall utility room in San Francisco with shaker cabinets, green cabinets, grey walls, concrete flooring, a side by side washer and dryer and grey floors.
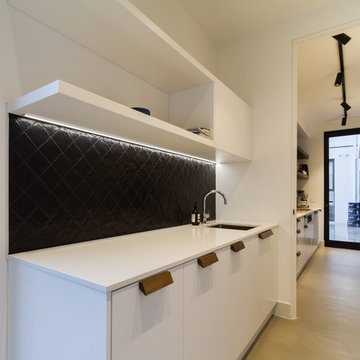
Yvonne Menegol
Design ideas for a medium sized modern u-shaped separated utility room in Melbourne with a submerged sink, flat-panel cabinets, white cabinets, engineered stone countertops, white walls, concrete flooring, a stacked washer and dryer, grey floors and white worktops.
Design ideas for a medium sized modern u-shaped separated utility room in Melbourne with a submerged sink, flat-panel cabinets, white cabinets, engineered stone countertops, white walls, concrete flooring, a stacked washer and dryer, grey floors and white worktops.
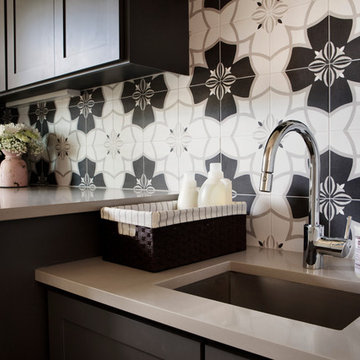
Photography by Mia Baxter
www.miabaxtersmail.com
Photo of a medium sized classic galley utility room in Austin with a submerged sink, shaker cabinets, dark wood cabinets, engineered stone countertops, grey walls, a side by side washer and dryer and concrete flooring.
Photo of a medium sized classic galley utility room in Austin with a submerged sink, shaker cabinets, dark wood cabinets, engineered stone countertops, grey walls, a side by side washer and dryer and concrete flooring.
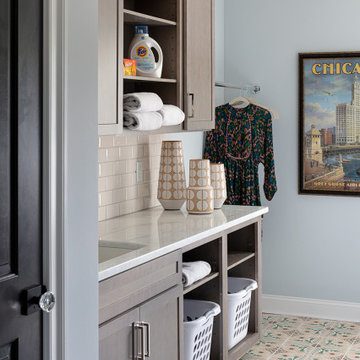
This primary laundry room is bright and cheery with this pretty pink and green Mexican hand made concrete tiles.
Design ideas for a medium sized classic l-shaped separated utility room in Richmond with a submerged sink, recessed-panel cabinets, engineered stone countertops, metro tiled splashback, blue walls, concrete flooring and a side by side washer and dryer.
Design ideas for a medium sized classic l-shaped separated utility room in Richmond with a submerged sink, recessed-panel cabinets, engineered stone countertops, metro tiled splashback, blue walls, concrete flooring and a side by side washer and dryer.
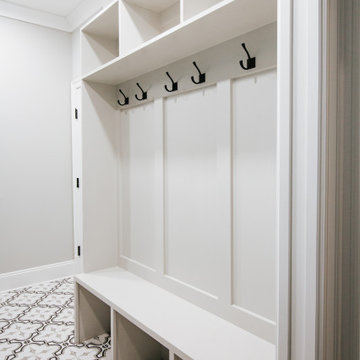
Custom cabinets painted in Sherwin Williams, "Repose Gray" located outside the garage in the hard working combined laundry and mud room. The encaustic cement tile does overtime in durability and theatrics.

This is an example of a medium sized midcentury galley utility room in Los Angeles with a submerged sink, shaker cabinets, grey cabinets, marble worktops, white walls, concrete flooring, a concealed washer and dryer, grey floors and white worktops.
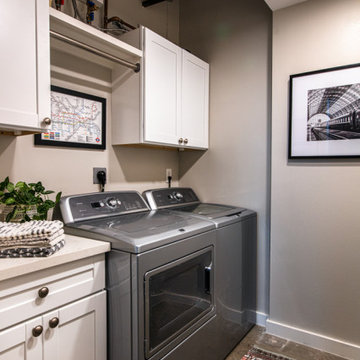
This laundry room used to be stuck behind two closet doors. There was no room to hang dry or fold clothes. Before we remodeled you couldn't even hide a laundry basket behind the doors because there was a huge water heater in the way. We tore down the doors and expanded the room to be a true laundry room. A tankless water heater was installed to save space and be more energy efficient. We added as many cabinets as we could in this new space we created.
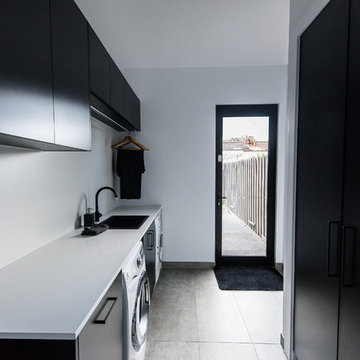
Tahnee Jade Photography
This is an example of a medium sized contemporary utility room in Melbourne with a built-in sink, black cabinets, engineered stone countertops, white walls, concrete flooring, a side by side washer and dryer and grey floors.
This is an example of a medium sized contemporary utility room in Melbourne with a built-in sink, black cabinets, engineered stone countertops, white walls, concrete flooring, a side by side washer and dryer and grey floors.
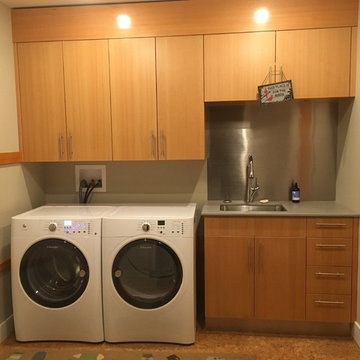
This is an example of a medium sized classic single-wall utility room in Bridgeport with a submerged sink, flat-panel cabinets, medium wood cabinets, composite countertops, beige walls, concrete flooring, a side by side washer and dryer and grey worktops.

Sarah Shields Photography
Inspiration for a medium sized classic galley separated utility room in Indianapolis with shaker cabinets, green cabinets, marble worktops, white walls, a side by side washer and dryer, concrete flooring and a submerged sink.
Inspiration for a medium sized classic galley separated utility room in Indianapolis with shaker cabinets, green cabinets, marble worktops, white walls, a side by side washer and dryer, concrete flooring and a submerged sink.
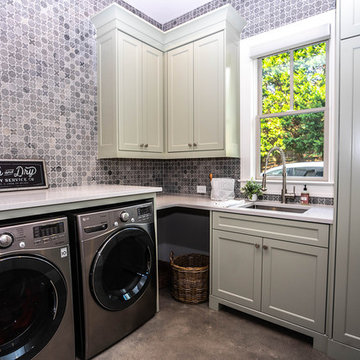
Design ideas for a medium sized classic l-shaped separated utility room in Atlanta with a submerged sink, shaker cabinets, grey cabinets, composite countertops, concrete flooring, a side by side washer and dryer and white worktops.
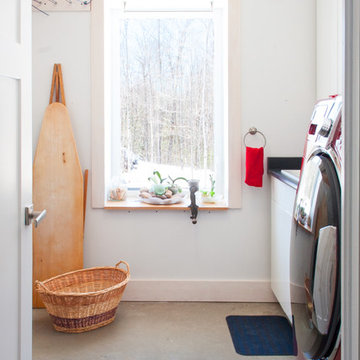
Derek Monson
Design ideas for a medium sized eclectic galley separated utility room in Toronto with flat-panel cabinets, white cabinets, white walls and concrete flooring.
Design ideas for a medium sized eclectic galley separated utility room in Toronto with flat-panel cabinets, white cabinets, white walls and concrete flooring.
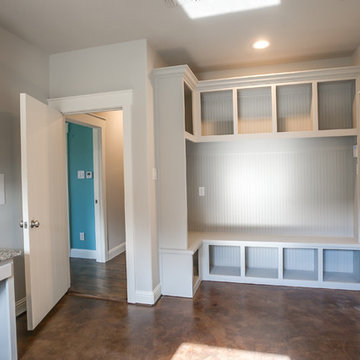
Inspiration for a medium sized farmhouse u-shaped utility room in Dallas with a built-in sink, shaker cabinets, grey cabinets, granite worktops, grey walls, concrete flooring, a stacked washer and dryer and brown floors.
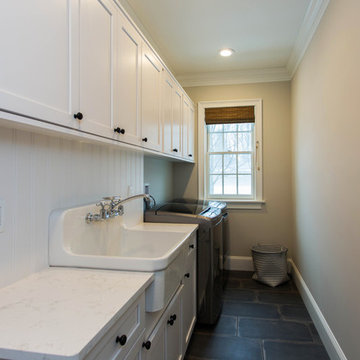
Omega Cabinetry. The Benson door style with the Pearl painted finish.
The countertop is Cambria Quartz in the color Torquay.
Sink: Kohler Gilford Sink K-12701-0
Faucet: Kohler antique wall-mount faucet K-149-3-CP
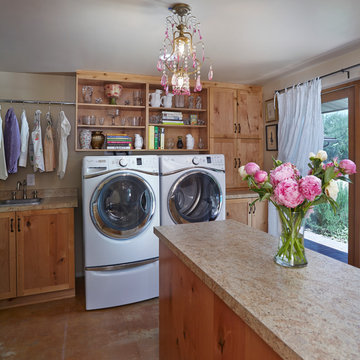
Robin Stancliff photo credits. A bedroom turned multi-purpose room, this utilitarian storage/laundry/coat room serves as a great addition to the home, as before, they had no where to put these three functions in the house. To offset the masculine knotty alder, soft linen window treatments, an antique chandelier, and vintage glassware was added to the room to create the perfect balance. These feminine touches created a whimsical airiness that, combined with the rustic knotty wood, produces a sense of fairytale within a very utilitarian room.
Medium Sized Utility Room with Concrete Flooring Ideas and Designs
5