Medium Sized Utility Room with Exposed Beams Ideas and Designs
Refine by:
Budget
Sort by:Popular Today
21 - 40 of 48 photos
Item 1 of 3
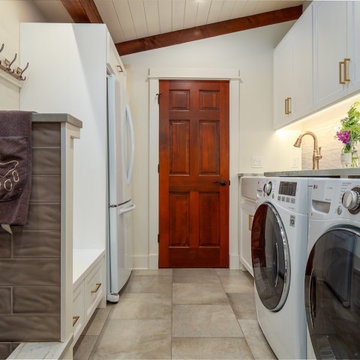
Custom luxury laundry room, mud room, and dog shower
Inspiration for a medium sized rustic galley separated utility room in Other with recessed-panel cabinets, white cabinets, quartz worktops, white splashback, ceramic splashback, white walls, ceramic flooring, grey floors, white worktops, exposed beams and wainscoting.
Inspiration for a medium sized rustic galley separated utility room in Other with recessed-panel cabinets, white cabinets, quartz worktops, white splashback, ceramic splashback, white walls, ceramic flooring, grey floors, white worktops, exposed beams and wainscoting.

Inspiration for a medium sized classic u-shaped separated utility room in Milwaukee with a belfast sink, recessed-panel cabinets, marble worktops, white splashback, tonge and groove splashback, white walls, marble flooring, a side by side washer and dryer, white floors, black worktops, exposed beams and panelled walls.

Design ideas for a medium sized modern u-shaped utility room in New York with an utility sink, glass-front cabinets, white cabinets, granite worktops, white splashback, dark hardwood flooring, an integrated washer and dryer, black worktops, exposed beams and brick walls.
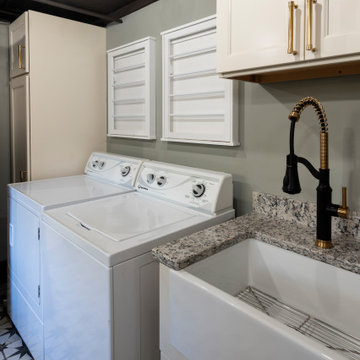
Photo of a medium sized bohemian galley utility room in Philadelphia with a belfast sink, recessed-panel cabinets, beige cabinets, granite worktops, multi-coloured splashback, granite splashback, grey walls, concrete flooring, a side by side washer and dryer, multi-coloured floors, multicoloured worktops and exposed beams.
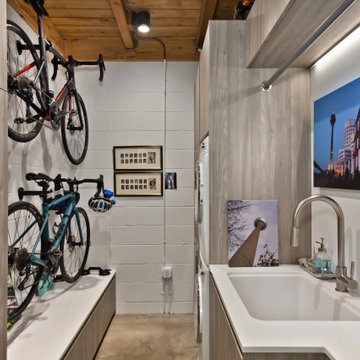
Medium sized contemporary galley utility room in Minneapolis with a submerged sink, flat-panel cabinets, grey cabinets, engineered stone countertops, white walls, concrete flooring, a stacked washer and dryer, white worktops and exposed beams.
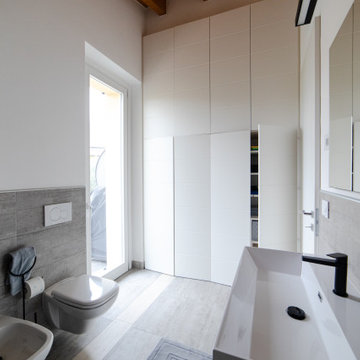
Per ovviare alla necessità di avere la lavatrice/asciugatrice e del contenimento generale in questo Loft, abbiamo optato per inserire un mobile a muro molto contenitivo ed ordinato, a "scomparsa visiva" all'interno del bagno.
Visto che il cliente aveva un solo bagno, era alta la possibilità di avere a vista una lavatrice/asciugatrice ed il "famoso cestone dei panni sporchi".
Quindi per rendere tutto più armonioso, bello esteticamente ed ordinato, la scelta di questo armadio è stata azzeccata.
I frontali, inoltre, essendo divisi in 8 ante, sono stati fresati con un taglio orizzontale per rendere meno netta la suddivisione delle stesse.
Tra poco si vedrà tutto in dettaglio.

Photo of a medium sized traditional u-shaped separated utility room in Milwaukee with a belfast sink, recessed-panel cabinets, marble worktops, white splashback, tonge and groove splashback, white walls, marble flooring, a side by side washer and dryer, white floors, black worktops, exposed beams and panelled walls.

Photo of a medium sized eclectic galley utility room in Philadelphia with a belfast sink, recessed-panel cabinets, beige cabinets, granite worktops, multi-coloured splashback, granite splashback, grey walls, concrete flooring, a side by side washer and dryer, multi-coloured floors, multicoloured worktops and exposed beams.
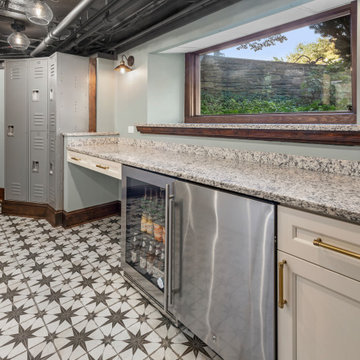
This is an example of a medium sized eclectic galley utility room in Philadelphia with a belfast sink, recessed-panel cabinets, beige cabinets, granite worktops, multi-coloured splashback, granite splashback, grey walls, concrete flooring, a side by side washer and dryer, multi-coloured floors, multicoloured worktops and exposed beams.

Medium sized bohemian galley utility room in Philadelphia with a belfast sink, recessed-panel cabinets, beige cabinets, granite worktops, multi-coloured splashback, granite splashback, grey walls, concrete flooring, a side by side washer and dryer, multi-coloured floors, multicoloured worktops and exposed beams.
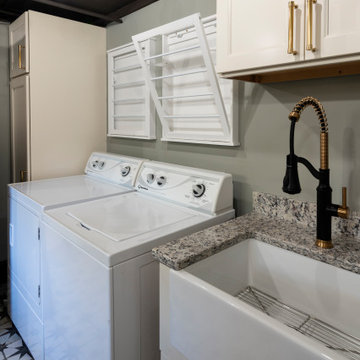
Design ideas for a medium sized eclectic galley utility room in Philadelphia with a belfast sink, recessed-panel cabinets, beige cabinets, granite worktops, multi-coloured splashback, granite splashback, grey walls, concrete flooring, a side by side washer and dryer, multi-coloured floors, multicoloured worktops and exposed beams.

Laundry that can function as a butlers pantry when needed
This is an example of a medium sized classic l-shaped separated utility room in Milwaukee with beaded cabinets, distressed cabinets, engineered stone countertops, white splashback, engineered quartz splashback, beige walls, limestone flooring, a stacked washer and dryer, beige floors, white worktops and exposed beams.
This is an example of a medium sized classic l-shaped separated utility room in Milwaukee with beaded cabinets, distressed cabinets, engineered stone countertops, white splashback, engineered quartz splashback, beige walls, limestone flooring, a stacked washer and dryer, beige floors, white worktops and exposed beams.

Working with repeat clients is always a dream! The had perfect timing right before the pandemic for their vacation home to get out city and relax in the mountains. This modern mountain home is stunning. Check out every custom detail we did throughout the home to make it a unique experience!
Inspiration for a medium sized classic galley utility room in San Francisco with a built-in sink, shaker cabinets, white cabinets, wood worktops, grey splashback, ceramic splashback, grey walls, vinyl flooring, a side by side washer and dryer, white floors, brown worktops, exposed beams and panelled walls.

Upon Completion
Medium sized traditional l-shaped separated utility room in Chicago with a belfast sink, shaker cabinets, brown cabinets, granite worktops, green splashback, wood splashback, green walls, slate flooring, a side by side washer and dryer, brown floors, black worktops, wood walls and exposed beams.
Medium sized traditional l-shaped separated utility room in Chicago with a belfast sink, shaker cabinets, brown cabinets, granite worktops, green splashback, wood splashback, green walls, slate flooring, a side by side washer and dryer, brown floors, black worktops, wood walls and exposed beams.
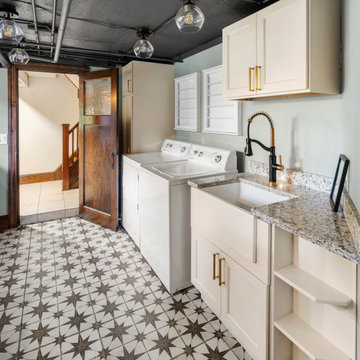
Photo of a medium sized bohemian galley utility room in Philadelphia with a belfast sink, recessed-panel cabinets, beige cabinets, granite worktops, multi-coloured splashback, granite splashback, grey walls, concrete flooring, a side by side washer and dryer, multi-coloured floors, multicoloured worktops and exposed beams.
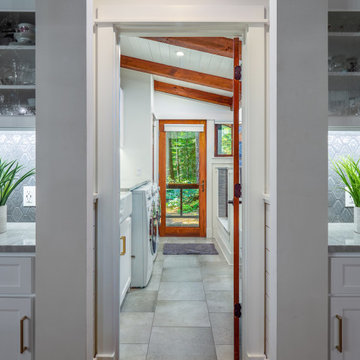
Custom luxury laundry room entry view
Photo of a medium sized rustic galley separated utility room in Other with recessed-panel cabinets, white cabinets, quartz worktops, white walls, ceramic flooring, a side by side washer and dryer, white floors, white worktops, exposed beams and wainscoting.
Photo of a medium sized rustic galley separated utility room in Other with recessed-panel cabinets, white cabinets, quartz worktops, white walls, ceramic flooring, a side by side washer and dryer, white floors, white worktops, exposed beams and wainscoting.
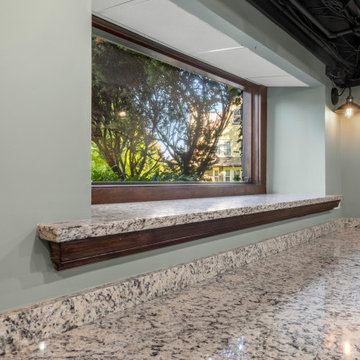
Design ideas for a medium sized eclectic galley utility room in Philadelphia with a belfast sink, recessed-panel cabinets, beige cabinets, granite worktops, multi-coloured splashback, granite splashback, grey walls, concrete flooring, a side by side washer and dryer, multi-coloured floors, multicoloured worktops and exposed beams.

This is an example of a medium sized bohemian galley utility room in Philadelphia with a belfast sink, recessed-panel cabinets, beige cabinets, granite worktops, multi-coloured splashback, granite splashback, grey walls, concrete flooring, a side by side washer and dryer, multi-coloured floors, multicoloured worktops and exposed beams.

Inspiration for a medium sized eclectic galley utility room in Philadelphia with a belfast sink, recessed-panel cabinets, beige cabinets, granite worktops, multi-coloured splashback, granite splashback, grey walls, concrete flooring, a side by side washer and dryer, multi-coloured floors, multicoloured worktops and exposed beams.
Medium Sized Utility Room with Exposed Beams Ideas and Designs
2