Medium Sized Utility Room with Green Walls Ideas and Designs
Refine by:
Budget
Sort by:Popular Today
1 - 20 of 400 photos
Item 1 of 3

The laundry room is crafted with beauty and function in mind. Its custom cabinets, drying racks, and little sitting desk are dressed in a gorgeous sage green and accented with hints of brass.
Pretty mosaic backsplash from Stone Impressions give the room and antiqued, casual feel.
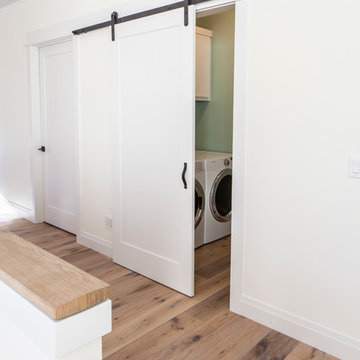
This is an example of a medium sized modern single-wall laundry cupboard in Other with shaker cabinets, white cabinets, green walls, light hardwood flooring and a side by side washer and dryer.
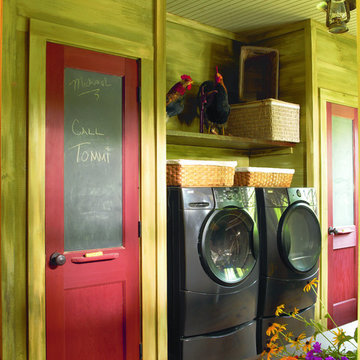
This is an example of a medium sized rustic utility room in Other with green walls and dark hardwood flooring.

This laundry room is fully functional with it's fold-down hanging drying rack and pull out laundry cabinets. The cabinets are custom-made in alder with louvered doors by a local wood worker. The sliding barn door is made entirely from reclaimed wood in a patchwork pattern by local artist, Rob Payne. Side-by-side washer and dryer sit underneath a linen Caesarstone quartz countertop. The floor is 2'x3' tiles of Pennsylvania Bluestone. Wall color is palladian blue by Benjamin Moore.
Photography by Marie-Dominique Verdier
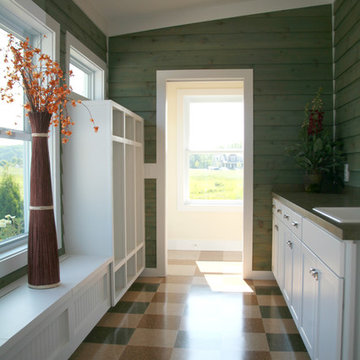
Design ideas for a medium sized classic single-wall separated utility room in Other with a built-in sink, shaker cabinets, white cabinets and green walls.

This laundry / mud room was created with optimal storage using Waypoint 604S standard overlay cabinets in Painted Cashmere color with a raised panel door. The countertop is Wilsonart in color Betty. A Blanco Silgranit single bowl top mount sink with an Elkay Pursuit Flexible Spout faucet was also installed.

Photography by Starboard & Port of Springfield, Missouri.
Photo of a medium sized rustic galley separated utility room in Other with a single-bowl sink, shaker cabinets, beige cabinets, green walls, a side by side washer and dryer, white floors and grey worktops.
Photo of a medium sized rustic galley separated utility room in Other with a single-bowl sink, shaker cabinets, beige cabinets, green walls, a side by side washer and dryer, white floors and grey worktops.

Christian Murphy
Inspiration for a medium sized contemporary galley utility room in San Francisco with a submerged sink, recessed-panel cabinets, white cabinets, green walls, porcelain flooring and a side by side washer and dryer.
Inspiration for a medium sized contemporary galley utility room in San Francisco with a submerged sink, recessed-panel cabinets, white cabinets, green walls, porcelain flooring and a side by side washer and dryer.

Custom laundry room with cabinetry, build in linen/storage closet, and built in stainless steel sink with laminate counter.
Design ideas for a medium sized classic separated utility room in Other with a single-bowl sink, raised-panel cabinets, white cabinets, laminate countertops, green walls, porcelain flooring and a side by side washer and dryer.
Design ideas for a medium sized classic separated utility room in Other with a single-bowl sink, raised-panel cabinets, white cabinets, laminate countertops, green walls, porcelain flooring and a side by side washer and dryer.

Designed and installed by Mauk Cabinets by Design in Tipp City, OH.
Kitchen Designer: Aaron Mauk.
Photos by: Shelley Schilperoot.
Design ideas for a medium sized classic utility room in Other with a built-in sink, shaker cabinets, white cabinets, laminate countertops, green walls, medium hardwood flooring and a side by side washer and dryer.
Design ideas for a medium sized classic utility room in Other with a built-in sink, shaker cabinets, white cabinets, laminate countertops, green walls, medium hardwood flooring and a side by side washer and dryer.

Inspiration for a medium sized beach style u-shaped separated utility room in Richmond with a belfast sink, beaded cabinets, white cabinets, quartz worktops, green walls, porcelain flooring, a side by side washer and dryer and white worktops.

Jackson Design Build |
Photography: NW Architectural Photography
Design ideas for a medium sized classic single-wall laundry cupboard in Seattle with an utility sink, wood worktops, green walls, concrete flooring, a side by side washer and dryer and green floors.
Design ideas for a medium sized classic single-wall laundry cupboard in Seattle with an utility sink, wood worktops, green walls, concrete flooring, a side by side washer and dryer and green floors.

Breathtaking new kitchen with complete redesign and custom finishes throughout entire home. Expanded footprint to introduce a new private owners entry with custom mud room and dedicated laundry room. One of our favorite spaces!

Laundry room's are one of the most utilized spaces in the home so it's paramount that the design is not only functional but characteristic of the client. To continue with the rustic farmhouse aesthetic, we wanted to give our client the ability to walk into their laundry room and be happy about being in it. Custom laminate cabinetry in a sage colored green pairs with the green and white landscape scene wallpaper on the ceiling. To add more texture, white square porcelain tiles are on the sink wall, while small bead board painted green to match the cabinetry is on the other walls. The large sink provides ample space to wash almost anything and the brick flooring is a perfect touch of utilitarian that the client desired.

This is an example of a medium sized traditional u-shaped utility room in Boston with white cabinets, composite countertops, green walls, ceramic flooring, a side by side washer and dryer and flat-panel cabinets.

Reforma integral Sube Interiorismo www.subeinteriorismo.com
Fotografía Biderbost Photo
Inspiration for a medium sized scandinavian single-wall separated utility room in Bilbao with a submerged sink, flat-panel cabinets, white cabinets, engineered stone countertops, green walls, laminate floors, a concealed washer and dryer and white worktops.
Inspiration for a medium sized scandinavian single-wall separated utility room in Bilbao with a submerged sink, flat-panel cabinets, white cabinets, engineered stone countertops, green walls, laminate floors, a concealed washer and dryer and white worktops.
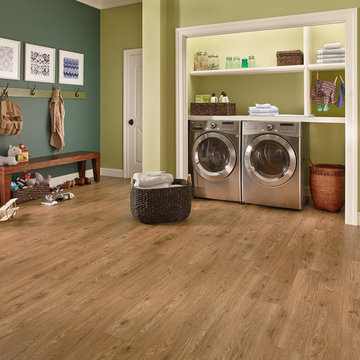
Medium sized classic single-wall laundry cupboard in Boston with green walls, medium hardwood flooring, a side by side washer and dryer, brown floors, open cabinets, white cabinets and white worktops.
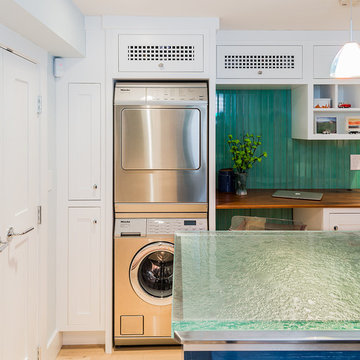
Inspiration for a medium sized traditional separated utility room in Boston with white cabinets, glass worktops, green walls, light hardwood flooring, a stacked washer and dryer, shaker cabinets and turquoise worktops.
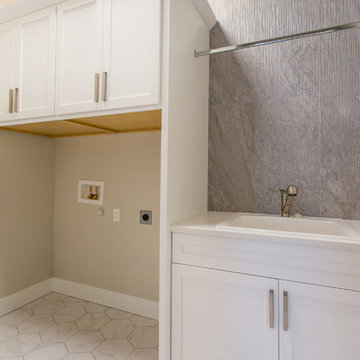
This is an example of a medium sized single-wall separated utility room in Seattle with a submerged sink, shaker cabinets, white cabinets, engineered stone countertops, green walls, marble flooring, a stacked washer and dryer, white floors and white worktops.

Whonsetler Photography
Medium sized traditional galley separated utility room in Indianapolis with a built-in sink, shaker cabinets, green cabinets, wood worktops, green walls, marble flooring, a side by side washer and dryer and white floors.
Medium sized traditional galley separated utility room in Indianapolis with a built-in sink, shaker cabinets, green cabinets, wood worktops, green walls, marble flooring, a side by side washer and dryer and white floors.
Medium Sized Utility Room with Green Walls Ideas and Designs
1