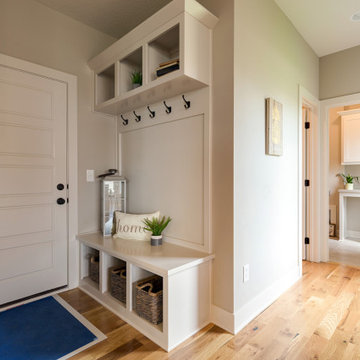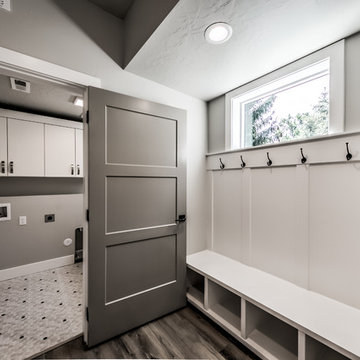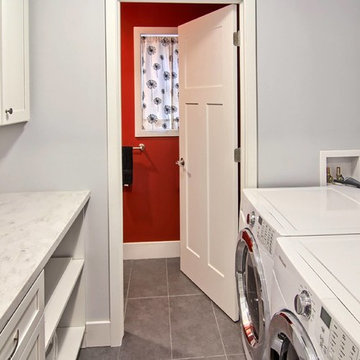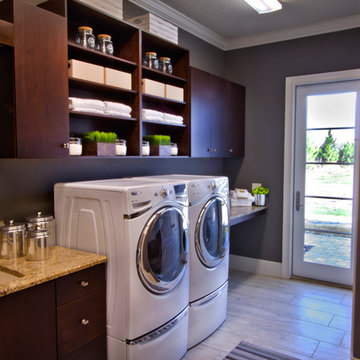Medium Sized Utility Room with Grey Walls Ideas and Designs
Refine by:
Budget
Sort by:Popular Today
1 - 20 of 3,696 photos
Item 1 of 3

Photography by Picture Perfect House
Design ideas for a medium sized traditional single-wall utility room in Chicago with a submerged sink, shaker cabinets, grey cabinets, engineered stone countertops, multi-coloured splashback, cement tile splashback, grey walls, porcelain flooring, a side by side washer and dryer, grey floors and white worktops.
Design ideas for a medium sized traditional single-wall utility room in Chicago with a submerged sink, shaker cabinets, grey cabinets, engineered stone countertops, multi-coloured splashback, cement tile splashback, grey walls, porcelain flooring, a side by side washer and dryer, grey floors and white worktops.

This former closet-turned-laundry room is one of my favorite projects. It is completely functional, providing a countertop for treating stains and folding, a wall-mounted drying rack, and plenty of storage. The combination of textures in the carrara marble backsplash, floral sketch wallpaper and galvanized accents makes it a gorgeous place to spent (alot) of time!

Medium sized traditional galley separated utility room in Other with a submerged sink, blue cabinets, engineered stone countertops, grey walls, porcelain flooring, a side by side washer and dryer, shaker cabinets, grey floors and white worktops.

Medium sized classic single-wall utility room in Kansas City with shaker cabinets, white cabinets, laminate countertops, grey walls, ceramic flooring, a side by side washer and dryer, grey floors and grey worktops.

Design ideas for a medium sized country single-wall utility room in San Francisco with shaker cabinets, green cabinets, grey walls, concrete flooring, a side by side washer and dryer and grey floors.

Inspiration for a medium sized classic single-wall separated utility room in Edmonton with shaker cabinets, grey cabinets, engineered stone countertops, grey walls, porcelain flooring, a stacked washer and dryer, beige floors and white worktops.

Inspiration for a medium sized traditional single-wall separated utility room in Boise with flat-panel cabinets, white cabinets, grey walls, dark hardwood flooring, brown floors and grey worktops.

We love to do work on homes like this one! Like many in the Baton Rouge area, this 70's ranch style was in need of an update. As you walked in through the front door you were greeted by a small quaint foyer, to the right sat a dedicated formal dining, which is now a keeping/breakfast area. To the left was a small closed off den, now a large open dining area. The kitchen was segregated from the main living space which was large but secluded. Now, all spaces interact seamlessly across one great room. The couple cherishes the freedom they have to travel between areas and host gatherings. What makes these homes so great is the potential they hold. They are often well built and constructed simply, which allows for large and impressive updates!

Scullery Kitchen
Photo of a medium sized classic galley utility room in Miami with a submerged sink, recessed-panel cabinets, white cabinets, engineered stone countertops, grey walls, medium hardwood flooring, a side by side washer and dryer, brown floors and grey worktops.
Photo of a medium sized classic galley utility room in Miami with a submerged sink, recessed-panel cabinets, white cabinets, engineered stone countertops, grey walls, medium hardwood flooring, a side by side washer and dryer, brown floors and grey worktops.

This is an example of a medium sized rural galley separated utility room in Minneapolis with shaker cabinets, white cabinets, marble worktops, grey walls, ceramic flooring, grey floors and white worktops.

Studio West Photography
Photo of a medium sized traditional galley utility room in Chicago with a single-bowl sink, shaker cabinets, white cabinets, engineered stone countertops, grey walls, porcelain flooring, a side by side washer and dryer, multi-coloured floors and white worktops.
Photo of a medium sized traditional galley utility room in Chicago with a single-bowl sink, shaker cabinets, white cabinets, engineered stone countertops, grey walls, porcelain flooring, a side by side washer and dryer, multi-coloured floors and white worktops.

Design ideas for a medium sized traditional utility room in Chicago with an utility sink, shaker cabinets, white cabinets, composite countertops, grey walls, limestone flooring and a side by side washer and dryer.

The laundry are was also redone in the same style as the kitchen space, the washer and dryer were placed in a stackable position to save space which was used for a counter and additional cabinets.
Photography: Shimrit Shalev

Using additional space created from the demolition of an old fireplace- the laundry and powder room were reworked to create a clean up to date space.
Inspiration for a medium sized traditional galley utility room in Other with white cabinets, engineered stone countertops, grey walls, ceramic flooring, a side by side washer and dryer, shaker cabinets and grey floors.
Inspiration for a medium sized traditional galley utility room in Other with white cabinets, engineered stone countertops, grey walls, ceramic flooring, a side by side washer and dryer, shaker cabinets and grey floors.

AV Architects + Builders
Location: Falls Church, VA, USA
Our clients were a newly-wed couple looking to start a new life together. With a love for the outdoors and theirs dogs and cats, we wanted to create a design that wouldn’t make them sacrifice any of their hobbies or interests. We designed a floor plan to allow for comfortability relaxation, any day of the year. We added a mudroom complete with a dog bath at the entrance of the home to help take care of their pets and track all the mess from outside. We added multiple access points to outdoor covered porches and decks so they can always enjoy the outdoors, not matter the time of year. The second floor comes complete with the master suite, two bedrooms for the kids with a shared bath, and a guest room for when they have family over. The lower level offers all the entertainment whether it’s a large family room for movie nights or an exercise room. Additionally, the home has 4 garages for cars – 3 are attached to the home and one is detached and serves as a workshop for him.
The look and feel of the home is informal, casual and earthy as the clients wanted to feel relaxed at home. The materials used are stone, wood, iron and glass and the home has ample natural light. Clean lines, natural materials and simple details for relaxed casual living.
Stacy Zarin Photography

Design ideas for a medium sized mediterranean l-shaped separated utility room in Orlando with flat-panel cabinets, dark wood cabinets, granite worktops, grey walls, light hardwood flooring, a side by side washer and dryer and a submerged sink.

Wall mounted ironing board cabinet, great for space saving in small spaces.
Inspiration for a medium sized contemporary l-shaped separated utility room in Los Angeles with a submerged sink, flat-panel cabinets, white cabinets, quartz worktops, grey walls, a stacked washer and dryer and light hardwood flooring.
Inspiration for a medium sized contemporary l-shaped separated utility room in Los Angeles with a submerged sink, flat-panel cabinets, white cabinets, quartz worktops, grey walls, a stacked washer and dryer and light hardwood flooring.

Gray,cabinets, in,laundry,room, open,shelves,for, basket,storage,and,organization, organize,carrara,marble, counter, and,splash,hex,tile,floor,ceramic,vintage,look,ceiling,light,

this dog wash is a great place to clean up your pets and give them the spa treatment they deserve. There is even an area to relax for your pet under the counter in the padded cabinet.

Rob Karosis
This is an example of a medium sized country utility room in New York with shaker cabinets, white cabinets, marble worktops, ceramic flooring, a side by side washer and dryer, beige worktops, a built-in sink and grey walls.
This is an example of a medium sized country utility room in New York with shaker cabinets, white cabinets, marble worktops, ceramic flooring, a side by side washer and dryer, beige worktops, a built-in sink and grey walls.
Medium Sized Utility Room with Grey Walls Ideas and Designs
1