Medium Sized Utility Room with Light Wood Cabinets Ideas and Designs
Refine by:
Budget
Sort by:Popular Today
121 - 140 of 502 photos
Item 1 of 3
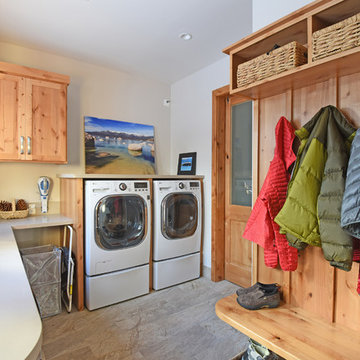
Medium sized traditional l-shaped utility room in Other with a submerged sink, shaker cabinets, light wood cabinets, engineered stone countertops, white walls, a side by side washer and dryer and grey floors.

This small laundry room also houses the dogs bowls. The pullout to the left of the bowl is two recycle bins used for garbage and the dogs food. The stackable washer and dryer allows more space for counter space to fold laundry. The quartz slab is a reminant I was lucky enough to find. Yet to be purchased are the industrial looking shelves to be installed on the wall aboe the cabinetry. The walls are painted Pale Smoke by Benjamin Moore. Porcelain tiles were selected with a linen pattern, which blends nicely with the white oak flooring in the hallway. As well as provides easy clean up when their lab decides attack its water bowl.
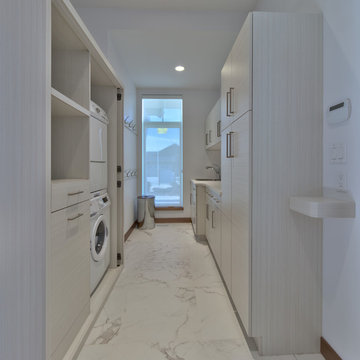
Inspiration for a medium sized contemporary galley separated utility room in Other with an utility sink, flat-panel cabinets, light wood cabinets, engineered stone countertops, white walls, porcelain flooring and a stacked washer and dryer.
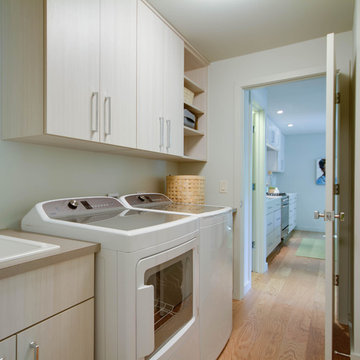
Design ideas for a medium sized retro single-wall utility room in Grand Rapids with a built-in sink, flat-panel cabinets, light wood cabinets, laminate countertops, white walls, medium hardwood flooring and a side by side washer and dryer.
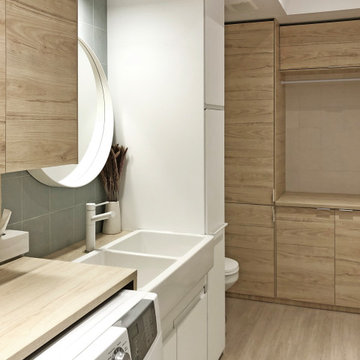
Inspiration for a medium sized modern utility room in Montreal with a belfast sink, flat-panel cabinets, light wood cabinets, laminate countertops, green splashback, ceramic splashback and light hardwood flooring.
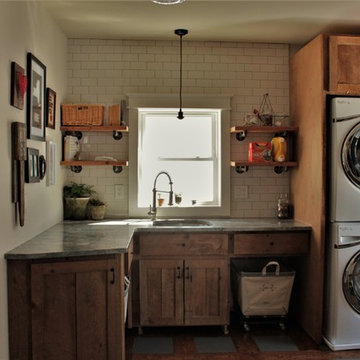
Georgia Del Vecchio
Medium sized rustic l-shaped utility room in New York with a submerged sink, shaker cabinets, light wood cabinets, quartz worktops, beige walls, ceramic flooring and a stacked washer and dryer.
Medium sized rustic l-shaped utility room in New York with a submerged sink, shaker cabinets, light wood cabinets, quartz worktops, beige walls, ceramic flooring and a stacked washer and dryer.
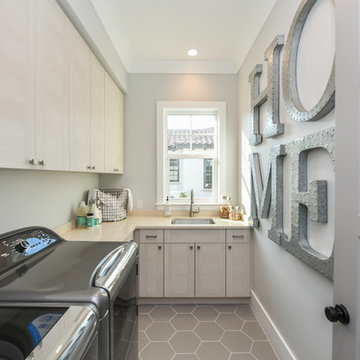
This is an example of a medium sized traditional l-shaped separated utility room in Tampa with a submerged sink, flat-panel cabinets, light wood cabinets, engineered stone countertops, grey walls, porcelain flooring, a side by side washer and dryer and brown floors.
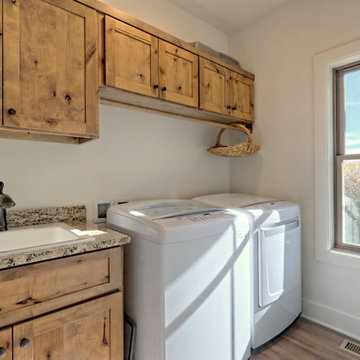
What a view! This custom-built, Craftsman style home overlooks the surrounding mountains and features board and batten and Farmhouse elements throughout.
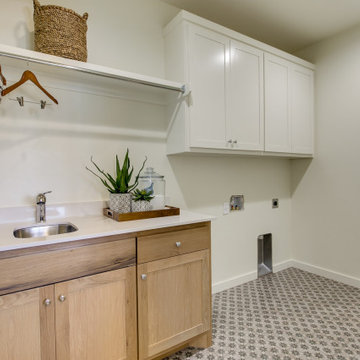
Photo of a medium sized rural single-wall separated utility room in Oklahoma City with a submerged sink, shaker cabinets, light wood cabinets, engineered stone countertops, white walls, ceramic flooring, a side by side washer and dryer, grey floors and white worktops.
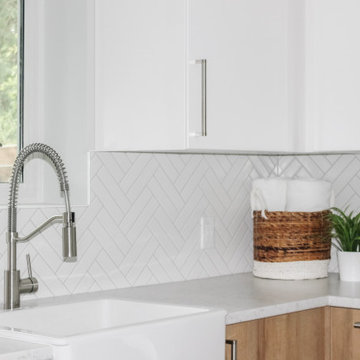
When we began the project, this space was unfinished and had some very awkward legacy plumbing to deal with. In partnership with a great local contractor and plumber, we were able to reconfigure the space to give the clients the clean and modern laundry they dreamed of.
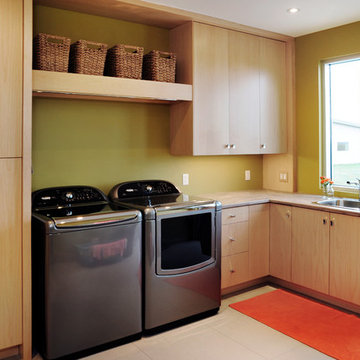
Custom Laundry Room; Slab doors and drawer fronts in Natural Maple. Laminate Countertop with square front edge.
Design by Erika Friesen
Photography by Shouldice Media
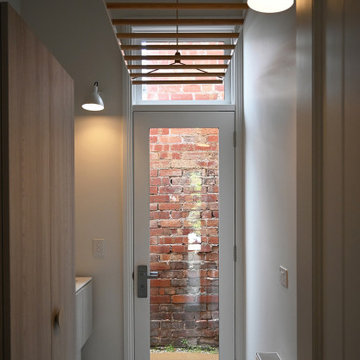
Photo: SG2 design
Medium sized contemporary galley separated utility room with an integrated sink, open cabinets, light wood cabinets, composite countertops, white splashback, mosaic tiled splashback, white walls, ceramic flooring, a stacked washer and dryer, multi-coloured floors and white worktops.
Medium sized contemporary galley separated utility room with an integrated sink, open cabinets, light wood cabinets, composite countertops, white splashback, mosaic tiled splashback, white walls, ceramic flooring, a stacked washer and dryer, multi-coloured floors and white worktops.
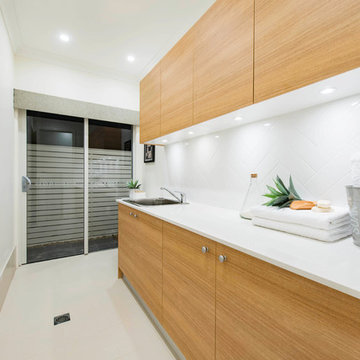
Laundry - Stoneleigh - Moncrieff - Display Home
Medium sized scandinavian galley utility room in Canberra - Queanbeyan with a single-bowl sink and light wood cabinets.
Medium sized scandinavian galley utility room in Canberra - Queanbeyan with a single-bowl sink and light wood cabinets.
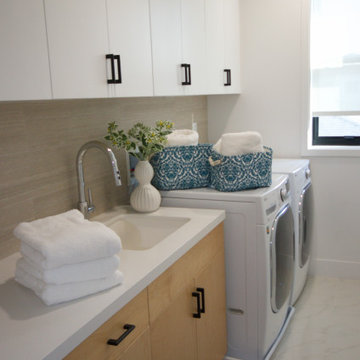
The light and bright coastal, clean space is accented with black cabinet pulls, maple and wood combination colored cabinets.
Photo of a medium sized galley separated utility room in Los Angeles with a submerged sink, flat-panel cabinets, light wood cabinets, engineered stone countertops, beige splashback, porcelain splashback, white walls, ceramic flooring, a side by side washer and dryer, beige floors and white worktops.
Photo of a medium sized galley separated utility room in Los Angeles with a submerged sink, flat-panel cabinets, light wood cabinets, engineered stone countertops, beige splashback, porcelain splashback, white walls, ceramic flooring, a side by side washer and dryer, beige floors and white worktops.
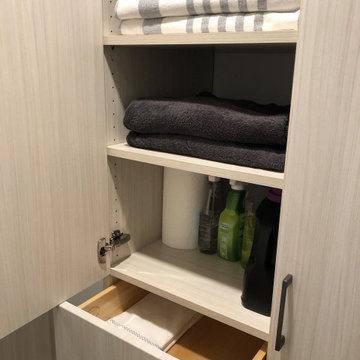
The Before Picture !
Photo of a medium sized contemporary single-wall separated utility room in Toronto with a built-in sink, flat-panel cabinets, light wood cabinets, engineered stone countertops, beige walls, ceramic flooring, a stacked washer and dryer, brown floors and black worktops.
Photo of a medium sized contemporary single-wall separated utility room in Toronto with a built-in sink, flat-panel cabinets, light wood cabinets, engineered stone countertops, beige walls, ceramic flooring, a stacked washer and dryer, brown floors and black worktops.
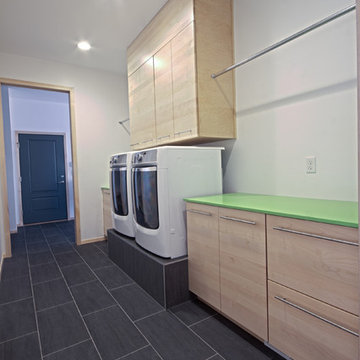
Photographer: Kat Brannaman
Design ideas for a medium sized modern single-wall separated utility room in Other with a submerged sink, flat-panel cabinets, light wood cabinets, engineered stone countertops, white walls, ceramic flooring, a side by side washer and dryer and green worktops.
Design ideas for a medium sized modern single-wall separated utility room in Other with a submerged sink, flat-panel cabinets, light wood cabinets, engineered stone countertops, white walls, ceramic flooring, a side by side washer and dryer and green worktops.
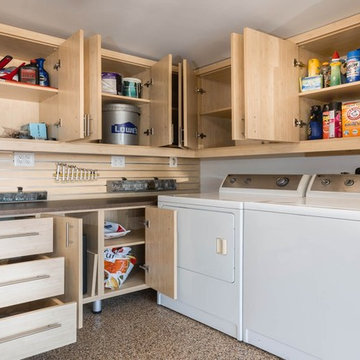
Photo of a medium sized modern l-shaped utility room in New York with light wood cabinets and brown floors.
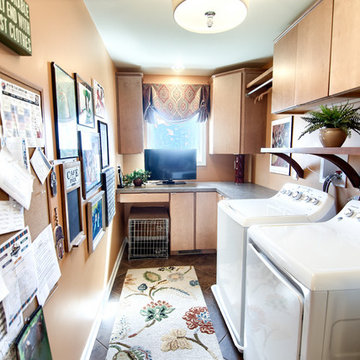
Meri Light/Sootie Studios Photography
Design ideas for a medium sized classic single-wall utility room in New York with flat-panel cabinets, light wood cabinets, laminate countertops, beige walls, travertine flooring, a side by side washer and dryer and brown floors.
Design ideas for a medium sized classic single-wall utility room in New York with flat-panel cabinets, light wood cabinets, laminate countertops, beige walls, travertine flooring, a side by side washer and dryer and brown floors.
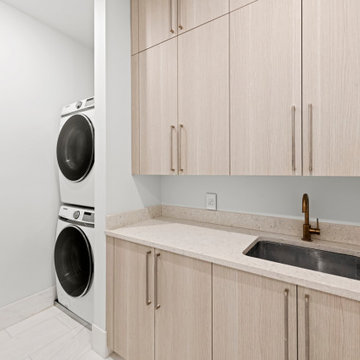
Custom made modern Italian laundry room done by Exclusive Home Interiors.
Inspiration for a medium sized modern single-wall separated utility room in New York with a submerged sink, flat-panel cabinets, light wood cabinets, engineered stone countertops, beige splashback, engineered quartz splashback, white walls, porcelain flooring, a stacked washer and dryer, multi-coloured floors and beige worktops.
Inspiration for a medium sized modern single-wall separated utility room in New York with a submerged sink, flat-panel cabinets, light wood cabinets, engineered stone countertops, beige splashback, engineered quartz splashback, white walls, porcelain flooring, a stacked washer and dryer, multi-coloured floors and beige worktops.
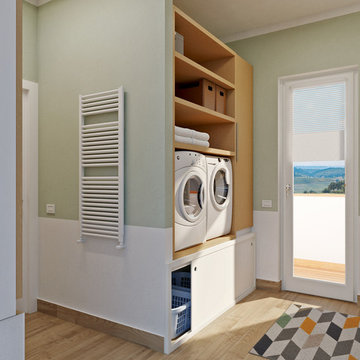
Studiare al meglio il progetto della lavanderia di casa è fondamentale per usufruire al meglio di tutto lo spazio a disposizione.
Per questo progetto lavanderia ho utilizzato arredo IKEA Godmorgon e Pax per la parte chiusa a contenitore e IKEA Algot per la scaffalatura a giorno.
Medium Sized Utility Room with Light Wood Cabinets Ideas and Designs
7