Medium Sized Utility Room with Marble Worktops Ideas and Designs
Refine by:
Budget
Sort by:Popular Today
121 - 140 of 537 photos
Item 1 of 3
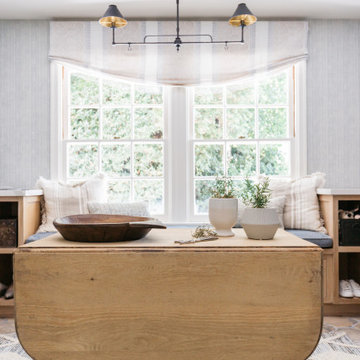
We reimagined a closed-off room as a mighty mudroom with a pet spa for the Pasadena Showcase House of Design 2020. It features a dog bath with Japanese tile and a dog-bone drain, storage for the kids’ gear, a dog kennel, a wi-fi enabled washer/dryer, and a steam closet.
---
Project designed by Courtney Thomas Design in La Cañada. Serving Pasadena, Glendale, Monrovia, San Marino, Sierra Madre, South Pasadena, and Altadena.
For more about Courtney Thomas Design, click here: https://www.courtneythomasdesign.com/
To learn more about this project, click here:
https://www.courtneythomasdesign.com/portfolio/pasadena-showcase-pet-friendly-mudroom/
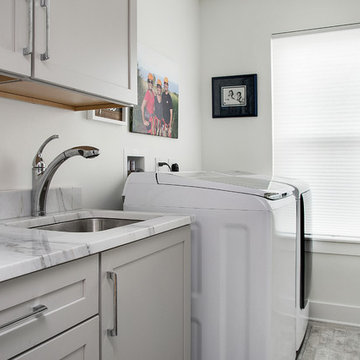
Photo of a medium sized nautical galley separated utility room in Orlando with a submerged sink, shaker cabinets, grey cabinets, marble worktops, white walls, a side by side washer and dryer, grey floors and grey worktops.
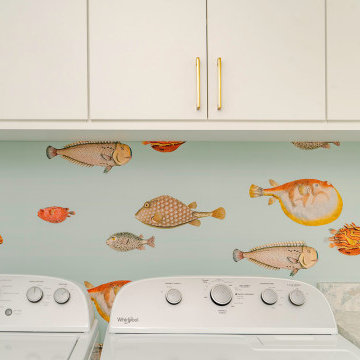
We transformed this Florida home into a modern beach-themed second home with thoughtful designs for entertaining and family time.
This coastal-inspired laundry room is a delightful addition to the home. Adorned with charming fish-print wallpaper, it exudes beachy vibes. Smart storage solutions ensure a tidy and functional space that complements the home's coastal charm.
---
Project by Wiles Design Group. Their Cedar Rapids-based design studio serves the entire Midwest, including Iowa City, Dubuque, Davenport, and Waterloo, as well as North Missouri and St. Louis.
For more about Wiles Design Group, see here: https://wilesdesigngroup.com/
To learn more about this project, see here: https://wilesdesigngroup.com/florida-coastal-home-transformation

Sarah Shields Photography
Inspiration for a medium sized classic galley separated utility room in Indianapolis with shaker cabinets, green cabinets, marble worktops, white walls, a side by side washer and dryer, concrete flooring and a submerged sink.
Inspiration for a medium sized classic galley separated utility room in Indianapolis with shaker cabinets, green cabinets, marble worktops, white walls, a side by side washer and dryer, concrete flooring and a submerged sink.
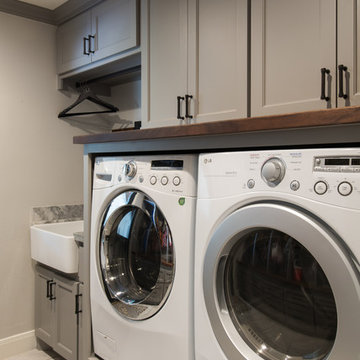
Michael Hunter
Design ideas for a medium sized traditional galley utility room in Houston with a belfast sink, shaker cabinets, grey cabinets, marble worktops, grey walls, marble flooring and a side by side washer and dryer.
Design ideas for a medium sized traditional galley utility room in Houston with a belfast sink, shaker cabinets, grey cabinets, marble worktops, grey walls, marble flooring and a side by side washer and dryer.
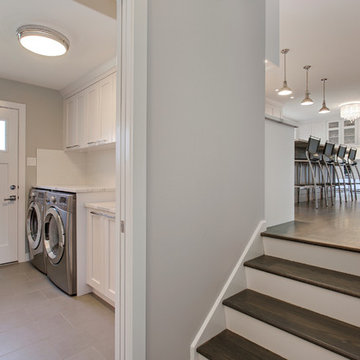
This was a main floor level renovation where we removed the entire main floor and two walls. We then installed a custom kitchen and dining room cabinets, laundry room & powder room cabinets, along with rich hardwood flooring.
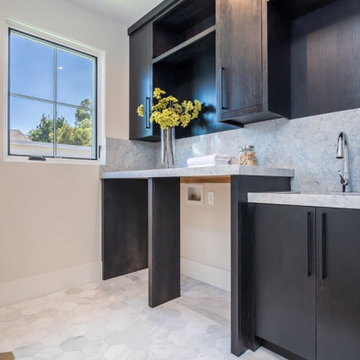
Inspiration for a medium sized country l-shaped separated utility room with a submerged sink, flat-panel cabinets, black cabinets, marble worktops, beige walls, a side by side washer and dryer, grey worktops, marble flooring and grey floors.
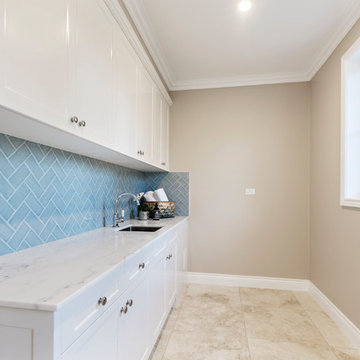
Design ideas for a medium sized traditional single-wall separated utility room in Gold Coast - Tweed with a submerged sink, shaker cabinets, white cabinets, marble worktops, beige walls, marble flooring, a concealed washer and dryer and beige floors.

Photography: Lance Holloway
Photo of a medium sized modern galley separated utility room in Birmingham with white cabinets, marble worktops, medium hardwood flooring and a side by side washer and dryer.
Photo of a medium sized modern galley separated utility room in Birmingham with white cabinets, marble worktops, medium hardwood flooring and a side by side washer and dryer.
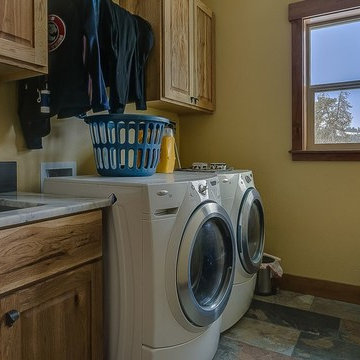
Photo of a medium sized rustic single-wall separated utility room in Seattle with a submerged sink, raised-panel cabinets, medium wood cabinets, marble worktops, beige walls, slate flooring, a side by side washer and dryer, multi-coloured floors and grey worktops.

Labra Design Build
Design ideas for a medium sized classic single-wall utility room in Detroit with a submerged sink, shaker cabinets, white cabinets, marble worktops, beige walls, slate flooring, a side by side washer and dryer and a dado rail.
Design ideas for a medium sized classic single-wall utility room in Detroit with a submerged sink, shaker cabinets, white cabinets, marble worktops, beige walls, slate flooring, a side by side washer and dryer and a dado rail.
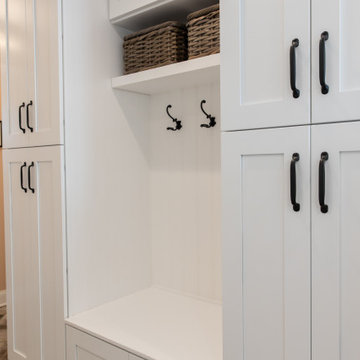
Inspiration for a medium sized modern u-shaped utility room in DC Metro with beaded cabinets, white cabinets, marble worktops, pink walls, light hardwood flooring, a stacked washer and dryer, multi-coloured floors and beige worktops.
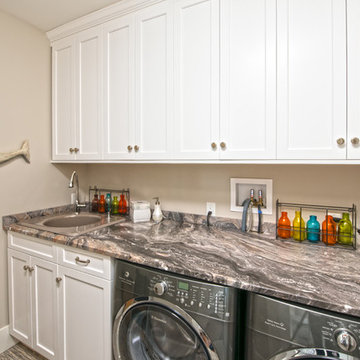
Mary Prince Photography
Photo of a medium sized traditional galley utility room in Boston with a built-in sink, raised-panel cabinets, white cabinets, marble worktops, beige walls, medium hardwood flooring and a side by side washer and dryer.
Photo of a medium sized traditional galley utility room in Boston with a built-in sink, raised-panel cabinets, white cabinets, marble worktops, beige walls, medium hardwood flooring and a side by side washer and dryer.

We reimagined a closed-off room as a mighty mudroom with a pet spa for the Pasadena Showcase House of Design 2020. It features a dog bath with Japanese tile and a dog-bone drain, storage for the kids’ gear, a dog kennel, a wi-fi enabled washer/dryer, and a steam closet.
---
Project designed by Courtney Thomas Design in La Cañada. Serving Pasadena, Glendale, Monrovia, San Marino, Sierra Madre, South Pasadena, and Altadena.
For more about Courtney Thomas Design, click here: https://www.courtneythomasdesign.com/
To learn more about this project, click here:
https://www.courtneythomasdesign.com/portfolio/pasadena-showcase-pet-friendly-mudroom/
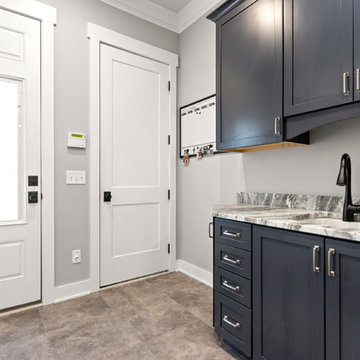
Photo of a medium sized traditional galley utility room in Columbus with a submerged sink, recessed-panel cabinets, grey cabinets, marble worktops, grey walls, porcelain flooring, brown floors and grey worktops.
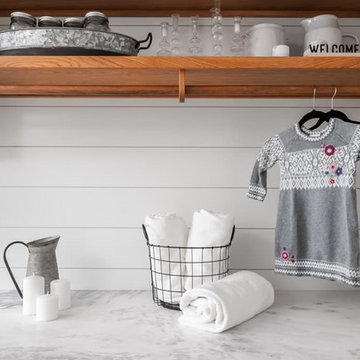
We redesigned this client’s laundry space so that it now functions as a Mudroom and Laundry. There is a place for everything including drying racks and charging station for this busy family. Now there are smiles when they walk in to this charming bright room because it has ample storage and space to work!

Laundry room and Butler's Pantry at @sthcoogeebeachhouse
Photo of a medium sized traditional galley utility room in Sydney with a belfast sink, shaker cabinets, white cabinets, marble worktops, grey splashback, tonge and groove splashback, white walls, porcelain flooring, a stacked washer and dryer, grey floors, grey worktops, a drop ceiling and panelled walls.
Photo of a medium sized traditional galley utility room in Sydney with a belfast sink, shaker cabinets, white cabinets, marble worktops, grey splashback, tonge and groove splashback, white walls, porcelain flooring, a stacked washer and dryer, grey floors, grey worktops, a drop ceiling and panelled walls.
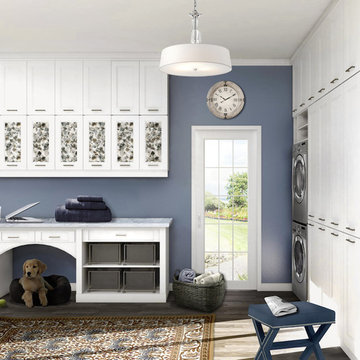
Revamping the laundry room brings a blend of functionality and style to an often-overlooked space. Upgrading appliances to energy-efficient models enhances efficiency while minimizing environmental impact.
Custom cabinetry and shelving solutions maximize storage for detergents, cleaning supplies, and laundry essentials, promoting an organized and clutter-free environment. Consideration of ergonomic design, such as a folding counter or ironing station, streamlines tasks and adds a touch of convenience.
Thoughtful lighting choices, perhaps with LED fixtures or natural light sources, contribute to a bright and inviting atmosphere. Flooring upgrades for durability, such as water-resistant tiles or easy-to-clean materials, can withstand the demands of laundry tasks.
Ultimately, a remodeled laundry room not only elevates its practical functionality but also transforms it into a well-designed, efficient space that makes the often-dreaded chore of laundry a more pleasant experience.

Inspiration for a medium sized classic galley separated utility room in Wichita with a submerged sink, recessed-panel cabinets, white cabinets, marble worktops, yellow walls, slate flooring, a side by side washer and dryer and grey floors.

In collaboration with my client we found a space for a small bill paying station, or scullery. This space is part of the laundry room, but it is typical a quiet to write and create family plans.
Medium Sized Utility Room with Marble Worktops Ideas and Designs
7