Medium Sized Utility Room with Painted Wood Flooring Ideas and Designs
Refine by:
Budget
Sort by:Popular Today
1 - 20 of 38 photos
Item 1 of 3
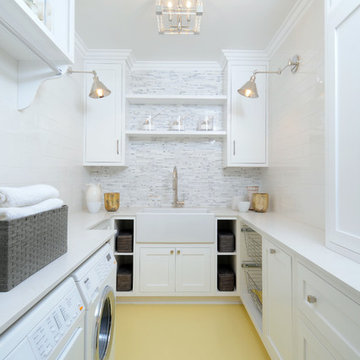
Photo of a medium sized traditional u-shaped separated utility room in Los Angeles with a belfast sink, shaker cabinets, white cabinets, white walls, a side by side washer and dryer, composite countertops and painted wood flooring.

Mark Lohman
Photo of a medium sized eclectic l-shaped separated utility room in Los Angeles with a belfast sink, shaker cabinets, white cabinets, engineered stone countertops, blue walls, painted wood flooring, a side by side washer and dryer, white floors and beige worktops.
Photo of a medium sized eclectic l-shaped separated utility room in Los Angeles with a belfast sink, shaker cabinets, white cabinets, engineered stone countertops, blue walls, painted wood flooring, a side by side washer and dryer, white floors and beige worktops.

Inspiration for a medium sized modern galley utility room in Other with a built-in sink, white cabinets, marble worktops, grey splashback, grey walls, painted wood flooring, a side by side washer and dryer, multi-coloured floors and multicoloured worktops.

Inspiration for a medium sized coastal l-shaped utility room in New York with a submerged sink, shaker cabinets, white cabinets, granite worktops, white splashback, mosaic tiled splashback, painted wood flooring and white floors.

Modern French Country Laundry Room with painted and distressed hardwood floors.
This is an example of a medium sized modern separated utility room in Minneapolis with a belfast sink, beaded cabinets, blue cabinets, beige walls, painted wood flooring, a side by side washer and dryer and white floors.
This is an example of a medium sized modern separated utility room in Minneapolis with a belfast sink, beaded cabinets, blue cabinets, beige walls, painted wood flooring, a side by side washer and dryer and white floors.

Photo of a medium sized traditional galley separated utility room in Philadelphia with beaded cabinets, beige cabinets, wood worktops, beige walls, painted wood flooring, a side by side washer and dryer and brown worktops.
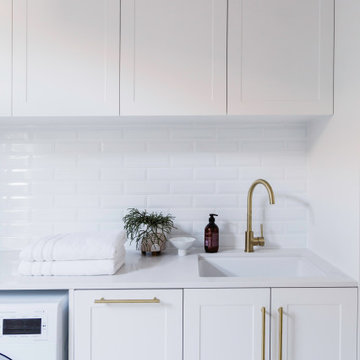
The laundry features white cabinetry with brass handles and tapware, creating cohesion throughout the entire home. The layout includes substantial storage and bench space, ensuring a practical space for the owners while enriching it with comfort and style.
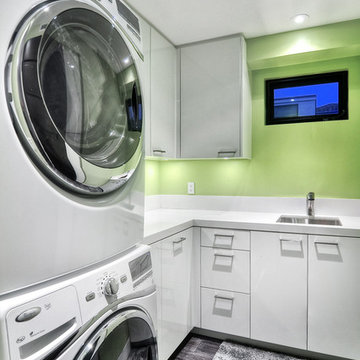
Photo of a medium sized contemporary l-shaped utility room in Orange County with green walls, white cabinets, a built-in sink, composite countertops, painted wood flooring, a stacked washer and dryer and flat-panel cabinets.
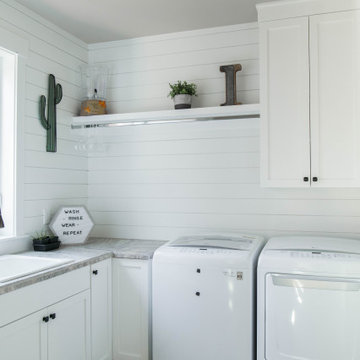
Inspiration for a medium sized traditional l-shaped separated utility room in Portland with a built-in sink, recessed-panel cabinets, white cabinets, limestone worktops, white walls, painted wood flooring, a side by side washer and dryer, grey floors and grey worktops.
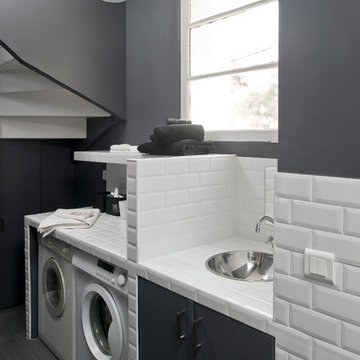
photographie JULIEN CLAPOT
Photo of a medium sized contemporary single-wall separated utility room in Paris with grey walls, a side by side washer and dryer, tile countertops, a submerged sink and painted wood flooring.
Photo of a medium sized contemporary single-wall separated utility room in Paris with grey walls, a side by side washer and dryer, tile countertops, a submerged sink and painted wood flooring.
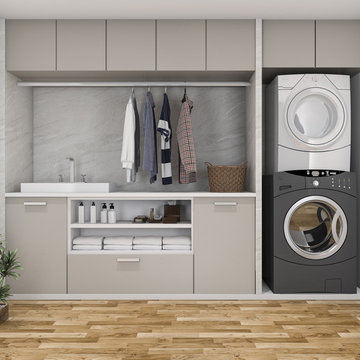
This is an example of a medium sized single-wall utility room in DC Metro with a stacked washer and dryer, painted wood flooring and brown floors.
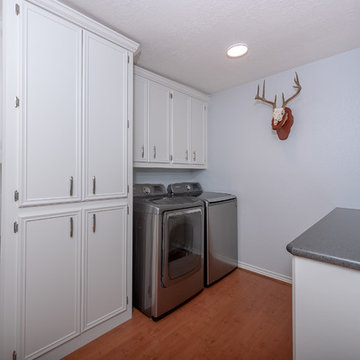
This is an example of a medium sized modern single-wall utility room in Austin with shaker cabinets, white cabinets, granite worktops, white walls, painted wood flooring, a side by side washer and dryer, brown floors and black worktops.
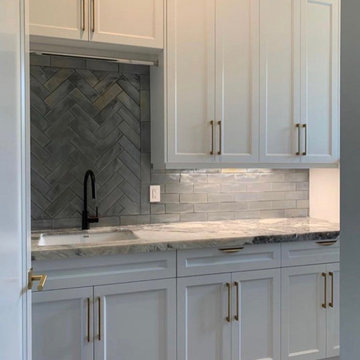
Photo of a medium sized modern galley utility room in Other with a built-in sink, white cabinets, marble worktops, grey splashback, grey walls, painted wood flooring, a side by side washer and dryer, multi-coloured floors and multicoloured worktops.
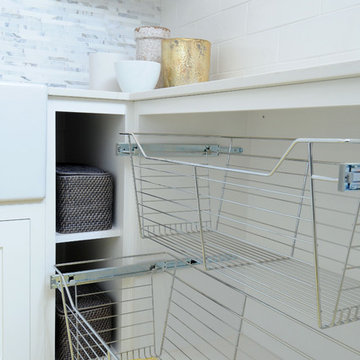
Medium sized traditional u-shaped separated utility room in Los Angeles with a belfast sink, shaker cabinets, white cabinets, composite countertops, white walls, painted wood flooring and a side by side washer and dryer.
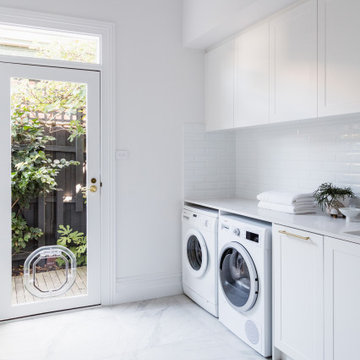
The laundry features white cabinetry with brass handles and tapware, creating cohesion throughout the entire home. The layout includes substantial storage and bench space, ensuring a practical space for the owners while enriching it with comfort and style.
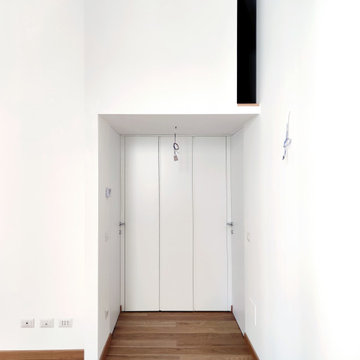
Medium sized contemporary utility room in Milan with white walls and painted wood flooring.
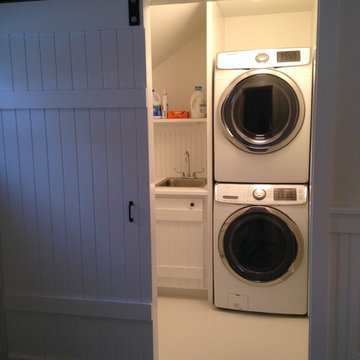
Sliding Board and Batten Barn Style Door
Board and Batten Cabinet Doors
Inspiration for a medium sized classic l-shaped separated utility room in New York with a built-in sink, white cabinets, wood worktops, white walls, painted wood flooring and a stacked washer and dryer.
Inspiration for a medium sized classic l-shaped separated utility room in New York with a built-in sink, white cabinets, wood worktops, white walls, painted wood flooring and a stacked washer and dryer.
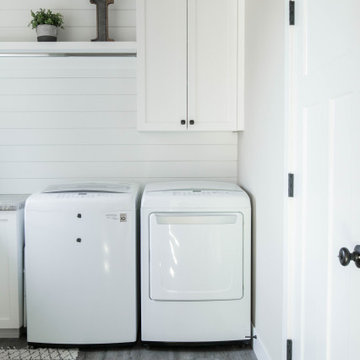
Design ideas for a medium sized traditional l-shaped separated utility room in Portland with a built-in sink, recessed-panel cabinets, white cabinets, limestone worktops, white walls, painted wood flooring, a side by side washer and dryer, grey floors and grey worktops.
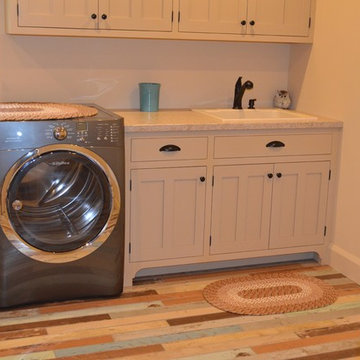
Photo of a medium sized rural single-wall separated utility room in Other with a built-in sink, shaker cabinets, beige cabinets, granite worktops, white walls, painted wood flooring, a side by side washer and dryer and multi-coloured floors.
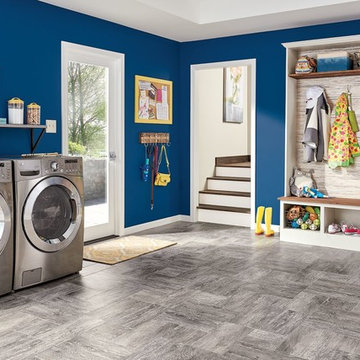
Photo of a medium sized bohemian utility room in Calgary with a double-bowl sink, flat-panel cabinets, white cabinets, wood worktops, blue walls, painted wood flooring and a side by side washer and dryer.
Medium Sized Utility Room with Painted Wood Flooring Ideas and Designs
1