Medium Sized Utility Room with Pink Walls Ideas and Designs
Refine by:
Budget
Sort by:Popular Today
1 - 20 of 35 photos
Item 1 of 3
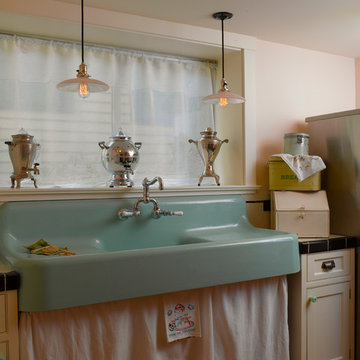
Architect: Carol Sundstrom, AIA
Contractor: Phoenix Construction
Photography: © Kathryn Barnard
Design ideas for a medium sized classic galley separated utility room in Seattle with a belfast sink, recessed-panel cabinets, white cabinets, tile countertops, pink walls, light hardwood flooring and a stacked washer and dryer.
Design ideas for a medium sized classic galley separated utility room in Seattle with a belfast sink, recessed-panel cabinets, white cabinets, tile countertops, pink walls, light hardwood flooring and a stacked washer and dryer.

We were hired to turn this standard townhome into an eclectic farmhouse dream. Our clients are worldly traveled, and they wanted the home to be the backdrop for the unique pieces they have collected over the years. We changed every room of this house in some way and the end result is a showcase for eclectic farmhouse style.

Design ideas for a medium sized scandinavian single-wall separated utility room in San Francisco with a submerged sink, shaker cabinets, white cabinets, engineered stone countertops, white splashback, engineered quartz splashback, pink walls, porcelain flooring, a side by side washer and dryer, grey floors, white worktops and wallpapered walls.

This is an example of a medium sized modern u-shaped separated utility room in Philadelphia with an utility sink, raised-panel cabinets, grey cabinets, engineered stone countertops, pink walls, limestone flooring, a side by side washer and dryer, beige floors and white worktops.
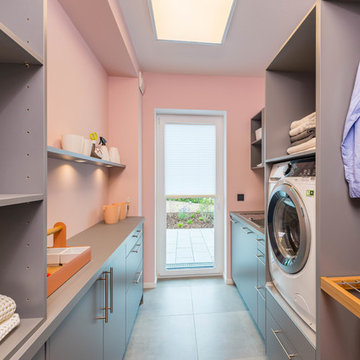
Inspiration for a medium sized contemporary galley utility room in Other with a built-in sink, flat-panel cabinets, grey cabinets, pink walls, grey floors and grey worktops.
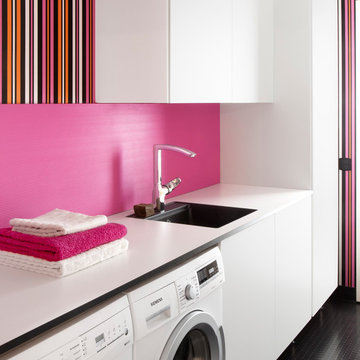
Inspiration for a medium sized contemporary single-wall separated utility room in Orebro with a single-bowl sink, flat-panel cabinets, white cabinets, pink walls, a side by side washer and dryer, laminate countertops and black floors.
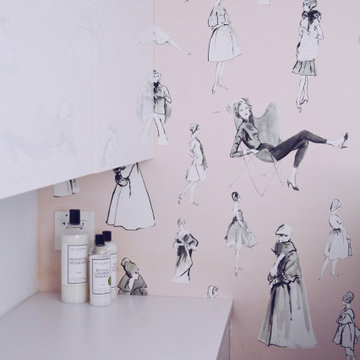
Medium sized modern single-wall separated utility room in Chicago with a submerged sink, flat-panel cabinets, white cabinets, engineered stone countertops, pink walls, porcelain flooring, a side by side washer and dryer, grey floors and white worktops.

This is an example of a medium sized modern u-shaped utility room in DC Metro with beaded cabinets, white cabinets, marble worktops, pink walls, light hardwood flooring, a stacked washer and dryer, multi-coloured floors and beige worktops.
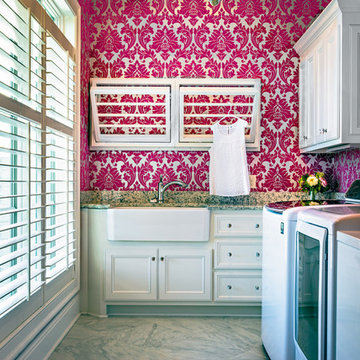
Photography by Steven Long
Inspiration for a medium sized traditional l-shaped utility room in Nashville with a belfast sink, recessed-panel cabinets, white cabinets, granite worktops, pink walls and a side by side washer and dryer.
Inspiration for a medium sized traditional l-shaped utility room in Nashville with a belfast sink, recessed-panel cabinets, white cabinets, granite worktops, pink walls and a side by side washer and dryer.
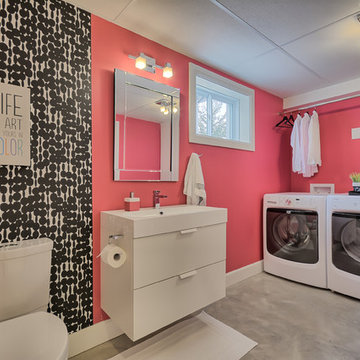
France Larose
Inspiration for a medium sized contemporary single-wall utility room in Montreal with pink walls, concrete flooring and a side by side washer and dryer.
Inspiration for a medium sized contemporary single-wall utility room in Montreal with pink walls, concrete flooring and a side by side washer and dryer.
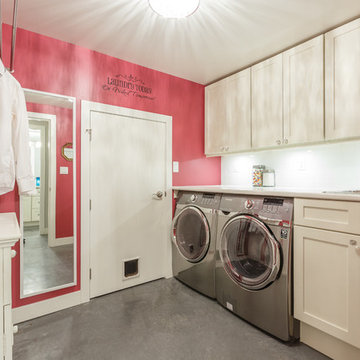
This was a complete remodel of a very dated basement into a bright a spacious basement suite. Creating an open concept living space was at the top of the homeowners list. With the addition of a great outdoor living space, the space was complete.
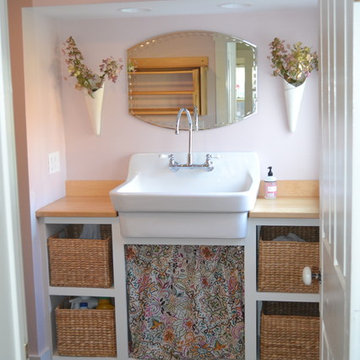
Design ideas for a medium sized farmhouse utility room in Burlington with a belfast sink, open cabinets, white cabinets, wood worktops, pink walls, vinyl flooring, a stacked washer and dryer and brown floors.
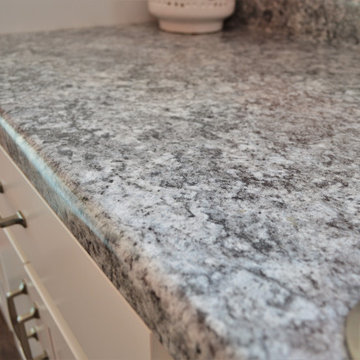
Cabinet Brand: BaileyTown USA
Wood Species: Maple
Cabinet Finish: White
Door Style: Chesapeake
Counter top: Laminate counter top, Modern edge detail, Coved back splash, Geriba Gray color
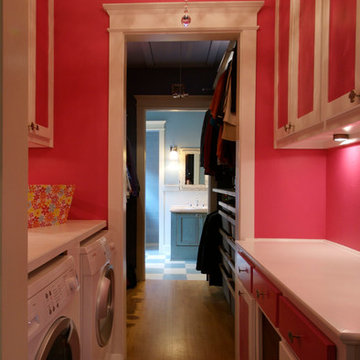
This is an example of a medium sized vintage galley separated utility room in Dallas with shaker cabinets, white cabinets, wood worktops, pink walls, light hardwood flooring and a side by side washer and dryer.
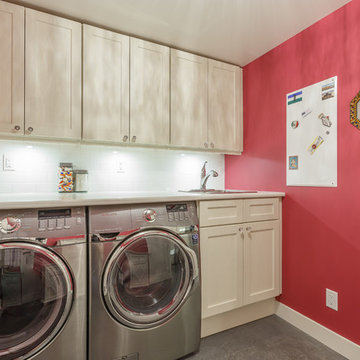
This was a complete remodel of a very dated basement into a bright a spacious basement suite. Creating an open concept living space was at the top of the homeowners list. With the addition of a great outdoor living space, the space was complete.
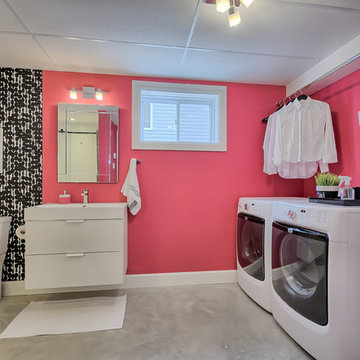
France Larose
Photo of a medium sized contemporary single-wall utility room in Montreal with pink walls, concrete flooring and a side by side washer and dryer.
Photo of a medium sized contemporary single-wall utility room in Montreal with pink walls, concrete flooring and a side by side washer and dryer.
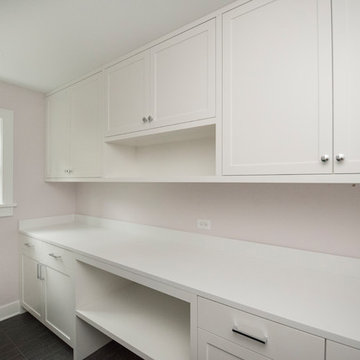
Medium sized traditional galley utility room in Chicago with shaker cabinets, white cabinets, engineered stone countertops, pink walls, slate flooring, a side by side washer and dryer and grey floors.
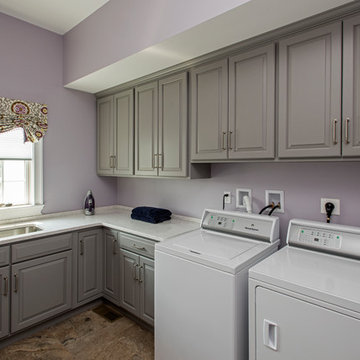
Hub Willson Photography
Medium sized classic l-shaped separated utility room in Philadelphia with a submerged sink, raised-panel cabinets, grey cabinets, engineered stone countertops, pink walls, ceramic flooring, a side by side washer and dryer, multi-coloured floors and white worktops.
Medium sized classic l-shaped separated utility room in Philadelphia with a submerged sink, raised-panel cabinets, grey cabinets, engineered stone countertops, pink walls, ceramic flooring, a side by side washer and dryer, multi-coloured floors and white worktops.
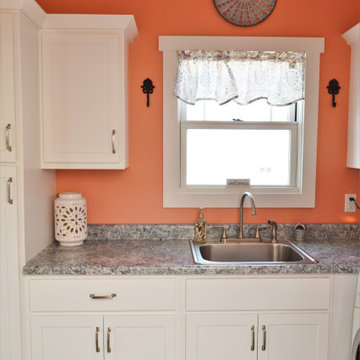
Cabinet Brand: BaileyTown USA
Wood Species: Maple
Cabinet Finish: White
Door Style: Chesapeake
Counter top: Laminate counter top, Modern edge detail, Coved back splash, Geriba Gray color
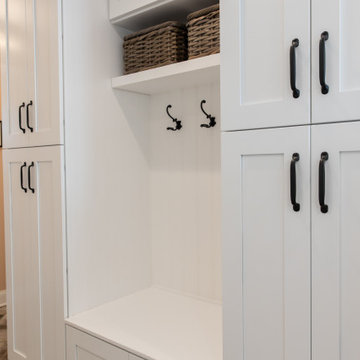
Inspiration for a medium sized modern u-shaped utility room in DC Metro with beaded cabinets, white cabinets, marble worktops, pink walls, light hardwood flooring, a stacked washer and dryer, multi-coloured floors and beige worktops.
Medium Sized Utility Room with Pink Walls Ideas and Designs
1