Medium Sized Utility Room with Purple Walls Ideas and Designs
Refine by:
Budget
Sort by:Popular Today
1 - 20 of 37 photos
Item 1 of 3

Utility connecting to the kitchen with plum walls and ceiling, wooden worktop, belfast sink and copper accents. Mustard yellow gingham curtains hide the utilities.
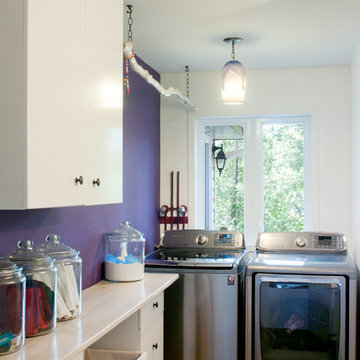
Floors by Martin Bouvier, Design by Karyn Dupuis, cabinets by Ikea.
Reclaimed barn wood counter and branch are white washed and varnished, as are the reclaimed stair spindles cut as feet for the cabinets.
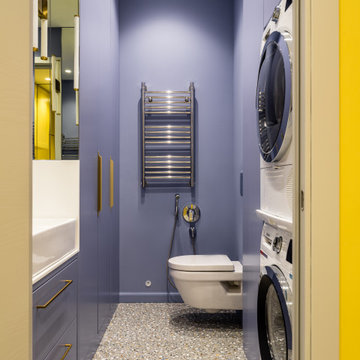
Гостевой санузел включает в себя так же зону постирочной. Так же в этом помещении мы сделали удобные вместительные встроенные шкафы для хранения хозяйственных предметов, таких как моющие средства, пылесос, стремянка, гладильная доска и т.д.
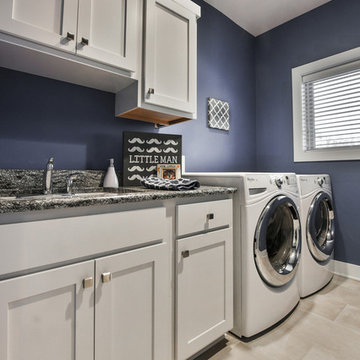
Medium sized traditional single-wall separated utility room in Omaha with a submerged sink, shaker cabinets, white cabinets, granite worktops, purple walls, porcelain flooring, a side by side washer and dryer, beige floors and grey worktops.

We just recently converted an unused bedroom into a combination guest bath/laundry room for a couple whose children are grown.
The left side of the room includes a storage cabinet, a folding counter with clothes hampers underneath and a build-in ironing board as well as a hanging section and a stackable washer and dryer. On the ride side is the toilet, sink and shower. It is not only a versatile use of space but because of its size, color and layout the owners also enjoy doing laundry now!
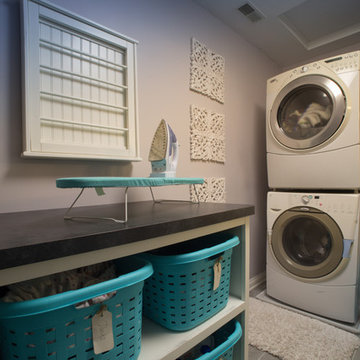
Folding and ironing station
This is an example of a medium sized classic galley separated utility room in Indianapolis with open cabinets, composite countertops, purple walls, vinyl flooring, a stacked washer and dryer and grey floors.
This is an example of a medium sized classic galley separated utility room in Indianapolis with open cabinets, composite countertops, purple walls, vinyl flooring, a stacked washer and dryer and grey floors.
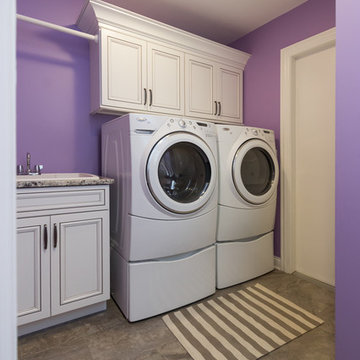
Joel Hernandez
Inspiration for a medium sized classic single-wall separated utility room in Chicago with an utility sink, recessed-panel cabinets, white cabinets, granite worktops, purple walls, porcelain flooring, a side by side washer and dryer and beige floors.
Inspiration for a medium sized classic single-wall separated utility room in Chicago with an utility sink, recessed-panel cabinets, white cabinets, granite worktops, purple walls, porcelain flooring, a side by side washer and dryer and beige floors.
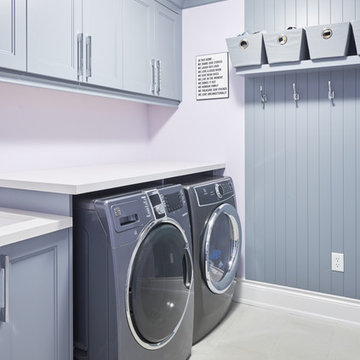
Design ideas for a medium sized contemporary single-wall utility room in Toronto with a submerged sink, shaker cabinets, grey cabinets, engineered stone countertops, purple walls, porcelain flooring, a side by side washer and dryer, white floors and white worktops.
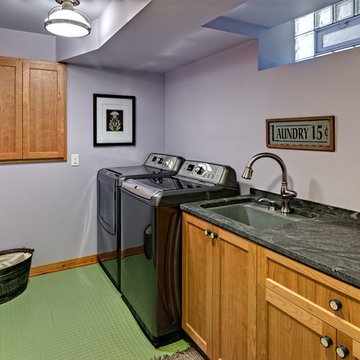
Ehlen Creative Communications, LLC
Inspiration for a medium sized classic galley separated utility room in Minneapolis with a submerged sink, shaker cabinets, light wood cabinets, granite worktops, purple walls, a side by side washer and dryer, green floors and multicoloured worktops.
Inspiration for a medium sized classic galley separated utility room in Minneapolis with a submerged sink, shaker cabinets, light wood cabinets, granite worktops, purple walls, a side by side washer and dryer, green floors and multicoloured worktops.
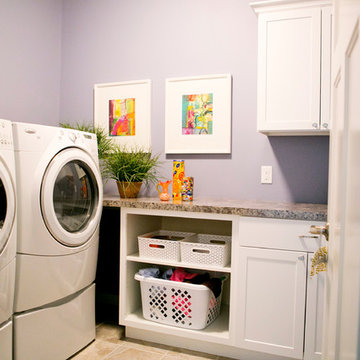
Design ideas for a medium sized classic l-shaped separated utility room in Milwaukee with shaker cabinets, white cabinets, laminate countertops, purple walls, porcelain flooring and a side by side washer and dryer.
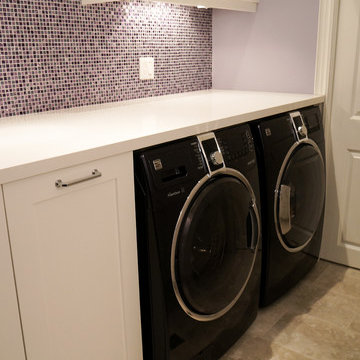
Photo of a medium sized contemporary utility room in Toronto with a submerged sink, shaker cabinets, white cabinets, engineered stone countertops, purple walls and a side by side washer and dryer.
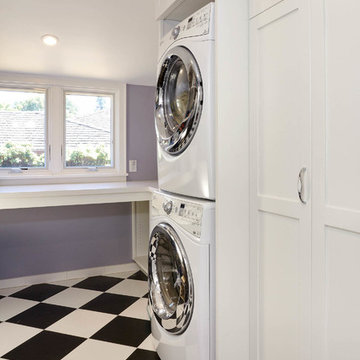
Black and white checkerboard flooring on the diagonal with lavender walls.
Design ideas for a medium sized traditional u-shaped separated utility room in San Francisco with a submerged sink, shaker cabinets, white cabinets, engineered stone countertops, purple walls, ceramic flooring, a stacked washer and dryer and black floors.
Design ideas for a medium sized traditional u-shaped separated utility room in San Francisco with a submerged sink, shaker cabinets, white cabinets, engineered stone countertops, purple walls, ceramic flooring, a stacked washer and dryer and black floors.
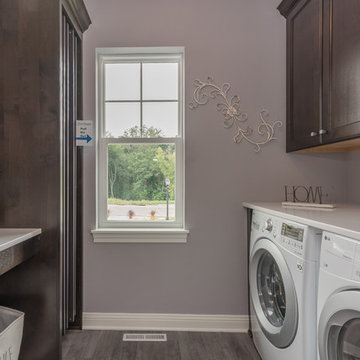
Laundry Room
Design ideas for a medium sized classic galley separated utility room in Milwaukee with recessed-panel cabinets, dark wood cabinets, laminate countertops, purple walls, porcelain flooring, a side by side washer and dryer, grey floors and grey worktops.
Design ideas for a medium sized classic galley separated utility room in Milwaukee with recessed-panel cabinets, dark wood cabinets, laminate countertops, purple walls, porcelain flooring, a side by side washer and dryer, grey floors and grey worktops.
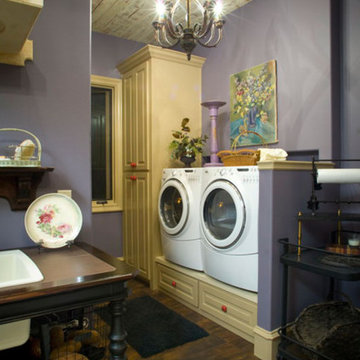
This is an example of a medium sized farmhouse galley utility room in Orange County with raised-panel cabinets, purple walls, a side by side washer and dryer, white cabinets and dark hardwood flooring.
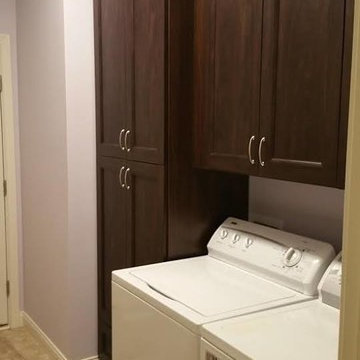
Design ideas for a medium sized contemporary single-wall separated utility room in Indianapolis with recessed-panel cabinets, dark wood cabinets, a side by side washer and dryer, purple walls, laminate floors and beige floors.
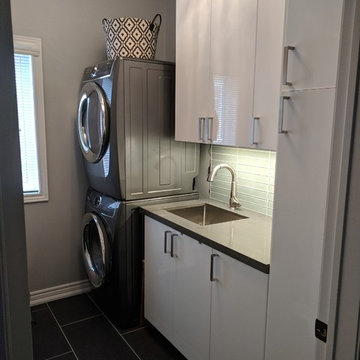
This is an example of a medium sized contemporary utility room in Other with flat-panel cabinets, white cabinets, purple walls, ceramic flooring and grey floors.
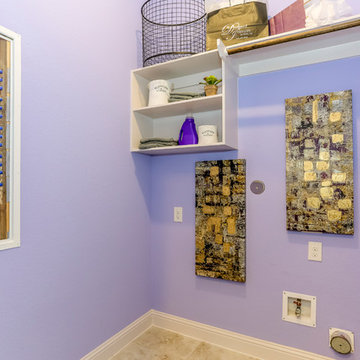
Inspiration for a medium sized single-wall separated utility room in Houston with open cabinets, white cabinets, purple walls, ceramic flooring, a side by side washer and dryer and black floors.
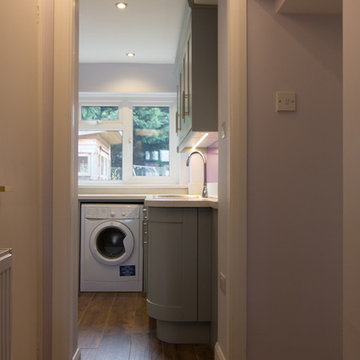
David Aldrich Designs Photography
Photo of a medium sized modern l-shaped separated utility room in London with a single-bowl sink, shaker cabinets, grey cabinets, laminate countertops, purple walls, porcelain flooring and a side by side washer and dryer.
Photo of a medium sized modern l-shaped separated utility room in London with a single-bowl sink, shaker cabinets, grey cabinets, laminate countertops, purple walls, porcelain flooring and a side by side washer and dryer.
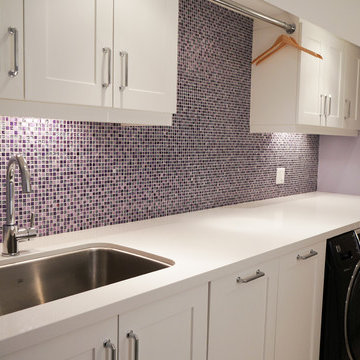
Design ideas for a medium sized contemporary utility room in Toronto with a submerged sink, shaker cabinets, white cabinets, engineered stone countertops, purple walls and a side by side washer and dryer.
Medium Sized Utility Room with Purple Walls Ideas and Designs
1
