Medium Sized Utility Room with Red Walls Ideas and Designs
Refine by:
Budget
Sort by:Popular Today
1 - 20 of 43 photos
Item 1 of 3
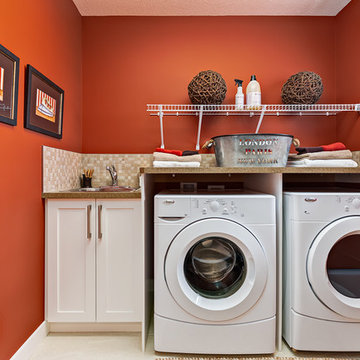
Inspiration for a medium sized traditional single-wall separated utility room in Calgary with a built-in sink, shaker cabinets, white cabinets, red walls and a side by side washer and dryer.
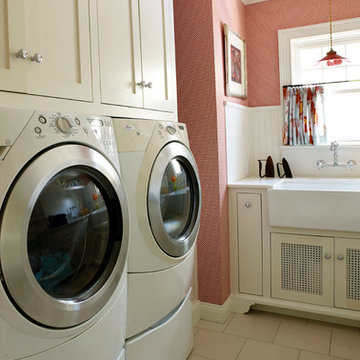
Kathryn Russell
Medium sized classic separated utility room in Los Angeles with a belfast sink, shaker cabinets, white cabinets, engineered stone countertops, red walls, porcelain flooring, a side by side washer and dryer and beige floors.
Medium sized classic separated utility room in Los Angeles with a belfast sink, shaker cabinets, white cabinets, engineered stone countertops, red walls, porcelain flooring, a side by side washer and dryer and beige floors.
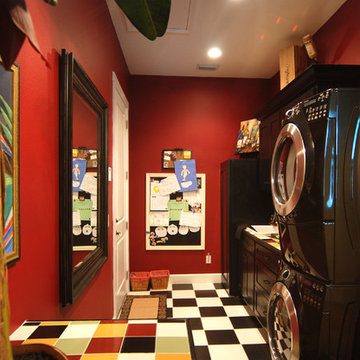
Inspiration for a medium sized eclectic single-wall separated utility room in Tampa with recessed-panel cabinets, black cabinets, red walls, lino flooring and a stacked washer and dryer.

This large laundry and mudroom with attached powder room is spacious with plenty of room. The benches, cubbies and cabinets help keep everything organized and out of site.
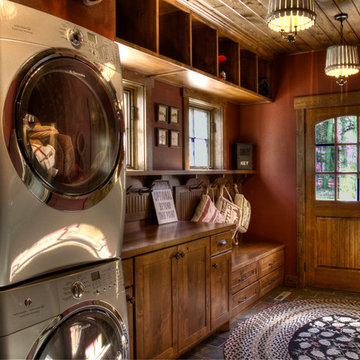
Design ideas for a medium sized rustic utility room in Minneapolis with red walls and a stacked washer and dryer.

This is an example of a medium sized midcentury l-shaped separated utility room in Grand Rapids with a submerged sink, flat-panel cabinets, white cabinets, engineered stone countertops, red walls, ceramic flooring, a stacked washer and dryer, brown floors and white worktops.
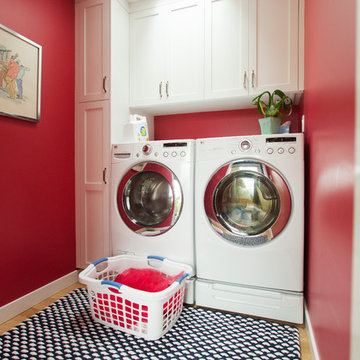
Paige Green
This is an example of a medium sized contemporary single-wall separated utility room in San Francisco with shaker cabinets, white cabinets, red walls, light hardwood flooring and a side by side washer and dryer.
This is an example of a medium sized contemporary single-wall separated utility room in San Francisco with shaker cabinets, white cabinets, red walls, light hardwood flooring and a side by side washer and dryer.
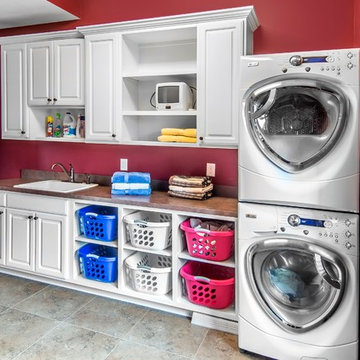
Alan Jackson - Jackson Studios
Design ideas for a medium sized classic single-wall separated utility room in Omaha with raised-panel cabinets, white cabinets, laminate countertops, red walls, porcelain flooring, a stacked washer and dryer and a built-in sink.
Design ideas for a medium sized classic single-wall separated utility room in Omaha with raised-panel cabinets, white cabinets, laminate countertops, red walls, porcelain flooring, a stacked washer and dryer and a built-in sink.

Laundry and mudroom with washer and drier and another sink with counter space.
Medium sized retro single-wall utility room in Birmingham with a submerged sink, flat-panel cabinets, white cabinets, white splashback, red walls, terracotta flooring, a side by side washer and dryer and white worktops.
Medium sized retro single-wall utility room in Birmingham with a submerged sink, flat-panel cabinets, white cabinets, white splashback, red walls, terracotta flooring, a side by side washer and dryer and white worktops.
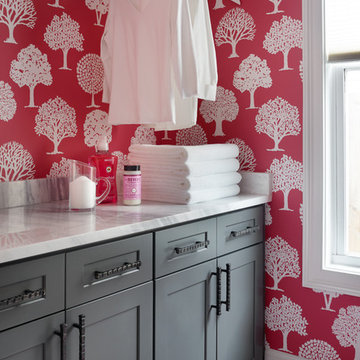
Photography by Emily Followill - colorful colorful accents grey cabinets modern farmhouse pink Wallpaper modern laundry room
Design ideas for a medium sized traditional galley separated utility room in Atlanta with shaker cabinets, grey cabinets, marble worktops, porcelain flooring, a side by side washer and dryer and red walls.
Design ideas for a medium sized traditional galley separated utility room in Atlanta with shaker cabinets, grey cabinets, marble worktops, porcelain flooring, a side by side washer and dryer and red walls.
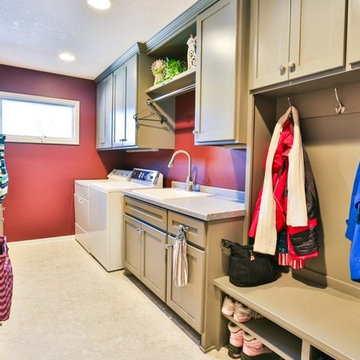
Mark Wingert
Design ideas for a medium sized classic galley utility room in Minneapolis with a built-in sink, shaker cabinets, beige cabinets, granite worktops, red walls, ceramic flooring and a side by side washer and dryer.
Design ideas for a medium sized classic galley utility room in Minneapolis with a built-in sink, shaker cabinets, beige cabinets, granite worktops, red walls, ceramic flooring and a side by side washer and dryer.
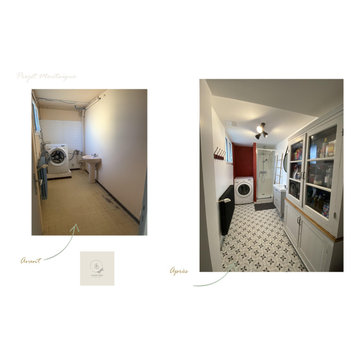
Rénovation de la buanderie pour en faire également une salle d'eau au rez de chaussée. Le mur du fond a été revetu du même tadelakt que le mur du fond de la cuisine.
L'ensemble à été pensé pour gagner de la lumière (exposition nord) et de la place. Un vieux vaisselier peu profond à été upcyclé par l'Atelier E'déco pour faire un rangement conséquent et adapté à la pièce. La douche est revetue de carreaux style métro blanc pour l'aspect vintage.
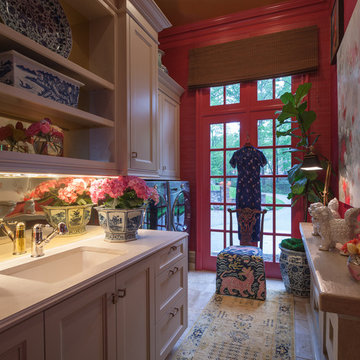
James Lockhart photography
This is an example of a medium sized classic galley utility room in Atlanta with white cabinets, engineered stone countertops, a side by side washer and dryer, a submerged sink, red walls, limestone flooring and recessed-panel cabinets.
This is an example of a medium sized classic galley utility room in Atlanta with white cabinets, engineered stone countertops, a side by side washer and dryer, a submerged sink, red walls, limestone flooring and recessed-panel cabinets.

Not surprising, mudrooms are gaining in popularity, both for their practical and functional use. This busy Lafayette family was ready to build a mudroom of their own.
Riverside Construction helped them plan a mudroom layout that would work hard for the home. The design plan included combining three smaller rooms into one large, well-organized space. Several walls were knocked down and an old cabinet was removed, as well as an unused toilet.
As part of the remodel, a new upper bank of cabinets was installed along the wall, which included open shelving perfect for storing backpacks to tennis rackets. In addition, a custom wainscoting back wall was designed to hold several coat hooks. For shoe changing, Riverside Construction added a sturdy built-in bench seat and a lower bank of open shelves to store shoes. The existing bathroom sink was relocated to make room for a large closet.
To finish this mudroom/laundry room addition, the homeowners selected a fun pop of color for the walls and chose easy-to-clean, durable 13 x 13 tile flooring for high-trafficked areas.
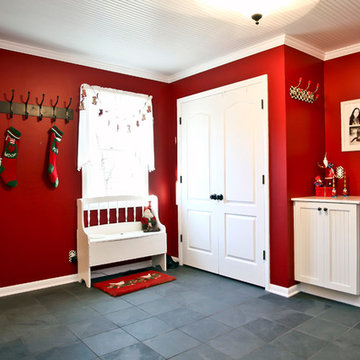
This is an example of a medium sized traditional separated utility room in Milwaukee with shaker cabinets, white cabinets, red walls, slate flooring and a side by side washer and dryer.
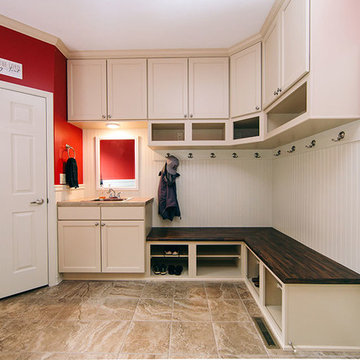
Not surprising, mudrooms are gaining in popularity, both for their practical and functional use. This busy Lafayette family was ready to build a mudroom of their own.
Riverside Construction helped them plan a mudroom layout that would work hard for the home. The design plan included combining three smaller rooms into one large, well-organized space. Several walls were knocked down and an old cabinet was removed, as well as an unused toilet.
As part of the remodel, a new upper bank of cabinets was installed along the wall, which included open shelving perfect for storing backpacks to tennis rackets. In addition, a custom wainscoting back wall was designed to hold several coat hooks. For shoe changing, Riverside Construction added a sturdy built-in bench seat and a lower bank of open shelves to store shoes. The existing bathroom sink was relocated to make room for a large closet.
To finish this mudroom/laundry room addition, the homeowners selected a fun pop of color for the walls and chose easy-to-clean, durable 13 x 13 tile flooring for high-trafficked areas.
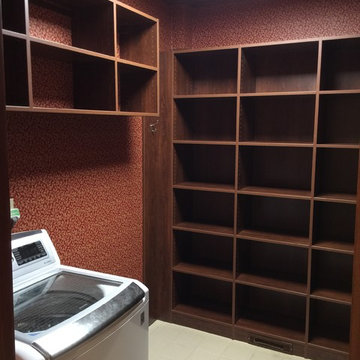
Bella Systems, Custom built-in adjustable shelves for a laundry room/pantry. The shelves have a wood finish to match the existing finishes. the shelves are floor based and wall hung.
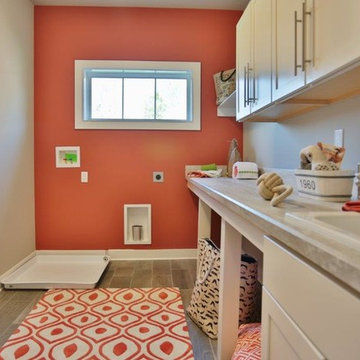
Jagoe Homes, Inc. Project: The Enclave at Glen Lakes Home. Location: Louisville, Kentucky. Site Number: EGL 40.
Photo of a medium sized traditional separated utility room in Louisville with a built-in sink, shaker cabinets, white cabinets, laminate countertops, red walls, ceramic flooring and a side by side washer and dryer.
Photo of a medium sized traditional separated utility room in Louisville with a built-in sink, shaker cabinets, white cabinets, laminate countertops, red walls, ceramic flooring and a side by side washer and dryer.
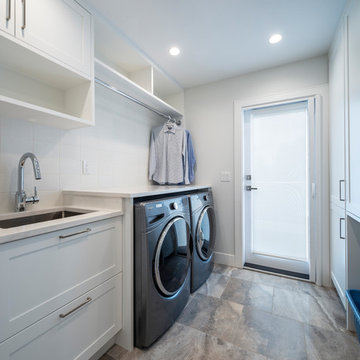
Photography: Paul Grdina
Photo of a medium sized traditional galley separated utility room in Vancouver with a submerged sink, shaker cabinets, white cabinets, engineered stone countertops, red walls, porcelain flooring, a side by side washer and dryer, grey floors and white worktops.
Photo of a medium sized traditional galley separated utility room in Vancouver with a submerged sink, shaker cabinets, white cabinets, engineered stone countertops, red walls, porcelain flooring, a side by side washer and dryer, grey floors and white worktops.
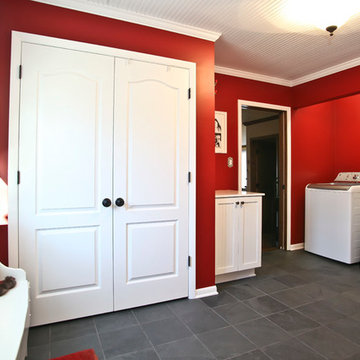
Inspiration for a medium sized classic separated utility room in Milwaukee with shaker cabinets, white cabinets, red walls, slate flooring and a side by side washer and dryer.
Medium Sized Utility Room with Red Walls Ideas and Designs
1