Medium Sized Utility Room with Soapstone Worktops Ideas and Designs
Refine by:
Budget
Sort by:Popular Today
1 - 20 of 122 photos
Item 1 of 3

The homeowner was used to functioning with a stacked washer and dryer. As part of the primary suite addition and kitchen remodel, we relocated the laundry utilities. The new side-by-side configuration was optimal to create a large folding space for the homeowner.
Now, function and beauty are found in the new laundry room. A neutral black countertop was designed over the washer and dryer, providing a durable folding space. A full-height linen cabinet is utilized for broom/vacuum storage. The hand-painted decorative tile backsplash provides a beautiful focal point while also providing waterproofing for the drip-dry hanging rod. Bright brushed brass hardware pop against the blues used in the space.

Inspiration for a medium sized classic galley separated utility room in Other with a submerged sink, beaded cabinets, white cabinets, soapstone worktops, white walls, dark hardwood flooring, a side by side washer and dryer, brown floors and black worktops.

View of Laundry room with built-in soapstone folding counter above storage for industrial style rolling laundry carts and hampers. Space for hang drying above. Laundry features two stacked washer / dryer sets. Painted ship-lap walls with decorative raw concrete floor tiles. Built-in pull down ironing board between the washers / dryers.

Eddie Day
This is an example of a medium sized classic galley separated utility room in New York with a belfast sink, beaded cabinets, green cabinets, soapstone worktops, white walls, ceramic flooring, a side by side washer and dryer and multi-coloured floors.
This is an example of a medium sized classic galley separated utility room in New York with a belfast sink, beaded cabinets, green cabinets, soapstone worktops, white walls, ceramic flooring, a side by side washer and dryer and multi-coloured floors.

This is an example of a medium sized classic u-shaped separated utility room in DC Metro with a submerged sink, recessed-panel cabinets, white cabinets, soapstone worktops, vinyl flooring, a stacked washer and dryer, multi-coloured floors and grey worktops.

Inspiration for a medium sized traditional u-shaped utility room in Other with a submerged sink, shaker cabinets, white cabinets, soapstone worktops, blue walls and slate flooring.
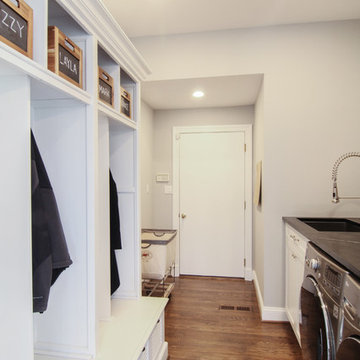
Design by Lauren Levant, Photography by Ettore Mormille
Inspiration for a medium sized traditional galley utility room in DC Metro with a submerged sink, recessed-panel cabinets, white cabinets, soapstone worktops, grey walls, dark hardwood flooring and a side by side washer and dryer.
Inspiration for a medium sized traditional galley utility room in DC Metro with a submerged sink, recessed-panel cabinets, white cabinets, soapstone worktops, grey walls, dark hardwood flooring and a side by side washer and dryer.
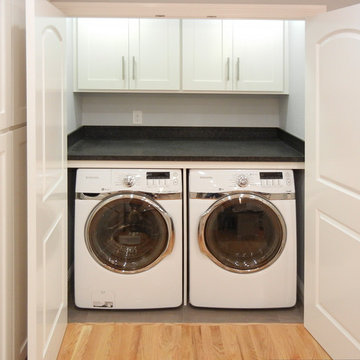
Medium sized classic single-wall laundry cupboard with shaker cabinets, white cabinets, soapstone worktops and a side by side washer and dryer.

Photo of a medium sized traditional single-wall utility room in New York with a belfast sink, beaded cabinets, soapstone worktops, grey walls, slate flooring, grey worktops and medium wood cabinets.

This is an example of a medium sized classic galley utility room in Raleigh with a submerged sink, white cabinets, soapstone worktops, beige walls, porcelain flooring, a side by side washer and dryer and raised-panel cabinets.

Check out the laundry details as well. The beloved house cats claimed the entire corner of cabinetry for the ultimate maze (and clever litter box concealment).
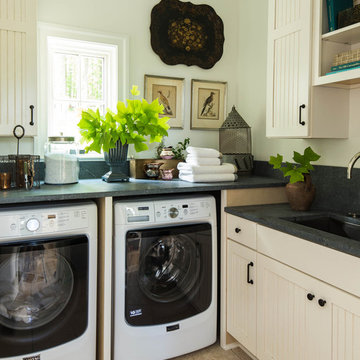
Photography by Laurey Glenn
Medium sized country l-shaped separated utility room in Other with shaker cabinets, beige cabinets, a side by side washer and dryer, soapstone worktops, a submerged sink and white walls.
Medium sized country l-shaped separated utility room in Other with shaker cabinets, beige cabinets, a side by side washer and dryer, soapstone worktops, a submerged sink and white walls.
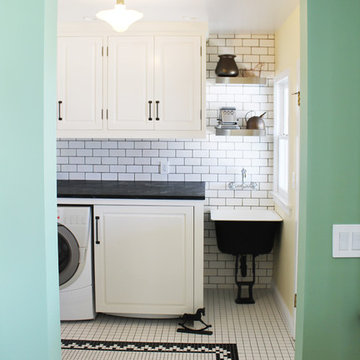
Pops of sea green and soft washed yellow colored walls add a brightness to this classic black & white laundry room.
Design ideas for a medium sized farmhouse single-wall separated utility room in Los Angeles with a belfast sink, raised-panel cabinets, white cabinets, soapstone worktops, ceramic flooring and beige walls.
Design ideas for a medium sized farmhouse single-wall separated utility room in Los Angeles with a belfast sink, raised-panel cabinets, white cabinets, soapstone worktops, ceramic flooring and beige walls.
Photo of a medium sized classic l-shaped utility room in Burlington with a submerged sink, shaker cabinets, white cabinets, soapstone worktops, blue walls, porcelain flooring, a side by side washer and dryer, brown floors and black worktops.
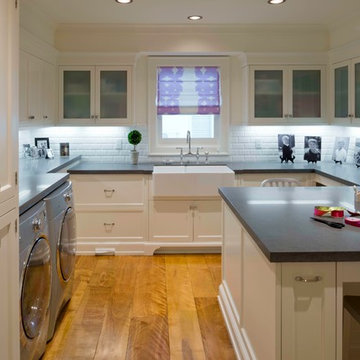
Wide plank Curly Birch flooring custom sawn in the USA by Hull Forest Products, 1-800-928-9602. www.hullforest.com.
Photo by David Lamb Photography
This is an example of a medium sized classic u-shaped separated utility room in Los Angeles with a belfast sink, glass-front cabinets, white cabinets, soapstone worktops, white walls, medium hardwood flooring and a side by side washer and dryer.
This is an example of a medium sized classic u-shaped separated utility room in Los Angeles with a belfast sink, glass-front cabinets, white cabinets, soapstone worktops, white walls, medium hardwood flooring and a side by side washer and dryer.

Large, stainless steel sink with wall faucet that has a sprinkler head makes bath time easier. This unique space is loaded with amenities devoted to pampering four-legged family members, including an island for brushing, built-in water fountain, and hideaway food dish holders.

"Please Note: All “related,” “similar,” and “sponsored” products tagged or listed by Houzz are not actual products pictured. They have not been approved by Design Directions nor any of the professionals credited. For information about our work, please contact info@designdirections.com
Photo of a medium sized classic l-shaped utility room in Burlington with a submerged sink, shaker cabinets, white cabinets, soapstone worktops, blue walls, porcelain flooring, a side by side washer and dryer, brown floors and black worktops.

This unique space is loaded with amenities devoted to pampering four-legged family members, including an island for brushing, built-in water fountain, and hideaway food dish holders.
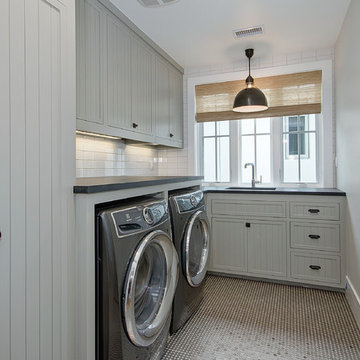
Contractor: Legacy CDM Inc. | Interior Designer: Hovie Interiors | Photographer: Jola Photography
Photo of a medium sized rural l-shaped separated utility room in Orange County with a submerged sink, recessed-panel cabinets, grey cabinets, soapstone worktops, grey walls, a side by side washer and dryer and black worktops.
Photo of a medium sized rural l-shaped separated utility room in Orange County with a submerged sink, recessed-panel cabinets, grey cabinets, soapstone worktops, grey walls, a side by side washer and dryer and black worktops.
Medium Sized Utility Room with Soapstone Worktops Ideas and Designs
1