Medium Sized Utility Room with Terracotta Flooring Ideas and Designs
Refine by:
Budget
Sort by:Popular Today
1 - 20 of 113 photos
Item 1 of 3

This is an example of a medium sized mediterranean u-shaped separated utility room in Paris with a belfast sink, white cabinets, wood worktops, white splashback, metro tiled splashback, white walls, terracotta flooring and red floors.
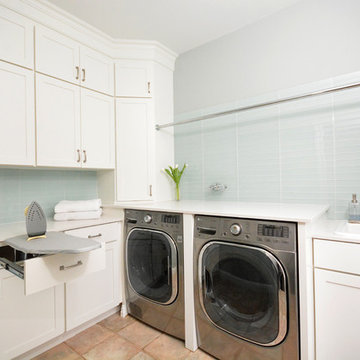
This is an example of a medium sized classic l-shaped separated utility room in New York with a built-in sink, recessed-panel cabinets, white cabinets, engineered stone countertops, terracotta flooring, a side by side washer and dryer and grey walls.

terracotta floors, minty gray cabinets and gold fixtures
Design ideas for a medium sized classic l-shaped separated utility room in Oklahoma City with a submerged sink, shaker cabinets, green cabinets, engineered stone countertops, white splashback, engineered quartz splashback, white walls, terracotta flooring, a side by side washer and dryer, red floors and white worktops.
Design ideas for a medium sized classic l-shaped separated utility room in Oklahoma City with a submerged sink, shaker cabinets, green cabinets, engineered stone countertops, white splashback, engineered quartz splashback, white walls, terracotta flooring, a side by side washer and dryer, red floors and white worktops.

Design ideas for a medium sized farmhouse galley utility room in Chicago with a single-bowl sink, shaker cabinets, white cabinets, white walls, terracotta flooring, a stacked washer and dryer, brown floors and white worktops.

Hauswirtschaftsraum - Waschmaschine und Trockner stehen erhöht auf einem Podest. Darunter integriert Wäschekörbe und eine ausziehbare Ablage
www.amw-photography.de

White and timber laundry creating a warmth and richness - true scandi feel.
Photo of a medium sized scandinavian galley separated utility room in Melbourne with a built-in sink, open cabinets, white cabinets, laminate countertops, white walls, terracotta flooring and a side by side washer and dryer.
Photo of a medium sized scandinavian galley separated utility room in Melbourne with a built-in sink, open cabinets, white cabinets, laminate countertops, white walls, terracotta flooring and a side by side washer and dryer.
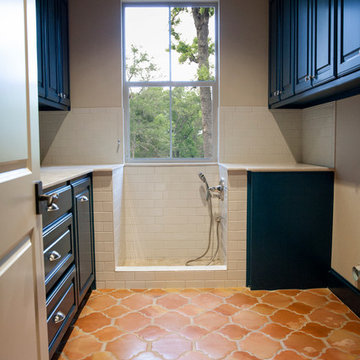
Marianne Joy Photography
Photo of a medium sized mediterranean u-shaped utility room in Dallas with raised-panel cabinets, blue cabinets, granite worktops, beige walls, terracotta flooring and a side by side washer and dryer.
Photo of a medium sized mediterranean u-shaped utility room in Dallas with raised-panel cabinets, blue cabinets, granite worktops, beige walls, terracotta flooring and a side by side washer and dryer.

Check out the laundry details as well. The beloved house cats claimed the entire corner of cabinetry for the ultimate maze (and clever litter box concealment).

Floor to ceiling storage with open shelving and a space to fold items. The long cabinet accommodates cleaning supplies such as mops & vacuum cleaners.

Inspiration for a medium sized farmhouse single-wall separated utility room in Portland with a belfast sink, shaker cabinets, green cabinets, engineered stone countertops, white walls, terracotta flooring, a side by side washer and dryer, brown floors and white worktops.

There original terra-cotta floor tile is the perfect foundation for this laundry room makeover. This whole-house remodel was designed and built by Meadowlark Design+Build in Ann Arbor, Michigan. Photos by Sean Carter.
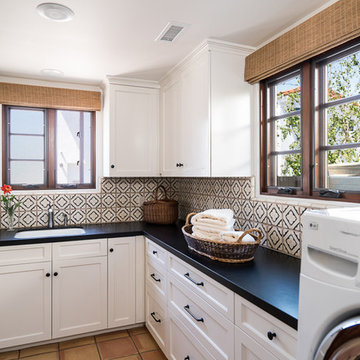
Marc Weisberg
Medium sized nautical l-shaped separated utility room in Orange County with a built-in sink, shaker cabinets, white cabinets, granite worktops, white walls, terracotta flooring and a side by side washer and dryer.
Medium sized nautical l-shaped separated utility room in Orange County with a built-in sink, shaker cabinets, white cabinets, granite worktops, white walls, terracotta flooring and a side by side washer and dryer.
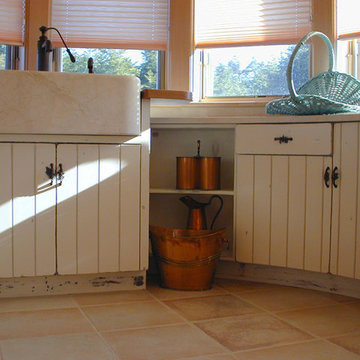
Design ideas for a medium sized rustic utility room in Other with a belfast sink, shaker cabinets, white cabinets, white walls and terracotta flooring.

Julie Albini
Design ideas for a medium sized l-shaped separated utility room in Austin with a built-in sink, recessed-panel cabinets, white cabinets, tile countertops, white walls, terracotta flooring, a side by side washer and dryer, orange floors and green worktops.
Design ideas for a medium sized l-shaped separated utility room in Austin with a built-in sink, recessed-panel cabinets, white cabinets, tile countertops, white walls, terracotta flooring, a side by side washer and dryer, orange floors and green worktops.

Medium sized modern galley separated utility room in Melbourne with a submerged sink, engineered stone countertops, white splashback, ceramic splashback, terracotta flooring, a side by side washer and dryer, orange floors and white worktops.

Check out the laundry details as well. The beloved house cats claimed the entire corner of cabinetry for the ultimate maze (and clever litter box concealment).

These tall towering mud room cabinets open up this space to appear larger than it is. The rustic looking brick stone flooring makes this space. The built in bench area makes a nice sweet spot to take off your rainy books or yard shoes. The tall cabinets makes it great for all your storage needs.
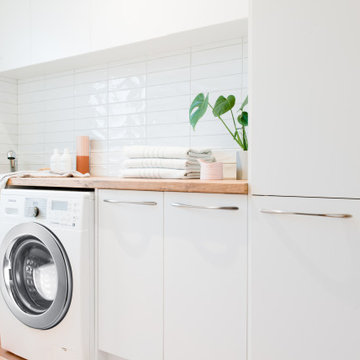
White cabinetry teamed with timber laminate benchtop creates a true scandinavian vibe.
Design ideas for a medium sized scandi galley separated utility room in Melbourne with a built-in sink, open cabinets, white cabinets, laminate countertops, white walls, terracotta flooring and a side by side washer and dryer.
Design ideas for a medium sized scandi galley separated utility room in Melbourne with a built-in sink, open cabinets, white cabinets, laminate countertops, white walls, terracotta flooring and a side by side washer and dryer.
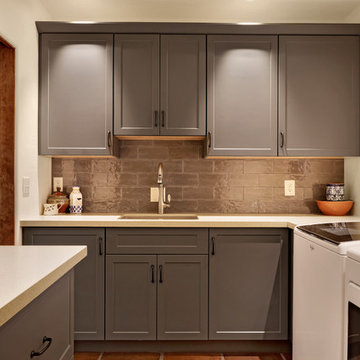
PC: Shane Baker Studios
Inspiration for a medium sized l-shaped separated utility room in Phoenix with a submerged sink, shaker cabinets, grey cabinets, white walls, terracotta flooring, a side by side washer and dryer, brown floors and white worktops.
Inspiration for a medium sized l-shaped separated utility room in Phoenix with a submerged sink, shaker cabinets, grey cabinets, white walls, terracotta flooring, a side by side washer and dryer, brown floors and white worktops.

Medium sized rural single-wall separated utility room in Chicago with a submerged sink, recessed-panel cabinets, green cabinets, concrete worktops, grey walls, terracotta flooring and a side by side washer and dryer.
Medium Sized Utility Room with Terracotta Flooring Ideas and Designs
1