Medium Sized Utility Room with Wood Walls Ideas and Designs
Refine by:
Budget
Sort by:Popular Today
1 - 20 of 25 photos
Item 1 of 3

Inspiration for a medium sized contemporary l-shaped separated utility room in Other with a single-bowl sink, flat-panel cabinets, light wood cabinets, grey splashback, stone tiled splashback, concrete flooring, a stacked washer and dryer, grey floors, white worktops and wood walls.

Photo of a medium sized farmhouse separated utility room in Austin with shaker cabinets, white cabinets, white walls, concrete flooring, a side by side washer and dryer, black floors, white splashback, tonge and groove splashback and wood walls.
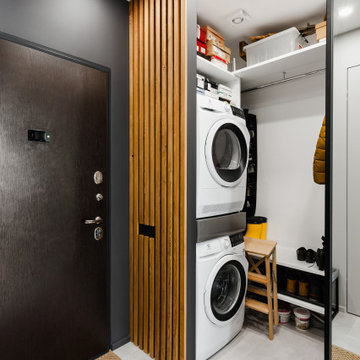
Стиральная и сушильная машины установлены в колонну, между ними складная гладильная доска. Все это прячется за зеркальными дверями - и в прихожей всегда порядок)
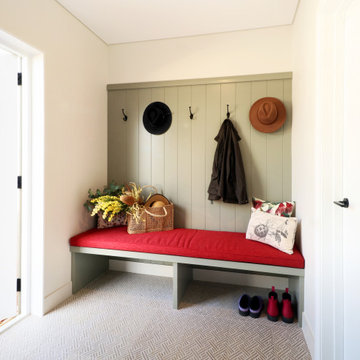
View of mudroom benchseat.
This is an example of a medium sized utility room in Other with porcelain flooring, beige floors and wood walls.
This is an example of a medium sized utility room in Other with porcelain flooring, beige floors and wood walls.
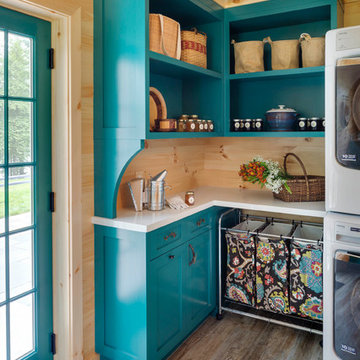
A ground floor mudroom features a center island bench with lots storage drawers underneath. This bench is a perfect place to sit and lace up hiking boots, get ready for snowshoeing, or just hanging out before a swim. Surrounding the mudroom are more window seats and floor-to-ceiling storage cabinets made in rustic knotty pine architectural millwork. Down the hall, are two changing rooms with separate water closets and in a few more steps, the room opens up to a kitchenette with a large sink. A nearby laundry area is conveniently located to handle wet towels and beachwear. Woodmeister Master Builders made all the custom cabinetry and performed the general contracting. Marcia D. Summers was the interior designer. Greg Premru Photography

Design ideas for a medium sized classic separated utility room in Atlanta with a submerged sink, grey cabinets, composite countertops, grey splashback, wood splashback, brick flooring, a side by side washer and dryer, brown floors, grey worktops and wood walls.

This is an example of a medium sized rustic galley separated utility room in Austin with a submerged sink, raised-panel cabinets, white cabinets, granite worktops, beige splashback, granite splashback, beige walls, concrete flooring, a side by side washer and dryer, black floors, beige worktops, a wood ceiling and wood walls.
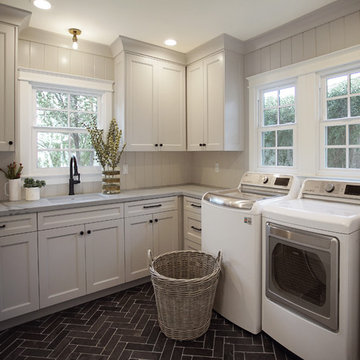
Heather Ryan, Interior Designer
H.Ryan Studio - Scottsdale, AZ
www.hryanstudio.com
This is an example of a medium sized traditional l-shaped separated utility room in Phoenix with a submerged sink, shaker cabinets, grey cabinets, engineered stone countertops, grey splashback, wood splashback, white walls, limestone flooring, a side by side washer and dryer, black floors, grey worktops and wood walls.
This is an example of a medium sized traditional l-shaped separated utility room in Phoenix with a submerged sink, shaker cabinets, grey cabinets, engineered stone countertops, grey splashback, wood splashback, white walls, limestone flooring, a side by side washer and dryer, black floors, grey worktops and wood walls.
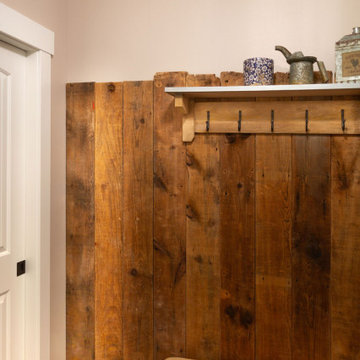
Owners century old barn siding used in laundry area for memoriam with custom shelf. Farmhouse style trim and doors to mimik farmhouse style. Matching bench and rustic LVT tile floor

Medium sized classic l-shaped separated utility room in San Francisco with shaker cabinets, white cabinets, composite countertops, white splashback, wood splashback, white walls, light hardwood flooring, a side by side washer and dryer, beige floors, beige worktops, a vaulted ceiling and wood walls.

Before Start of Services
Prepared and Covered all Flooring, Furnishings and Logs Patched all Cracks, Nail Holes, Dents and Dings
Lightly Pole Sanded Walls for a smooth finish
Spot Primed all Patches
Painted all Ceilings and Walls

Custom Home Remodel in New Jersey.
Inspiration for a medium sized farmhouse galley utility room in New York with a submerged sink, shaker cabinets, white cabinets, granite worktops, brown splashback, wood splashback, multi-coloured walls, a side by side washer and dryer, multicoloured worktops and wood walls.
Inspiration for a medium sized farmhouse galley utility room in New York with a submerged sink, shaker cabinets, white cabinets, granite worktops, brown splashback, wood splashback, multi-coloured walls, a side by side washer and dryer, multicoloured worktops and wood walls.
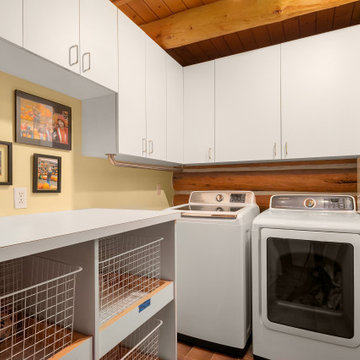
This is an example of a medium sized rustic separated utility room in Seattle with flat-panel cabinets, white cabinets, yellow walls, porcelain flooring, a side by side washer and dryer, brown floors, a wood ceiling and wood walls.
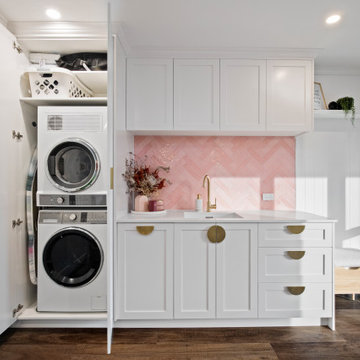
Design ideas for a medium sized modern l-shaped utility room in Auckland with a single-bowl sink, soapstone worktops, pink splashback, mosaic tiled splashback, white walls, laminate floors, a stacked washer and dryer, brown floors, white worktops, a wood ceiling and wood walls.
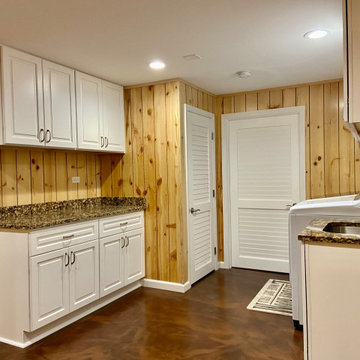
Inspiration for a medium sized modern single-wall utility room in Chicago with a submerged sink, shaker cabinets, white cabinets, quartz worktops, multi-coloured walls, concrete flooring, a side by side washer and dryer, brown floors, brown worktops and wood walls.
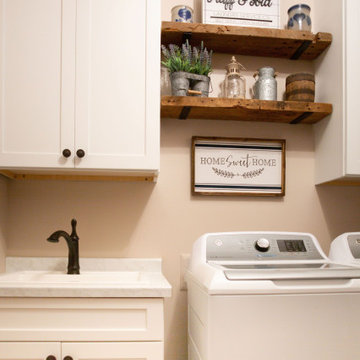
Laundry room with custom rustic floating shelves from owners family farm.
This is an example of a medium sized country utility room in Cedar Rapids with a built-in sink, white cabinets, laminate countertops, a side by side washer and dryer, brown floors, white worktops and wood walls.
This is an example of a medium sized country utility room in Cedar Rapids with a built-in sink, white cabinets, laminate countertops, a side by side washer and dryer, brown floors, white worktops and wood walls.
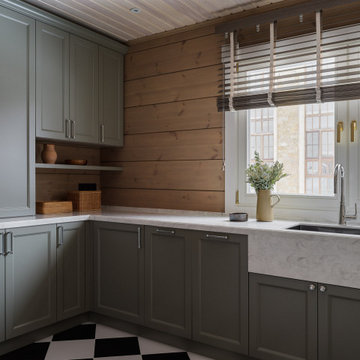
Medium sized rustic u-shaped separated utility room in Moscow with grey cabinets, composite countertops, a stacked washer and dryer, grey worktops, a wood ceiling and wood walls.
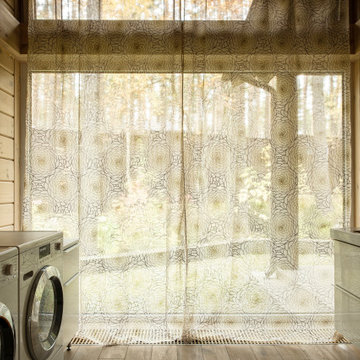
Агентская фотосъемка загородного дома для сдачи в аренду
Photo of a medium sized separated utility room in Saint Petersburg with a single-bowl sink, white cabinets, a side by side washer and dryer and wood walls.
Photo of a medium sized separated utility room in Saint Petersburg with a single-bowl sink, white cabinets, a side by side washer and dryer and wood walls.
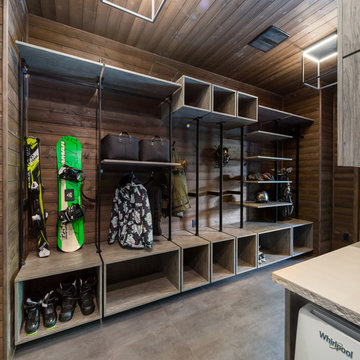
This year, the PNE Prize Home is a jaw-dropping, 3,188-square-foot modern mountainside masterpiece. Its location is in picturesque Pemberton – just 25 minutes from Whistler, BC. The exterior features Woodtone RusticSeries™ siding in Winchester Brown on James Hardie™ cedar mill siding and the soffit is Fineline in Single Malt.
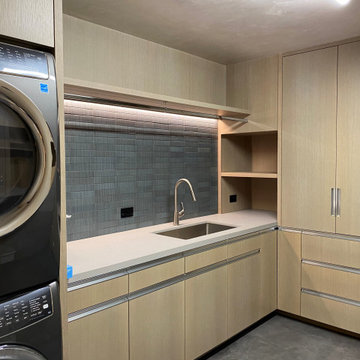
Medium sized contemporary l-shaped separated utility room in Other with a single-bowl sink, flat-panel cabinets, light wood cabinets, grey splashback, stone tiled splashback, concrete flooring, a stacked washer and dryer, grey floors, white worktops and wood walls.
Medium Sized Utility Room with Wood Walls Ideas and Designs
1