Medium Sized Vestibule Ideas and Designs
Refine by:
Budget
Sort by:Popular Today
101 - 120 of 1,082 photos
Item 1 of 3
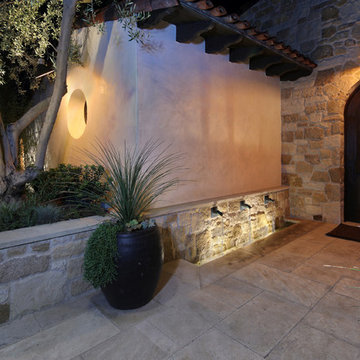
Photography by Jeri Koegel
Installation by Altera Landscape
Medium sized mediterranean vestibule in Orange County with limestone flooring.
Medium sized mediterranean vestibule in Orange County with limestone flooring.
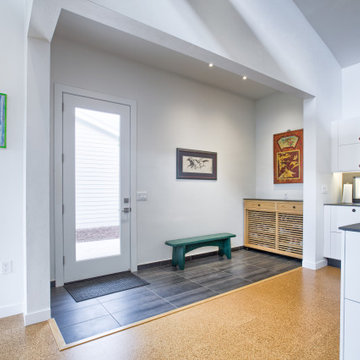
Entry Genkan (Japanese influence)
Simple, clean, modern design filled with natural light. Created for Dibros Construction client.
Design ideas for a medium sized modern vestibule in Jacksonville with porcelain flooring.
Design ideas for a medium sized modern vestibule in Jacksonville with porcelain flooring.
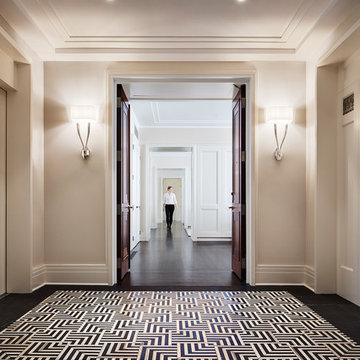
Our goal for this project was to seamlessly integrate the interior with the historic exterior and iconic nature of this Chicago high-rise while making it functional, contemporary, and beautiful. Natural materials in transitional detailing make the space feel warm and fresh while lending a connection to some of the historically preserved spaces lovingly restored.
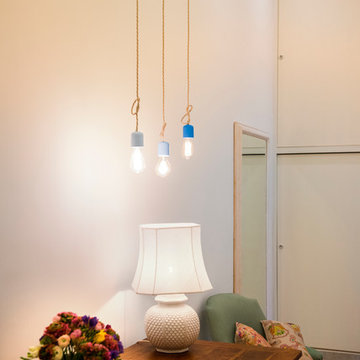
Foto: Vito Fusco
This is an example of a medium sized vintage vestibule in Other with white walls and brick flooring.
This is an example of a medium sized vintage vestibule in Other with white walls and brick flooring.
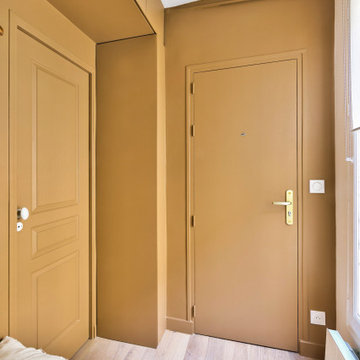
L'entrée donnant sur la porte de la salle d'eau, entourée de rangement en hauteur, permettant d'y dissimuler le compteur.
Inspiration for a medium sized contemporary vestibule in Paris with brown walls, light hardwood flooring, a single front door and a brown front door.
Inspiration for a medium sized contemporary vestibule in Paris with brown walls, light hardwood flooring, a single front door and a brown front door.
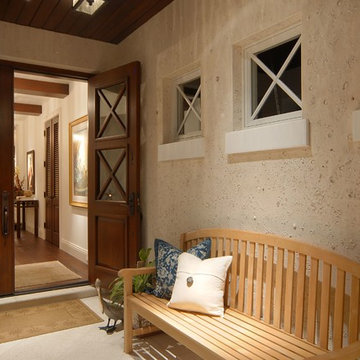
This is an example of a medium sized world-inspired vestibule in Miami with white walls, medium hardwood flooring, a double front door, a medium wood front door and brown floors.
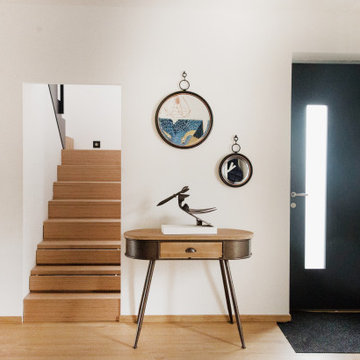
Réalisée en auto-construction, l’intervention sur cette maison pavillonnaire consistait à faire beaucoup avec peu, tout en tirant parti de l’impact de chaque action. En plus de la réhabilitation complète de l’existant, l’extension de 19 m² permet d’une part la création d’un salon, mais offre aussi de nouvelles possibilités d’aménagement aux 65 m² existants.
Ainsi, une grande pièce de vie est libérée au-rez-de-chaussée, générant des espaces ouverts les uns sur les autres. En son centre, elle est structurée par la cuisine ouverte et son îlot central, qui agissent comme un pivot entre la salle-à-manger proche de l’entrée, et le salon dans la partie nouvellement créée. Grâce à sa large baie vitrée d’angle toute hauteur en aluminium, ce dernier s’ouvre en grand sur le jardin de 300 m², et donne accès à une terrasse généreuse, qui communique aussi avec la cuisine. Une continuité entre les deux espaces est alors assurée par l’extérieur lorsque le temps le permet. Pour favoriser les apports de lumière, l’extension exposée Nord dispose également d’une ouverture zénithale généreuse qui illumine la pièce tout au long de la journée. À l’étage, chaque surface est optimisée, ce qui rend possible la création de deux chambres, dont une parentale un peu plus spacieuse. Les escaliers et la salle de bains, chacun éclairés par un Velux, se logent sous les combles.
Enfin, l’agrandissement est habillé d’un bardage en bois brûlé à claire-voie, issu de la technique japonaise ancestrale du Shou Sugi Ban. Ce matériau, qui a l’avantage de ne nécessiter aucun entretien pendant plus de 80 ans, confère aussi au projet un aspect contemporain, brut et naturel.
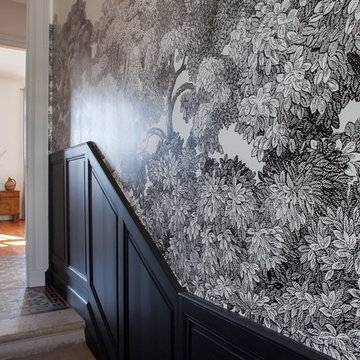
Collaboration avec l'architecte DPLG bordelaise Ariane Romatet.
Design ideas for a medium sized classic vestibule in Bordeaux with black walls, ceramic flooring, a single front door, a white front door and grey floors.
Design ideas for a medium sized classic vestibule in Bordeaux with black walls, ceramic flooring, a single front door, a white front door and grey floors.
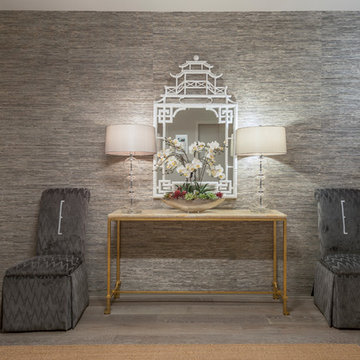
Photography by Paul Rollins
This is an example of a medium sized contemporary vestibule in San Francisco with grey walls, light hardwood flooring and a single front door.
This is an example of a medium sized contemporary vestibule in San Francisco with grey walls, light hardwood flooring and a single front door.
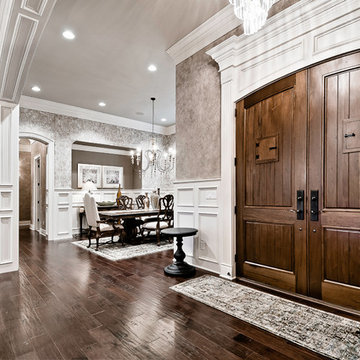
Kathy Hader
This is an example of a medium sized traditional vestibule in Other with beige walls, dark hardwood flooring, a double front door, a dark wood front door and brown floors.
This is an example of a medium sized traditional vestibule in Other with beige walls, dark hardwood flooring, a double front door, a dark wood front door and brown floors.
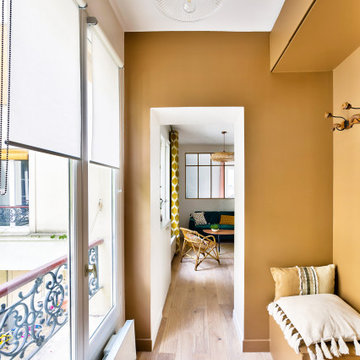
L'entrée et ses rangements hauts donnant sur la pièce de vie.
Inspiration for a medium sized classic vestibule in Paris with brown walls, light hardwood flooring, a single front door and a brown front door.
Inspiration for a medium sized classic vestibule in Paris with brown walls, light hardwood flooring, a single front door and a brown front door.
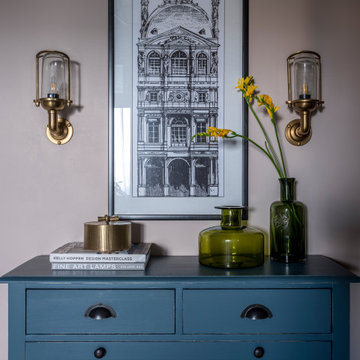
Прихожая
Design ideas for a medium sized traditional vestibule in Moscow with beige walls, ceramic flooring, a single front door, a medium wood front door and multi-coloured floors.
Design ideas for a medium sized traditional vestibule in Moscow with beige walls, ceramic flooring, a single front door, a medium wood front door and multi-coloured floors.
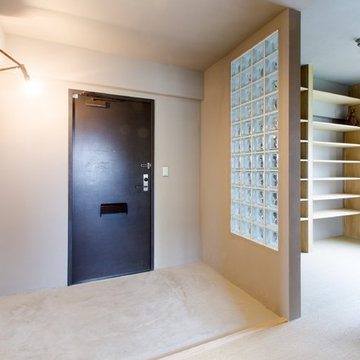
RENOVES
Design ideas for a medium sized world-inspired vestibule in Sapporo with grey walls, a single front door and a brown front door.
Design ideas for a medium sized world-inspired vestibule in Sapporo with grey walls, a single front door and a brown front door.
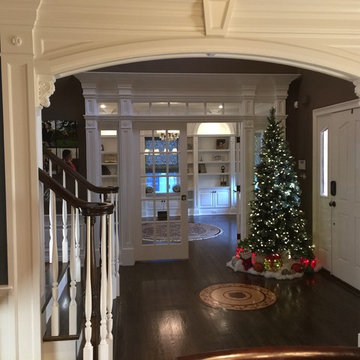
This client purchased an existing basic home located in Wyckoff, NJ. Liggero Architecture designed 100% of the interiors for this residence & was heavily involved in the build out all components. This project required significant design & detailing of all new archways. This is the view looking from the dining room, across the entry foyer and into the new home office space. The doors & sidelights were repeated in the kitchen, leading out to the rear yard.
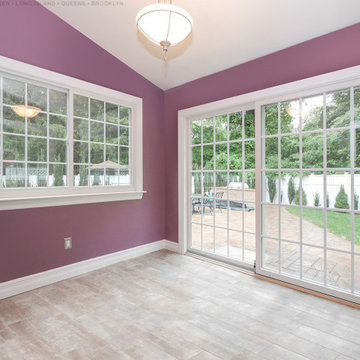
Amazing new sliding glass door, and matching sliding window, in a wonderful back vestibule style entryway. With an open feel and vaulted ceiling, this small and welcoming room with wood-look ceramic floors looks amazing with this new white patio door and sliding window, both with colonial grilles. Find out more about getting new windows from Renewal by Andersen of Long Island, serving Nassau, Suffolk, Queens and Brooklyn.
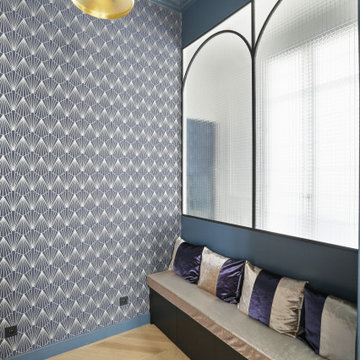
Pour ce projet nous avons réduit l'entrée existante de moitié afin d'agrandir la nouvelle cuisine. Le challenge était de garder une vraie entrée avec beaucoup de caractère sur un tout petit espace.
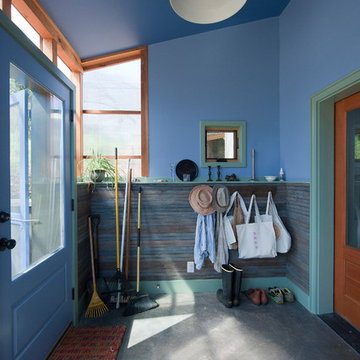
Medium sized contemporary vestibule in Atlanta with blue walls, concrete flooring, a single front door, a blue front door and grey floors.

This lakefront diamond in the rough lot was waiting to be discovered by someone with a modern naturalistic vision and passion. Maintaining an eco-friendly, and sustainable build was at the top of the client priority list. Designed and situated to benefit from passive and active solar as well as through breezes from the lake, this indoor/outdoor living space truly establishes a symbiotic relationship with its natural surroundings. The pie-shaped lot provided significant challenges with a street width of 50ft, a steep shoreline buffer of 50ft, as well as a powerline easement reducing the buildable area. The client desired a smaller home of approximately 2500sf that juxtaposed modern lines with the free form of the natural setting. The 250ft of lakefront afforded 180-degree views which guided the design to maximize this vantage point while supporting the adjacent environment through preservation of heritage trees. Prior to construction the shoreline buffer had been rewilded with wildflowers, perennials, utilization of clover and meadow grasses to support healthy animal and insect re-population. The inclusion of solar panels as well as hydroponic heated floors and wood stove supported the owner’s desire to be self-sufficient. Core ten steel was selected as the predominant material to allow it to “rust” as it weathers thus blending into the natural environment.
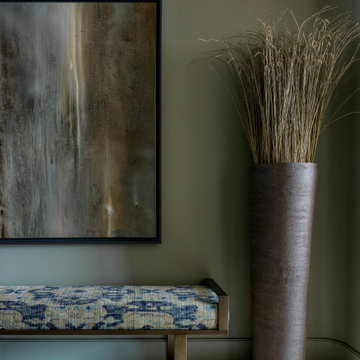
Medium sized contemporary vestibule in Moscow with green walls, terrazzo flooring and white floors.
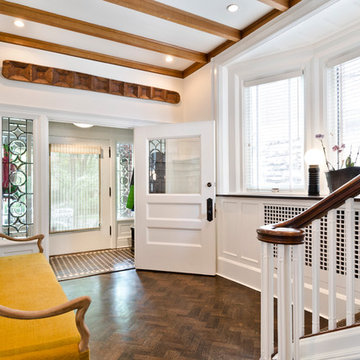
Allison Schatz
Medium sized contemporary vestibule in Chicago with dark hardwood flooring, white walls, a single front door and a dark wood front door.
Medium sized contemporary vestibule in Chicago with dark hardwood flooring, white walls, a single front door and a dark wood front door.
Medium Sized Vestibule Ideas and Designs
6