Medium Sized Wardrobe with a Vaulted Ceiling Ideas and Designs
Refine by:
Budget
Sort by:Popular Today
1 - 20 of 109 photos
Item 1 of 3

East wall of this walk-in closet. Cabinet doors are open to reveal storage for pants, belts, and some long hang dresses and jumpsuits. A built-in tilt hamper sits below the long hang section. The pants are arranged on 6 slide out racks.

Design ideas for a medium sized mediterranean gender neutral dressing room in San Francisco with white cabinets, medium hardwood flooring, brown floors, glass-front cabinets and a vaulted ceiling.

A modern and masculine walk-in closet in a downtown loft. The space became a combination of bathroom, closet, and laundry. The combination of wood tones, clean lines, and lighting creates a warm modern vibe.
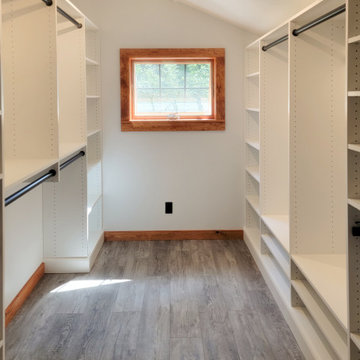
Inspiration for a medium sized gender neutral walk-in wardrobe in Burlington with open cabinets, white cabinets, light hardwood flooring, grey floors and a vaulted ceiling.

This primary closet was designed for a couple to share. The hanging space and cubbies are allocated based on need. The center island includes a fold-out ironing board from Hafele concealed behind a drop down drawer front. An outlet on the end of the island provides a convenient place to plug in the iron as well as charge a cellphone.
Additional storage in the island is for knee high boots and purses.
Photo by A Kitchen That Works LLC

In this Cedar Rapids residence, sophistication meets bold design, seamlessly integrating dynamic accents and a vibrant palette. Every detail is meticulously planned, resulting in a captivating space that serves as a modern haven for the entire family.
Enhancing the aesthetic of the staircase, a vibrant blue backdrop sets an energetic tone. Cleverly designed storage under the stairs provides both functionality and style, seamlessly integrating convenience into the overall architectural composition.
---
Project by Wiles Design Group. Their Cedar Rapids-based design studio serves the entire Midwest, including Iowa City, Dubuque, Davenport, and Waterloo, as well as North Missouri and St. Louis.
For more about Wiles Design Group, see here: https://wilesdesigngroup.com/
To learn more about this project, see here: https://wilesdesigngroup.com/cedar-rapids-dramatic-family-home-design
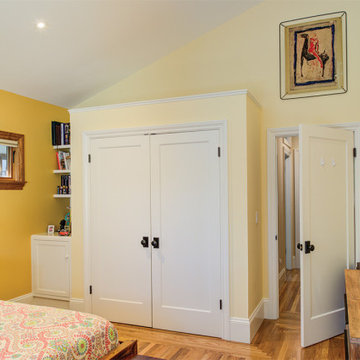
The family was struggling with seeing all of their clothes in their previous wardrobe. With this new fresh pop-out closet, they have a new tidiness in the room.

Located in Manhattan, this beautiful three-bedroom, three-and-a-half-bath apartment incorporates elements of mid-century modern, including soft greys, subtle textures, punchy metals, and natural wood finishes. Throughout the space in the living, dining, kitchen, and bedroom areas are custom red oak shutters that softly filter the natural light through this sun-drenched residence. Louis Poulsen recessed fixtures were placed in newly built soffits along the beams of the historic barrel-vaulted ceiling, illuminating the exquisite décor, furnishings, and herringbone-patterned white oak floors. Two custom built-ins were designed for the living room and dining area: both with painted-white wainscoting details to complement the white walls, forest green accents, and the warmth of the oak floors. In the living room, a floor-to-ceiling piece was designed around a seating area with a painting as backdrop to accommodate illuminated display for design books and art pieces. While in the dining area, a full height piece incorporates a flat screen within a custom felt scrim, with integrated storage drawers and cabinets beneath. In the kitchen, gray cabinetry complements the metal fixtures and herringbone-patterned flooring, with antique copper light fixtures installed above the marble island to complete the look. Custom closets were also designed by Studioteka for the space including the laundry room.
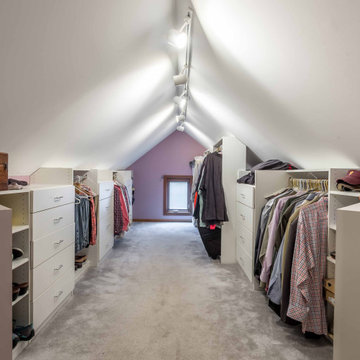
Photo of a medium sized vintage gender neutral walk-in wardrobe in Chicago with open cabinets, white cabinets, carpet, grey floors, a vaulted ceiling and feature lighting.
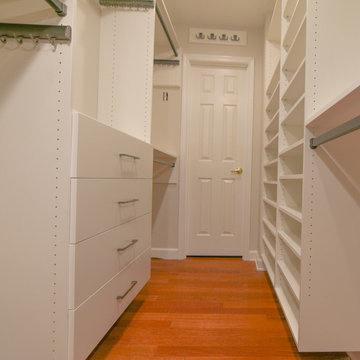
Closet remodel project to use unused attic space and organize closet space for maximum functionality.
Photo of a medium sized traditional gender neutral walk-in wardrobe in Other with flat-panel cabinets, white cabinets, medium hardwood flooring, brown floors and a vaulted ceiling.
Photo of a medium sized traditional gender neutral walk-in wardrobe in Other with flat-panel cabinets, white cabinets, medium hardwood flooring, brown floors and a vaulted ceiling.
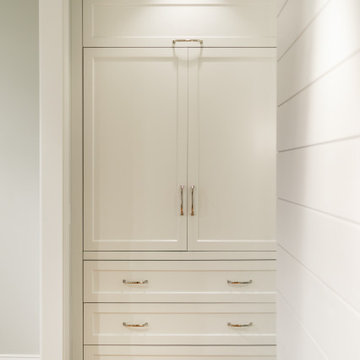
Photo by Tina Witherspoon.
Medium sized beach style built-in wardrobe in Seattle with shaker cabinets, white cabinets, medium hardwood flooring and a vaulted ceiling.
Medium sized beach style built-in wardrobe in Seattle with shaker cabinets, white cabinets, medium hardwood flooring and a vaulted ceiling.
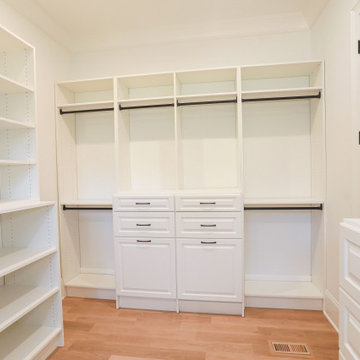
Custom built-in white closet design by David Rogers Builders in Charlotte, NC offering storage and hanging space for primary bedroom.
Medium sized modern gender neutral walk-in wardrobe in Charlotte with white cabinets and a vaulted ceiling.
Medium sized modern gender neutral walk-in wardrobe in Charlotte with white cabinets and a vaulted ceiling.
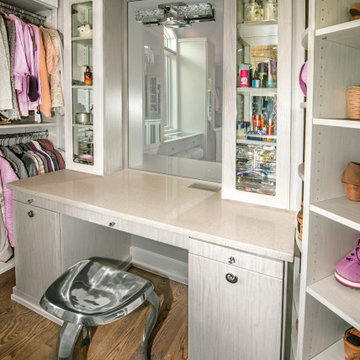
The built-in vanity table has a contemporary vibe
Design ideas for a medium sized traditional walk-in wardrobe for women in Chicago with flat-panel cabinets, light wood cabinets, medium hardwood flooring, brown floors and a vaulted ceiling.
Design ideas for a medium sized traditional walk-in wardrobe for women in Chicago with flat-panel cabinets, light wood cabinets, medium hardwood flooring, brown floors and a vaulted ceiling.
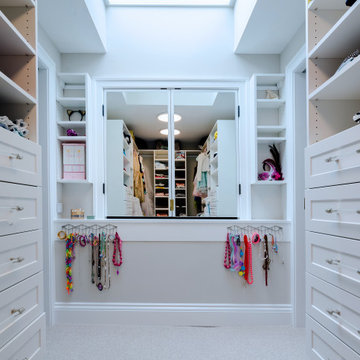
Photo of a medium sized traditional walk-in wardrobe for women in Philadelphia with shaker cabinets, white cabinets, carpet, beige floors and a vaulted ceiling.
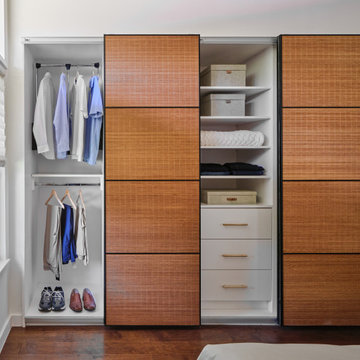
The vaulted ceiling and clerestory windows in this mid century modern master suite provide a striking architectural backdrop for the newly remodeled space. A mid century mirror and light fixture enhance the design. The team designed a custom built in closet with sliding bamboo doors. The smaller closet was enlarged from 6' wide to 9' wide by taking a portion of the closet space from an adjoining bedroom.
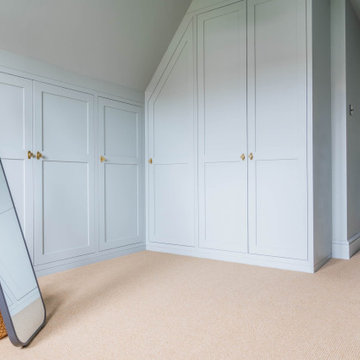
A painted shaker style walk in wardrobe, designed to fit in an awkward loft space with a sloping ceiling. Hanging sections and shelving with a large corner space.
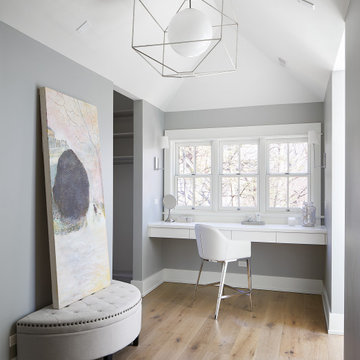
This is an example of a medium sized contemporary walk-in wardrobe for women in Other with flat-panel cabinets, white cabinets, light hardwood flooring, beige floors and a vaulted ceiling.
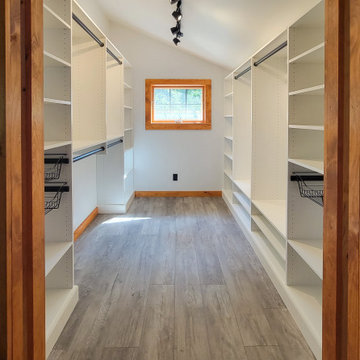
Design ideas for a medium sized gender neutral walk-in wardrobe in Burlington with open cabinets, white cabinets, light hardwood flooring, grey floors and a vaulted ceiling.
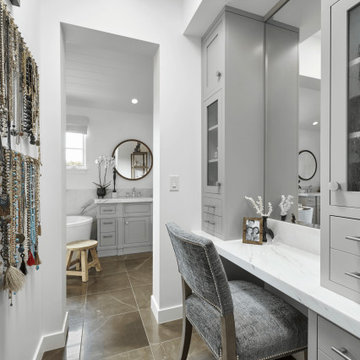
This is an example of a medium sized nautical gender neutral dressing room in Orange County with shaker cabinets, grey cabinets, porcelain flooring, brown floors, a vaulted ceiling and feature lighting.
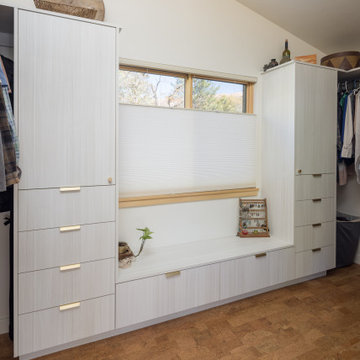
Photo of a medium sized gender neutral walk-in wardrobe in Other with flat-panel cabinets, light wood cabinets, cork flooring and a vaulted ceiling.
Medium Sized Wardrobe with a Vaulted Ceiling Ideas and Designs
1