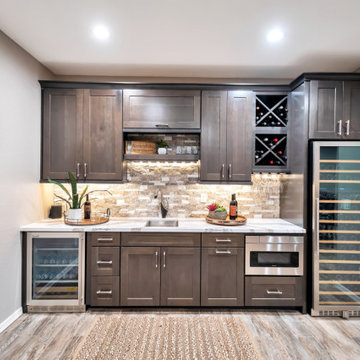Medium Sized White Basement Ideas and Designs
Refine by:
Budget
Sort by:Popular Today
1 - 20 of 1,217 photos
Item 1 of 3

Basement reno,
Inspiration for a medium sized farmhouse fully buried basement in Minneapolis with a home bar, white walls, carpet, grey floors, a wood ceiling and panelled walls.
Inspiration for a medium sized farmhouse fully buried basement in Minneapolis with a home bar, white walls, carpet, grey floors, a wood ceiling and panelled walls.

Design ideas for a medium sized contemporary fully buried basement in Columbus with a home cinema, white walls, vinyl flooring, brown floors, wood walls and a feature wall.

Built-In storage featuring floor to ceiling doors. White flat panel with detail.
Medium sized classic walk-out basement in DC Metro with white walls, vinyl flooring, no fireplace and multi-coloured floors.
Medium sized classic walk-out basement in DC Metro with white walls, vinyl flooring, no fireplace and multi-coloured floors.

This used to be a completely unfinished basement with concrete floors, cinder block walls, and exposed floor joists above. The homeowners wanted to finish the space to include a wet bar, powder room, separate play room for their daughters, bar seating for watching tv and entertaining, as well as a finished living space with a television with hidden surround sound speakers throughout the space. They also requested some unfinished spaces; one for exercise equipment, and one for HVAC, water heater, and extra storage. With those requests in mind, I designed the basement with the above required spaces, while working with the contractor on what components needed to be moved. The homeowner also loved the idea of sliding barn doors, which we were able to use as at the opening to the unfinished storage/HVAC area.
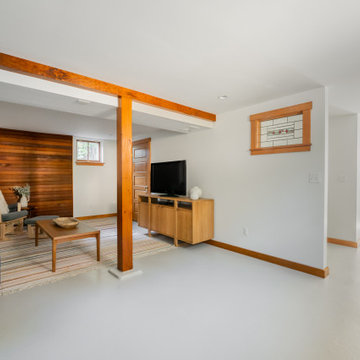
This basement remodel held special significance for an expectant young couple eager to adapt their home for a growing family. Facing the challenge of an open layout that lacked functionality, our team delivered a complete transformation.
The project's scope involved reframing the layout of the entire basement, installing plumbing for a new bathroom, modifying the stairs for code compliance, and adding an egress window to create a livable bedroom. The redesigned space now features a guest bedroom, a fully finished bathroom, a cozy living room, a practical laundry area, and private, separate office spaces. The primary objective was to create a harmonious, open flow while ensuring privacy—a vital aspect for the couple. The final result respects the original character of the house, while enhancing functionality for the evolving needs of the homeowners expanding family.
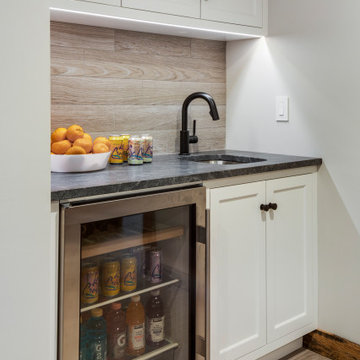
TEAM
Architect: LDa Architecture & Interiors
Interior Design: LDa Architecture & Interiors
Builder: Kistler & Knapp Builders, Inc.
Photographer: Greg Premru Photography

This basement needed a serious transition, with light pouring in from all angles, it didn't make any sense to do anything but finish it off. Plus, we had a family of teenage girls that needed a place to hangout, and that is exactly what they got. We had a blast transforming this basement into a sleepover destination, sewing work space, and lounge area for our teen clients.
Photo Credit: Tamara Flanagan Photography

Phoenix Photographic
Inspiration for a medium sized contemporary look-out basement in Detroit with black walls, porcelain flooring, a ribbon fireplace, a stone fireplace surround and beige floors.
Inspiration for a medium sized contemporary look-out basement in Detroit with black walls, porcelain flooring, a ribbon fireplace, a stone fireplace surround and beige floors.

Built-in murphy bed in convertible basement dwelling
© Cindy Apple Photography
Inspiration for a medium sized contemporary walk-out basement in Seattle with white walls, concrete flooring, a standard fireplace, a stone fireplace surround and grey floors.
Inspiration for a medium sized contemporary walk-out basement in Seattle with white walls, concrete flooring, a standard fireplace, a stone fireplace surround and grey floors.

Medium sized classic fully buried basement in Chicago with a game room, grey walls, vinyl flooring, no fireplace and grey floors.
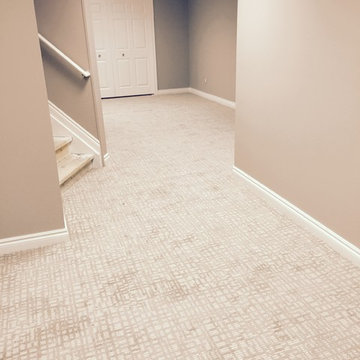
Glen Arbor carpet in Rocky Shore
STAINMASTER Pet Protect collection by Dixie Home
Design ideas for a medium sized contemporary fully buried basement in Detroit with brown walls, carpet and no fireplace.
Design ideas for a medium sized contemporary fully buried basement in Detroit with brown walls, carpet and no fireplace.
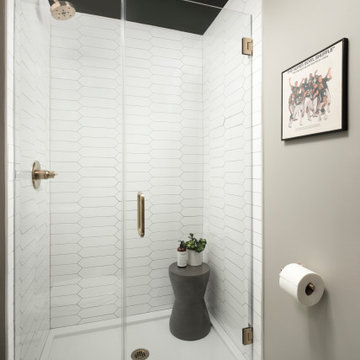
Photo of a medium sized classic fully buried basement in Chicago with a home bar, grey walls, vinyl flooring, a standard fireplace and brown floors.

A brownstone cellar revitalized with custom built ins throughout for tv lounging, plenty of play space, and a fitness center.
Design ideas for a medium sized contemporary look-out basement in Austin with a home cinema, white walls, porcelain flooring and beige floors.
Design ideas for a medium sized contemporary look-out basement in Austin with a home cinema, white walls, porcelain flooring and beige floors.

Design ideas for a medium sized classic walk-out basement in Minneapolis with grey walls, vinyl flooring and grey floors.

Basement reno,
Photo of a medium sized country fully buried basement in Minneapolis with a home bar, white walls, carpet, grey floors, a wood ceiling and panelled walls.
Photo of a medium sized country fully buried basement in Minneapolis with a home bar, white walls, carpet, grey floors, a wood ceiling and panelled walls.
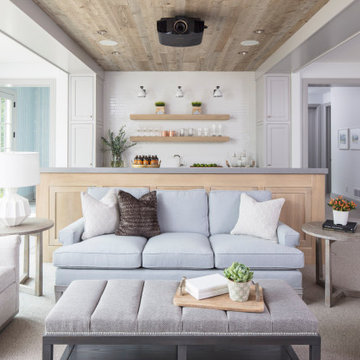
Martha O'Hara Interiors, Interior Design & Photo Styling | Troy Thies, Photography | Swan Architecture, Architect | Great Neighborhood Homes, Builder
Please Note: All “related,” “similar,” and “sponsored” products tagged or listed by Houzz are not actual products pictured. They have not been approved by Martha O’Hara Interiors nor any of the professionals credited. For info about our work: design@oharainteriors.com
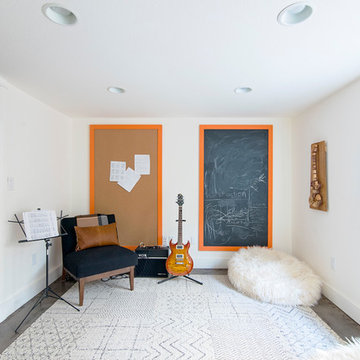
This is an example of a medium sized traditional look-out basement in Denver with white walls, concrete flooring and grey floors.
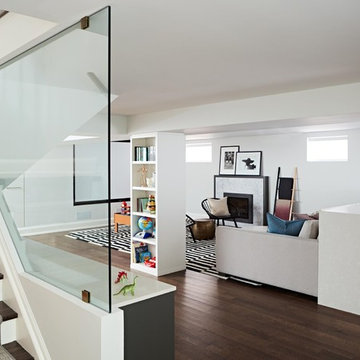
This is an example of a medium sized traditional look-out basement in Toronto with white walls, dark hardwood flooring, a standard fireplace, a stone fireplace surround and brown floors.
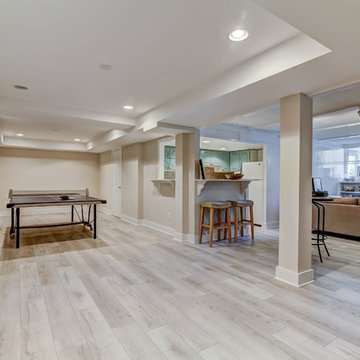
This is an example of a medium sized classic basement in Atlanta with beige walls, porcelain flooring, no fireplace and beige floors.
Medium Sized White Basement Ideas and Designs
1
