Medium Sized White House Exterior Ideas and Designs
Refine by:
Budget
Sort by:Popular Today
61 - 80 of 3,852 photos
Item 1 of 3
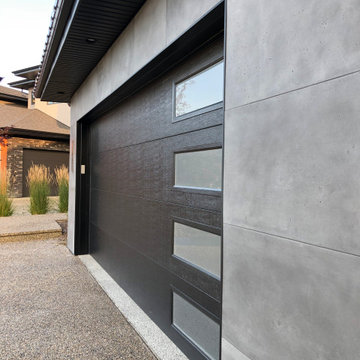
A close-up of the real concrete panels used on the exterior of this home around the garage. This home exterior combines wood paneling with Wall Theory's RealCast real concrete panels to create a modern and unique exterior appearance. The medium grey concrete panels contrast with the dark roof and contemporary, black garage door and window trims. The angular roof creates a sense of grandeur. These real concrete panels are waterproof, fireproof, and exterior rated, making them excellent for outdoor use, and they're easier to install than any other exterior concrete option.
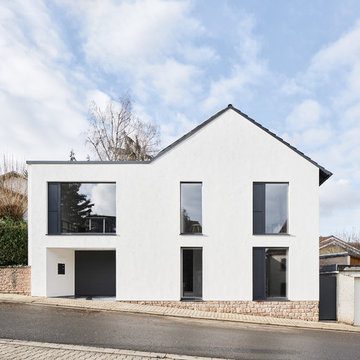
Das Gebäude wurde komplett entkernt und neu aufgebaut. Die bestehenden Fensteröffnungen wurden durch entfernen der Brüstungen auf ein Maximum vergrößert ohne statische Eingriffe. Die Garage wurde leicht zurück versetzt, sodass ein überdachter Zugangsbereich entsteht
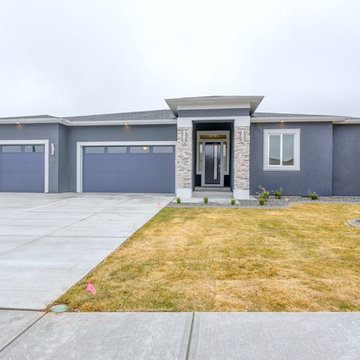
This is an example of a medium sized and blue contemporary bungalow render detached house in Seattle with a hip roof and a shingle roof.
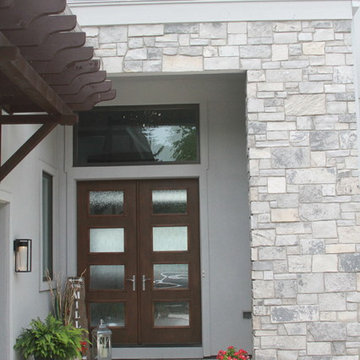
G.Taylor
Design ideas for a medium sized and gey contemporary two floor render detached house in Milwaukee with a hip roof and a shingle roof.
Design ideas for a medium sized and gey contemporary two floor render detached house in Milwaukee with a hip roof and a shingle roof.
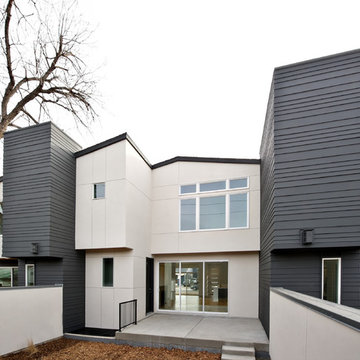
copyright 2014 BcDc
Photo of a medium sized and black modern two floor house exterior in Denver with mixed cladding.
Photo of a medium sized and black modern two floor house exterior in Denver with mixed cladding.
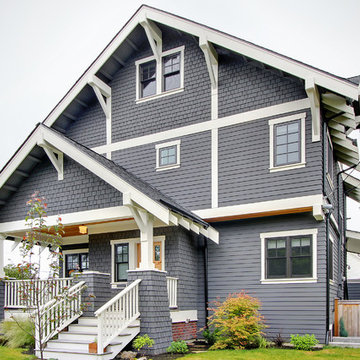
Design ideas for a medium sized traditional house exterior in Seattle with three floors, wood cladding and a pitched roof.

When Ami McKay was asked by the owners of Park Place to design their new home, she found inspiration in both her own travels and the beautiful West Coast of Canada which she calls home. This circa-1912 Vancouver character home was torn down and rebuilt, and our fresh design plan allowed the owners dreams to come to life.
A closer look at Park Place reveals an artful fusion of diverse influences and inspirations, beautifully brought together in one home. Within the kitchen alone, notable elements include the French-bistro backsplash, the arched vent hood (including hidden, seamlessly integrated shelves on each side), an apron-front kitchen sink (a nod to English Country kitchens), and a saturated color palette—all balanced by white oak millwork. Floor to ceiling cabinetry ensures that it’s also easy to keep this beautiful space clutter-free, with room for everything: chargers, stationery and keys. These influences carry on throughout the home, translating into thoughtful touches: gentle arches, welcoming dark green millwork, patterned tile, and an elevated vintage clawfoot bathtub in the cozy primary bathroom.
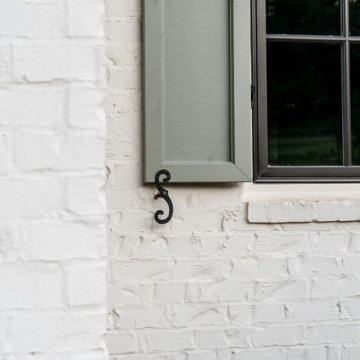
Medium sized and white two floor brick detached house in Other with a shingle roof.
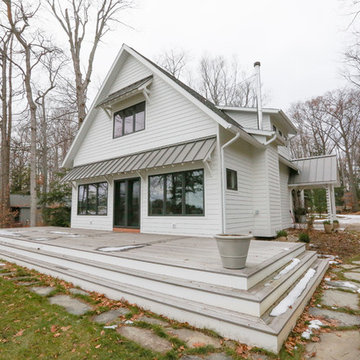
Design ideas for a medium sized and white classic two floor detached house in Other with vinyl cladding, a pitched roof and a metal roof.
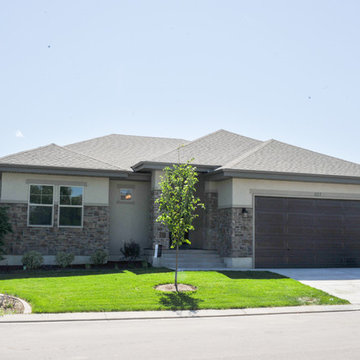
Inspiration for a medium sized and multi-coloured classic bungalow detached house in Salt Lake City with mixed cladding, a hip roof and a shingle roof.
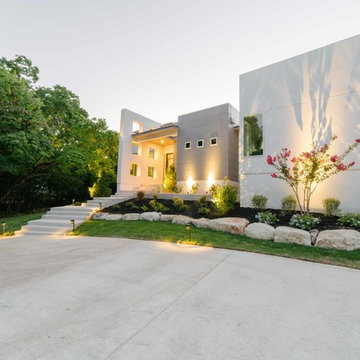
designed by oscar e flores design studio
photos by adrian rene garcia
Photo of a medium sized and white modern bungalow render house exterior in Austin with a flat roof.
Photo of a medium sized and white modern bungalow render house exterior in Austin with a flat roof.
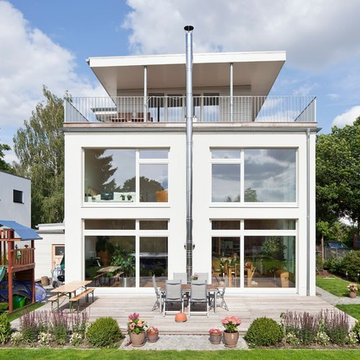
Medium sized and white contemporary render detached house in Berlin with three floors and a flat roof.
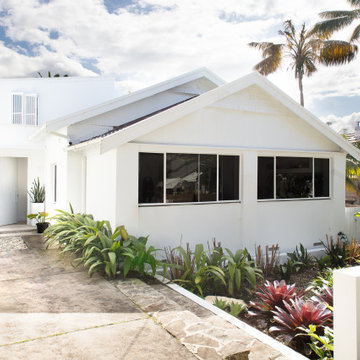
Works included adding an extra storey, creating a new front entrance, new pool and al fresco living, landscaping and reconfiguring the existing internal and external spaces.

New home for a blended family of six in a beach town. This 2 story home with attic has roof returns at corners of the house. This photo also shows a simple box bay window with 4 windows at the front end of the house. It features a shed awning above the multiple windows with a brown metal roof, open white rafters, and 3 white brackets. Light arctic white exterior siding with white trim, white windows, and tan roof create a fresh, clean, updated coastal color pallet. The coastal vibe continues with the side dormers at the second floor.
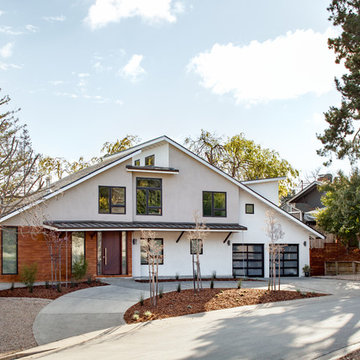
New Front Elevation
Inspiration for a medium sized and beige modern two floor render detached house in San Francisco with a pitched roof and a shingle roof.
Inspiration for a medium sized and beige modern two floor render detached house in San Francisco with a pitched roof and a shingle roof.
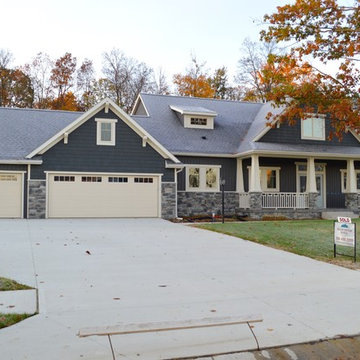
Medium sized and blue country two floor detached house in Other with vinyl cladding, a pitched roof and a shingle roof.
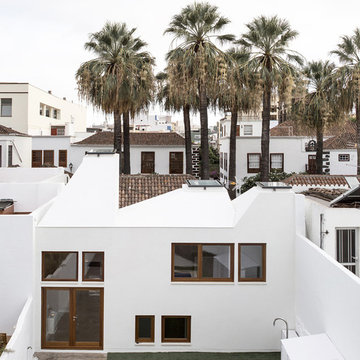
Fachada posterior.
Fotografía ©Flavio Coddou
Photo of a medium sized and white modern bungalow render detached house in Other with a hip roof and a mixed material roof.
Photo of a medium sized and white modern bungalow render detached house in Other with a hip roof and a mixed material roof.
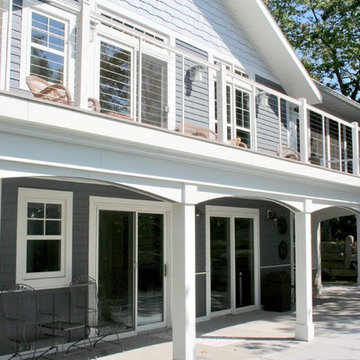
The existing wood siding and wood trim and much of at the existing stucco were replaced with engineered wood lap siding and shakes. The new exterior color scheme of french blue with accents of white and pale gray gives a more nautical feel to the house.
The original cottage was wrapped by a deck on all four sides, most of which was not used. The new composite deck is located primarily on the south (lake) side of the house, as well as at the entry. The chalet-style railings were replaced with crisp-looking cable railings. Scalloped trim connects the posts supporting the new deck.
Lowering the grade between the house and the garage placed the entry walkway at the same level as the back patio, eliminating the need to walk up a set of stairs to get from the back yard to the front.
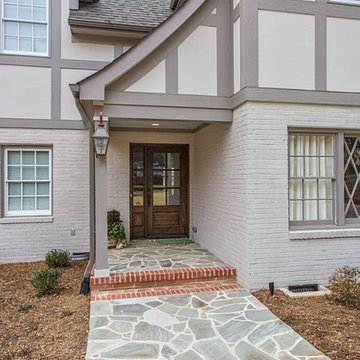
Photo of a medium sized and beige classic two floor detached house in Other with mixed cladding, a pitched roof and a shingle roof.
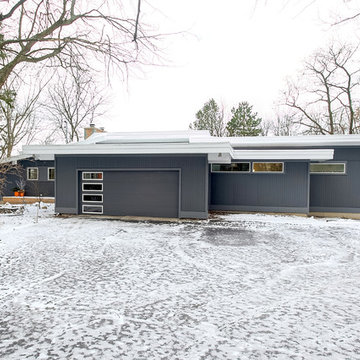
Photo of a medium sized and gey midcentury bungalow detached house in Grand Rapids with vinyl cladding and a mansard roof.
Medium Sized White House Exterior Ideas and Designs
4