Medium Sized White House Exterior Ideas and Designs
Refine by:
Budget
Sort by:Popular Today
161 - 180 of 3,846 photos
Item 1 of 3
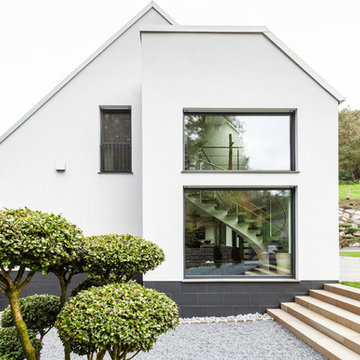
Altes Wohnhaus von 1947 neu interpretiert
©Jannis Wiebusch
This is an example of a white and medium sized contemporary two floor render house exterior in Essen with a pitched roof.
This is an example of a white and medium sized contemporary two floor render house exterior in Essen with a pitched roof.
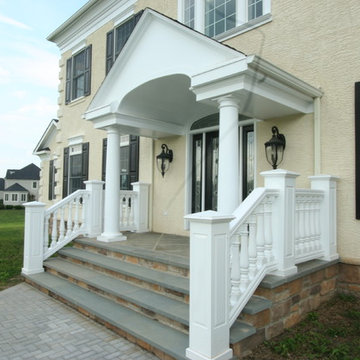
Design ideas for a medium sized and yellow traditional two floor render house exterior in Philadelphia with a pitched roof.
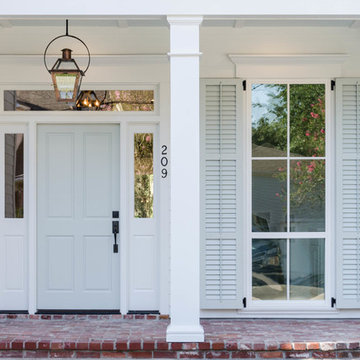
Jefferson Door supplied: windows (krestmark), interior door (Masonite), exterior doors, crown moulding, baseboards, columns (HB&G Building Products, Inc.), stair parts and door hardware. Builder: Hotard General Contracting jeffersondoor.com
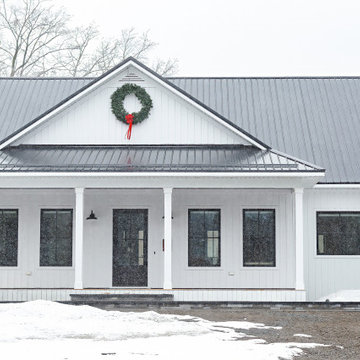
Single story farmhouse with attached double car garage. White board and batten siding with black windows, doors and fixtures. Black metal roofing
Inspiration for a medium sized and white country bungalow detached house in Other with wood cladding, a pitched roof, a metal roof, a black roof and board and batten cladding.
Inspiration for a medium sized and white country bungalow detached house in Other with wood cladding, a pitched roof, a metal roof, a black roof and board and batten cladding.
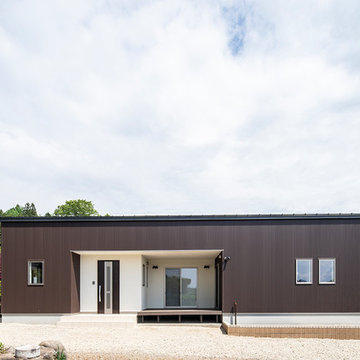
落ち着いた印象のシンプルモダンな外観。
Design ideas for a medium sized and brown modern bungalow detached house in Other.
Design ideas for a medium sized and brown modern bungalow detached house in Other.
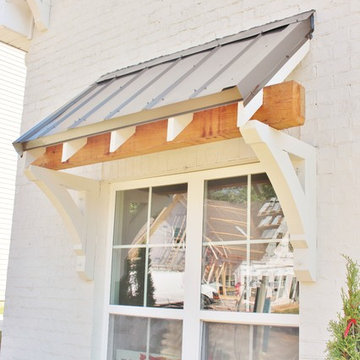
Brentwood plan at Spring Valley
This is an example of a white and medium sized traditional bungalow brick house exterior in Birmingham with a hip roof.
This is an example of a white and medium sized traditional bungalow brick house exterior in Birmingham with a hip roof.
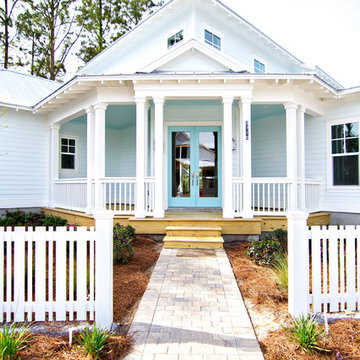
Glenn Layton Homes, LLC, "Building Your Coastal Lifestyle"
This is an example of a medium sized and blue nautical two floor detached house in Jacksonville with wood cladding, a pitched roof and a metal roof.
This is an example of a medium sized and blue nautical two floor detached house in Jacksonville with wood cladding, a pitched roof and a metal roof.
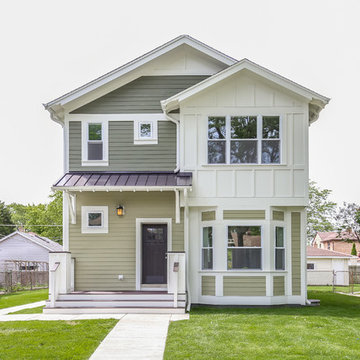
This is an example of a medium sized and green traditional two floor detached house in Chicago with wood cladding and a pitched roof.
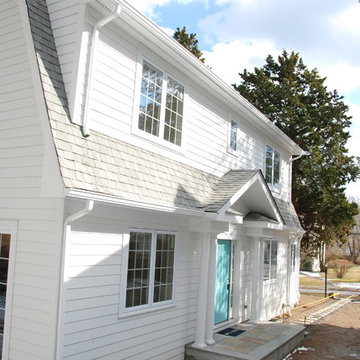
This home was transformed from a sprawling Sears Kit ranch to a Dutch Colonial.
Medium sized and white traditional two floor detached house in New York with wood cladding, a pitched roof and a shingle roof.
Medium sized and white traditional two floor detached house in New York with wood cladding, a pitched roof and a shingle roof.
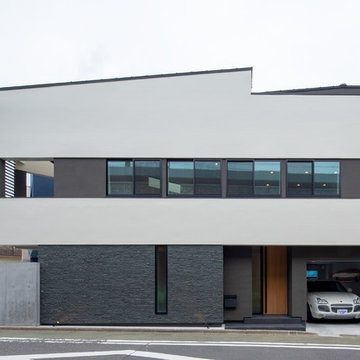
正面からでは三角形の形には観えない。
車が2台ほど入るガレージ。
コンクリート打ち放し壁の内側には寝室からのデッキを設置。
Design ideas for a medium sized and white modern two floor detached house in Tokyo with a lean-to roof and a metal roof.
Design ideas for a medium sized and white modern two floor detached house in Tokyo with a lean-to roof and a metal roof.
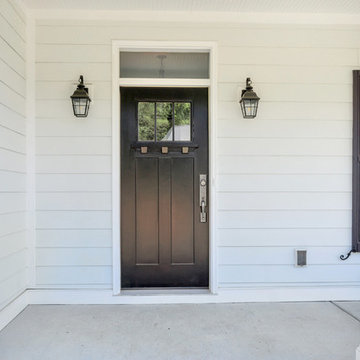
Craftsman Style home with fine appointments throughout. Covered front porch, back deck, 2 car garage and open layout.
Photo of a medium sized and white classic two floor detached house in Other with concrete fibreboard cladding, a pitched roof and a shingle roof.
Photo of a medium sized and white classic two floor detached house in Other with concrete fibreboard cladding, a pitched roof and a shingle roof.
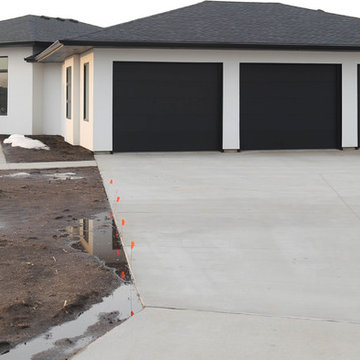
Medium sized and white contemporary two floor detached house in Other with mixed cladding, a hip roof and a shingle roof.
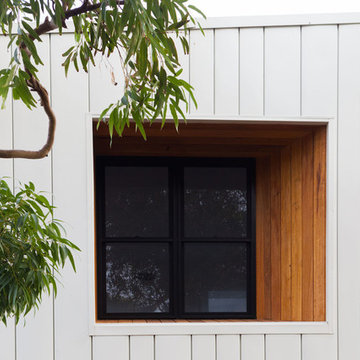
Close up of the pre-insulated Diversiclad colorbond cladding and customised black polycarbonate pergola. Blackbutt shiplap KD hardwood cladding window detail and wall cladding.
Builder: MADE - Architectural Constructions
Design: Space Design Architectural (SDA)
Photo: Lincoln Jubb
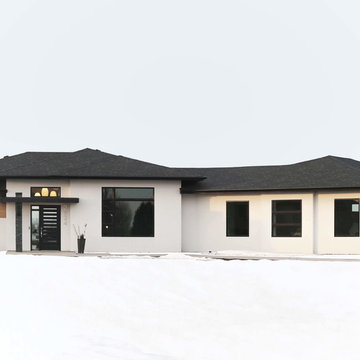
This is an example of a medium sized and white contemporary two floor render house exterior in Other with a hip roof.
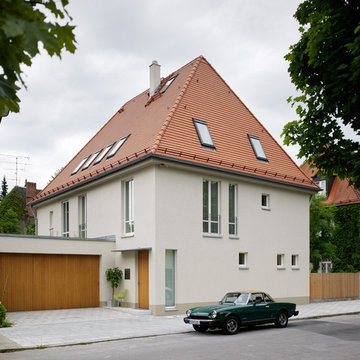
Medium sized and beige traditional house exterior in Munich with three floors and a hip roof.
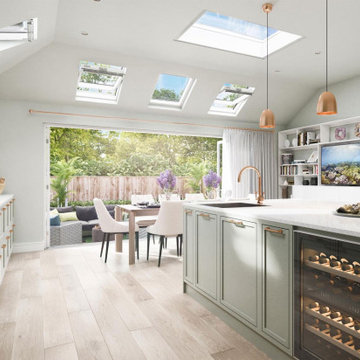
Modernist Extension - Shades
This expansive 40 SQ/M extension exudes luxury with its clean geometric lines.
Finished in a cutting edge construction façade material we combine cement and fibrous materials to create a beautiful, elegant and refined appearance to this extension.
Our Shades in Stone finish represents perfectly the soft, yet strong appearance of natural stone, with a fine textured finish that is a delight even to the touch and yet as durable and robust as the stone it emulates. This cladding is available in a wide range of colours and textures.
Available with a stunning large focal roof lantern that washes the entire space with natural light.
Aluminium Bi-folding doors truly bring the outside in for those memorable al-fresco opportunities.
All Vita extensions are available in any bespoke size or configuration.
Dimensions
10m wide x 4m deep
Price (Inclusive from Foundations to Installation)
£56,000 inc. VAT
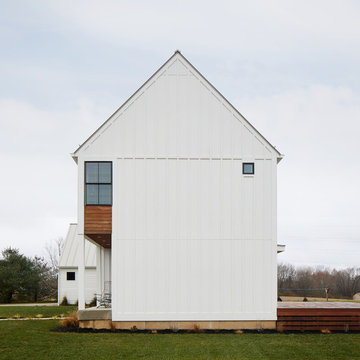
©BrettBulthuis2018
Medium sized and white farmhouse two floor detached house in Indianapolis with a lean-to roof.
Medium sized and white farmhouse two floor detached house in Indianapolis with a lean-to roof.
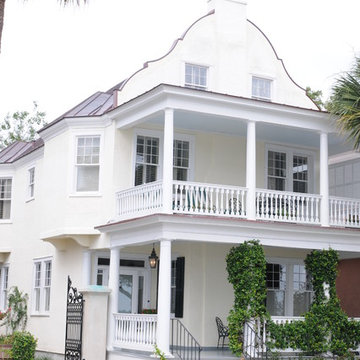
Application of architectural window film treatments that block 99.9% of the UV rays for fade control and interior preservation
Inspiration for a medium sized and yellow classic two floor render house exterior in Charleston with a pitched roof.
Inspiration for a medium sized and yellow classic two floor render house exterior in Charleston with a pitched roof.
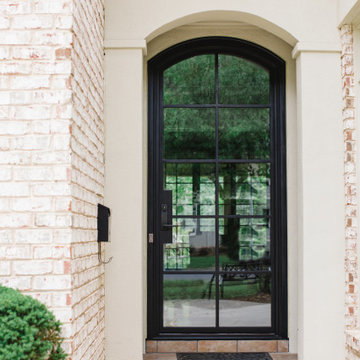
Coming home has never been sweeter. This stunning single door is a modern, slim profile piece — completely customized with a Charcoal finish and minimalist hardware.
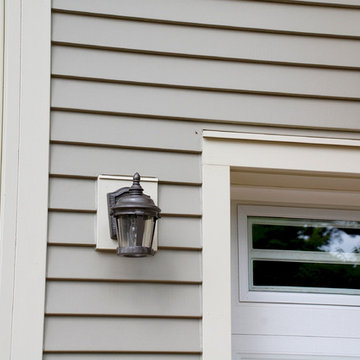
Siding & Windows Group remodeled this Evanston, IL Home Addition with Premium Artisan James HardiePlank Select Cedarmill Lap Siding in ColorPlus Technology Color Cobble Stone and HardieTrim Artisan Accent Smooth Boards in ColorPlus Technology Color Navajo Beige and Hardie Soffit & Fascia in Navajo Beige. Also installed Fypon Shutters in Custom Color by Sherwin Williams and Alside Gutters & Downspouts in Color Match Navajo Beige.
Medium Sized White House Exterior Ideas and Designs
9