House Exterior
Refine by:
Budget
Sort by:Popular Today
61 - 80 of 3,846 photos
Item 1 of 3
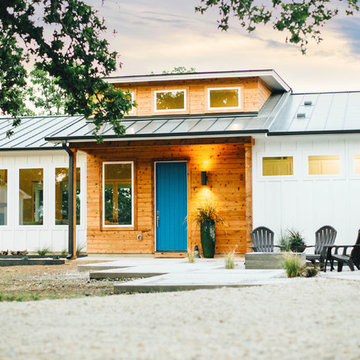
AKD Photography (Austin, TX)
Medium sized and white rural bungalow house exterior in Austin with a lean-to roof.
Medium sized and white rural bungalow house exterior in Austin with a lean-to roof.
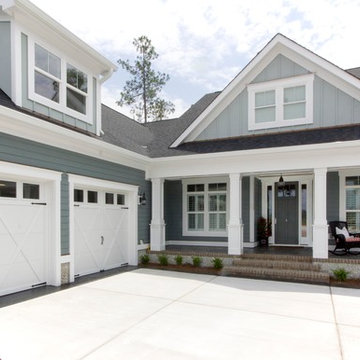
This is an example of a medium sized and blue traditional two floor detached house in Wilmington with wood cladding, a pitched roof and a shingle roof.

Our design for the Ruby Residence augmented views to the outdoors at every opportunity, while completely transforming the style and curb appeal of the home in the process. This second story addition added a bedroom suite upstairs, and a new foyer and powder room below, while minimally impacting the rest of the existing home. We also completely remodeled the galley kitchen to open it up to the adjacent living spaces. The design carefully considered the balance of views and privacy, offering the best of both worlds with our design. The result is a bright and airy home with an effortlessly coastal chic vibe.
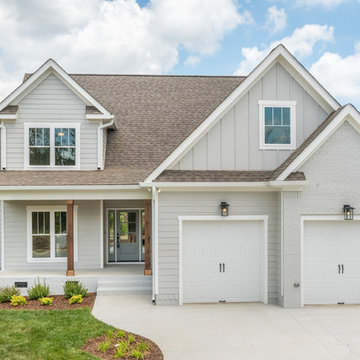
Philip Slowiak Photography
Inspiration for a medium sized and gey traditional two floor detached house in Other with mixed cladding, a pitched roof and a shingle roof.
Inspiration for a medium sized and gey traditional two floor detached house in Other with mixed cladding, a pitched roof and a shingle roof.
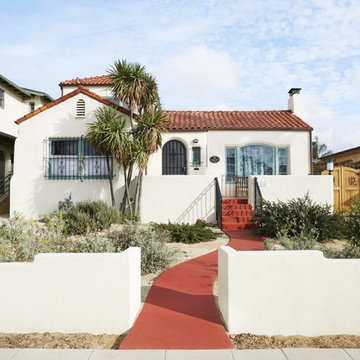
Photo of a medium sized and white mediterranean two floor detached house in San Diego with a pitched roof and a tiled roof.
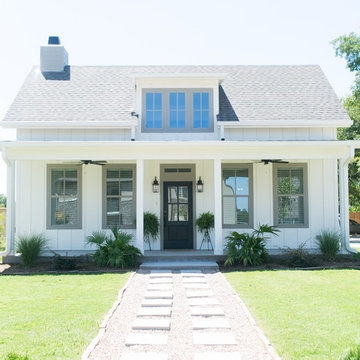
Rachel Whyte Photography and Avenues of Waco
This is an example of a medium sized traditional house exterior in Other.
This is an example of a medium sized traditional house exterior in Other.
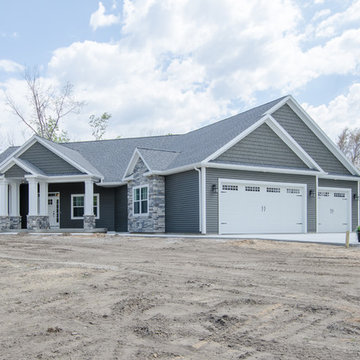
Inspiration for a medium sized and gey classic bungalow detached house in Other with mixed cladding, a pitched roof and a shingle roof.
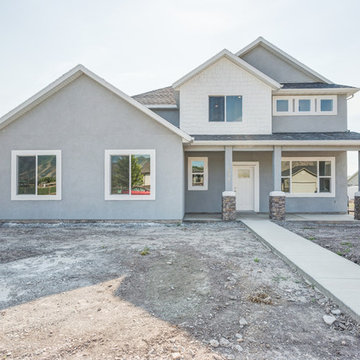
Photo of a medium sized and gey traditional two floor render detached house in Salt Lake City with a pitched roof and a shingle roof.
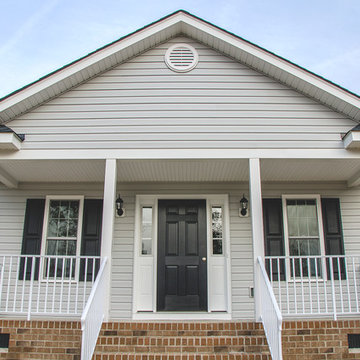
Inspiration for a medium sized and gey classic bungalow house exterior in Richmond with vinyl cladding and a pitched roof.
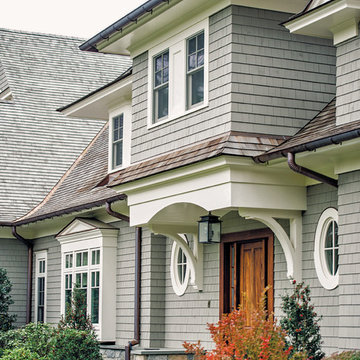
A welcoming entry to a home designed by Jones Byrne Margeotes Architects with custom millwork brackets, custom trim, custom windows, oval windows, and cedar roofing & shake siding supplied by Interstate + Lakeland Lumber.
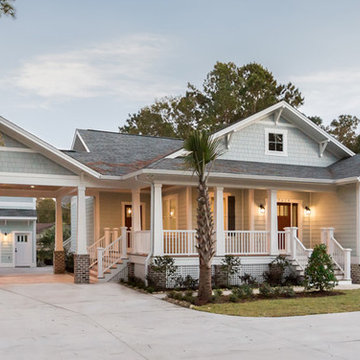
Located in the well-established community of Northwood, close to Grande Dunes, this superior quality craftsman styled 3 bedroom, 2.5 bathroom energy efficient home designed by CRG Companies will feature a Hardie board exterior, Trex decking, vinyl railings and wood beadboard ceilings on porches, a screened-in porch with outdoor fireplace and carport. The interior features include 9’ ceilings, thick crown molding and wood trim, wood-look tile floors in main living areas, ceramic tile in baths, carpeting in bedrooms, recessed lights, upgraded 42” kitchen cabinets, granite countertops, stainless steel appliances, a huge tile shower and free standing soaker tub in the master bathroom. The home will also be pre-wired for home audio and security systems. Detached garage can be an added option. No HOA fee or restrictions, 98' X 155' lot is huge for this area, room for a pool.

VISION AND NEEDS:
Homeowner sought a ‘retreat’ outside of NY that would have water views and offer options for entertaining groups of friends in the house and by pool. Being a car enthusiast, it was important to have a multi-car-garage.
MCHUGH SOLUTION:
The client sought McHugh because of our recognizable modern designs in the area.
We were up for the challenge to design a home with a narrow lot located in a flood zone where views of the Toms River were secured from multiple rooms; while providing privacy on either side of the house. The elevated foundation offered incredible views from the roof. Each guest room opened up to a beautiful balcony. Flower beds, beautiful natural stone quarried from West Virginia and cedar siding, warmed the modern aesthetic, as you ascend to the front porch.
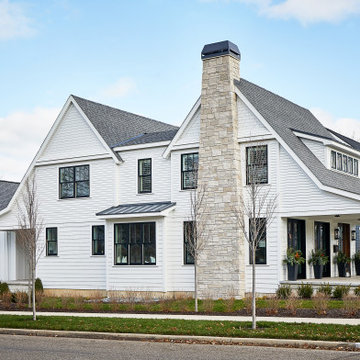
Inspiration for a medium sized and white rural two floor detached house in Grand Rapids with concrete fibreboard cladding, a pitched roof and a mixed material roof.
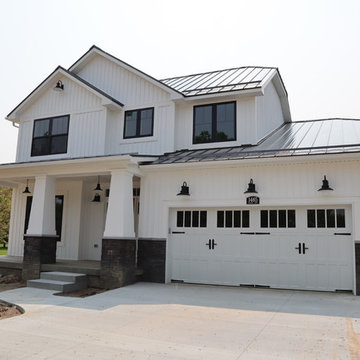
Design ideas for a medium sized and white traditional two floor detached house in Detroit with wood cladding and a pitched roof.
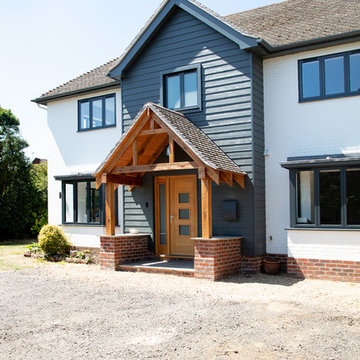
This project was a large scale extension; two storey side and front with a single storey rear. Also a full house refurb throughout including mod cons where possible. The main workings were designed by our clients architect and we then added subtle features to ensure the finish was to our client’s desire to complete the house transformation. Our clients objective was to completely update this property and create an impressive open plan, flowing feel.
During the build we overcame many build obstacles. We installed over 15 steels and carried out adjustments throughout the project. We added an additional bi folding door opening, completely opened up the back section of the house this involved adding further steels mid project. A new water main was required at 100mts in length, the access was narrow which made some tasks challenging at times.
This property now has many special features which include a stylish atrium roof light in the stairwell and a large pyramid roof atrium which is 3mts long in kitchen. Large bi folding door openings were installed accompanied by an almost full open-plan living space on the ground floor. Underfloor heating has been installed in 90% of the ground floor.
This property is now an impressive family home with a modern and fresh feel throughout.
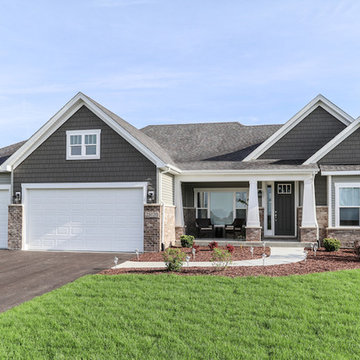
DJK Custom Homes
Design ideas for a medium sized and green traditional bungalow detached house in Chicago with mixed cladding and a shingle roof.
Design ideas for a medium sized and green traditional bungalow detached house in Chicago with mixed cladding and a shingle roof.
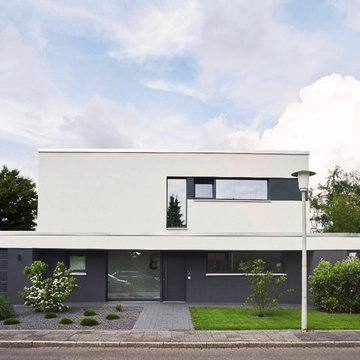
Christian Burmester
Design ideas for a white and medium sized modern two floor render detached house in Dusseldorf with a flat roof.
Design ideas for a white and medium sized modern two floor render detached house in Dusseldorf with a flat roof.
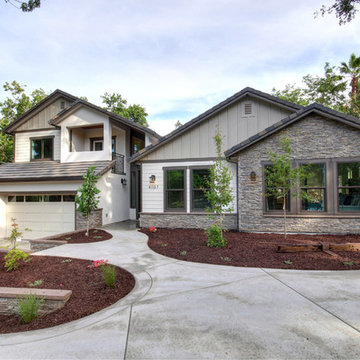
Photo of a medium sized and gey traditional split-level detached house in Sacramento with concrete fibreboard cladding, a pitched roof and a tiled roof.
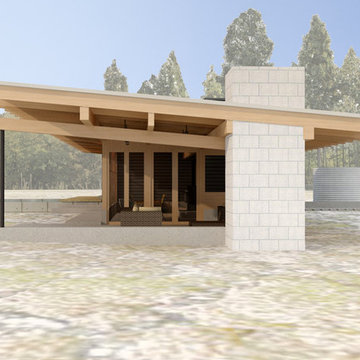
Rural vacation cabin with rainwater catchment and storage.
This is an example of a medium sized and black modern bungalow house exterior in Seattle with wood cladding and a lean-to roof.
This is an example of a medium sized and black modern bungalow house exterior in Seattle with wood cladding and a lean-to roof.

Photo of a medium sized and brown farmhouse two floor detached house in Other with wood cladding, a hip roof and a metal roof.
4