Medium Sized White House Exterior Ideas and Designs
Refine by:
Budget
Sort by:Popular Today
21 - 40 of 3,846 photos
Item 1 of 3
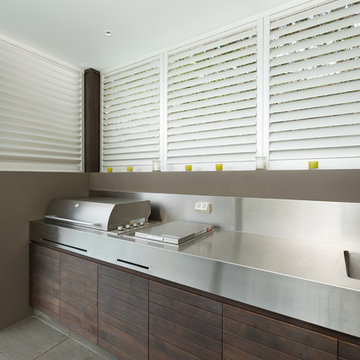
The previous 1930’s bungalow was located at the very rear of the property in order to maximize those views. However our client wished to balance the view potential whilst also creating a private and level backyard with a large swimming pool and pool deck.

Medium sized and white rural two floor house exterior in San Francisco with wood cladding.
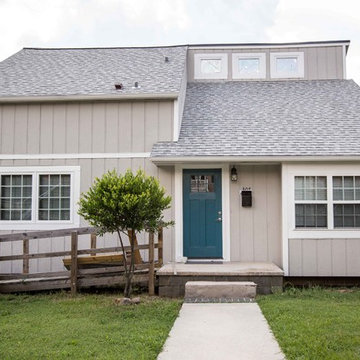
Exterior Painting - Wow! Beautiful transformation, don't you think? We love the blue accent door.
We used Sherwin Williams SuperPaint in the following colors -
Siding: Mindful Gray - SW7016
Trim: Snowbound - SW7004
Front door: Deep Sea Dive - SW7618
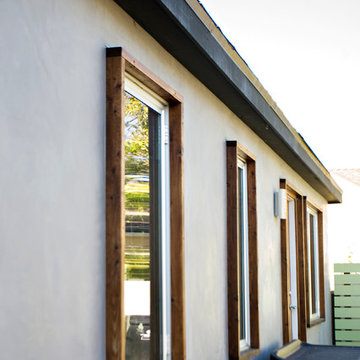
Designed by Stephanie Ericson, Inchoate Architecture Photos by Corinne Cobabe
Inspiration for a medium sized and gey contemporary bungalow render house exterior in Los Angeles.
Inspiration for a medium sized and gey contemporary bungalow render house exterior in Los Angeles.
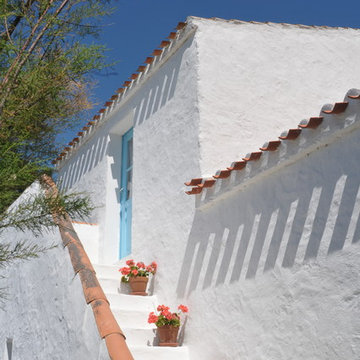
Alexandre Fay Photographe
Inspiration for a medium sized and white mediterranean two floor house exterior in Paris with a flat roof.
Inspiration for a medium sized and white mediterranean two floor house exterior in Paris with a flat roof.
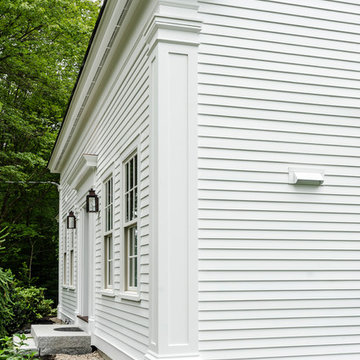
Traditional Architecture
Design ideas for a medium sized and white rural two floor house exterior in Boston with wood cladding and a pitched roof.
Design ideas for a medium sized and white rural two floor house exterior in Boston with wood cladding and a pitched roof.

Tom Ross | Brilliant Creek
Medium sized and gey contemporary house exterior in Melbourne with metal cladding and a flat roof.
Medium sized and gey contemporary house exterior in Melbourne with metal cladding and a flat roof.

This is an example of a medium sized rustic house exterior in Denver with wood cladding.

Willet Photography
This is an example of a white and medium sized traditional brick detached house in Atlanta with three floors, a pitched roof, a mixed material roof and a black roof.
This is an example of a white and medium sized traditional brick detached house in Atlanta with three floors, a pitched roof, a mixed material roof and a black roof.
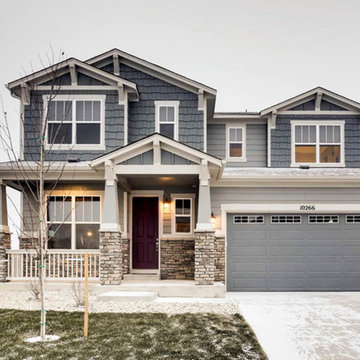
Inspiration for a medium sized and gey traditional two floor house exterior in Denver with mixed cladding and a pitched roof.

Inspiration for a medium sized and white scandi bungalow brick detached house in Dallas with a hip roof, a shingle roof and a grey roof.

Photo of a green and medium sized classic bungalow house exterior in San Diego with a pitched roof and wood cladding.
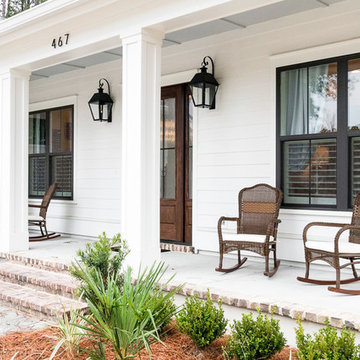
Design ideas for a medium sized and white country two floor detached house in Atlanta with wood cladding and a metal roof.
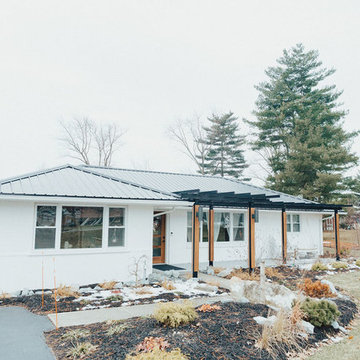
black modern pergola with zuri wood composite
Photo of a medium sized and white modern bungalow brick detached house in Indianapolis with a hip roof and a metal roof.
Photo of a medium sized and white modern bungalow brick detached house in Indianapolis with a hip roof and a metal roof.
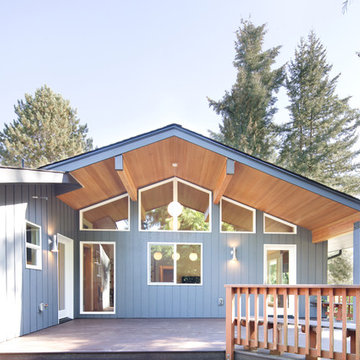
Winner of the 2018 Tour of Homes Best Remodel, this whole house re-design of a 1963 Bennet & Johnson mid-century raised ranch home is a beautiful example of the magic we can weave through the application of more sustainable modern design principles to existing spaces.
We worked closely with our client on extensive updates to create a modernized MCM gem.

Photo of a medium sized and gey classic bungalow render detached house in Seattle with a hip roof and a shingle roof.
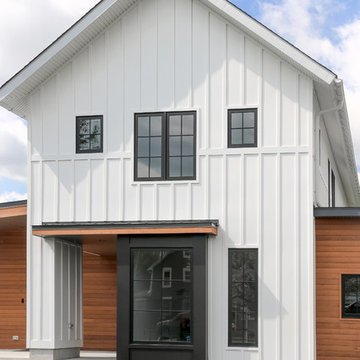
Photo of a medium sized and white country two floor detached house in Philadelphia with a lean-to roof, a shingle roof and mixed cladding.

Modern twist on the classic A-frame profile. This multi-story Duplex has a striking façade that juxtaposes large windows against organic and industrial materials. Built by Mast & Co Design/Build features distinguished asymmetrical architectural forms which accentuate the contemporary design that flows seamlessly from the exterior to the interior.
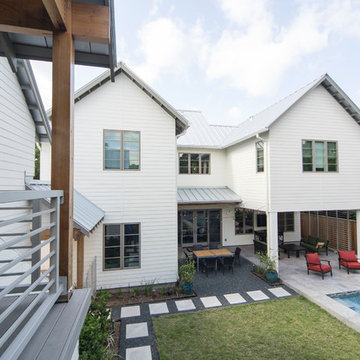
Rear of the house, as seen from the porch of the guest suite, showing the pool, covered porch and rear facade of the house.
Photo - FCS Photos
Design ideas for a medium sized and white traditional two floor detached house in Houston with concrete fibreboard cladding, a pitched roof and a metal roof.
Design ideas for a medium sized and white traditional two floor detached house in Houston with concrete fibreboard cladding, a pitched roof and a metal roof.
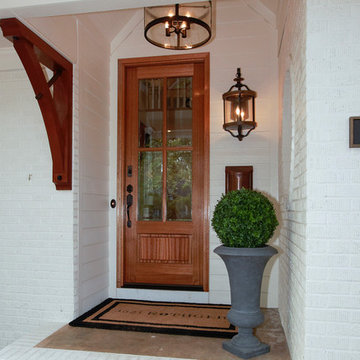
Inspiration for a medium sized and white traditional two floor brick detached house in Raleigh with a pitched roof and a shingle roof.
Medium Sized White House Exterior Ideas and Designs
2