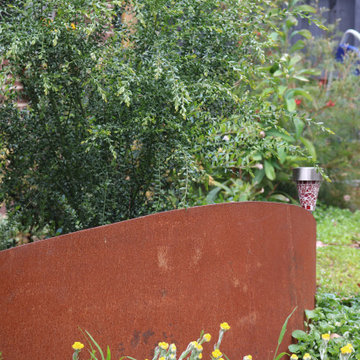Medium Sized Xeriscape Garden Ideas and Designs
Refine by:
Budget
Sort by:Popular Today
141 - 160 of 13,334 photos
Item 1 of 3
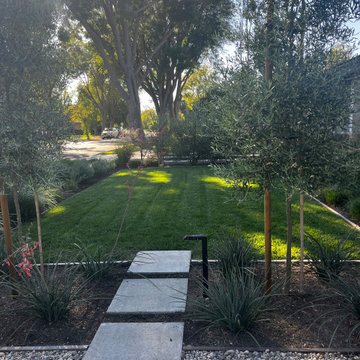
mid century modern landscape with breeze block walls, turf panel, drought tolerant landscape.
Medium sized modern front xeriscape full sun garden in Los Angeles with a garden path.
Medium sized modern front xeriscape full sun garden in Los Angeles with a garden path.
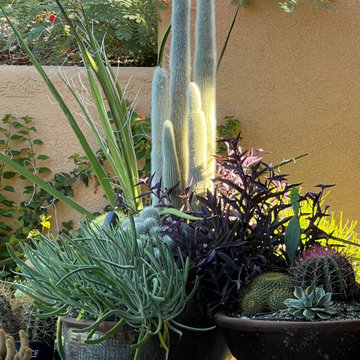
This container garden in the Tucson Catalina Foothills supports wildlife such as hummingbirds and butterflies. This garden gives year-around color and interest that is low water and low maintenance! It is a great Wildlife View!
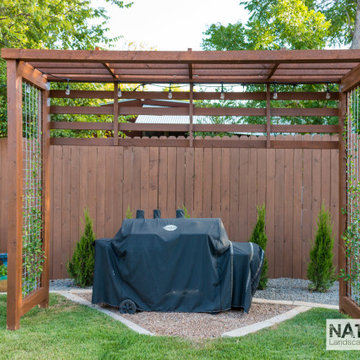
Photo of a medium sized modern back xeriscape partial sun pergola for summer in Austin with decomposed granite and a wood fence.
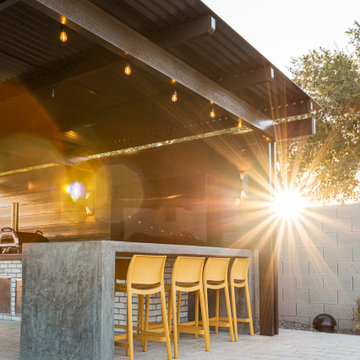
Medium sized modern back xeriscape full sun garden for summer in Phoenix with a fireplace and concrete paving.
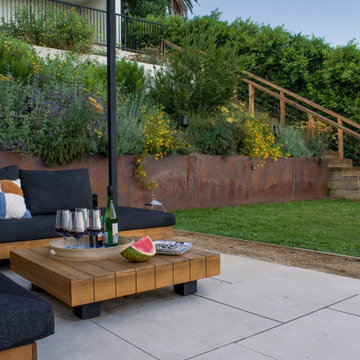
We started by levelling the top area into two terraced lawns of low water Kurapia and more than doubling the space on the lower level with retaining walls. We built a striking new pergola with a graphic steel-patterned roof to make a covered seating area. Along with creating shade, the roof casts a movie reel of shade patterns throughout the day. Now there is ample space to kick back and relax, watching the sun spread its glow on the surrounding hillside as it makes its slow journey down the horizon towards sunset. An aerodynamic fan keeps the air pleasantly cool and refreshing. At night the backyard comes alive with an ethereal lighting scheme illuminating the space and making it a place you can enjoy well into the night. It’s the perfect place to end the day.

This is an example of a medium sized modern back xeriscape partial sun garden for summer with a raised bed and decorative stones.
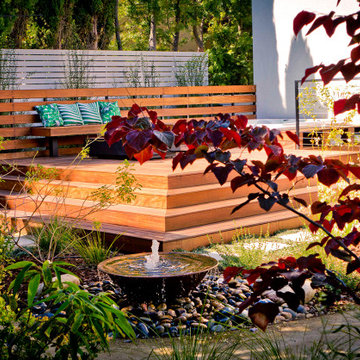
Inspiration for a medium sized contemporary back xeriscape garden in Los Angeles with a water feature and concrete paving.
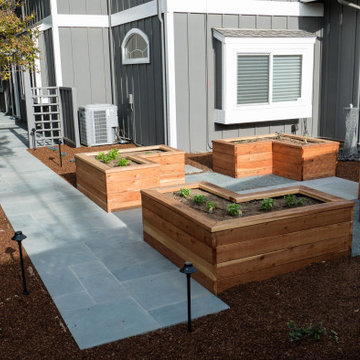
New veggie area where an empty patio used to be
Design ideas for a medium sized classic back xeriscape garden in San Francisco with a raised bed, natural stone paving and a wood fence.
Design ideas for a medium sized classic back xeriscape garden in San Francisco with a raised bed, natural stone paving and a wood fence.
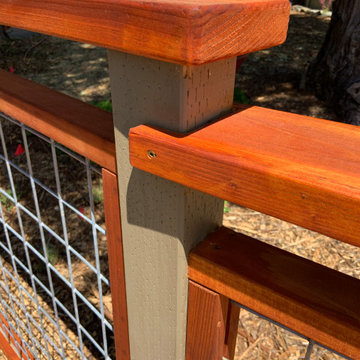
A 1950's home gets a big update with new fencing, arbors, rear deck, and front gate. Working with a skilled finish carpenter, we created a beautiful new fence to enclose this family-friendly yard. A small lawn provides space to play and enjoy, while California natives and complimentary shrubs surround the yard. Mature trees are protected with natural wood chip mulch. Rock mulch surrounds the 5-foot perimeter of the house with a few low fuel plants for a fire-safe landscape appropriate to the California foothills.
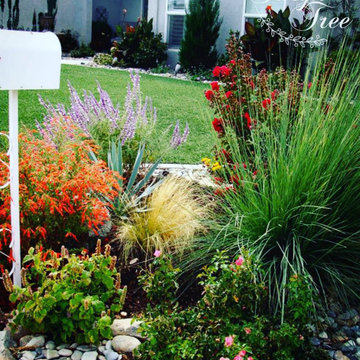
Design by Taryn Tree
Inspiration for a medium sized traditional front xeriscape full sun garden in Los Angeles with a flowerbed and decorative stones.
Inspiration for a medium sized traditional front xeriscape full sun garden in Los Angeles with a flowerbed and decorative stones.
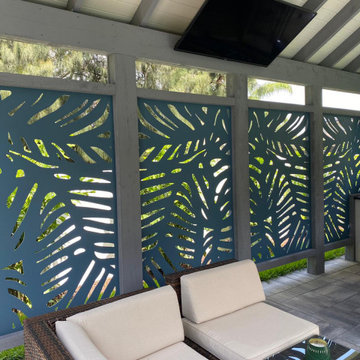
Photo of a medium sized modern back xeriscape partial sun garden for summer in Tampa with concrete paving.
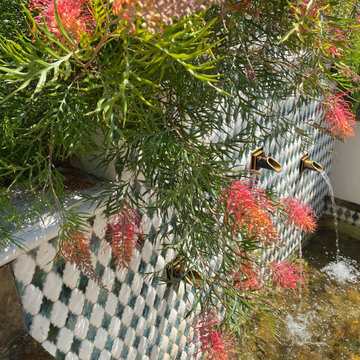
Medium sized modern xeriscape partial sun garden for spring in San Francisco with a water feature.
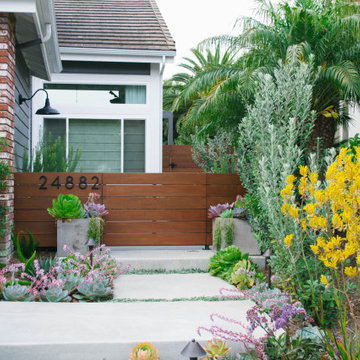
This is an example of a medium sized contemporary front xeriscape partial sun garden in Orange County with concrete paving, a garden path and a wood fence.
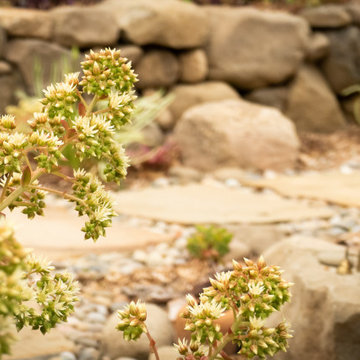
When I came to this property not only was the landscape a scrappy mess the property also had some very real grading and drainage issues that were jeopardizing the safety of this house. As recent transplants from New Jerseys to Southern California these clients were in awe of all the plants they were seeing in their neighborhood. Living on the water at the Ventura harbor they wanted to be able to take full advantage or the outdoor lifestyle and cool ocean breeze. Being environmentally conscious citizens, these clients were very concerned that their garden was designed with sustainability as a leading factor. As they said in our initial consultation, “Would want or garden be part of the solution not part of the problem.”
This property is the last house on the bottom of a gently sloping street. All the water from the neighbor’s houses drain onto this property. When I came into this project the back yard sloped into the house. When it would rain the water would pool up against the house causing water damage. To address the drainage we employed several tactics. Firstly, we had to invert the slope in the back yard so that water would not pool against the house. We created a very minor slope going away from the house so that water drains away but so the patio area feels flat.
The back of the back yard had an existing retaining wall made out of shabby looking slump stone. In front of that retaining wall we created a beautiful natural stone retaining wall. This retain wall severs many purposes. One it works as a place to put some of the soil removed from the grading giving this project a smaller carbon foot print (moving soil of a site burns a lot of fossil fuel). The retaining wall also helps obscure the shabby existing retaining wall and allows for planting space above the footing from the existing retaining wall. The soil behind the ne retaining wall is slightly lower than the top of the wall so that when the run on water on from the neighbor’s property flows it is slowed down and absorbed before it has a chance to get near the house. Finally, the wall is at a height designed to serve as overflow seating as these clients intend to have occasional large parties and gatherings.
Other efforts made to help keep the house safe and dry are that we used permeable paving. With the hardscape being comprised of flag stone with gravel in-between water has a chance to soak into the ground so it does not flow into spots where it will pool up.
The final element to help keep the house dry is the addition of infiltration swales. Infiltration swales are depressions in the landscape that capture rain water. The down spouts on the sides of the houses are connected to pipe that goes under the ground and conveys the water to the swales. In this project it helps move rain water away from the house. In general, these Infiltration swales are a powerful element in creating sustainable landscapes. These swales capture pollutants that accumulate on the roof and in the landscape. Biology in the soil in the swales can break down these pollutants. When run of watered is not captured by soil on a property the dirty water flows into water ways and then the ocean were the biology that breaks down the pollutants is not as prolific. This is particularly important in this project as it drains directly into the harbor. The water that is absorbed in to the swales can replenish aquafers as well as increasing the water available to the plants planted in that area recusing the amount of water that is needed from irrigation.
When it came to the planting we went with a California friendly tropical theme. Using lots of succulents and plants with colorful foliage we created vibrant lush landscape that will have year around color. We planted densely (the images in the picture were taken only a month after installation). Taller drought tolerant plants to help regulate the temperature and loss of water from the plants below them. The dense plantings will help keep the garden, the house and even the neighborhood cooler on hot days, will provide spaces for birds to enjoy and will create an illusion of depth in a somewhat narrow space.
Today this garden is a space these homeowners can fully enjoy while having the peace of mind that their house is protected from flooding and they are helping the environment.
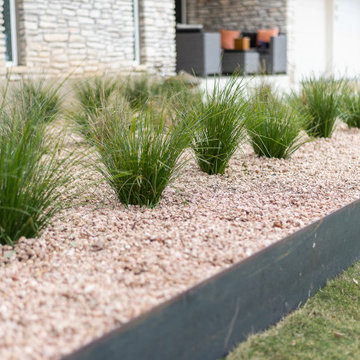
Design ideas for a medium sized contemporary front xeriscape full sun garden for summer in Austin with a garden path and gravel.
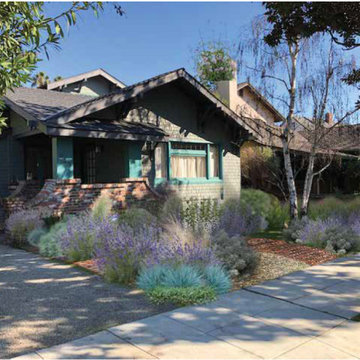
Front entry garden with a mix of lavender, grasses, salvias, and succulents. Utilizing brick and gravel accents
Inspiration for a medium sized front xeriscape partial sun garden for spring in San Francisco with a garden path and brick paving.
Inspiration for a medium sized front xeriscape partial sun garden for spring in San Francisco with a garden path and brick paving.
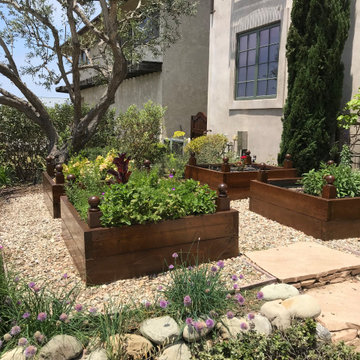
Raised beds made of redwood, lined with pond liner, create a beautiful front garden
This is an example of a medium sized rustic front xeriscape full sun garden in Los Angeles with a raised bed.
This is an example of a medium sized rustic front xeriscape full sun garden in Los Angeles with a raised bed.
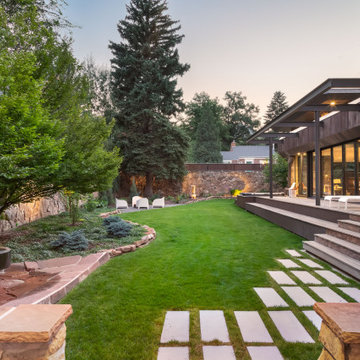
K. Dakin Design won the 2018 CARE award from the Custom Builder and Remodeler Council of Denver for the reimagination of the landscape around this classic organic-modernist home designed by Charles Haertling. The landscape design is inspired by the original home and it’s materials, especially the distinct, clean lines of the architecture and the natural, stone veneer found on the house and landscape walls. The outlines of garden beds, a small patio and a water feature reiterate the home’s straight walls juxtaposed against rough, irregular stone facades and details. This sensitivity to the architecture is clearly seen in the triangular shapes balanced with curved forms.
The clients, a couple with busy lives, wanted a simple landscape with lawn for their dogs to fetch balls. The amenities they desired were a spa, vegetable beds, fire pit, and a water feature. They wanted to soften the tall, site walls with plant material. All the material, such as the discarded, stone veneer and left-over, flagstone paving was recycled into new edging around garden areas, new flagstone paths, and a water feature. The front entry walk was inspired by a walkway at Gunnar Asplund’s cemetary in Sweden. All plant material, aside from the turf, was low water, native or climate appropriate.
Photo credit: Michael de Leon
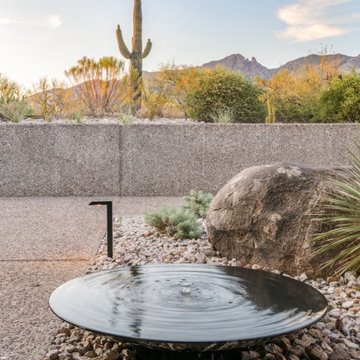
Photo of a medium sized modern back xeriscape full sun garden in Other with a desert look and concrete paving.
Medium Sized Xeriscape Garden Ideas and Designs
8
