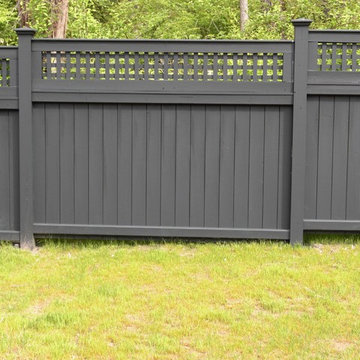Medium Sized Yellow Garden Ideas and Designs
Refine by:
Budget
Sort by:Popular Today
1 - 20 of 730 photos
Item 1 of 3
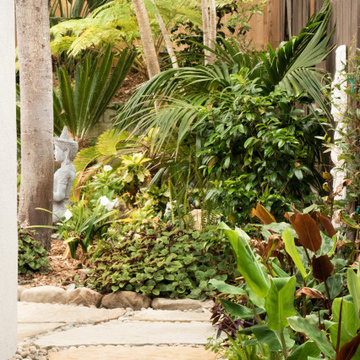
When I came to this property not only was the landscape a scrappy mess the property also had some very real grading and drainage issues that were jeopardizing the safety of this house. As recent transplants from New Jerseys to Southern California these clients were in awe of all the plants they were seeing in their neighborhood. Living on the water at the Ventura harbor they wanted to be able to take full advantage or the outdoor lifestyle and cool ocean breeze. Being environmentally conscious citizens, these clients were very concerned that their garden was designed with sustainability as a leading factor. As they said in our initial consultation, “Would want or garden be part of the solution not part of the problem.”
This property is the last house on the bottom of a gently sloping street. All the water from the neighbor’s houses drain onto this property. When I came into this project the back yard sloped into the house. When it would rain the water would pool up against the house causing water damage. To address the drainage we employed several tactics. Firstly, we had to invert the slope in the back yard so that water would not pool against the house. We created a very minor slope going away from the house so that water drains away but so the patio area feels flat.
The back of the back yard had an existing retaining wall made out of shabby looking slump stone. In front of that retaining wall we created a beautiful natural stone retaining wall. This retain wall severs many purposes. One it works as a place to put some of the soil removed from the grading giving this project a smaller carbon foot print (moving soil of a site burns a lot of fossil fuel). The retaining wall also helps obscure the shabby existing retaining wall and allows for planting space above the footing from the existing retaining wall. The soil behind the ne retaining wall is slightly lower than the top of the wall so that when the run on water on from the neighbor’s property flows it is slowed down and absorbed before it has a chance to get near the house. Finally, the wall is at a height designed to serve as overflow seating as these clients intend to have occasional large parties and gatherings.
Other efforts made to help keep the house safe and dry are that we used permeable paving. With the hardscape being comprised of flag stone with gravel in-between water has a chance to soak into the ground so it does not flow into spots where it will pool up.
The final element to help keep the house dry is the addition of infiltration swales. Infiltration swales are depressions in the landscape that capture rain water. The down spouts on the sides of the houses are connected to pipe that goes under the ground and conveys the water to the swales. In this project it helps move rain water away from the house. In general, these Infiltration swales are a powerful element in creating sustainable landscapes. These swales capture pollutants that accumulate on the roof and in the landscape. Biology in the soil in the swales can break down these pollutants. When run of watered is not captured by soil on a property the dirty water flows into water ways and then the ocean were the biology that breaks down the pollutants is not as prolific. This is particularly important in this project as it drains directly into the harbor. The water that is absorbed in to the swales can replenish aquafers as well as increasing the water available to the plants planted in that area recusing the amount of water that is needed from irrigation.
When it came to the planting we went with a California friendly tropical theme. Using lots of succulents and plants with colorful foliage we created vibrant lush landscape that will have year around color. We planted densely (the images in the picture were taken only a month after installation). Taller drought tolerant plants to help regulate the temperature and loss of water from the plants below them. The dense plantings will help keep the garden, the house and even the neighborhood cooler on hot days, will provide spaces for birds to enjoy and will create an illusion of depth in a somewhat narrow space.
Today this garden is a space these homeowners can fully enjoy while having the peace of mind that their house is protected from flooding and they are helping the environment.

Design ideas for a medium sized contemporary front xeriscape partial sun garden steps for summer in San Francisco with decking and a wood fence.
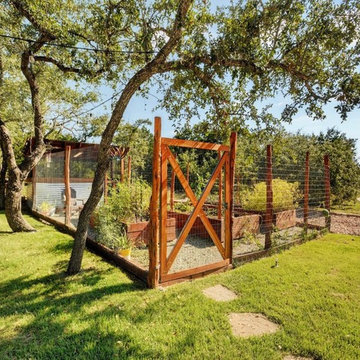
Raised-bed garden made with repurposed cedar. Includes drip irrigation, game fence, recycled glass mulch, and potting shed.
Medium sized rustic side formal full sun garden for spring in Austin with a vegetable patch and gravel.
Medium sized rustic side formal full sun garden for spring in Austin with a vegetable patch and gravel.
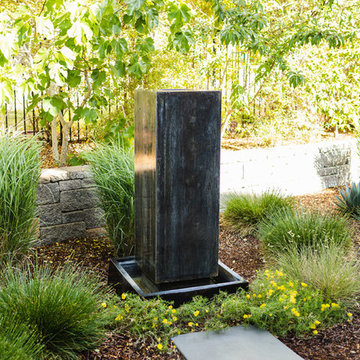
Photographer: Mason Schroder
Design ideas for a medium sized contemporary back xeriscape garden in San Luis Obispo with a water feature.
Design ideas for a medium sized contemporary back xeriscape garden in San Luis Obispo with a water feature.
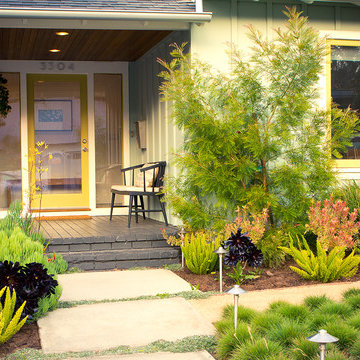
Succulents, grasses and low-water shrubs with vivid foliage give this coastal garden a rich, textured look with minimal maintenance. Exterior colors and furniture selection by Julie McMahon. Photos by Daniel Bosler
Photos by Daniel Bosler
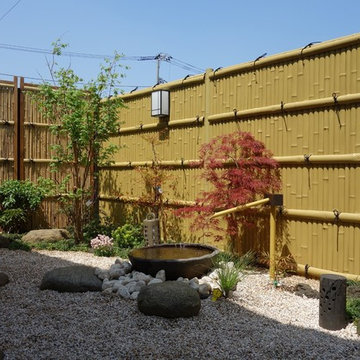
Design ideas for a medium sized world-inspired back formal partial sun garden in Other with a water feature and gravel.
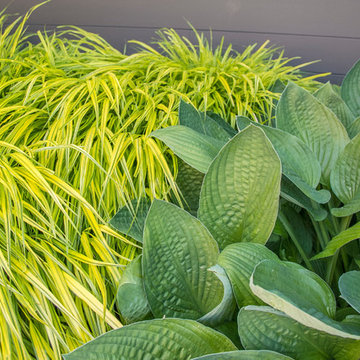
Inspiration for a medium sized modern side partial sun garden for spring in Seattle with a garden path and concrete paving.

This pergola draped in Wisteria over a Blue Stone patio is located at the home of Interior Designer Kim Hunkeler, located in central Massachusetts.
This is an example of a medium sized traditional back full sun pergola for spring in Boston with natural stone paving.
This is an example of a medium sized traditional back full sun pergola for spring in Boston with natural stone paving.

This small tract home backyard was transformed into a lively breathable garden. A new outdoor living room was created, with silver-grey brazilian slate flooring, and a smooth integral pewter colored concrete wall defining and retaining earth around it. A water feature is the backdrop to this outdoor room extending the flooring material (slate) into the vertical plane covering a wall that houses three playful stainless steel spouts that spill water into a large basin. Koi Fish, Gold fish and water plants bring a new mini ecosystem of life, and provide a focal point and meditational environment. The integral colored concrete wall begins at the main water feature and weaves to the south west corner of the yard where water once again emerges out of a 4” stainless steel channel; reinforcing the notion that this garden backs up against a natural spring. The stainless steel channel also provides children with an opportunity to safely play with water by floating toy boats down the channel. At the north eastern end of the integral colored concrete wall, a warm western red cedar bench extends perpendicular out from the water feature on the outside of the slate patio maximizing seating space in the limited size garden. Natural rusting Cor-ten steel fencing adds a layer of interest throughout the garden softening the 6’ high surrounding fencing and helping to carry the users eye from the ground plane up past the fence lines into the horizon; the cor-ten steel also acts as a ribbon, tie-ing the multiple spaces together in this garden. The plant palette uses grasses and rushes to further establish in the subconscious that a natural water source does exist. Planting was performed outside of the wire fence to connect the new landscape to the existing open space; this was successfully done by using perennials and grasses whose foliage matches that of the native hillside, blurring the boundary line of the garden and aesthetically extending the backyard up into the adjacent open space.
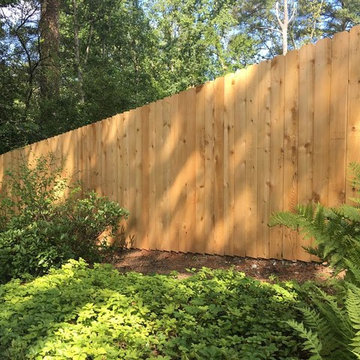
This is an example of a medium sized classic back partial sun garden in Atlanta with mulch.
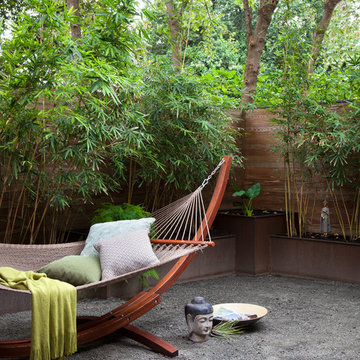
Ryann Ford
Inspiration for a medium sized world-inspired garden in Austin with gravel and a retaining wall.
Inspiration for a medium sized world-inspired garden in Austin with gravel and a retaining wall.
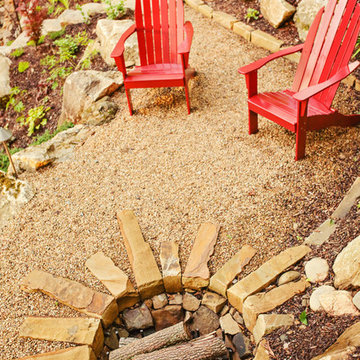
Design ideas for a medium sized traditional sloped fully shaded garden for summer in Charlotte with a fire feature and gravel.
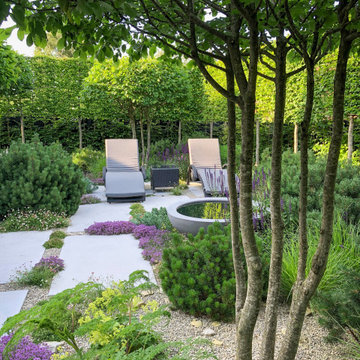
Oversize sawn limestone paving units create two distinct seating areas, nestled amongst the naturalistic planting. Limestone gravel offers offers textural interest and lower maintenance gardening. A simple bowl introduces the reflective, calming quality of water.
A unified boundary treatment of hornbeam hedge and pleached hornbeam trees give the garden improved privacy and visual harmony. Four multi-stem hornbeam trees offer sculptural form, helping to shape the space within the garden.
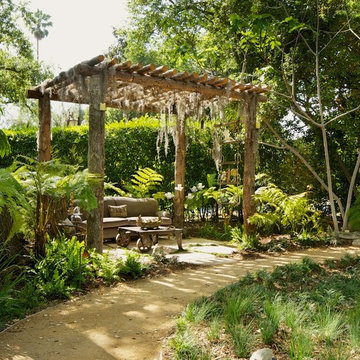
Decomposed Granite Pathway
Medium sized rustic back fully shaded pergola in Los Angeles.
Medium sized rustic back fully shaded pergola in Los Angeles.
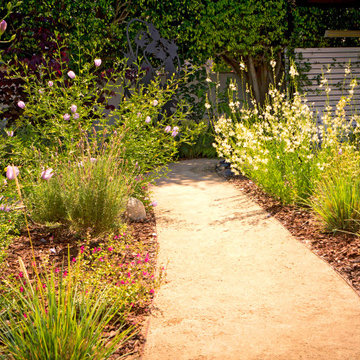
Photo of a medium sized contemporary back xeriscape garden in Los Angeles with a garden path and decomposed granite.
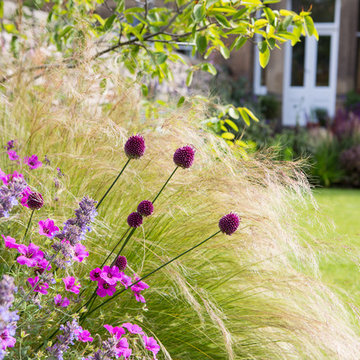
Copper Mango
Design ideas for a medium sized classic back full sun garden for summer in Edinburgh with natural stone paving.
Design ideas for a medium sized classic back full sun garden for summer in Edinburgh with natural stone paving.
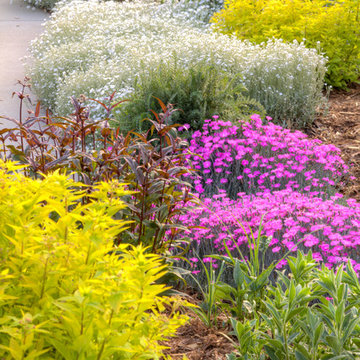
David Winger
Inspiration for a medium sized modern front driveway partial sun garden in Denver with concrete paving.
Inspiration for a medium sized modern front driveway partial sun garden in Denver with concrete paving.
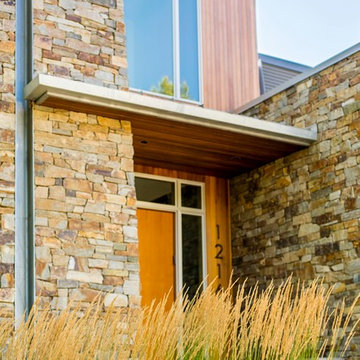
Our client built a striking new home on the east slope of Seattle’s Capitol Hill neighborhood. To complement the clean lines of the facade we designed a simple, elegant landscape that sets off the home rather than competing with the bold architecture.
photography by Miranda Estes Photography
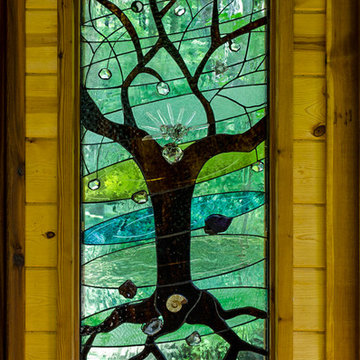
Japanese Tea House interior designed art glass window containing a number of different materials. The design contains metaphysical and spiritual principles. Directly above and below the window frame are hand carved inlays. All our art glass designs are copyrighted and a book comes with each detailing the metaphysical meanings involved. They are signed and the pattern is never repeated.
Photo credits: Dan Drobnick
Medium Sized Yellow Garden Ideas and Designs
1
