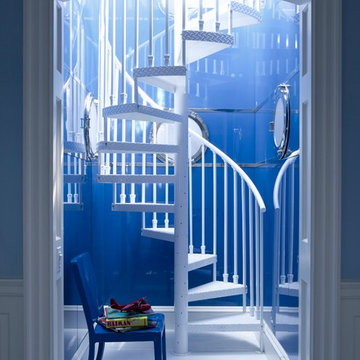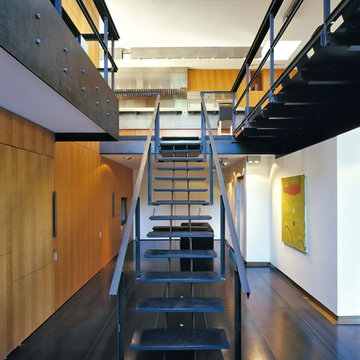Metal and Glass Staircase Ideas and Designs
Refine by:
Budget
Sort by:Popular Today
21 - 40 of 4,254 photos
Item 1 of 3
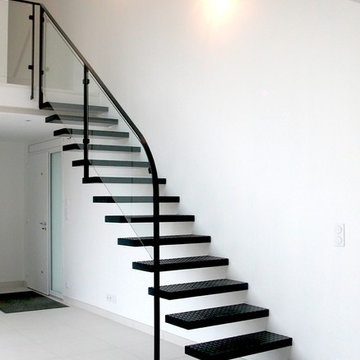
Michel Ogier
Medium sized contemporary metal straight staircase in Angers with open risers.
Medium sized contemporary metal straight staircase in Angers with open risers.
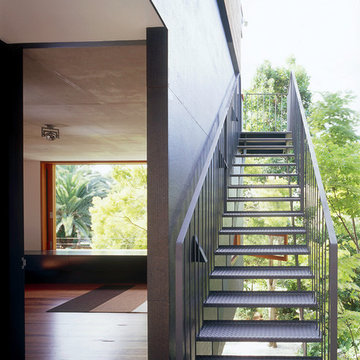
(c) Andrew Burges Architects
Photo of a small contemporary metal straight staircase in Sydney with open risers.
Photo of a small contemporary metal straight staircase in Sydney with open risers.
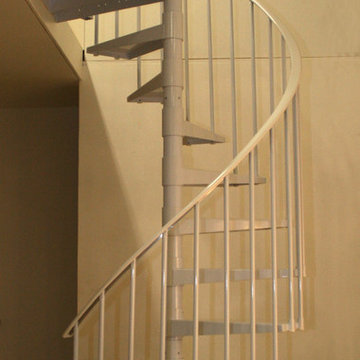
Stockholm spiral staircase is a great space saving option to traditional staircase. Powder coated white, steel tread staircase. Easy to install for the DIY and professional. Dolle USA or the Staircase and Railing Store.
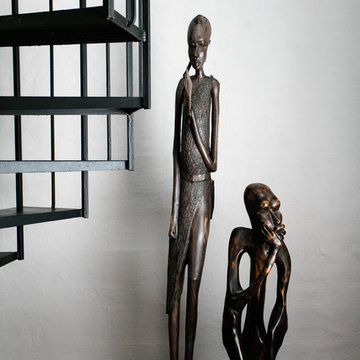
Yie Sandison
Eclectic metal spiral metal railing staircase in Sydney with metal risers.
Eclectic metal spiral metal railing staircase in Sydney with metal risers.
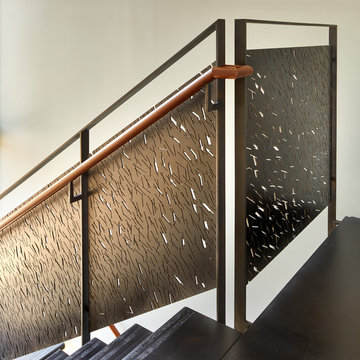
The all-steel stair floats in front of a 3-story glass wall. The stair railings have custom-designed perforations, cut with an industrial water-jet. The top railing is sapele.

Photo of a large modern glass l-shaped metal railing staircase in Toronto with open risers and wallpapered walls.
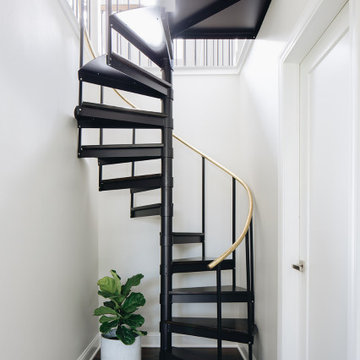
Photo of a medium sized traditional metal spiral metal railing staircase in Chicago with open risers.
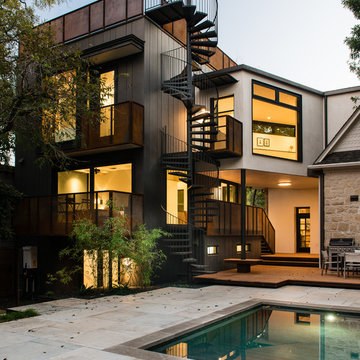
Photo by Casey Woods
Design ideas for a large contemporary metal spiral metal railing staircase in Austin with open risers.
Design ideas for a large contemporary metal spiral metal railing staircase in Austin with open risers.
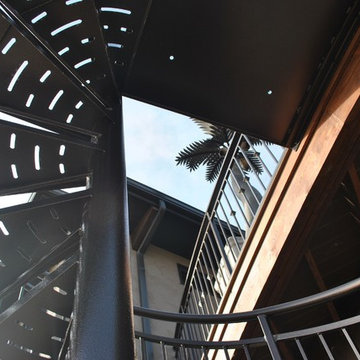
This exterior spiral staircase was fabricated in 1 piece. It has a double top rail, decorative pickets, 4" outer diameter center pole fastened to a concrete caisson. The finish is a copper vein exterior powder coat to be able to withstand the unpredictable Colorado weather.
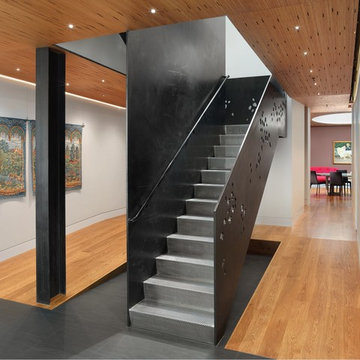
MacCracken Architects
Rien van Rijthoven Photography
Inspiration for a contemporary metal straight staircase in San Francisco with metal risers.
Inspiration for a contemporary metal straight staircase in San Francisco with metal risers.

With a compact form and several integrated sustainable systems, the Capitol Hill Residence achieves the client’s goals to maximize the site’s views and resources while responding to its micro climate. Some of the sustainable systems are architectural in nature. For example, the roof rainwater collects into a steel entry water feature, day light from a typical overcast Seattle sky penetrates deep into the house through a central translucent slot, and exterior mounted mechanical shades prevent excessive heat gain without sacrificing the view. Hidden systems affect the energy consumption of the house such as the buried geothermal wells and heat pumps that aid in both heating and cooling, and a 30 panel photovoltaic system mounted on the roof feeds electricity back to the grid.
The minimal foundation sits within the footprint of the previous house, while the upper floors cantilever off the foundation as if to float above the front entry water feature and surrounding landscape. The house is divided by a sloped translucent ceiling that contains the main circulation space and stair allowing daylight deep into the core. Acrylic cantilevered treads with glazed guards and railings keep the visual appearance of the stair light and airy allowing the living and dining spaces to flow together.
While the footprint and overall form of the Capitol Hill Residence were shaped by the restrictions of the site, the architectural and mechanical systems at work define the aesthetic. Working closely with a team of engineers, landscape architects, and solar designers we were able to arrive at an elegant, environmentally sustainable home that achieves the needs of the clients, and fits within the context of the site and surrounding community.
(c) Steve Keating Photography
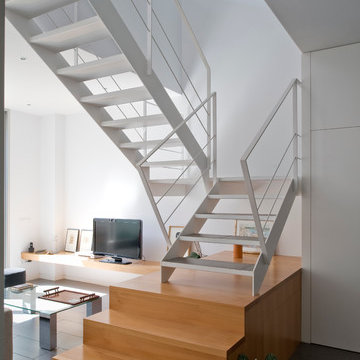
Jaime Sicilia (Arquipress)
Medium sized contemporary metal u-shaped staircase in Barcelona with open risers.
Medium sized contemporary metal u-shaped staircase in Barcelona with open risers.
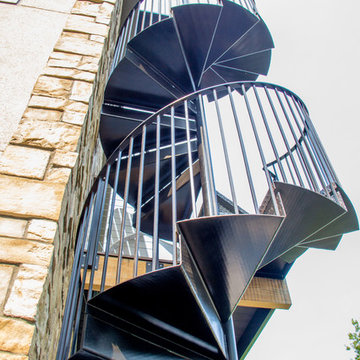
This is an example of a large contemporary metal spiral staircase in Minneapolis with metal risers.

Packing a lot of function into a small space requires ingenuity and skill, exactly what was needed for this one-bedroom gut in the Meatpacking District. When Axis Mundi was done, all that remained was the expansive arched window. Now one enters onto a pristine white-walled loft warmed by new zebrano plank floors. A new powder room and kitchen are at right. On the left, the lean profile of a folded steel stair cantilevered off the wall allows access to the bedroom above without eating up valuable floor space. Beyond, a living room basks in ample natural light. To allow that light to penetrate to the darkest corners of the bedroom, while also affording the owner privacy, the façade of the master bath, as well as the railing at the edge of the mezzanine space, are sandblasted glass. Finally, colorful furnishings, accessories and photography animate the simply articulated architectural envelope.
Project Team: John Beckmann, Nick Messerlian and Richard Rosenbloom
Photographer: Mikiko Kikuyama
© Axis Mundi Design LLC
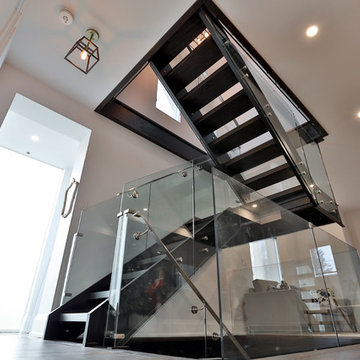
This bungalow was completely renovated with a 2nd storey addition and a fully finished basement with 9 ft. ceilings. The main floor also has 9 ft. ceilings with a centrally located kitchen, with dining room and family room on either side. The home has a magnificent steel and glass centrally located stairs, with open treads providing a level of sophistication and openness to the home. Light was very important and was achieved with large windows and light wells for the basement bedrooms, large 12 ft. 4-panel patio doors on the main floor, and large windows and skylights in every room on the 2nd floor. The exterior style of the home was designed to complement the neighborhood and finished with Maibec and HardiePlank. The garage is roughed in and ready for a Tesla-charging station.
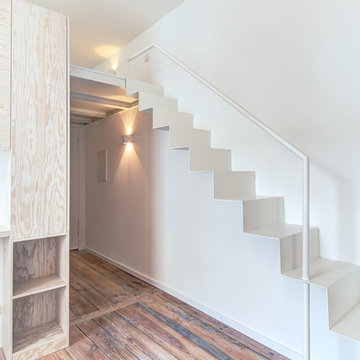
Foto: Ringo Paulusch.
Ein Projekt von "spamroom" (www.spamroom.net).
This is an example of a medium sized contemporary metal straight staircase in Berlin with metal risers.
This is an example of a medium sized contemporary metal straight staircase in Berlin with metal risers.
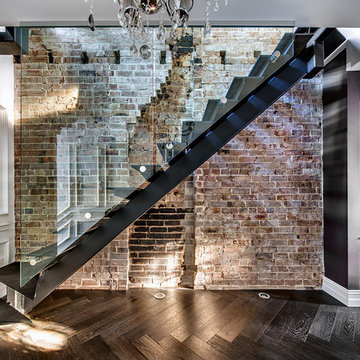
the bespoke staircase was welded on site weighing 4 tonn. The house was built and designed around this main feature.
Design ideas for an industrial metal straight staircase in Sydney.
Design ideas for an industrial metal straight staircase in Sydney.
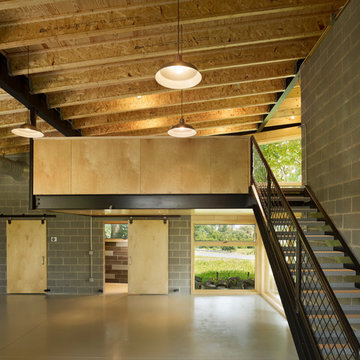
Halkin Photography
Inspiration for a large contemporary metal straight staircase in Philadelphia with open risers.
Inspiration for a large contemporary metal straight staircase in Philadelphia with open risers.
Metal and Glass Staircase Ideas and Designs
2
