Metal Railing First Floor Terrace Ideas and Designs
Refine by:
Budget
Sort by:Popular Today
1 - 20 of 1,444 photos
Item 1 of 3

Large rustic courtyard first floor metal railing terrace in Denver with a roof extension and a bbq area.
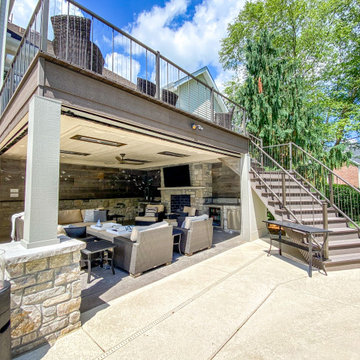
This outdoor area screams summer! Our customers existing pool is now complimented by a stamped patio area with a fire pit, an open deck area with composite decking, and an under deck area with a fireplace and beverage area. Having an outdoor living area like this one allows for plenty of space for entertaining and relaxing!
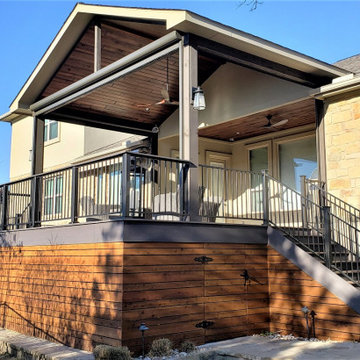
Horizontal cedar deck skirting brings the space together from the ground to the roof. We included an access door for storage under the deck.
Inspiration for a large rustic back first floor metal railing terrace in Austin with a roof extension.
Inspiration for a large rustic back first floor metal railing terrace in Austin with a roof extension.
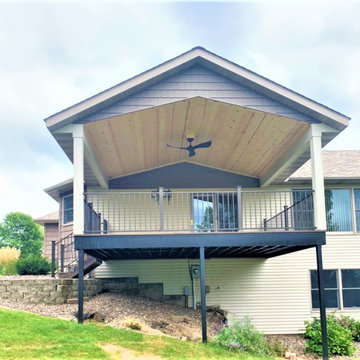
Millboard® is designed not only to be slip-resistant, but to feel cooler underfoot in the summer than other types of decks. Millboard® is made from recycled materials and does not require any painting or staining to keep it looking its best.
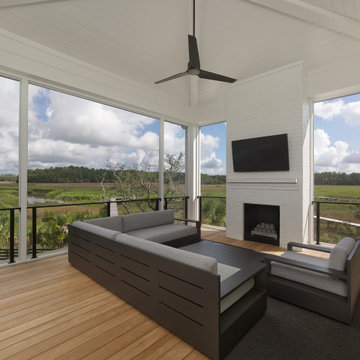
Inspiration for a large back first floor metal railing terrace in Charleston with a fireplace and a roof extension.

Photo of a large contemporary courtyard first floor metal railing terrace in Turin with a roof extension and fencing.
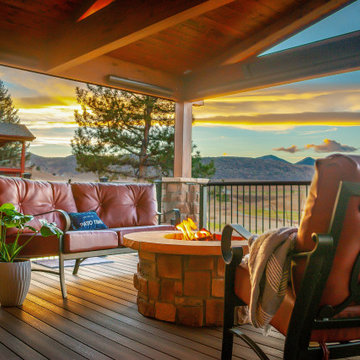
Custom Gable roof cover, deck and fire pit
Photo of a medium sized rustic back first floor metal railing terrace in Denver with a fire feature and a roof extension.
Photo of a medium sized rustic back first floor metal railing terrace in Denver with a fire feature and a roof extension.
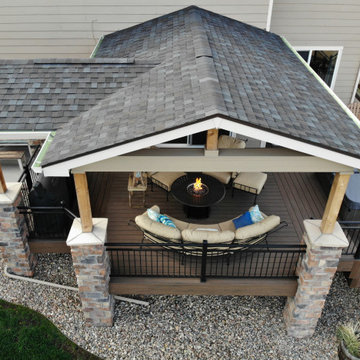
Walk out covered deck with plenty of space and a separate hot tub area. Stone columns, a fire pit, custom wrought iron railing and and landscaping round out this project.
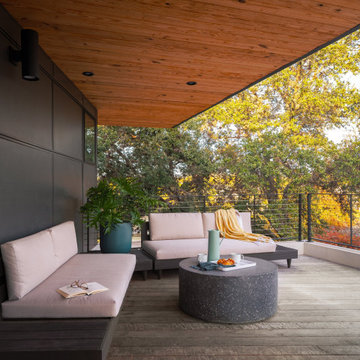
Large contemporary roof first floor metal railing terrace in Austin with a roof extension.

Design ideas for a mediterranean first floor metal railing terrace in Los Angeles with a pergola and feature lighting.
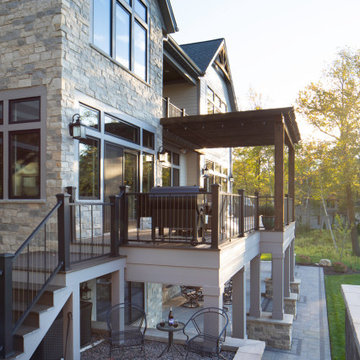
This transitional 3 story lake side home has timber accents and a pergola over the wrap around deck with a walk out covered patio to enjoy lake sunsets. Tall transom windows for open concept views and to bring in the natural light.
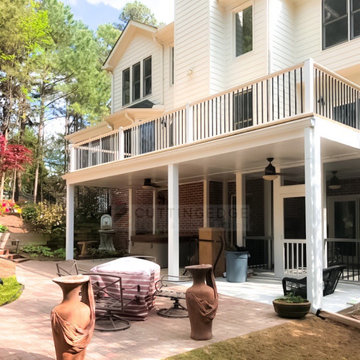
Expansive classic back private and first floor metal railing terrace in Atlanta with no cover.
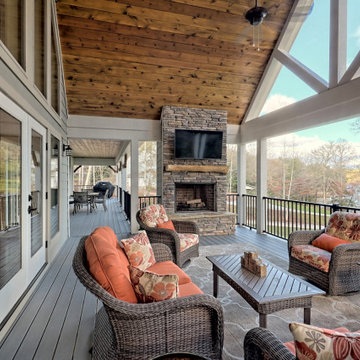
This gorgeous craftsman home features a main level and walk-out basement with an open floor plan, large covered deck, and custom cabinetry. Featured here is the rear covered deck with a vaulted ceiling and stone fireplace, overlooking the lake.
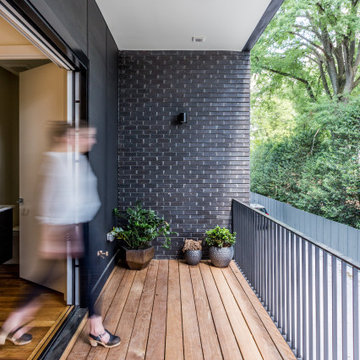
Photo of a contemporary first floor metal railing terrace in Raleigh.
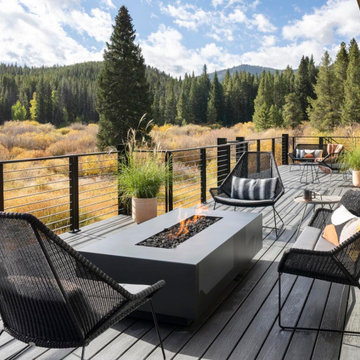
Design ideas for a large rustic roof first floor metal railing terrace in Denver with a fire feature and a roof extension.
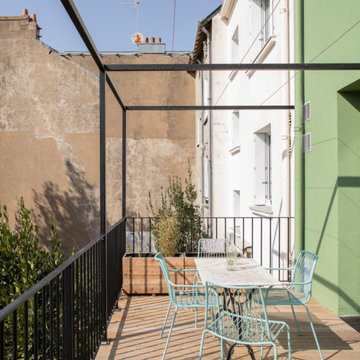
terrasse en métal sur pilotis et pergolas.
Photo of a large contemporary back first floor metal railing terrace in Nantes with a pergola.
Photo of a large contemporary back first floor metal railing terrace in Nantes with a pergola.
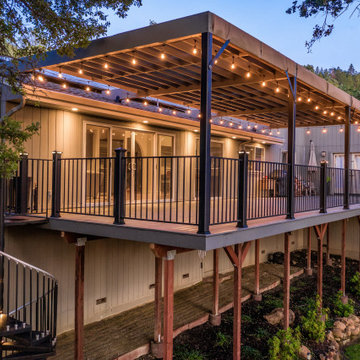
Inspiration for a medium sized traditional back first floor metal railing terrace in Sacramento with a pergola.
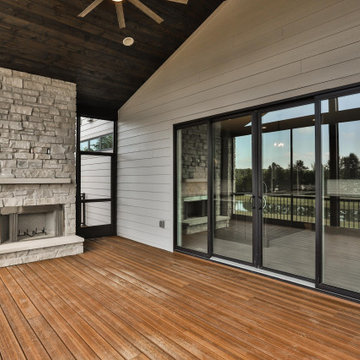
The expansive, screened in deck off the great room in this custom estate home features a stacked stone fireplace. A door from the deck leads to the homeowner's stocked fishing pond.

Beatiful New Modern Pergola Installed in Mahwah NJ. This georgous system has Led Lights, Ceilign Fans, Bromic Heaters & Motorized Screens. Bring the Indoors Out with your new Majestic StruXure Pergola
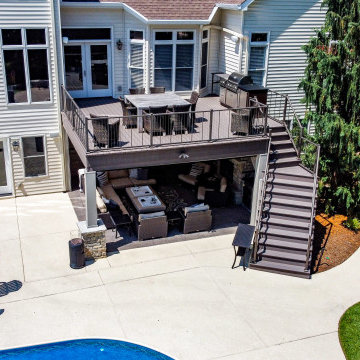
This outdoor area screams summer! Our customers existing pool is now complimented by a stamped patio area with a fire pit, an open deck area with composite decking, and an under deck area with a fireplace and beverage area. Having an outdoor living area like this one allows for plenty of space for entertaining and relaxing!
Metal Railing First Floor Terrace Ideas and Designs
1