Metal Railing Private Terrace Ideas and Designs
Refine by:
Budget
Sort by:Popular Today
1 - 20 of 437 photos
Item 1 of 3
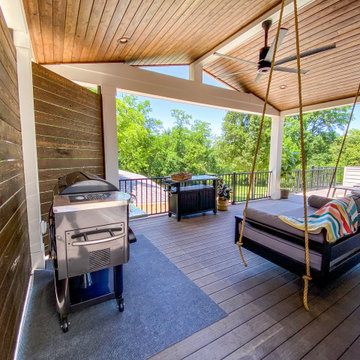
Back private and first floor metal railing terrace in St Louis with a roof extension.
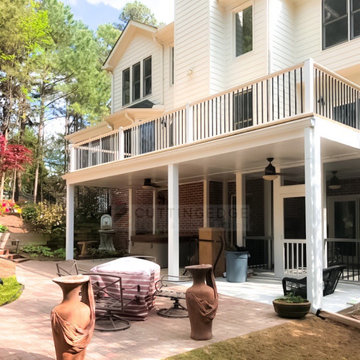
Expansive classic back private and first floor metal railing terrace in Atlanta with no cover.
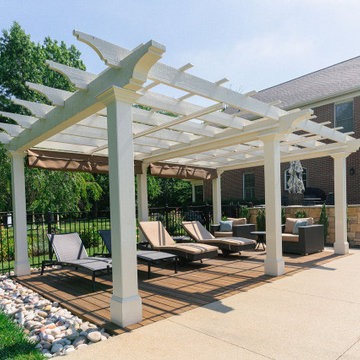
Nicholson Builders partnered with ShadeFX for a backyard renovation in Columbus, Ohio. The Nicholson team built a large pergola for the homeowner’s poolside lounge area and ShadeFX customized two manual 14′ x 10′ retractable canopies in Sunbrella Cocoa to fit the structure.

Beatiful New Modern Pergola Installed in Mahwah NJ. This georgous system has Led Lights, Ceilign Fans, Bromic Heaters & Motorized Screens. Bring the Indoors Out with your new Majestic StruXure Pergola
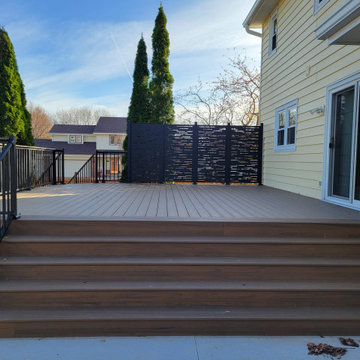
New Trex Toasted Sand Deck with HideAway Screens (Dash Design) and Westbury Railing with Drink Rail
Inspiration for a medium sized back private and ground level metal railing terrace in Other with no cover.
Inspiration for a medium sized back private and ground level metal railing terrace in Other with no cover.
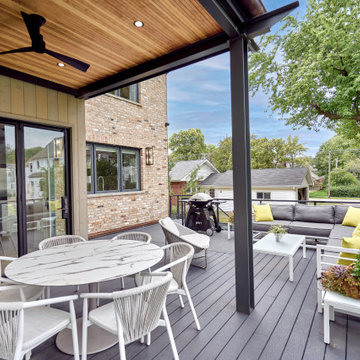
Back Deck
Photo of a large modern back private and ground level metal railing terrace in Chicago with a roof extension.
Photo of a large modern back private and ground level metal railing terrace in Chicago with a roof extension.
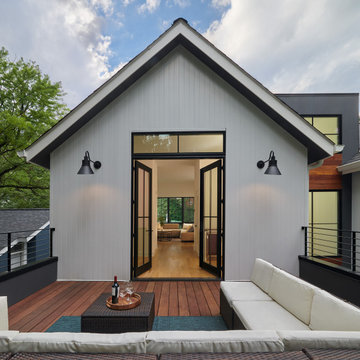
This is an example of a medium sized contemporary roof private and first floor metal railing terrace in DC Metro with no cover.
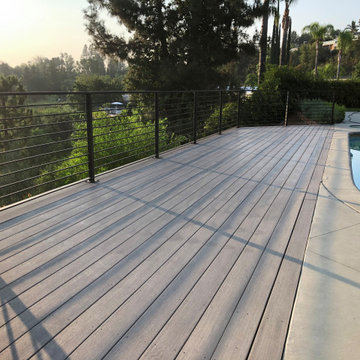
Photo of a large modern back private and ground level metal railing terrace in San Francisco with no cover.
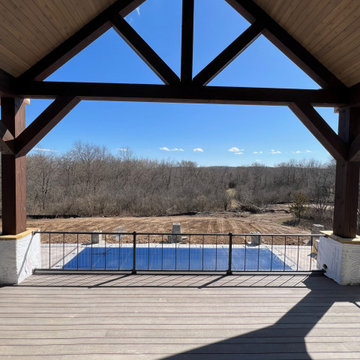
2nd Floor deck with Douglas Fir timbers. 150 ft. wide.
Expansive modern back private and first floor metal railing terrace in Milwaukee with a roof extension.
Expansive modern back private and first floor metal railing terrace in Milwaukee with a roof extension.
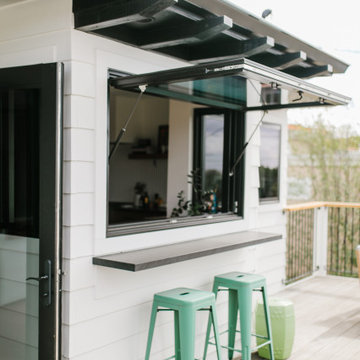
Design ideas for a large nautical back private and first floor metal railing terrace in San Diego with no cover.
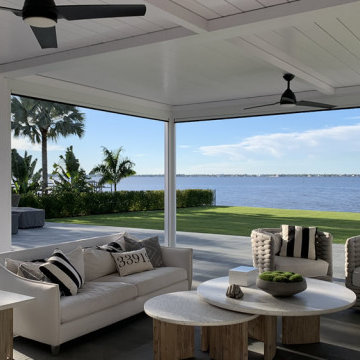
The owner of the charming family home wanted to cover the old pool deck converted into an outdoor patio to add a dried and shaded area outside the home. This newly covered deck should be resistant, functional, and large enough to accommodate friends or family gatherings without a pole blocking the splendid river view.
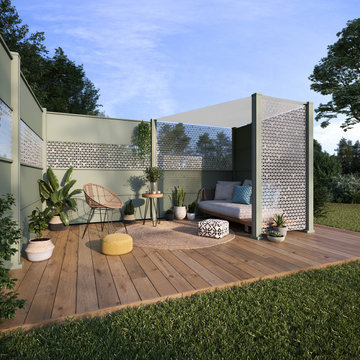
Les claustras Gypass, ici agencées de façon à reconstituer un véritable salon extérieur, avec le ciel pour toiture et des paravents légers pour parois. Les claustras déterminent une zone calme sur le terrain, à l'abri des regards extérieurs et des rayons solaires de l'après-midi.
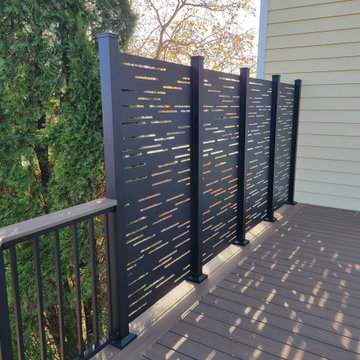
New Trex Toasted Sand Deck with HideAway Screens (Dash Design) and Westbury Railing with Drink Rail
This is an example of a medium sized back private and ground level metal railing terrace in Other with no cover.
This is an example of a medium sized back private and ground level metal railing terrace in Other with no cover.
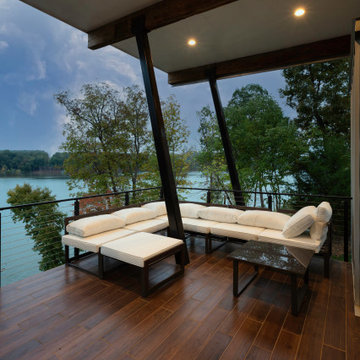
This lakefront diamond in the rough lot was waiting to be discovered by someone with a modern naturalistic vision and passion. Maintaining an eco-friendly, and sustainable build was at the top of the client priority list. Designed and situated to benefit from passive and active solar as well as through breezes from the lake, this indoor/outdoor living space truly establishes a symbiotic relationship with its natural surroundings. The pie-shaped lot provided significant challenges with a street width of 50ft, a steep shoreline buffer of 50ft, as well as a powerline easement reducing the buildable area. The client desired a smaller home of approximately 2500sf that juxtaposed modern lines with the free form of the natural setting. The 250ft of lakefront afforded 180-degree views which guided the design to maximize this vantage point while supporting the adjacent environment through preservation of heritage trees. Prior to construction the shoreline buffer had been rewilded with wildflowers, perennials, utilization of clover and meadow grasses to support healthy animal and insect re-population. The inclusion of solar panels as well as hydroponic heated floors and wood stove supported the owner’s desire to be self-sufficient. Core ten steel was selected as the predominant material to allow it to “rust” as it weathers thus blending into the natural environment.
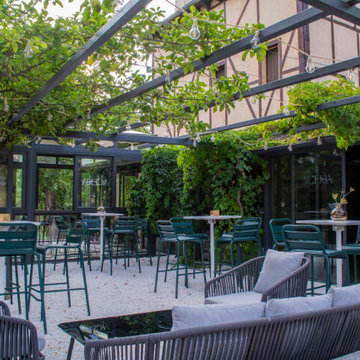
Os presentamos el último proyecto terminado en Segovia, un lugar de encuentro que cuenta con diferentes espacios y ambientes para cada momento. Un lugar para disfrutar con la familia y sentirse cómodo.

Even as night descends, the new deck and green plantings feel bright and lively.
Photo by Meghan Montgomery.
Design ideas for a large classic back private and ground level metal railing terrace in Seattle with a roof extension.
Design ideas for a large classic back private and ground level metal railing terrace in Seattle with a roof extension.
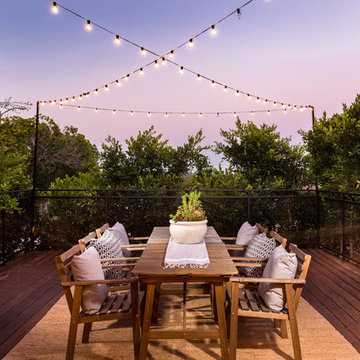
Halton Pardee
Photo of a beach style private metal railing terrace in Los Angeles with no cover.
Photo of a beach style private metal railing terrace in Los Angeles with no cover.

Adding a screen room under an open deck is the perfect use of space! This outdoor living space is the best of both worlds. Having an open deck leading from the main floor of a home makes it easy to enjoy throughout the day and year. This custom space includes a concrete patio under the footprint of the deck and includes Heartlands custom screen room system to prevent bugs and pests from being a bother!
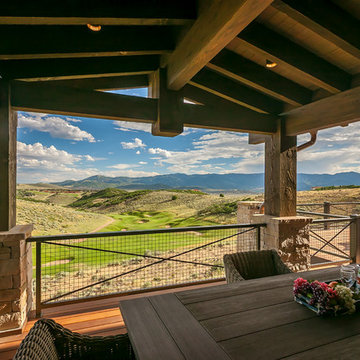
With views like these, a huge porch for dining, relaxing and entertaining was a must. With both covered and uncovered porch space, this area can be used year round.
Metal Railing Private Terrace Ideas and Designs
1
