Metal Railing Staircase with Carpeted Risers Ideas and Designs
Refine by:
Budget
Sort by:Popular Today
141 - 160 of 814 photos
Item 1 of 3
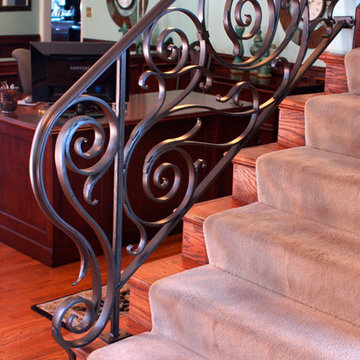
Inspiration for a medium sized contemporary carpeted straight metal railing staircase in Kansas City with carpeted risers.
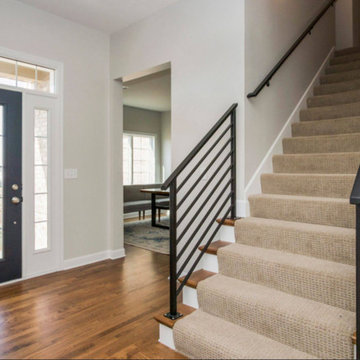
Design ideas for a medium sized traditional wood straight metal railing staircase in Cedar Rapids with carpeted risers.
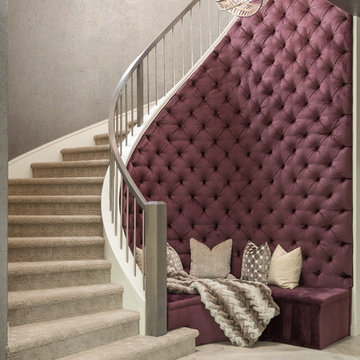
www.27diamonds.com
This is an example of a medium sized contemporary carpeted curved metal railing staircase in Orange County with carpeted risers.
This is an example of a medium sized contemporary carpeted curved metal railing staircase in Orange County with carpeted risers.
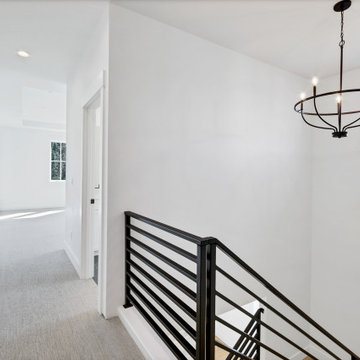
Inspiration for a small contemporary carpeted u-shaped metal railing staircase in Other with carpeted risers.
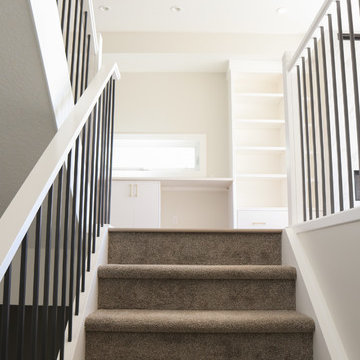
Inspiration for a medium sized modern carpeted metal railing staircase in Calgary with carpeted risers.
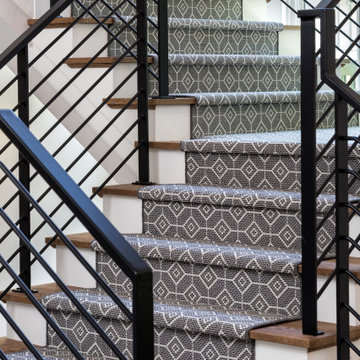
Medium sized traditional carpeted l-shaped metal railing staircase in Minneapolis with carpeted risers.
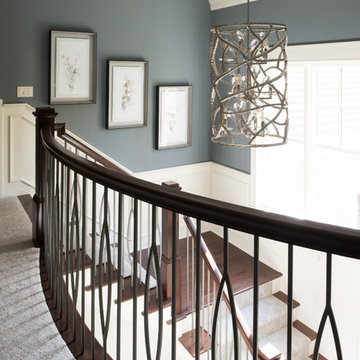
Architecture: Alexander Design Group | Interior Design: Studio M Interiors | Photography: Scott Amundson Photography
Large traditional carpeted curved metal railing staircase in Minneapolis with carpeted risers.
Large traditional carpeted curved metal railing staircase in Minneapolis with carpeted risers.
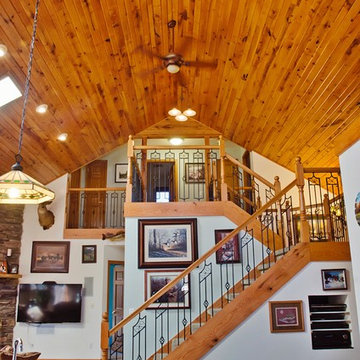
Just look at that detail in that long, beautiful railing. Wow, what a difference that makes in a rustic home.
Photo of a large rustic carpeted l-shaped metal railing staircase in Other with carpeted risers.
Photo of a large rustic carpeted l-shaped metal railing staircase in Other with carpeted risers.
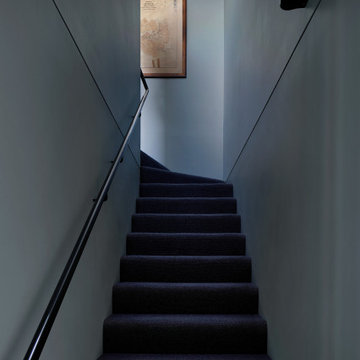
Weather House is a bespoke home for a young, nature-loving family on a quintessentially compact Northcote block.
Our clients Claire and Brent cherished the character of their century-old worker's cottage but required more considered space and flexibility in their home. Claire and Brent are camping enthusiasts, and in response their house is a love letter to the outdoors: a rich, durable environment infused with the grounded ambience of being in nature.
From the street, the dark cladding of the sensitive rear extension echoes the existing cottage!s roofline, becoming a subtle shadow of the original house in both form and tone. As you move through the home, the double-height extension invites the climate and native landscaping inside at every turn. The light-bathed lounge, dining room and kitchen are anchored around, and seamlessly connected to, a versatile outdoor living area. A double-sided fireplace embedded into the house’s rear wall brings warmth and ambience to the lounge, and inspires a campfire atmosphere in the back yard.
Championing tactility and durability, the material palette features polished concrete floors, blackbutt timber joinery and concrete brick walls. Peach and sage tones are employed as accents throughout the lower level, and amplified upstairs where sage forms the tonal base for the moody main bedroom. An adjacent private deck creates an additional tether to the outdoors, and houses planters and trellises that will decorate the home’s exterior with greenery.
From the tactile and textured finishes of the interior to the surrounding Australian native garden that you just want to touch, the house encapsulates the feeling of being part of the outdoors; like Claire and Brent are camping at home. It is a tribute to Mother Nature, Weather House’s muse.
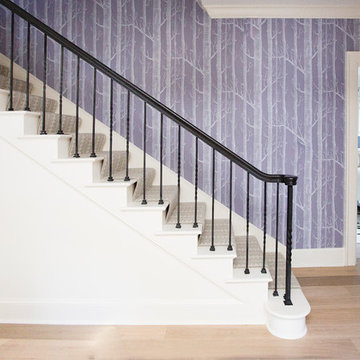
Kristen Wade
This is an example of a medium sized classic carpeted straight metal railing staircase in Atlanta with carpeted risers.
This is an example of a medium sized classic carpeted straight metal railing staircase in Atlanta with carpeted risers.
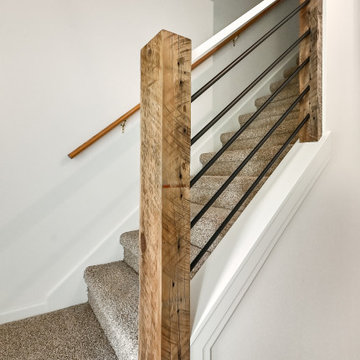
Creating a space to entertain was the top priority in this Mukwonago kitchen remodel. The homeowners wanted seating and counter space for hosting parties and watching sports. By opening the dining room wall, we extended the kitchen area. We added an island and custom designed furniture-style bar cabinet with retractable pocket doors. A new awning window overlooks the backyard and brings in natural light. Many in-cabinet storage features keep this kitchen neat and organized.
Bar Cabinet
The furniture-style bar cabinet has retractable pocket doors and a drop-in quartz counter. The homeowners can entertain in style, leaving the doors open during parties. Guests can grab a glass of wine or make a cocktail right in the cabinet.
Outlet Strips
Outlet strips on the island and peninsula keeps the end panels of the island and peninsula clean. The outlet strips also gives them options for plugging in appliances during parties.
Modern Farmhouse Design
The design of this kitchen is modern farmhouse. The materials, patterns, color and texture define this space. We used shades of golds and grays in the cabinetry, backsplash and hardware. The chevron backsplash and shiplap island adds visual interest.
Custom Cabinetry
This kitchen features frameless custom cabinets with light rail molding. It’s designed to hide the under cabinet lighting and angled plug molding. Putting the outlets under the cabinets keeps the backsplash uninterrupted.
Storage Features
Efficient storage and organization was important to these homeowners.
We opted for deep drawers to allow for easy access to stacks of dishes and bowls.
Under the cooktop, we used custom drawer heights to meet the homeowners’ storage needs.
A third drawer was added next to the spice drawer rollout.
Narrow pullout cabinets on either side of the cooktop for spices and oils.
The pantry rollout by the double oven rotates 90 degrees.
Other Updates
Staircase – We updated the staircase with a barn wood newel post and matte black balusters
Fireplace – We whitewashed the fireplace and added a barn wood mantel and pilasters.
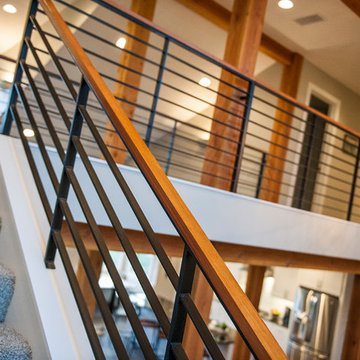
Photography by Starboard & Port of Springfield, MO.
Photo of a medium sized industrial carpeted l-shaped metal railing staircase in Other with carpeted risers.
Photo of a medium sized industrial carpeted l-shaped metal railing staircase in Other with carpeted risers.
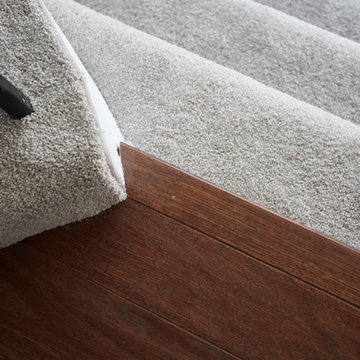
Photo of a traditional carpeted curved metal railing staircase in New York with carpeted risers.
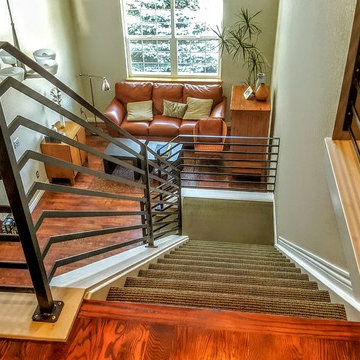
This client sent us a photo of a railing they liked that they had found on pinterest. Their railing before this beautiful metal one was wood, bulky, and white. They didn't feel that it represented them and their style in any way. We had to come with some solutions to make this railing what is, such as the custom made base plates at the base of the railing. The clients are thrilled to have a railing that makes their home feel like "their home." This was a great project and really enjoyed working with they clients. This is a flat bar railing, with floating bends, custom base plates, and an oak wood cap.
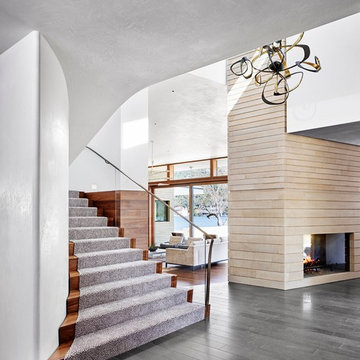
Stairs with a custom runner and metal handrail.
Inspiration for a contemporary wood u-shaped metal railing staircase in Austin with carpeted risers and feature lighting.
Inspiration for a contemporary wood u-shaped metal railing staircase in Austin with carpeted risers and feature lighting.
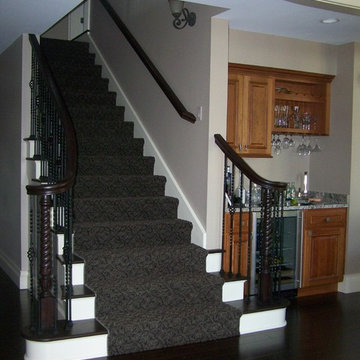
Kayafas Architects
Design ideas for a medium sized mediterranean carpeted straight metal railing staircase in Other with carpeted risers.
Design ideas for a medium sized mediterranean carpeted straight metal railing staircase in Other with carpeted risers.
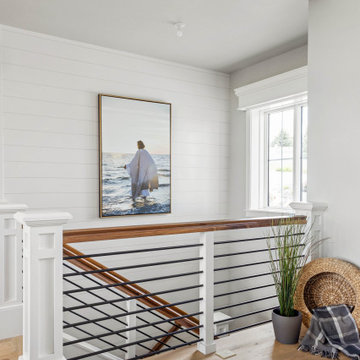
Stairway
Photo of a large country carpeted u-shaped metal railing staircase in Other with carpeted risers and tongue and groove walls.
Photo of a large country carpeted u-shaped metal railing staircase in Other with carpeted risers and tongue and groove walls.
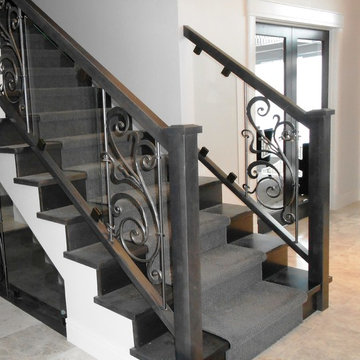
Dark stained maple handrail with glass inserts and metal scroll panels. Thank you to Pinnacle Construction for the pictures.
Medium sized traditional carpeted straight metal railing staircase in Other with carpeted risers.
Medium sized traditional carpeted straight metal railing staircase in Other with carpeted risers.

King Cheetah in Dune by Stanton Corporation installed as a stair runner in Clarkston, MI.
Medium sized traditional wood u-shaped metal railing staircase in Detroit with carpeted risers and wood walls.
Medium sized traditional wood u-shaped metal railing staircase in Detroit with carpeted risers and wood walls.
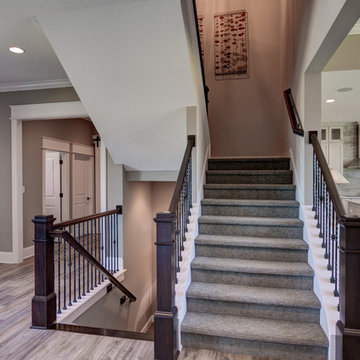
A focal point of the home, the staircase stands tall in the entryway, while creating a separation for the open concept floor plan.
Photo of a medium sized bohemian carpeted u-shaped metal railing staircase in Indianapolis with carpeted risers.
Photo of a medium sized bohemian carpeted u-shaped metal railing staircase in Indianapolis with carpeted risers.
Metal Railing Staircase with Carpeted Risers Ideas and Designs
8