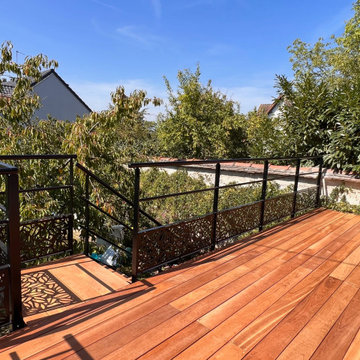Metal Railing Terrace with a Pergola Ideas and Designs
Refine by:
Budget
Sort by:Popular Today
141 - 160 of 493 photos
Item 1 of 3
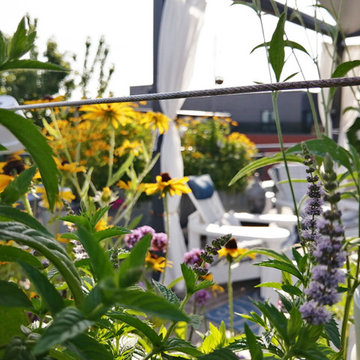
2020 - Like having another room, extension of the condo....on the roof!
Small contemporary roof rooftop metal railing terrace in Montreal with a potted garden and a pergola.
Small contemporary roof rooftop metal railing terrace in Montreal with a potted garden and a pergola.
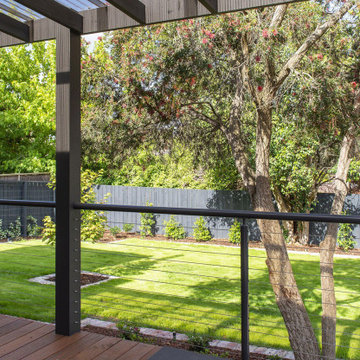
Photo by: Van Der Post
Inspiration for a large contemporary back ground level metal railing terrace in Melbourne with a water feature and a pergola.
Inspiration for a large contemporary back ground level metal railing terrace in Melbourne with a water feature and a pergola.
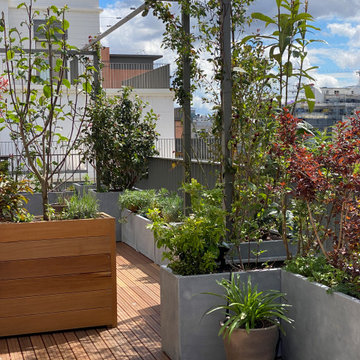
Les bacs plantés forment un foisonnement et isolent la terrasse du reste de la ville
Inspiration for a large contemporary side metal railing terrace in Paris with a potted garden and a pergola.
Inspiration for a large contemporary side metal railing terrace in Paris with a potted garden and a pergola.
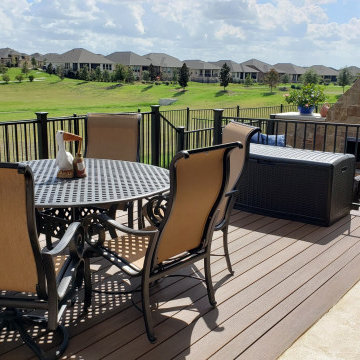
The clients chose low-maintenance AZEK decking in the Mahogany color. Our multi-level deck design includes picture framing around the perimeter of each section and at the base of the fireplace and kitchen structure. A deck this large is going to have a lot of railing, and the client selected a black railing with thin balusters that don’t block the view.
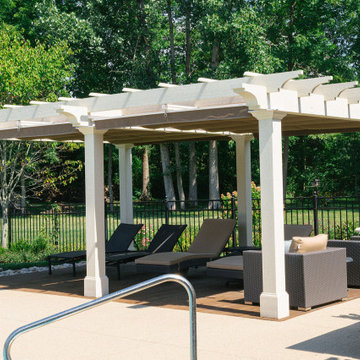
Nicholson Builders partnered with ShadeFX for a backyard renovation in Columbus, Ohio. The Nicholson team built a large pergola for the homeowner’s poolside lounge area and ShadeFX customized two manual 14′ x 10′ retractable canopies in Sunbrella Cocoa to fit the structure.
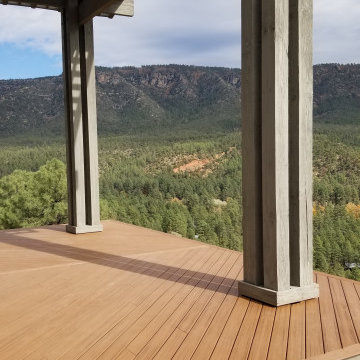
Second story deck is the only way to use the steeply sloped backyard and enjoy spectacular sweeping high-country vista.
Diagonally laid decking with picture-frame border celebrates luxury with a view.
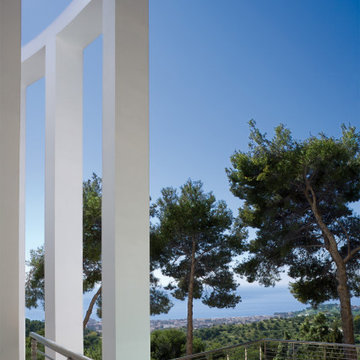
This is an example of a large contemporary side ground level metal railing terrace in Malaga with an outdoor shower and a pergola.
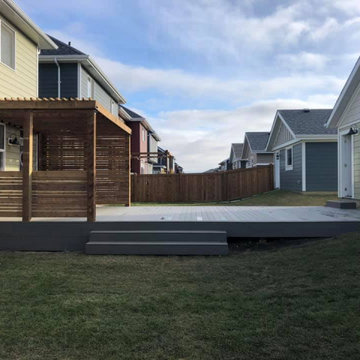
Modern Style Pergola on Composite Deck in Timbertech Silver Maple with Welded Railings
Expansive modern back ground level metal railing terrace in Edmonton with a pergola.
Expansive modern back ground level metal railing terrace in Edmonton with a pergola.
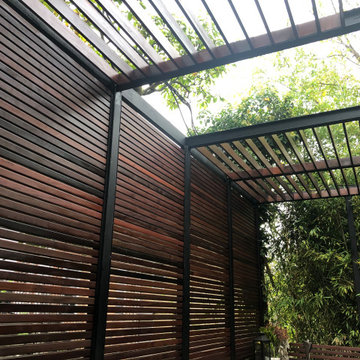
Steel and Ipe wood Residential outdoor deck space with outdoor kitchen.
This is an example of a large modern back ground level metal railing terrace in New York with an outdoor kitchen and a pergola.
This is an example of a large modern back ground level metal railing terrace in New York with an outdoor kitchen and a pergola.
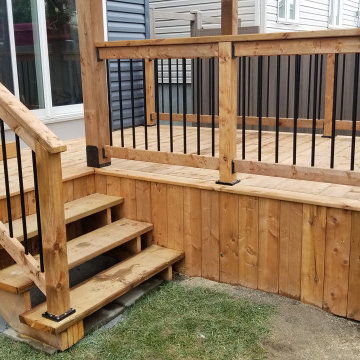
This backyard project has a little something for everyone!
Constructed with brown pressure treated lumber from BMR (Richmond), this deck has many features!
- 5/4" Skirting with access panel for yard tools
- Picture frame deck edge to hide those nasty butt ends
- Box step at patio door
- 4 Rise stairs at 48" wide
- 36' of wood railing with Deckorators classic round aluminum balusters
- 8' x 8' pergola with paired 2" x 6" beams and 2" x 2" screening
Let's not forget that this entire structure is supported by Techno Metal Post's to ensure the stability!
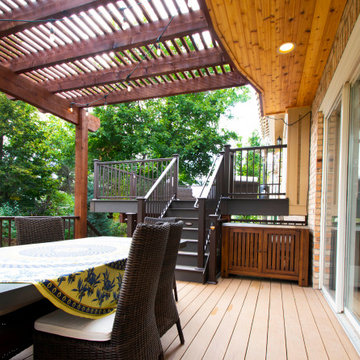
Multi level Deckorators Vista composite deck with Preferred Georgian railing. Rough sawn cedar pergola. Integrated low voltage rail lighting.
Design ideas for a medium sized classic back first floor metal railing terrace in Denver with a pergola.
Design ideas for a medium sized classic back first floor metal railing terrace in Denver with a pergola.
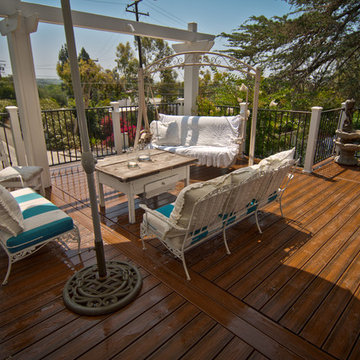
A composite Trex deck was added to the front yard hillside garden.
Medium sized romantic courtyard ground level metal railing terrace in Orange County with a water feature and a pergola.
Medium sized romantic courtyard ground level metal railing terrace in Orange County with a water feature and a pergola.
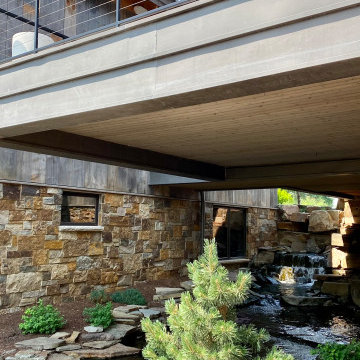
Modern Montana in Afton Minnesota by James McNeal & Angela Liesmaki-DeCoux, Architects and Designers at JMAD - James McNeal Architecture & Design. Detailed, creative architecture firm specializing in enduring artistry & high-end luxury commercial & residential design. Architectural photography, architect portfolio. Dream house inspiration, custom homes, mansion, luxurious lifestyle. Rustic lodge vibe, sustainable. Front exterior entrance, reclaimed wood, metal roofs & siding. Connection with the outdoors, biophilic, natural materials.Outdoor living spaces, outdoor dining area, grilling area, outdoor kitchen, backyard pool, trout pond, fishing pond, dream backyard, patio, deck, indoor-outdoor living.
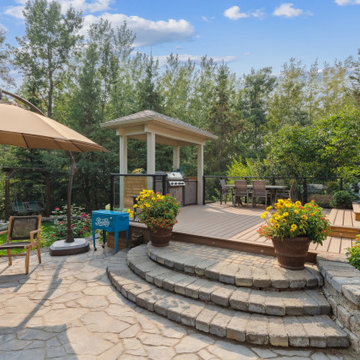
Inspiration for a medium sized contemporary back ground level metal railing terrace in Edmonton with an outdoor kitchen and a pergola.
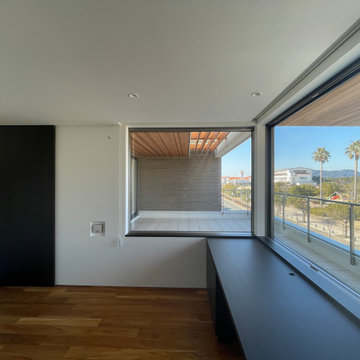
3階書斎よりデッキ アウターリビングを観る
撮影 大場浩一郎
Medium sized modern roof rooftop metal railing terrace in Fukuoka with a pergola.
Medium sized modern roof rooftop metal railing terrace in Fukuoka with a pergola.
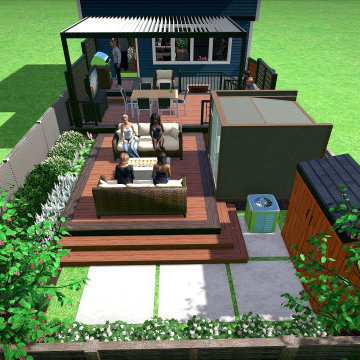
Inspiration for a medium sized contemporary back ground level metal railing terrace in Toronto with a fire feature and a pergola.
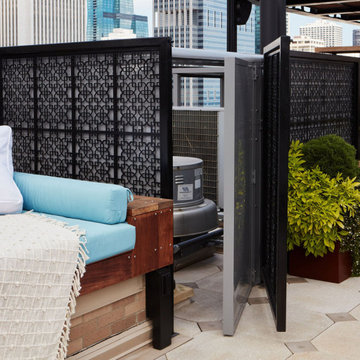
Rooftopia developed and built a truly one of a kind rooftop paradise on two roof levels at this Michigan Ave residence. Our inspiration came from the gorgeous historical architecture of the building. Our design and development process began about a year before the project was permitted and could begin construction. Our installation teams mobilized over 100 individual pieces of steel & ipe pergola by hand through a small elevator and stair access for assembly and fabrication onsite. We integrated a unique steel screen pattern into the design surrounding a loud utility area and added a highly regarded product called Acoustiblok to achieve significant noise reduction. The custom 18 foot bar ledge has 360° views of the city skyline and lake Michigan. The luxury outdoor kitchen maximizes the options with a built in grill, dishwasher, ice maker, refrigerator and sink. The day bed is a soft oasis in the sea of buildings. Large planters emphasize the grand entrance, flanking new limestone steps and handrails, and soften the cityscape with a mix of lush perennials and annuals. A small green roof space adds to the overall aesthetic and attracts pollinators to assist with the client's veggie garden. Truly a dream for relaxing, outdoor dining and entertaining!
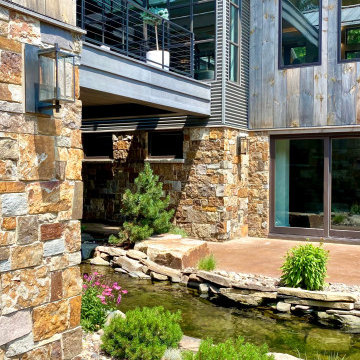
Modern Montana in Afton Minnesota by James McNeal & Angela Liesmaki-DeCoux, Architects and Designers at JMAD - James McNeal Architecture & Design. Detailed, creative architecture firm specializing in enduring artistry & high-end luxury commercial & residential design. Architectural photography, architect portfolio. Dream house inspiration, custom homes, mansion, luxurious lifestyle. Rustic lodge vibe, sustainable. Front exterior entrance, reclaimed wood, metal roofs & siding. Connection with the outdoors, biophilic, natural materials.Outdoor living spaces, outdoor dining area, grilling area, outdoor kitchen, backyard pool, trout pond, fishing pond, dream backyard, patio, deck, indoor-outdoor living.
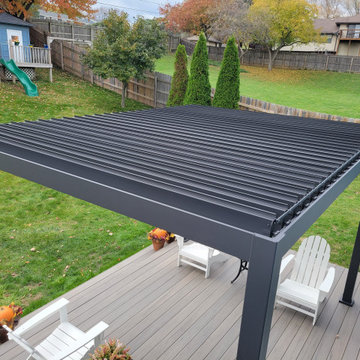
We build a 2 decks for this client for 2 living areas. We used Timbertech Legacy Ashwood for the decking and Westbury Railing in Tuscany Style for the railing. We then installed (2) pergolas that open and shut. The final touch was the lattice below to match their shed.
Metal Railing Terrace with a Pergola Ideas and Designs
8
