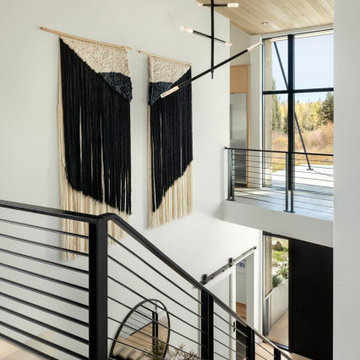Metal Railing, Wire Cable Railing Staircase Ideas and Designs
Refine by:
Budget
Sort by:Popular Today
1 - 20 of 23,660 photos
Item 1 of 3

Design ideas for a large traditional carpeted u-shaped metal railing staircase in New York with carpeted risers and wainscoting.

Tommy Kile Photography
Photo of a medium sized classic wood straight metal railing staircase in Austin with painted wood risers.
Photo of a medium sized classic wood straight metal railing staircase in Austin with painted wood risers.

Quarter Sawn White Oak Flooring and Mouldings
Large traditional wood l-shaped metal railing staircase in Other.
Large traditional wood l-shaped metal railing staircase in Other.

Floating staircase with steel mono-stringer and white oak treads as seen from below. The wood top rail seamlessly flows up the multi level staircase.
Stairs and railings by Keuka Studios
Photography by Dave Noonan

Renovated staircase including stained treads, new metal railing, and windowpane plaid staircase runner. Photo by Emily Kennedy Photography.
Design ideas for a rural carpeted straight metal railing staircase in Chicago with carpeted risers.
Design ideas for a rural carpeted straight metal railing staircase in Chicago with carpeted risers.

This is an example of a large classic wood curved metal railing staircase in Houston with painted wood risers.
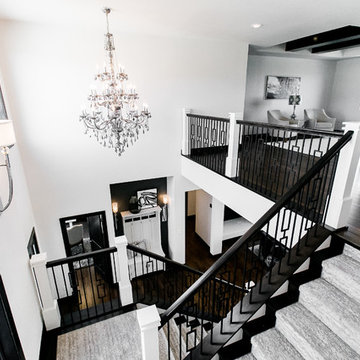
This is an example of a medium sized traditional carpeted u-shaped metal railing staircase in Other with carpeted risers.

Glenn Layton Homes, Jacksonville Beach, Florida. HGTV Smart Home 2013
Design ideas for a large world-inspired wood u-shaped wire cable railing staircase in Jacksonville with tiled risers.
Design ideas for a large world-inspired wood u-shaped wire cable railing staircase in Jacksonville with tiled risers.
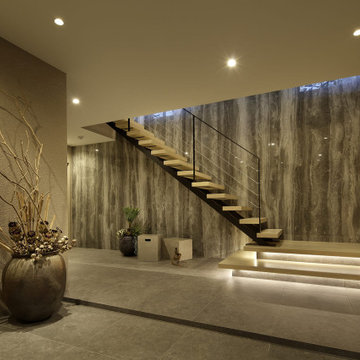
Design ideas for a modern wood wire cable railing staircase in Other with open risers.
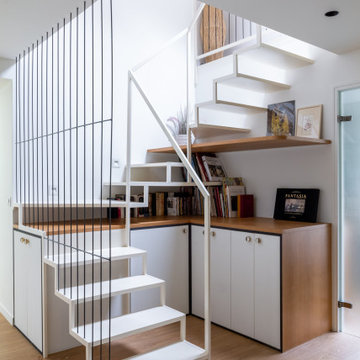
Rénovation partielle d’une maison du XIXè siècle, dont les combles existants n’étaient initialement accessibles que par une échelle escamotable.
Afin de créer un espace nuit et bureau supplémentaire dans cette bâtisse familiale, l’ensemble du niveau R+2 a été démoli afin d’être reconstruit sur des bases structurelles saines, intégrant un escalier central esthétique et fonctionnel, véritable pièce maitresse de la maison dotée de nombreux rangements sur mesure.
La salle d’eau et les sanitaires du premier étage ont été entièrement repensés et rénovés, alliant zelliges traditionnels colorés et naturels.
Entre inspirations méditerranéennes et contemporaines, le projet Cavaré est le fruit de plusieurs mois de travail afin de conserver le charme existant de la demeure, tout en y apportant confort et modernité.

Inspiration for a medium sized traditional carpeted straight metal railing staircase in Denver with tongue and groove walls and under stair storage.
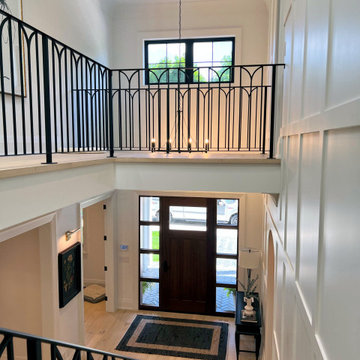
Inspiration for a medium sized farmhouse carpeted l-shaped metal railing staircase in Toronto with wood risers and panelled walls.
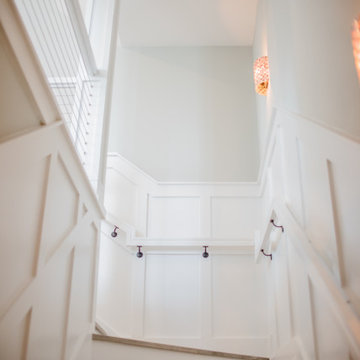
Coastal l-shaped wire cable railing staircase in Other with marble treads, wood risers and wainscoting.
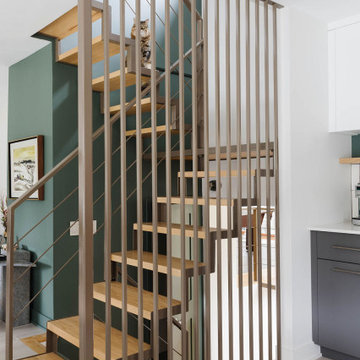
Beautiful open staircase
Design ideas for a medium sized contemporary metal u-shaped metal railing staircase in Montreal with wood risers.
Design ideas for a medium sized contemporary metal u-shaped metal railing staircase in Montreal with wood risers.
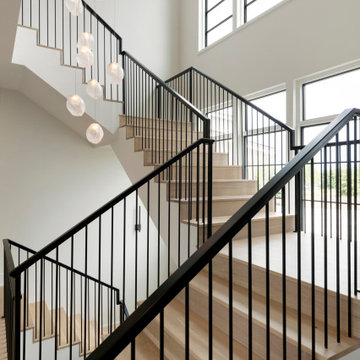
Modern staircase with Tuckborough Urban Farmhouse's modern stairs with a 20-foot cascading light fixture!
Large classic metal railing staircase in Minneapolis with wood risers.
Large classic metal railing staircase in Minneapolis with wood risers.

Making the most of tiny spaces is our specialty. The precious real estate under the stairs was turned into a custom wine bar.
This is an example of a small retro metal railing staircase in DC Metro with wood risers and wood walls.
This is an example of a small retro metal railing staircase in DC Metro with wood risers and wood walls.
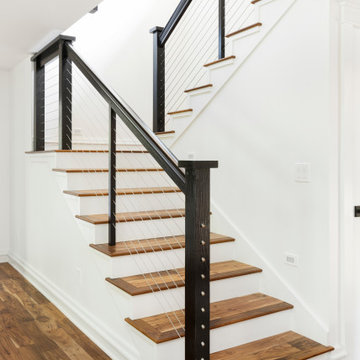
While the majority of APD designs are created to meet the specific and unique needs of the client, this whole home remodel was completed in partnership with Black Sheep Construction as a high end house flip. From space planning to cabinet design, finishes to fixtures, appliances to plumbing, cabinet finish to hardware, paint to stone, siding to roofing; Amy created a design plan within the contractor’s remodel budget focusing on the details that would be important to the future home owner. What was a single story house that had fallen out of repair became a stunning Pacific Northwest modern lodge nestled in the woods!
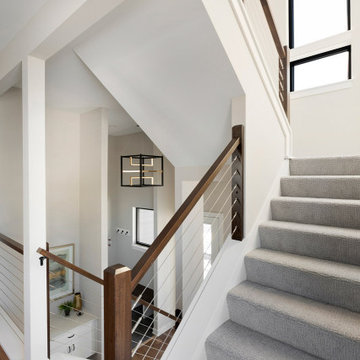
A view from the Kitchen to the Foyer offers great interest between the varying levels. Architectural LED lighting peaks through the windows adding to the street level experience as much as the interior experience. Cable rail stair detailing allows for a clear visual experience between spaces.
Photos by Spacecrafting Photography

Inspired by the iconic American farmhouse, this transitional home blends a modern sense of space and living with traditional form and materials. Details are streamlined and modernized, while the overall form echoes American nastolgia. Past the expansive and welcoming front patio, one enters through the element of glass tying together the two main brick masses.
The airiness of the entry glass wall is carried throughout the home with vaulted ceilings, generous views to the outside and an open tread stair with a metal rail system. The modern openness is balanced by the traditional warmth of interior details, including fireplaces, wood ceiling beams and transitional light fixtures, and the restrained proportion of windows.
The home takes advantage of the Colorado sun by maximizing the southern light into the family spaces and Master Bedroom, orienting the Kitchen, Great Room and informal dining around the outdoor living space through views and multi-slide doors, the formal Dining Room spills out to the front patio through a wall of French doors, and the 2nd floor is dominated by a glass wall to the front and a balcony to the rear.
As a home for the modern family, it seeks to balance expansive gathering spaces throughout all three levels, both indoors and out, while also providing quiet respites such as the 5-piece Master Suite flooded with southern light, the 2nd floor Reading Nook overlooking the street, nestled between the Master and secondary bedrooms, and the Home Office projecting out into the private rear yard. This home promises to flex with the family looking to entertain or stay in for a quiet evening.
Metal Railing, Wire Cable Railing Staircase Ideas and Designs
1
