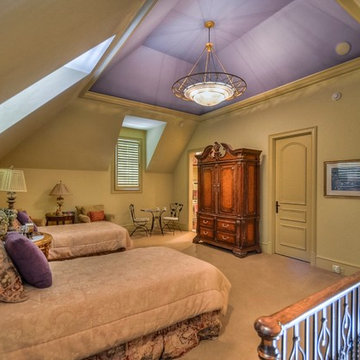Mezzanine Bedroom Ideas and Designs
Refine by:
Budget
Sort by:Popular Today
1 - 20 of 33 photos
Item 1 of 3
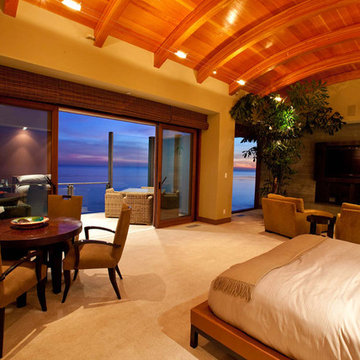
This home features concrete interior and exterior walls, giving it a chic modern look. The Interior concrete walls were given a wood texture giving it a one of a kind look.
We are responsible for all concrete work seen. This includes the entire concrete structure of the home, including the interior walls, stairs and fire places. We are also responsible for the structural concrete and the installation of custom concrete caissons into bed rock to ensure a solid foundation as this home sits over the water. All interior furnishing was done by a professional after we completed the construction of the home.
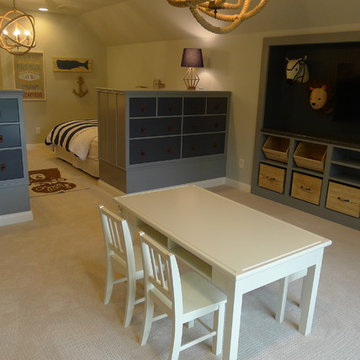
This once unused bonus room was transformed into a wonderful new bedroom for a boy with lots of room to grow, play and have sleepovers. We took advantage of the attic space either side of the room by recessing the TV / storage area and also on the opposite side with the double desk unit. The room was separated by the sets of drawers that have custom headboards at the back of them, this helping with the great length of this room. Custom bookcase shelving was made for the window wall to also create not only depth but display as well. The clients as well as their son are enjoying the room!
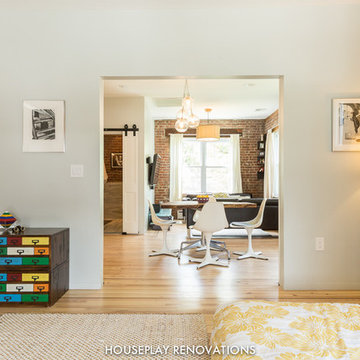
It’s true in construction, and it’s true in life: sometimes, you have to get down to the bare bones and rebuild from there. A “full gut” is the complete and total rebuilding of a home from the inside out. And that’s what we did for this apartment in a 1921 home in Cliffside Park, New Jersey. Our team took up the floors, raised ceilings, and moved walls, with a new architectural space as the result.
The finished apartment is a playful fusion of old and new. Gritty texture meets smooth surface as exposed brick and wood headers contrast with reclaimed wood and fresh paint. The open-flow floor plan blends historic touches with a modern sensibility; when the sliding barn doors are open, the kitchen and living area connects with the bedroom/playroom area. At the center of it all, the custom dining table serves as an elegant visual anchor.
Natural light streams in through an uncovered window, affording a calming glimpse of the landscaped yard and garden. At the same time, new interior lighting illumines the kitchen and the bathroom. The latter is a luxury experience, featuring a drop-in tub with granite surround, a custom-tiled niche, and a towel warmer too.
The formerly dim, cramped apartment is energized and illuminated; the process of peeling back the layers changed a sub-par space into something special.
Want to peel back the layers of your space? Contact us today!
Photo Credit: Anne Ruthmann Photography
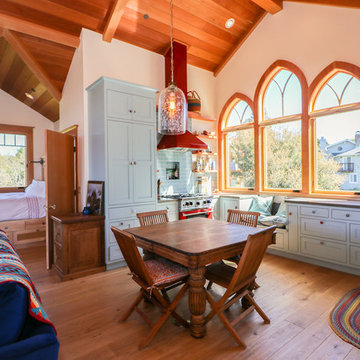
Inspiration for a large rural mezzanine bedroom in San Francisco with beige walls, light hardwood flooring, no fireplace and brown floors.
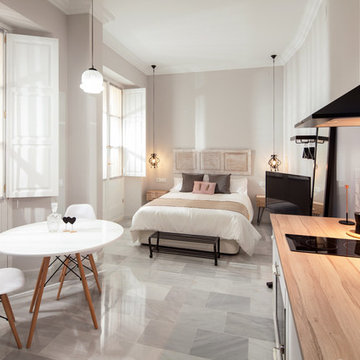
Fotógrafo Andreas Grunau
Photo of a medium sized modern mezzanine bedroom in Malaga with grey walls, marble flooring, no fireplace and white floors.
Photo of a medium sized modern mezzanine bedroom in Malaga with grey walls, marble flooring, no fireplace and white floors.
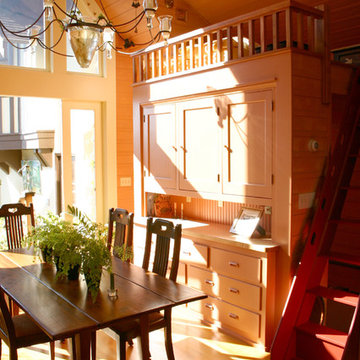
Photo by Claude Sprague
Design ideas for a small bohemian mezzanine bedroom in San Francisco with brown walls, light hardwood flooring and no fireplace.
Design ideas for a small bohemian mezzanine bedroom in San Francisco with brown walls, light hardwood flooring and no fireplace.
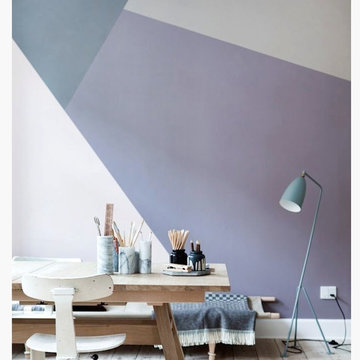
Photo of a medium sized modern mezzanine bedroom in New York with purple walls, light hardwood flooring and no fireplace.
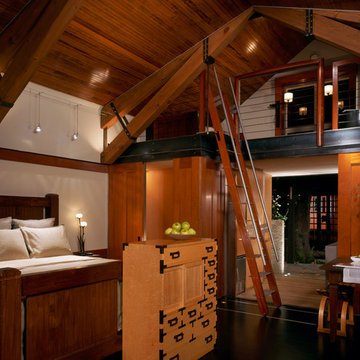
A hinged ships ladder allows access to the loft. Photo: Andrew Ryznar
Photo of a modern mezzanine bedroom in Seattle with white walls and dark hardwood flooring.
Photo of a modern mezzanine bedroom in Seattle with white walls and dark hardwood flooring.
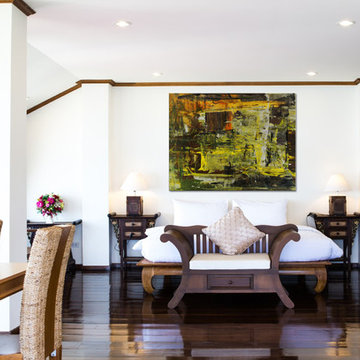
Inspiration for a medium sized world-inspired mezzanine bedroom in Cologne with white walls, dark hardwood flooring and no fireplace.
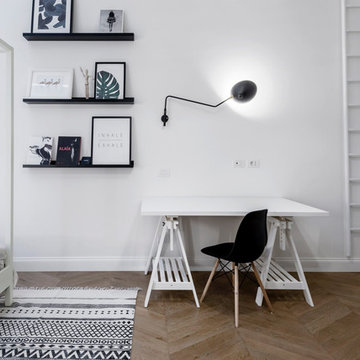
camera figlia
Photo of a medium sized contemporary mezzanine bedroom in Milan with beige walls, light hardwood flooring and brown floors.
Photo of a medium sized contemporary mezzanine bedroom in Milan with beige walls, light hardwood flooring and brown floors.
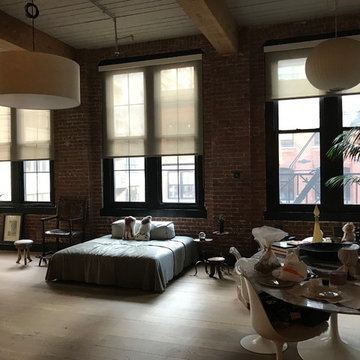
Manual 5% Rollease Acmeda Solar Shades
This is an example of a large modern mezzanine bedroom in New York.
This is an example of a large modern mezzanine bedroom in New York.
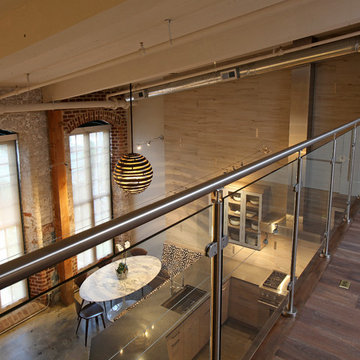
Located inside an 1860's cotton mill that produced Civil War uniforms, and fronting the Chattahoochee River in Downtown Columbus, the owners envisioned a contemporary loft with historical character. The result is this perfectly personalized, modernized space more than 150 years in the making.
Photography by Tom Harper Photography
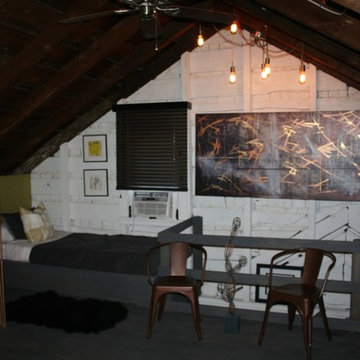
Take a section of your space and divide with a rope wall for a bit of privacy for a small bedroom area. Custom built in bed with side table attached. Small alpaca area rug, artwork, metal blind and chairs. Soft hanging lights complete this modern look.
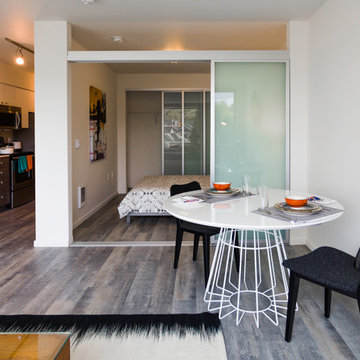
This contemporary one-bedroom unit at Angeline Apartments in Seattle maximized its interiors by using sliding room dividers for the bedroom and matched this by using the same door system for its closet highlighting the choice for urban design. Architect: Bumgardner Architects
Denise Meek
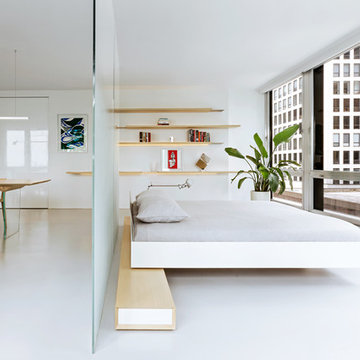
Bedroom with glass partition and custom bed. - Bill Zbaren
Small contemporary mezzanine bedroom in Chicago with white walls and concrete flooring.
Small contemporary mezzanine bedroom in Chicago with white walls and concrete flooring.
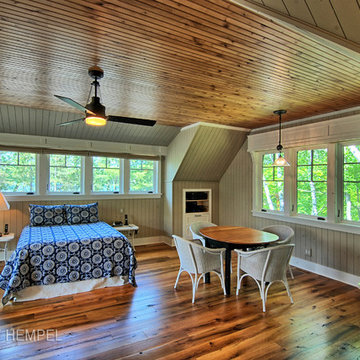
Northway Construction
This is an example of a large rustic mezzanine bedroom in Minneapolis with beige walls, medium hardwood flooring and no fireplace.
This is an example of a large rustic mezzanine bedroom in Minneapolis with beige walls, medium hardwood flooring and no fireplace.
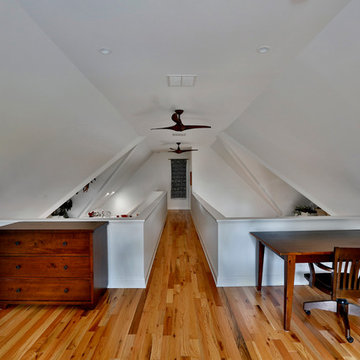
Photograph by Andrew Wilkinson
This is an example of a small eclectic mezzanine bedroom in New York with white walls and medium hardwood flooring.
This is an example of a small eclectic mezzanine bedroom in New York with white walls and medium hardwood flooring.
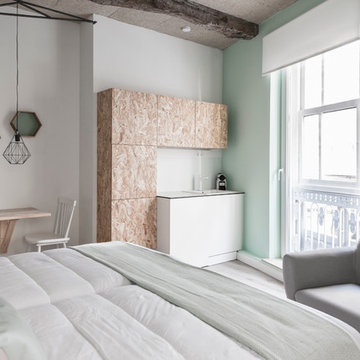
David Montero
Design ideas for a medium sized scandi mezzanine bedroom in Other with multi-coloured walls and no fireplace.
Design ideas for a medium sized scandi mezzanine bedroom in Other with multi-coloured walls and no fireplace.
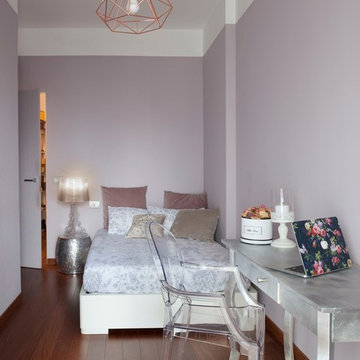
Foto camera da letto
Photo of a medium sized contemporary mezzanine bedroom in Milan with pink walls and dark hardwood flooring.
Photo of a medium sized contemporary mezzanine bedroom in Milan with pink walls and dark hardwood flooring.
Mezzanine Bedroom Ideas and Designs
1
