Mezzanine Bedroom Ideas and Designs
Refine by:
Budget
Sort by:Popular Today
1 - 16 of 16 photos
Item 1 of 3
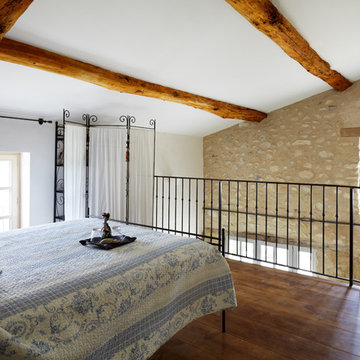
Kitchen Architecture’s bulthaup b3 furniture in bronze Kitchen Architecture - bulthaup b3 furniture in bronze aluminium and greige laminate with 10 mm stainless steel work surface.
Available to rent: www.theoldsilkfarm.com
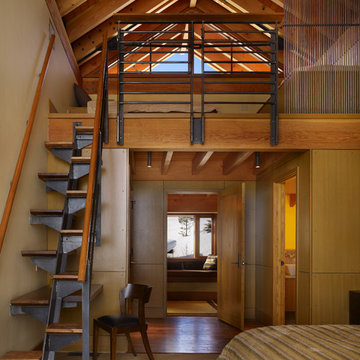
Photography Courtesy of Benjamin Benschneider
www.benschneiderphoto.com/
Large urban mezzanine loft bedroom in Seattle with beige walls, carpet, no fireplace and beige floors.
Large urban mezzanine loft bedroom in Seattle with beige walls, carpet, no fireplace and beige floors.
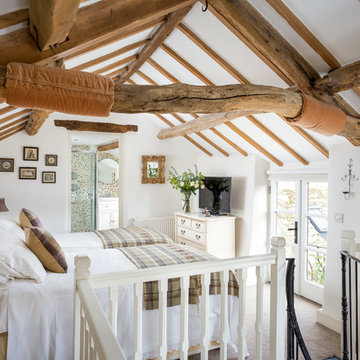
Oliver Grahame Photography - shot for Character Cottages.
This is a 3 bedroom cottage to rent in Stow-on-the-Wold that sleeps 6+2.
For more info see - www.character-cottages.co.uk/all-properties/cotswolds-all/bag-end
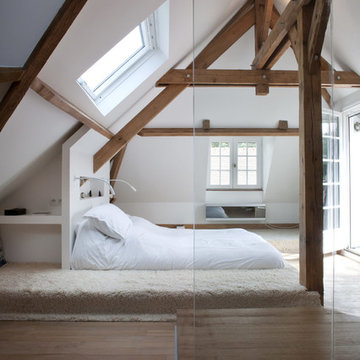
Olivier Chabaud
Medium sized rustic mezzanine loft bedroom in Paris with white walls, medium hardwood flooring and brown floors.
Medium sized rustic mezzanine loft bedroom in Paris with white walls, medium hardwood flooring and brown floors.
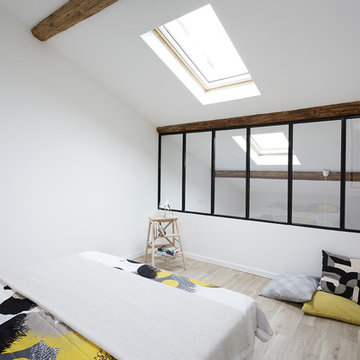
Inspiration for a medium sized contemporary mezzanine bedroom in Montpellier with white walls, light hardwood flooring and no fireplace.

The Eagle Harbor Cabin is located on a wooded waterfront property on Lake Superior, at the northerly edge of Michigan’s Upper Peninsula, about 300 miles northeast of Minneapolis.
The wooded 3-acre site features the rocky shoreline of Lake Superior, a lake that sometimes behaves like the ocean. The 2,000 SF cabin cantilevers out toward the water, with a 40-ft. long glass wall facing the spectacular beauty of the lake. The cabin is composed of two simple volumes: a large open living/dining/kitchen space with an open timber ceiling structure and a 2-story “bedroom tower,” with the kids’ bedroom on the ground floor and the parents’ bedroom stacked above.
The interior spaces are wood paneled, with exposed framing in the ceiling. The cabinets use PLYBOO, a FSC-certified bamboo product, with mahogany end panels. The use of mahogany is repeated in the custom mahogany/steel curvilinear dining table and in the custom mahogany coffee table. The cabin has a simple, elemental quality that is enhanced by custom touches such as the curvilinear maple entry screen and the custom furniture pieces. The cabin utilizes native Michigan hardwoods such as maple and birch. The exterior of the cabin is clad in corrugated metal siding, offset by the tall fireplace mass of Montana ledgestone at the east end.
The house has a number of sustainable or “green” building features, including 2x8 construction (40% greater insulation value); generous glass areas to provide natural lighting and ventilation; large overhangs for sun and snow protection; and metal siding for maximum durability. Sustainable interior finish materials include bamboo/plywood cabinets, linoleum floors, locally-grown maple flooring and birch paneling, and low-VOC paints.
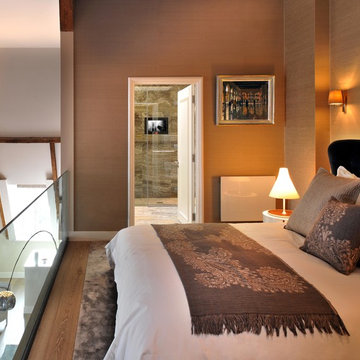
Master Bedroom with ensuite Master Bathroom
Philip Vile
Design ideas for a medium sized contemporary mezzanine bedroom in London with beige walls and medium hardwood flooring.
Design ideas for a medium sized contemporary mezzanine bedroom in London with beige walls and medium hardwood flooring.
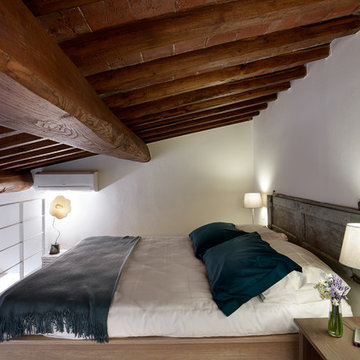
Photo of a small country mezzanine loft bedroom in Florence with white walls, light hardwood flooring and beige floors.

Design ideas for a contemporary mezzanine loft bedroom in Tokyo Suburbs with grey walls and light hardwood flooring.
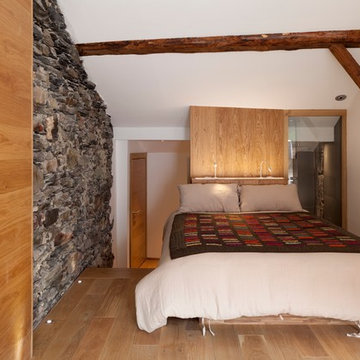
Nicolas Borel
Design ideas for a small rustic mezzanine bedroom in Paris with white walls and medium hardwood flooring.
Design ideas for a small rustic mezzanine bedroom in Paris with white walls and medium hardwood flooring.
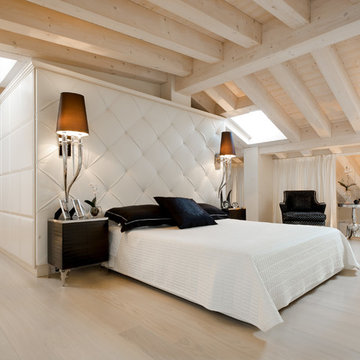
This is an example of a contemporary mezzanine loft bedroom in Venice with light hardwood flooring and beige floors.
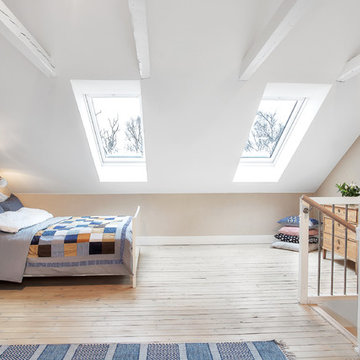
Sbphoto, Sara Brehmer
Medium sized classic mezzanine loft bedroom in Stockholm with beige walls, light hardwood flooring and no fireplace.
Medium sized classic mezzanine loft bedroom in Stockholm with beige walls, light hardwood flooring and no fireplace.
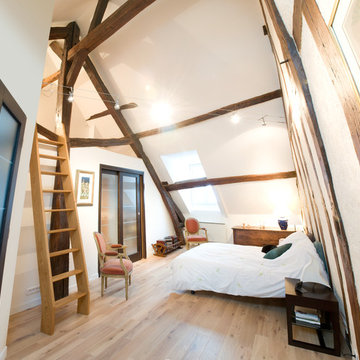
Inspiration for a large rustic mezzanine bedroom in Other with white walls and light hardwood flooring.
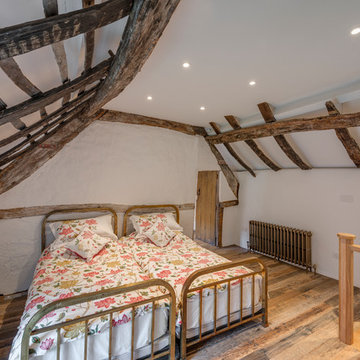
Richard Downer
Design ideas for a rural mezzanine loft bedroom in Cornwall with white walls, medium hardwood flooring and brown floors.
Design ideas for a rural mezzanine loft bedroom in Cornwall with white walls, medium hardwood flooring and brown floors.
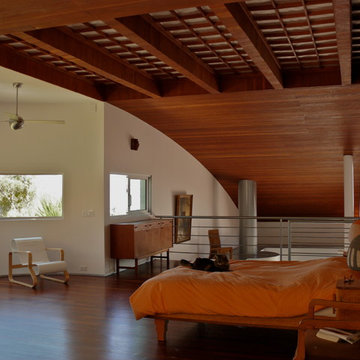
Photo: Tom Hofer
Design ideas for a contemporary mezzanine bedroom in Los Angeles with white walls, dark hardwood flooring and brown floors.
Design ideas for a contemporary mezzanine bedroom in Los Angeles with white walls, dark hardwood flooring and brown floors.
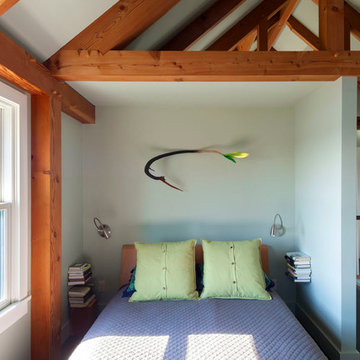
Howard Chu Photography
Photo of a contemporary mezzanine bedroom in Providence with white walls.
Photo of a contemporary mezzanine bedroom in Providence with white walls.
Mezzanine Bedroom Ideas and Designs
1