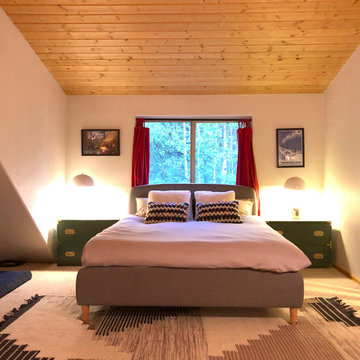Mezzanine Bedroom with a Wood Ceiling Ideas and Designs
Refine by:
Budget
Sort by:Popular Today
21 - 40 of 102 photos
Item 1 of 3
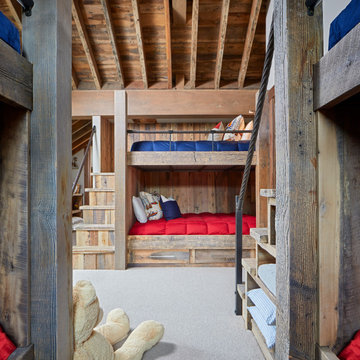
A family-friendly bunk room with fun pillows, sewn from the former cabins curtains, add a whimsical and personal touch to the bedding. Vibrant colors brighten the room and reclaimed woods add warmth and texture. Exposed joists at the vaulted ceiling add another layer of detail.
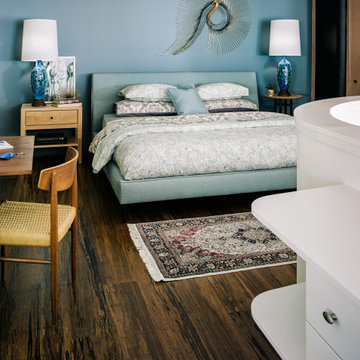
Upstairs in the loft's bedroom, the idea of the Moroccan bazaar continues, with a Turkish hand-knotted rug combined with a mid-century modern chair in front of a desk. The large platform bed is flanked by a pair of bedside table lamps on mismatched tables.
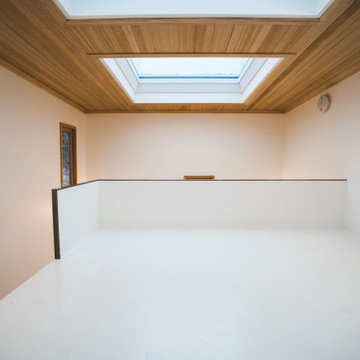
The nest - a 55 sq. ft. loft bedroom; epoxy coated flooring; ceiling is vertical grain fir slats; two skylights with the one above the loft openable to an 80 degree angle.
The Vineuve 100 is available for pre order, and will be coming to market on June 1st, 2021.
Contact us at info@vineuve.ca to sign up for pre order.
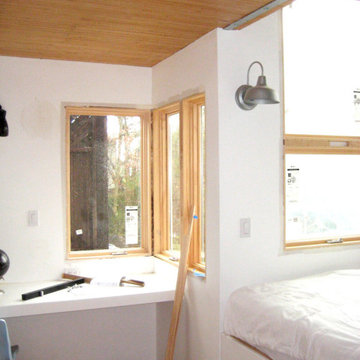
Note the wood ceiling. This project featured a 3-1/2” thick solid wood floor sandwich which saved precious space and provided finish ceiling and floor surfaces in one assembly.
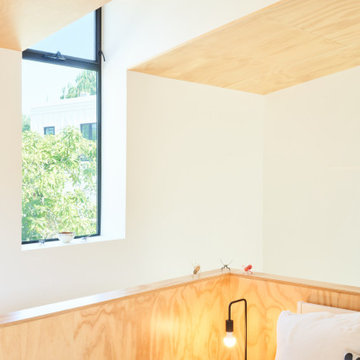
Design ideas for a small scandinavian mezzanine bedroom in Los Angeles with white walls, plywood flooring, brown floors and a wood ceiling.
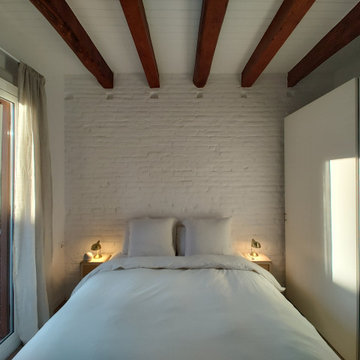
Puesta a punto de un piso en el centro de Barcelona. Los cambios se basaron en pintura, cambio de pavimentos, cambios de luminarias y enchufes, y decoración.
El pavimento escogido fue porcelánico en lamas acabado madera en tono medio. Para darle más calidez y que en invierno el suelo no esté frío se complementó con alfombras de pelo suave, largo medio en tono natural.
Al ser los textiles muy importantes se colocaron cortinas de lino beige, y la ropa de cama en color blanco.
el mobiliario se escogió en su gran mayoría de madera.
El punto final se lo llevan los marcos de fotos y gran espejo en el comedor.
El cambio de look de cocina se consiguió con la pintura del techo, pintar la cenefa por encima del azulejo, pintar los tubos que quedaban a la vista, cambiar la iluminación y utilizar cortinas de lino para tapar las zonas abiertas
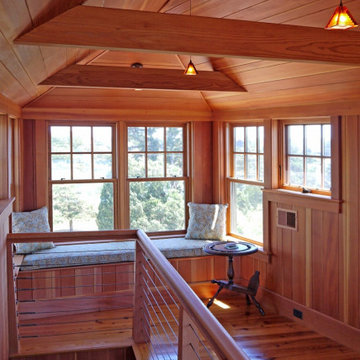
This upper room hideaway is the perfect spot to relax with a book or just gaze out at the sea. The Valle Group Builders in Falmouth Massachusetts on Cape Cod.
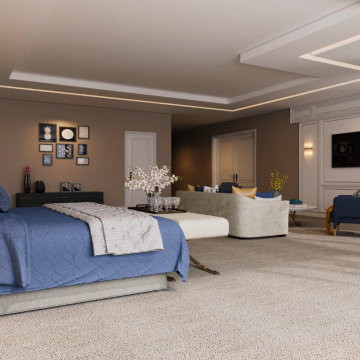
When it comes to class, Yantram 3D Interior Rendering Studio provides the best 3d interior design services for your house. This is the planning for your Master Bedroom which is one of the excellent 3d interior design services in Indianapolis. The bedroom designed by a 3D Interior Designer at Yantram has a posh look and gives that chic vibe. It has a grand door to enter in and also a TV set which has ample space for a sofa set. Nothing can be more comfortable than this bedroom when it comes to downtime. The 3d interior design services by the 3D Interior Rendering studio make sure about customer convenience and creates a massive wardrobe, enough for the parents as well as for the kids. Space for the clothes on the walls of the wardrobe and middle space for the footwear. 3D Interior Rendering studio also thinks about the client's opulence and pictures a luxurious bathroom which has broad space and there's a bathtub in the corner, a toilet on the other side, and a plush platform for the sink that has a ritzy mirror on the wall. On the other side of the bed, there's the gallery which allows an exquisite look at nature and its surroundings.
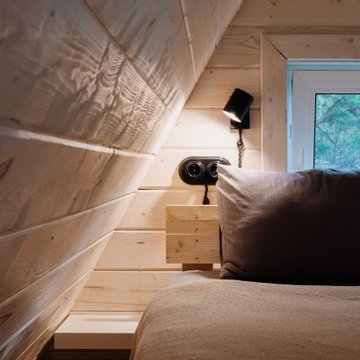
Photo of a scandinavian mezzanine loft bedroom in Other with painted wood flooring, a wood ceiling and wood walls.
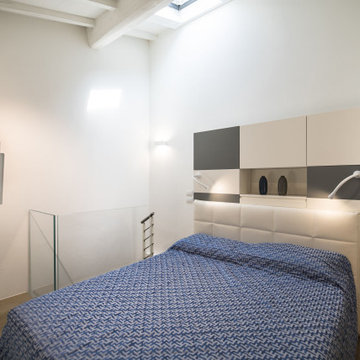
altro ambiente ed altro soppalco, questa volta più leggero nell'aspetto e totalmente bianco nella sua struttura. Il parapetto in vetro extra chiaro è il let motiv del progetto
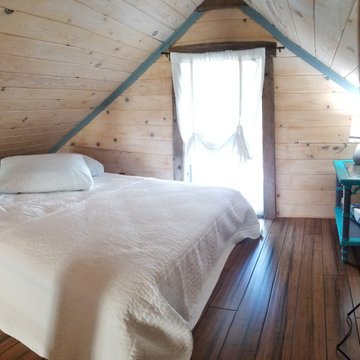
Loft with full bed in this Short Term Rental
This is an example of a rustic mezzanine bedroom in Other with bamboo flooring, brown floors, a wood ceiling and wood walls.
This is an example of a rustic mezzanine bedroom in Other with bamboo flooring, brown floors, a wood ceiling and wood walls.
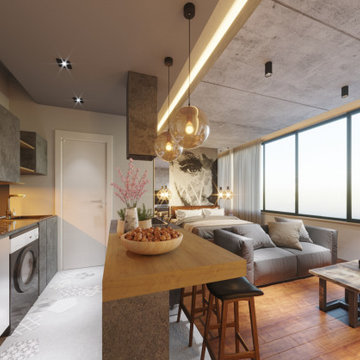
Interior Design / Complete Renovation / Materials & Furniture Procurement
Turning an office at Porto downtown into a residential studio perfectly suited for short term rental.
All stages were done by our team: Materials procurement & selection, Contractors procurement, Site supervision, furniture procurement & selection.
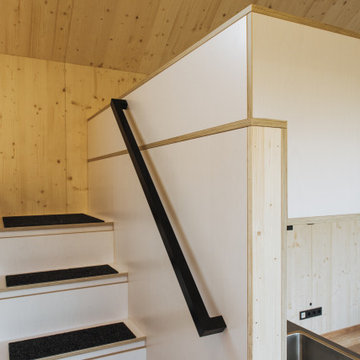
Aufgesetzt auf den Technikraum lädt das gemütliche Loftbett von 1,80 x 2,0 m Größe zum Träumen ein. Das darüberliegende Dachfenster gibt außerdem den Blick in den nächtlichen Sternenhimmel frei.

Camera da letto dopo home restyling
This is an example of a traditional mezzanine bedroom in Florence with grey walls, terracotta flooring, no fireplace, orange floors and a wood ceiling.
This is an example of a traditional mezzanine bedroom in Florence with grey walls, terracotta flooring, no fireplace, orange floors and a wood ceiling.
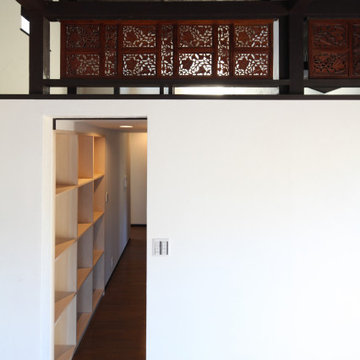
寝室と書きましたが実際はアトリエ。白壁の向こう側が寝室。バリの欄間は小屋裏物置の手摺です。ここには西日が入り下の廊下の奥に光を落とします。
Medium sized world-inspired mezzanine bedroom in Yokohama with white walls, medium hardwood flooring, brown floors and a wood ceiling.
Medium sized world-inspired mezzanine bedroom in Yokohama with white walls, medium hardwood flooring, brown floors and a wood ceiling.
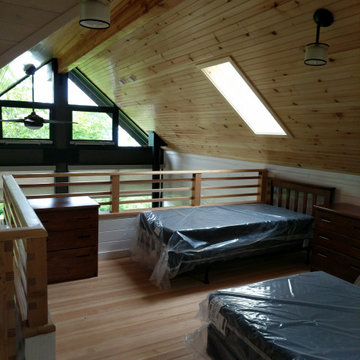
View from loft out curtain wall.
Photo of a rustic mezzanine bedroom in New York with white walls, medium hardwood flooring, a corner fireplace, a wood ceiling and tongue and groove walls.
Photo of a rustic mezzanine bedroom in New York with white walls, medium hardwood flooring, a corner fireplace, a wood ceiling and tongue and groove walls.
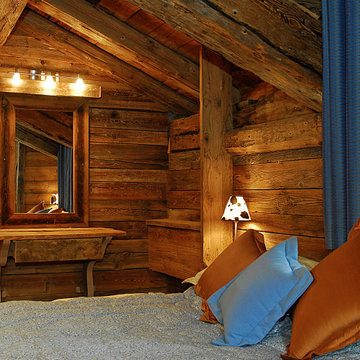
Inspiration for a medium sized rustic mezzanine bedroom in Lyon with light hardwood flooring, a wood ceiling, exposed beams, wood walls and wainscoting.
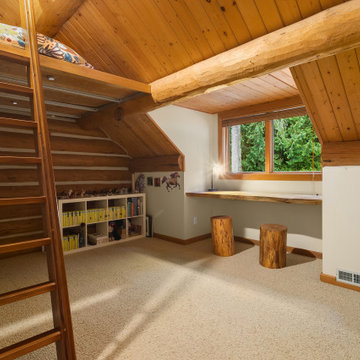
Large rustic mezzanine bedroom in Seattle with carpet, beige floors, a wood ceiling and wood walls.
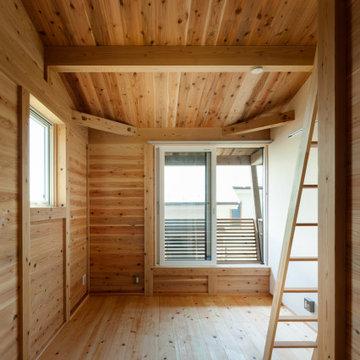
Design ideas for a mezzanine bedroom in Tokyo with light hardwood flooring, a wood ceiling and wainscoting.
Mezzanine Bedroom with a Wood Ceiling Ideas and Designs
2
