Mezzanine Bedroom with Panelled Walls Ideas and Designs
Refine by:
Budget
Sort by:Popular Today
1 - 20 of 74 photos
Item 1 of 3
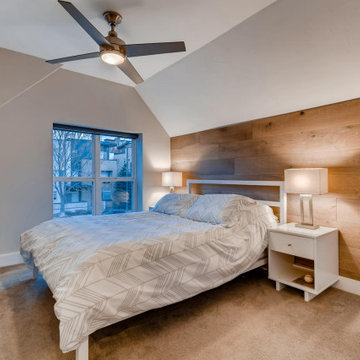
This is an example of a traditional mezzanine bedroom in Denver with grey walls, carpet, beige floors, a coffered ceiling and panelled walls.

Interior of the tiny house and cabin. A Ships ladder is used to access the sleeping loft. The sleeping loft has a queen bed and two porthole stained glass windows by local artist Jessi Davis.
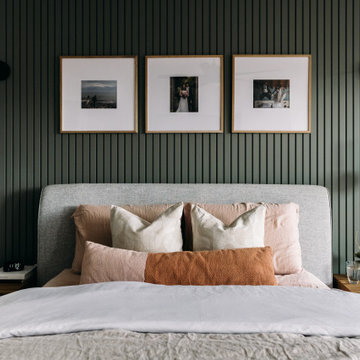
This is an example of a medium sized retro mezzanine bedroom in Toronto with green walls, light hardwood flooring, yellow floors and panelled walls.
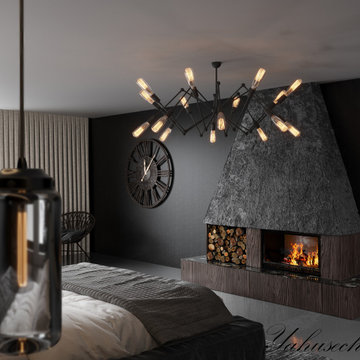
Loft apartment in the mountains
3ds Max | Corona Renderer | Photoshop
Location: Switzerland
Time of realization: 2 days
Visualisation: @visual_3d_artist
For orders, please contact
me in Direct or:
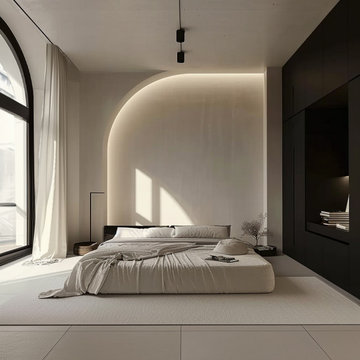
Contemporary Masterbedroom
Photo of a large modern mezzanine and grey and white bedroom in Other with beige walls, concrete flooring, beige floors and panelled walls.
Photo of a large modern mezzanine and grey and white bedroom in Other with beige walls, concrete flooring, beige floors and panelled walls.
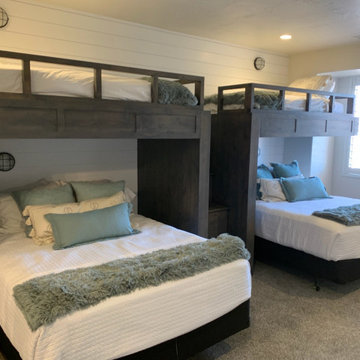
These larger double bunk-beds are great for teens having to share a room, with space for their friends!
Photo of a medium sized modern mezzanine bedroom in Salt Lake City with white walls, carpet, no fireplace, multi-coloured floors and panelled walls.
Photo of a medium sized modern mezzanine bedroom in Salt Lake City with white walls, carpet, no fireplace, multi-coloured floors and panelled walls.
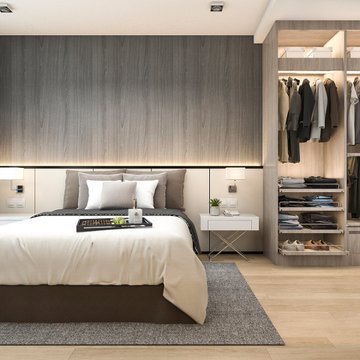
Clean Bedroom Design with simple colors and lighting, plenty of storage, bamboo flooring.
Design ideas for a small contemporary mezzanine bedroom in Phoenix with grey walls, bamboo flooring, no fireplace, a timber clad chimney breast, beige floors, a coffered ceiling and panelled walls.
Design ideas for a small contemporary mezzanine bedroom in Phoenix with grey walls, bamboo flooring, no fireplace, a timber clad chimney breast, beige floors, a coffered ceiling and panelled walls.
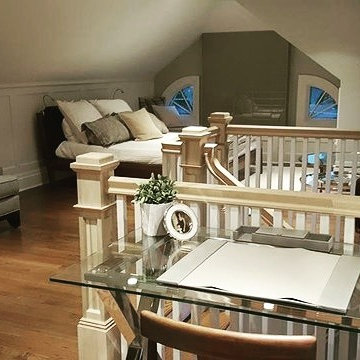
By completely renovating this attic space, we gave our clients a fully functional living space equipped with a bedroom, living room space and a desk area.
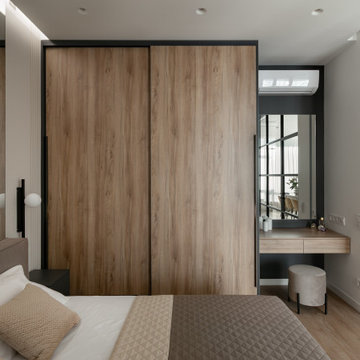
Small beige bedroom in the condo apartment. Closet with powder-table.
Inspiration for a small modern mezzanine bedroom in Other with beige walls, laminate floors, brown floors and panelled walls.
Inspiration for a small modern mezzanine bedroom in Other with beige walls, laminate floors, brown floors and panelled walls.
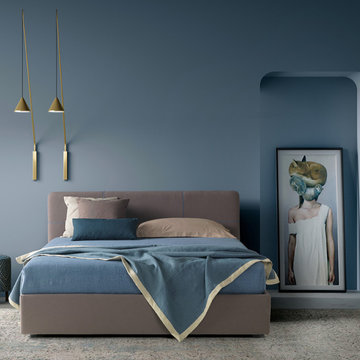
studi di interior styling, attraverso l'uso di colore, texture, materiali
Inspiration for a large contemporary mezzanine and grey and brown bedroom in Milan with blue walls, concrete flooring, grey floors and panelled walls.
Inspiration for a large contemporary mezzanine and grey and brown bedroom in Milan with blue walls, concrete flooring, grey floors and panelled walls.
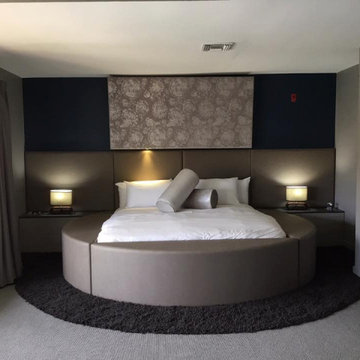
Low budget, client wished for a round bed, so i designed a bed within a custom upholstered frame, all topstitched for client. I used a fabric for the above artwork to reduce cost. All cabinetry designed by myself and made locally by Renaissance, Las Vegas.
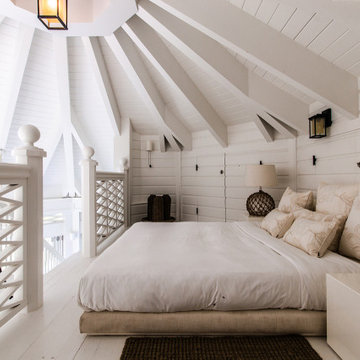
This is an example of an expansive nautical mezzanine bedroom in Miami with white walls, painted wood flooring, white floors, a timber clad ceiling and panelled walls.
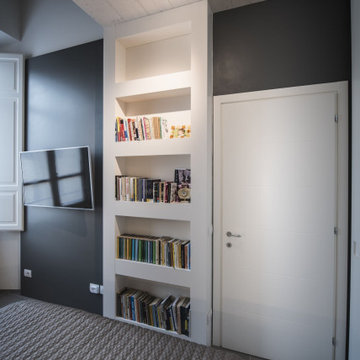
particolare della libreria, elemento di arredo, ma anche strutturale per il sostegno del soppalco,
Photo of a medium sized modern mezzanine bedroom in Florence with white walls, porcelain flooring, grey floors, a wood ceiling and panelled walls.
Photo of a medium sized modern mezzanine bedroom in Florence with white walls, porcelain flooring, grey floors, a wood ceiling and panelled walls.
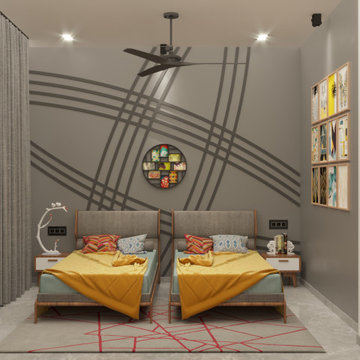
HII this is a our one of the designing work in surat city.
Design ideas for a large modern mezzanine bedroom in Other with grey walls, marble flooring, no fireplace, grey floors and panelled walls.
Design ideas for a large modern mezzanine bedroom in Other with grey walls, marble flooring, no fireplace, grey floors and panelled walls.
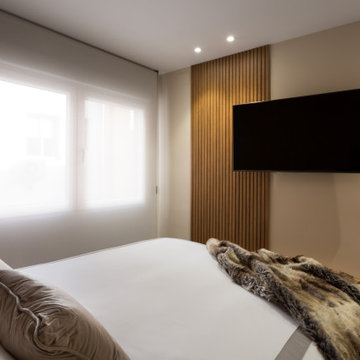
This is an example of a small modern mezzanine and grey and white bedroom in Madrid with grey walls, porcelain flooring, grey floors and panelled walls.
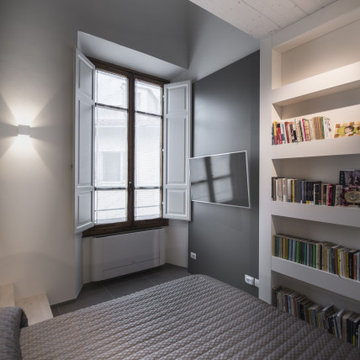
un soppalco ricavato interamente in legno con sotto la camera e sopra una salotto per la lettura ed il relax. La struttura portante, diventa comodino, libreria ed infine quinta scenografica, grazie le strip led, inserite dentro le varie nicchie.
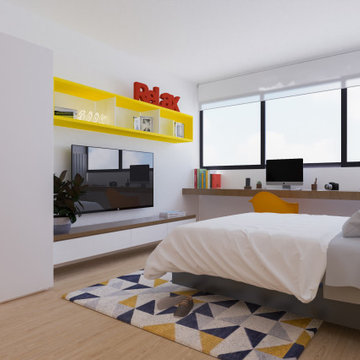
Photo of a medium sized modern mezzanine bedroom in Other with white walls, light hardwood flooring and panelled walls.
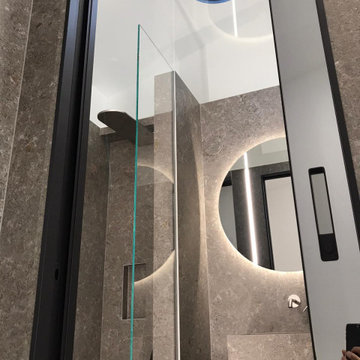
Inspiration for a small modern mezzanine bedroom in Cagliari with white walls, light hardwood flooring, beige floors and panelled walls.
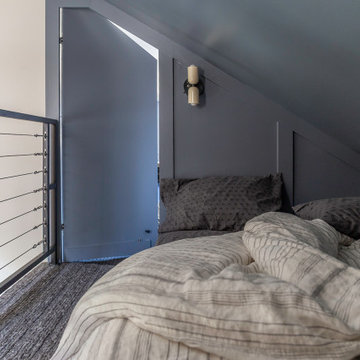
Inspiration for an urban mezzanine bedroom in New York with grey walls, carpet, panelled walls and grey floors.
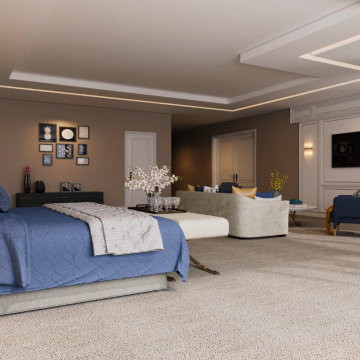
When it comes to class, Yantram 3D Interior Rendering Studio provides the best 3d interior design services for your house. This is the planning for your Master Bedroom which is one of the excellent 3d interior design services in Indianapolis. The bedroom designed by a 3D Interior Designer at Yantram has a posh look and gives that chic vibe. It has a grand door to enter in and also a TV set which has ample space for a sofa set. Nothing can be more comfortable than this bedroom when it comes to downtime. The 3d interior design services by the 3D Interior Rendering studio make sure about customer convenience and creates a massive wardrobe, enough for the parents as well as for the kids. Space for the clothes on the walls of the wardrobe and middle space for the footwear. 3D Interior Rendering studio also thinks about the client's opulence and pictures a luxurious bathroom which has broad space and there's a bathtub in the corner, a toilet on the other side, and a plush platform for the sink that has a ritzy mirror on the wall. On the other side of the bed, there's the gallery which allows an exquisite look at nature and its surroundings.
Mezzanine Bedroom with Panelled Walls Ideas and Designs
1