Mezzanine Games Room with a Freestanding TV Ideas and Designs
Refine by:
Budget
Sort by:Popular Today
1 - 20 of 772 photos
Item 1 of 3
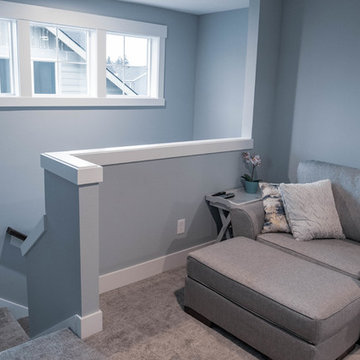
Small classic mezzanine games room in Portland with blue walls, carpet, a freestanding tv and grey floors.

Inspiration for a medium sized beach style mezzanine games room in Portland Maine with a game room, blue walls, medium hardwood flooring and a freestanding tv.

Photography by Bernard Russo
Large rustic mezzanine games room in Charlotte with beige walls, medium hardwood flooring, a standard fireplace, a stone fireplace surround and a freestanding tv.
Large rustic mezzanine games room in Charlotte with beige walls, medium hardwood flooring, a standard fireplace, a stone fireplace surround and a freestanding tv.
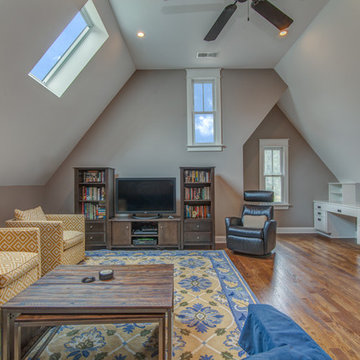
Ryan Long Photography
Photo of a large traditional mezzanine games room in Nashville with grey walls, medium hardwood flooring, no fireplace, a freestanding tv and brown floors.
Photo of a large traditional mezzanine games room in Nashville with grey walls, medium hardwood flooring, no fireplace, a freestanding tv and brown floors.

This is an example of a medium sized farmhouse mezzanine games room in New York with white walls, medium hardwood flooring, a freestanding tv and beige floors.

Ethan Allen Designer - Brenda Duck
Photo of a small modern mezzanine games room in Other with white walls, medium hardwood flooring, a standard fireplace, a stone fireplace surround and a freestanding tv.
Photo of a small modern mezzanine games room in Other with white walls, medium hardwood flooring, a standard fireplace, a stone fireplace surround and a freestanding tv.
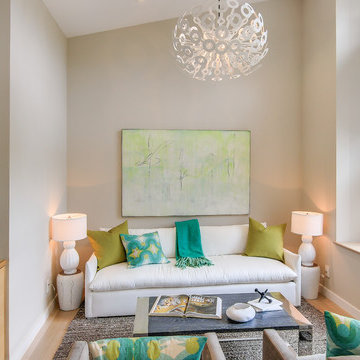
This is an example of a medium sized contemporary mezzanine games room in San Francisco with beige walls, light hardwood flooring, a freestanding tv, no fireplace and beige floors.

Ric Forest
Design ideas for a medium sized rustic mezzanine games room in Denver with brown walls, light hardwood flooring, a wood burning stove, a metal fireplace surround, a freestanding tv and beige floors.
Design ideas for a medium sized rustic mezzanine games room in Denver with brown walls, light hardwood flooring, a wood burning stove, a metal fireplace surround, a freestanding tv and beige floors.
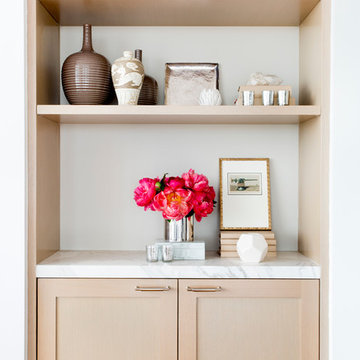
This custom built-in white oak bookcase is refined and simple. Caroline Kopp had the back panel painted a soft grey and arranged the shelves with a monochromatic scheme of elegant sculptures and vases that is punctuated by the dramatic pop of deep pink peonies.
Rikki Snyder
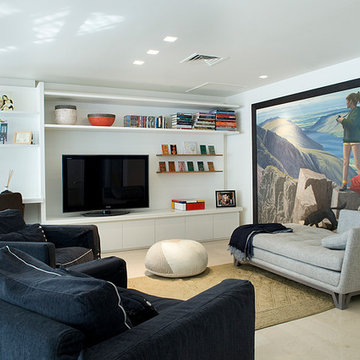
custom designed wall unit and Roche Bobois furniture
Design ideas for a contemporary mezzanine games room in Tel Aviv with white walls and a freestanding tv.
Design ideas for a contemporary mezzanine games room in Tel Aviv with white walls and a freestanding tv.
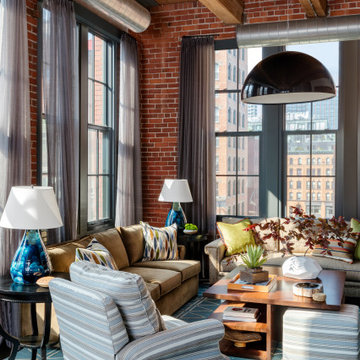
Our Cambridge interior design studio gave a warm and welcoming feel to this converted loft featuring exposed-brick walls and wood ceilings and beams. Comfortable yet stylish furniture, metal accents, printed wallpaper, and an array of colorful rugs add a sumptuous, masculine vibe.
---
Project designed by Boston interior design studio Dane Austin Design. They serve Boston, Cambridge, Hingham, Cohasset, Newton, Weston, Lexington, Concord, Dover, Andover, Gloucester, as well as surrounding areas.
For more about Dane Austin Design, see here: https://daneaustindesign.com/
To learn more about this project, see here:
https://daneaustindesign.com/luxury-loft
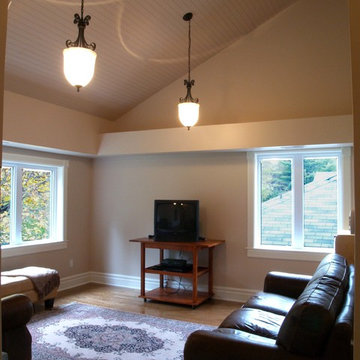
Alex Nirta
This is an example of a medium sized classic mezzanine games room in Toronto with beige walls, medium hardwood flooring and a freestanding tv.
This is an example of a medium sized classic mezzanine games room in Toronto with beige walls, medium hardwood flooring and a freestanding tv.

• Custom-designed eclectic loft living room
• Furniture procurement
• Custom Area Carpet - Zoe Luyendijk
• Sectional Sofa - Maxalto
• Carved Wood Bench - Riva 1920
• Ottoman - B&B Italia; Leather - Moore and Giles
• Walnut Side Table - e15
• Molded chair - MDF Sign C-Thru
• Floor lamp - Ango Crysallis
• Decorative accessory styling
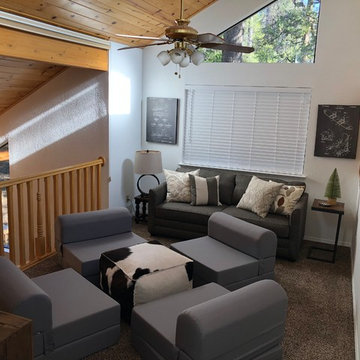
Design ideas for a small rustic mezzanine games room in Other with white walls, carpet, no fireplace, a freestanding tv and brown floors.
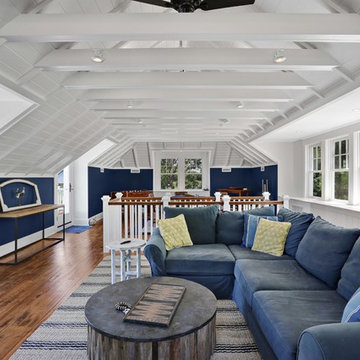
Game room on second floor of pool house complete with TV area and game table area.
© REAL-ARCH-MEDIA
Photo of a large farmhouse mezzanine games room in DC Metro with a game room, blue walls, medium hardwood flooring, a freestanding tv and brown floors.
Photo of a large farmhouse mezzanine games room in DC Metro with a game room, blue walls, medium hardwood flooring, a freestanding tv and brown floors.
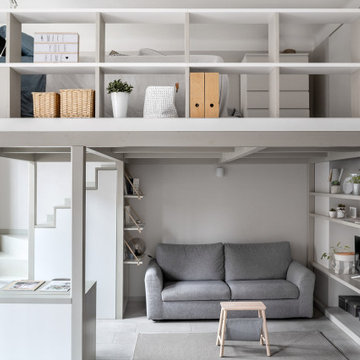
Giocare con gli arredi, perchè no? Una scala che diventa un armadio, un piccolo angolo studio che si impacchetta per lasciare spazio ai nostri ospiti, una libreria divertente a ribalta. Una scala può diventare un contenitore fin dal primo gradino, una ringhiera può essere pensata anche come una libreria. Ci siamo divertite a pensare che tutti gli elementi potessero avere una doppia anima.
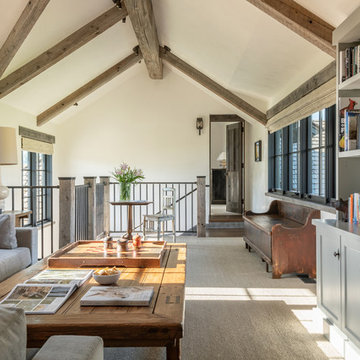
Inspiration for a farmhouse mezzanine games room in Other with white walls, dark hardwood flooring, a freestanding tv and brown floors.
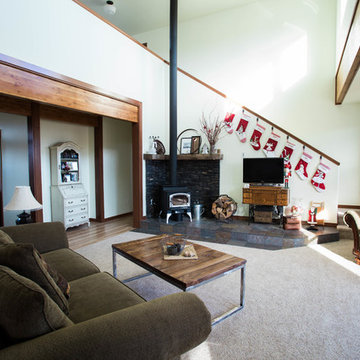
Jamie Ronning
Photo of a traditional mezzanine games room in Seattle with white walls, carpet, a wood burning stove, a metal fireplace surround, a freestanding tv and beige floors.
Photo of a traditional mezzanine games room in Seattle with white walls, carpet, a wood burning stove, a metal fireplace surround, a freestanding tv and beige floors.
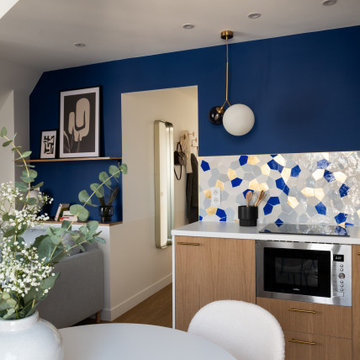
Faire l’acquisition de surfaces sous les toits nécessite parfois une faculté de projection importante, ce qui fut le cas pour nos clients du projet Timbaud.
Initialement configuré en deux « chambres de bonnes », la réunion de ces deux dernières et l’ouverture des volumes a permis de transformer l’ensemble en un appartement deux pièces très fonctionnel et lumineux.
Avec presque 41m2 au sol (29m2 carrez), les rangements ont été maximisés dans tous les espaces avec notamment un grand dressing dans la chambre, la cuisine ouverte sur le salon séjour, et la salle d’eau séparée des sanitaires, le tout baigné de lumière naturelle avec une vue dégagée sur les toits de Paris.
Tout en prenant en considération les problématiques liées au diagnostic énergétique initialement très faible, cette rénovation allie esthétisme, optimisation et performances actuelles dans un soucis du détail pour cet appartement destiné à la location.

The front widows are large and have original integral painted wood shutters that pocket open creating a sunny daytime space.The boxy leather lounge chair provides comfortable seating for both tv watching and reading. Decorative vintage Beatles albums add a bit a nostalgic whimsy to the space.
Photo: Ward Roberts
Mezzanine Games Room with a Freestanding TV Ideas and Designs
1