Mezzanine Games Room with All Types of Fireplace Ideas and Designs
Refine by:
Budget
Sort by:Popular Today
1 - 20 of 2,098 photos
Item 1 of 3

Roehner Ryan
Design ideas for a large rural mezzanine games room in Phoenix with a game room, white walls, light hardwood flooring, a standard fireplace, a brick fireplace surround, a wall mounted tv and beige floors.
Design ideas for a large rural mezzanine games room in Phoenix with a game room, white walls, light hardwood flooring, a standard fireplace, a brick fireplace surround, a wall mounted tv and beige floors.

Detail image of day bed area. heat treated oak wall panels with Trueform concreate support for etched glass(Cesarnyc) cabinetry.
Medium sized contemporary mezzanine games room in New York with a reading nook, brown walls, porcelain flooring, a standard fireplace, a stone fireplace surround, a wall mounted tv, beige floors, exposed beams and panelled walls.
Medium sized contemporary mezzanine games room in New York with a reading nook, brown walls, porcelain flooring, a standard fireplace, a stone fireplace surround, a wall mounted tv, beige floors, exposed beams and panelled walls.
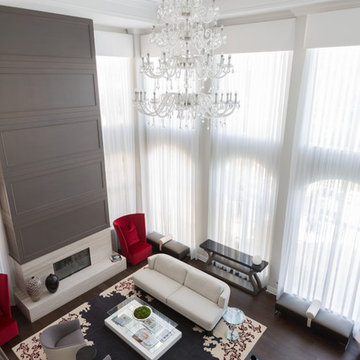
Photo of a large modern mezzanine games room in Miami with a game room, white walls, dark hardwood flooring, a standard fireplace, a tiled fireplace surround and a built-in media unit.

Photos by: Emily Minton Redfield Photography
Design ideas for an expansive contemporary mezzanine games room in Denver with a tiled fireplace surround, carpet, a standard fireplace, a wall mounted tv and grey floors.
Design ideas for an expansive contemporary mezzanine games room in Denver with a tiled fireplace surround, carpet, a standard fireplace, a wall mounted tv and grey floors.

Designing and fitting a #tinyhouse inside a shipping container, 8ft (2.43m) wide, 8.5ft (2.59m) high, and 20ft (6.06m) length, is one of the most challenging tasks we've undertaken, yet very satisfying when done right.
We had a great time designing this #tinyhome for a client who is enjoying the convinience of travelling is style.

People ask us all the time to make their wood floors look like they're something else. In this case, please turn my red oak floors into something shabby chic that looks more like white oak. And so we did!
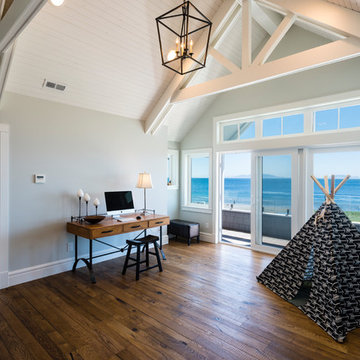
This beach house was renovated to create an inviting escape for its owners’ as home away from home. The wide open greatroom that pours out onto vistas of sand and surf from behind a nearly removable bi-folding wall of glass, making summer entertaining a treat for the host and winter storm watching a true marvel for guests to behold. The views from each of the upper level bedroom windows make it hard to tell if you have truly woken in the morning, or if you are still dreaming…
Photography: Paul Grdina

Close up of Great Room first floor fireplace and bar areas. Exposed brick from the original boiler room walls was restored and cleaned. The boiler room chimney was re-purposed for installation of new gas fireplaces on the main floor and mezzanine. The original concrete floor was covered with new wood framing and wood flooring, fully insulated with foam.
Photo Credit:
Alexander Long (www.brilliantvisual.com)

Knotty pine (solid wood) cabinet built to accommodate a huge record collection along with an amplifier, speakers and a record player.
Designer collaborator: Corinne Gilbert

Livarea Online Shop besuchen -> https://www.livarea.de
Modernes Alpenbilla mit Livitalia Holz TV Lowboard schwebend und passenden Couchtisch. Großes Ecksofa von Marelli aus Italien. Esstisch und Stühle von Conde House aus Japan. Marelli Marmor Konsole für Sofa. Wohnzimmer mit hängendem Kamin.

Photo of a large country mezzanine games room in Philadelphia with white walls, dark hardwood flooring, a standard fireplace, a stone fireplace surround, a wall mounted tv and brown floors.

Large retro mezzanine games room in Denver with orange walls, medium hardwood flooring, a ribbon fireplace, a brick fireplace surround and a wall mounted tv.

When Portland-based writer Donald Miller was looking to make improvements to his Sellwood loft, he asked a friend for a referral. He and Angela were like old buddies almost immediately. “Don naturally has good design taste and knows what he likes when he sees it. He is true to an earthy color palette; he likes Craftsman lines, cozy spaces, and gravitates to things that give him inspiration, memories and nostalgia. We made key changes that personalized his loft and surrounded him in pieces that told the story of his life, travels and aspirations,” Angela recalled.
Like all writers, Don is an avid book reader, and we helped him display his books in a way that they were accessible and meaningful – building a custom bookshelf in the living room. Don is also a world traveler, and had many mementos from journeys. Although, it was necessary to add accessory pieces to his home, we were very careful in our selection process. We wanted items that carried a story, and didn’t appear that they were mass produced in the home décor market. For example, we found a 1930’s typewriter in Portland’s Alameda District to serve as a focal point for Don’s coffee table – a piece that will no doubt launch many interesting conversations.
We LOVE and recommend Don’s books. For more information visit www.donmilleris.com
For more about Angela Todd Studios, click here: https://www.angelatoddstudios.com/

Named for its poise and position, this home's prominence on Dawson's Ridge corresponds to Crown Point on the southern side of the Columbia River. Far reaching vistas, breath-taking natural splendor and an endless horizon surround these walls with a sense of home only the Pacific Northwest can provide. Welcome to The River's Point.

Photo of a medium sized contemporary mezzanine games room in Chicago with white walls, dark hardwood flooring, a standard fireplace, a stone fireplace surround, brown floors, a coffered ceiling and a wall mounted tv.
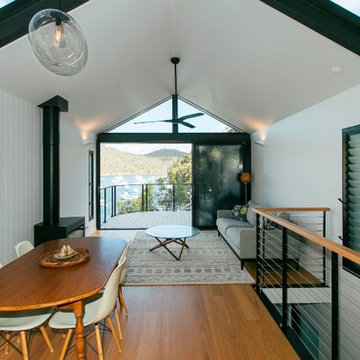
Kate Holmes Photographer
This is an example of a small contemporary mezzanine games room in Sydney with light hardwood flooring and a standard fireplace.
This is an example of a small contemporary mezzanine games room in Sydney with light hardwood flooring and a standard fireplace.
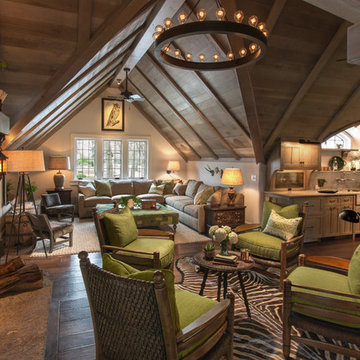
photo by Doug Edmunds
Inspiration for a small bohemian mezzanine games room in Milwaukee with beige walls and a standard fireplace.
Inspiration for a small bohemian mezzanine games room in Milwaukee with beige walls and a standard fireplace.
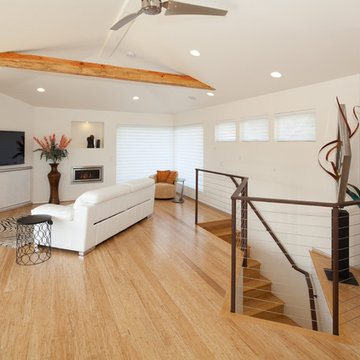
Elliott Johnson Photography
Inspiration for a contemporary mezzanine games room in San Luis Obispo with white walls, light hardwood flooring, a wall mounted tv, beige floors and a standard fireplace.
Inspiration for a contemporary mezzanine games room in San Luis Obispo with white walls, light hardwood flooring, a wall mounted tv, beige floors and a standard fireplace.
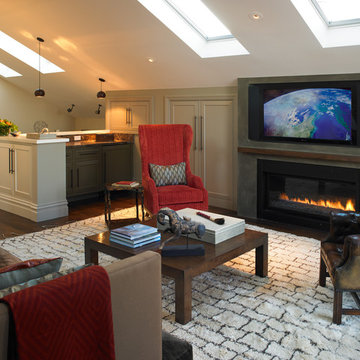
Traditional mezzanine games room in San Francisco with beige walls, dark hardwood flooring, a standard fireplace and a wall mounted tv.

Rich Vossler
This is an example of a small modern mezzanine games room in Denver with beige walls, dark hardwood flooring, a standard fireplace, a plastered fireplace surround and a built-in media unit.
This is an example of a small modern mezzanine games room in Denver with beige walls, dark hardwood flooring, a standard fireplace, a plastered fireplace surround and a built-in media unit.
Mezzanine Games Room with All Types of Fireplace Ideas and Designs
1