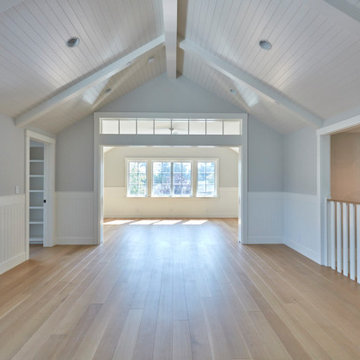Mezzanine Games Room with Exposed Beams Ideas and Designs
Refine by:
Budget
Sort by:Popular Today
1 - 20 of 169 photos
Item 1 of 3

Dramatic double-height Living Room with chevron paneling, gas fireplace with elegant stone surround, and exposed rustic beams
Rural mezzanine games room in Boston with a reading nook, medium hardwood flooring, a stone fireplace surround, exposed beams and tongue and groove walls.
Rural mezzanine games room in Boston with a reading nook, medium hardwood flooring, a stone fireplace surround, exposed beams and tongue and groove walls.
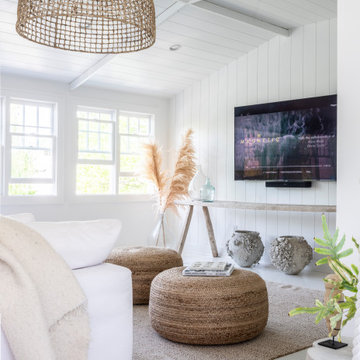
This is an example of a large coastal mezzanine games room in Other with white walls, light hardwood flooring, a wall mounted tv, white floors, exposed beams and tongue and groove walls.

Detail image of day bed area. heat treated oak wall panels with Trueform concreate support for etched glass(Cesarnyc) cabinetry.
Medium sized contemporary mezzanine games room in New York with a reading nook, brown walls, porcelain flooring, a standard fireplace, a stone fireplace surround, a wall mounted tv, beige floors, exposed beams and panelled walls.
Medium sized contemporary mezzanine games room in New York with a reading nook, brown walls, porcelain flooring, a standard fireplace, a stone fireplace surround, a wall mounted tv, beige floors, exposed beams and panelled walls.
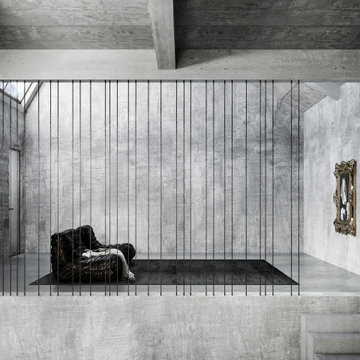
The staircase leads to a mezzanine floor that expresses the intimate and silent atmosphere of a museum space. Two armchairs and a painting, nothing else is required to get into a soft and suspended dimension of dialogue with art, suggesting an ideal connection between the spaces of sociality and the personal domestic spaces.
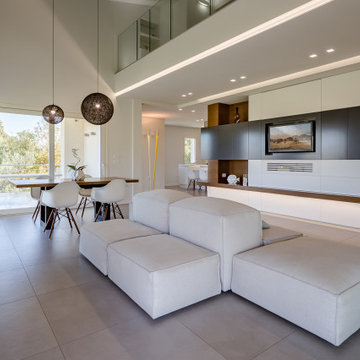
Photo of an expansive contemporary mezzanine games room in Other with white walls, grey floors and exposed beams.
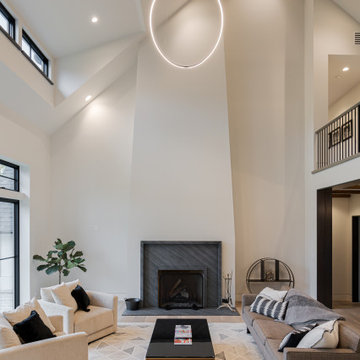
Design ideas for a large country mezzanine games room in Chicago with white walls, light hardwood flooring, a standard fireplace, a plastered fireplace surround, exposed beams and beige floors.

Medium sized urban mezzanine games room in Other with white walls, medium hardwood flooring, a standard fireplace, a concrete fireplace surround, brown floors, exposed beams, brick walls and a chimney breast.
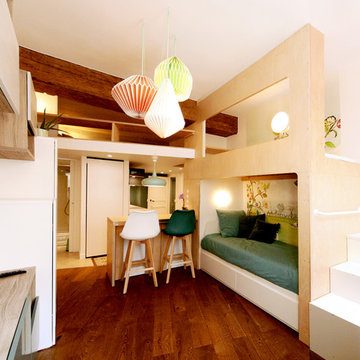
This is an example of a small contemporary mezzanine games room in Paris with multi-coloured walls, dark hardwood flooring, a wall mounted tv, brown floors, exposed beams and wallpapered walls.
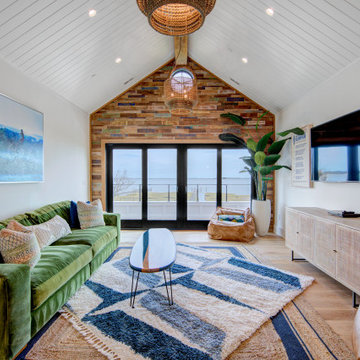
Large country mezzanine games room in Other with a game room, medium hardwood flooring, a wall mounted tv and exposed beams.

A 2000 sq. ft. family home for four in the well-known Chelsea gallery district. This loft was developed through the renovation of two apartments and developed to be a more open space. Besides its interiors, the home’s star quality is its ability to capture light thanks to its oversized windows, soaring 11ft ceilings, and whitewash wood floors. To complement the lighting from the outside, the inside contains Flos and a Patricia Urquiola chandelier. The apartment’s unique detail is its media room or “treehouse” that towers over the entrance and the perfect place for kids to play and entertain guests—done in an American industrial chic style.
Featured brands include: Dornbracht hardware, Flos, Artemide, and Tom Dixon lighting, Marmorino brick fireplace, Duravit fixtures, Robern medicine cabinets, Tadelak plaster walls, and a Patricia Urquiola chandelier.
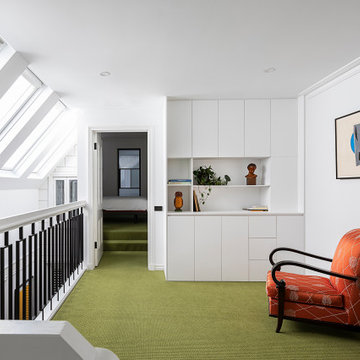
Photo: Courtney King
This is an example of a small bohemian mezzanine games room in Melbourne with a reading nook, white walls, carpet, green floors, exposed beams and wainscoting.
This is an example of a small bohemian mezzanine games room in Melbourne with a reading nook, white walls, carpet, green floors, exposed beams and wainscoting.
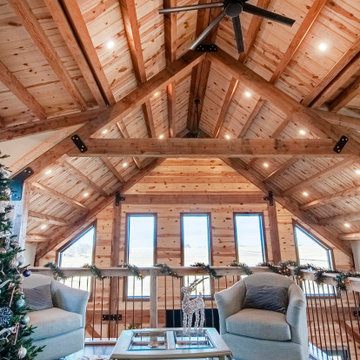
Post and Beam Loft above Open Concept Great Room
Inspiration for a small rustic mezzanine games room with beige walls, medium hardwood flooring, exposed beams and wood walls.
Inspiration for a small rustic mezzanine games room with beige walls, medium hardwood flooring, exposed beams and wood walls.
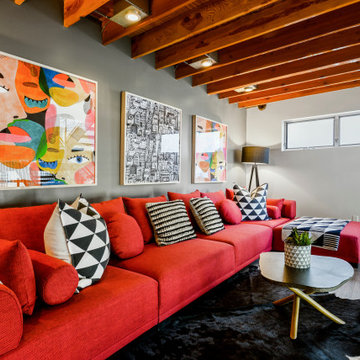
This is an example of an urban mezzanine games room in Los Angeles with grey walls and exposed beams.
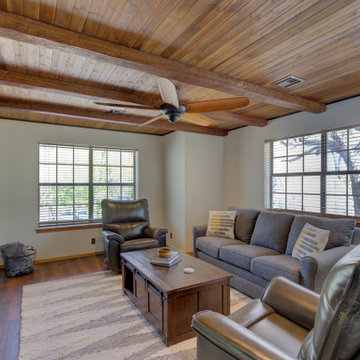
Second floor loft living area.
This is an example of a medium sized rustic mezzanine games room in Other with white walls, medium hardwood flooring and exposed beams.
This is an example of a medium sized rustic mezzanine games room in Other with white walls, medium hardwood flooring and exposed beams.
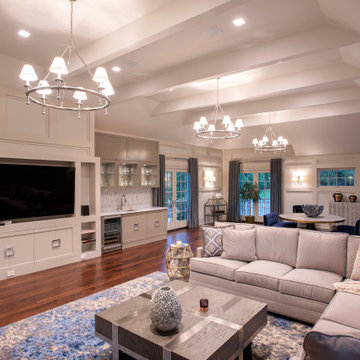
Classic mezzanine games room in New York with grey walls, dark hardwood flooring, a built-in media unit, exposed beams and panelled walls.
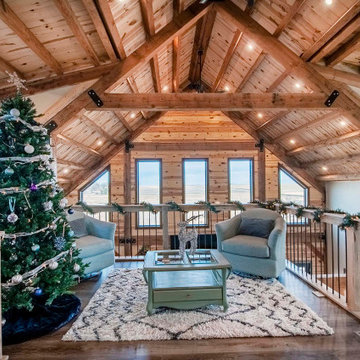
Post and Beam Barn Home Loft above Open Concept Great Room
Design ideas for a small rustic mezzanine games room with beige walls, medium hardwood flooring, exposed beams and wood walls.
Design ideas for a small rustic mezzanine games room with beige walls, medium hardwood flooring, exposed beams and wood walls.
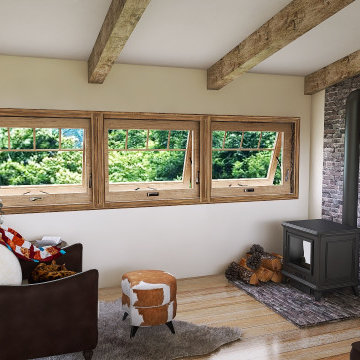
Design ideas for a small rustic mezzanine games room in Boston with light hardwood flooring, a wood burning stove, a brick fireplace surround, no tv and exposed beams.
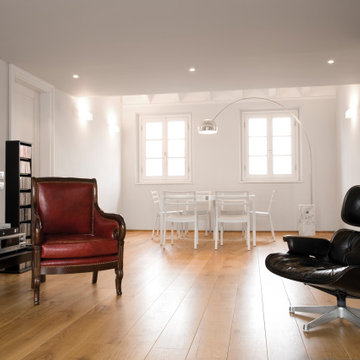
Expansive contemporary mezzanine games room in Milan with a reading nook, light hardwood flooring, a standard fireplace, a stone fireplace surround, a freestanding tv and exposed beams.
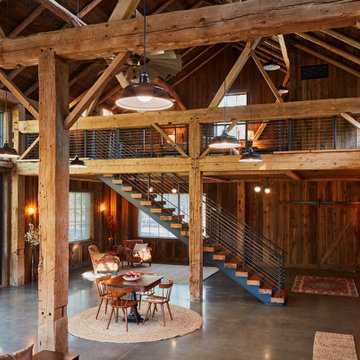
The Net Zero Barn is one half of a larger project (see “Farm House Renovation”). When the new owners acquired the property, their hope had been to renovate the existing barn as part of the living space; the evaluation of the structural integrity of the barn timbers revealed that it was not structurally stable, so the barn was dismantled, the timber salvaged, documented, and repaired, and redeployed in the “Farm House Renovation”. The owners still wanted a barn, so CTA sourced an antique barn frame of a similar size and style in western Ontario, and worked with a timber specialist to import, restore, and erect the frame on the property. The new/old barn now houses a sleeping loft with bathroom over a tv area and overlooking a large pool table and bar, sitting, and dining area, all illuminated by a large monitor and triple paned windows. A lean-to garage structure is modelled on the design of the barn that was removed. Solar panels on the roof, super insulated panels and the triple glazed windows all contribute to the Barn being a Net Zero energy project. The project was featured in Boston Magazine’s December 2017 Issue and was the 2020 Recipient of an Award Citation by the Boston Society of Architects.
Interior Photos by Jane Messenger, Exterior Photos by Nat Rea.
Mezzanine Games Room with Exposed Beams Ideas and Designs
1
