Mezzanine Living Room with a Built-in Media Unit Ideas and Designs
Refine by:
Budget
Sort by:Popular Today
1 - 20 of 1,141 photos
Item 1 of 3

This is an example of a large classic formal mezzanine living room in Other with grey walls, medium hardwood flooring, a standard fireplace, a stone fireplace surround, a built-in media unit and brown floors.

A custom nesting coffee table including six black metal wrapped drums and four brass metal wrapped astroids allow for a large table space or can be moved apart as individual drink tables when entertaining. The custom velvet sofa contrasts beautifully against the dark gray area rug with its clean lines and a unique ruching technique that wraps around the entire front edge, sides and back creating texture and another fun, unexpected element of design.
Photo: Zeke Ruelas

Living room with built-in entertainment cabinet, large sliding doors.
This is an example of a medium sized contemporary mezzanine living room in San Francisco with white walls, light hardwood flooring, a ribbon fireplace, beige floors, a stone fireplace surround and a built-in media unit.
This is an example of a medium sized contemporary mezzanine living room in San Francisco with white walls, light hardwood flooring, a ribbon fireplace, beige floors, a stone fireplace surround and a built-in media unit.

Nat Rea
Small farmhouse mezzanine living room in Portland Maine with white walls, dark hardwood flooring, a built-in media unit, a standard fireplace and a stone fireplace surround.
Small farmhouse mezzanine living room in Portland Maine with white walls, dark hardwood flooring, a built-in media unit, a standard fireplace and a stone fireplace surround.

Expansive modern mezzanine living room in Other with white walls, travertine flooring, a wood burning stove, a metal fireplace surround, a built-in media unit and brown floors.
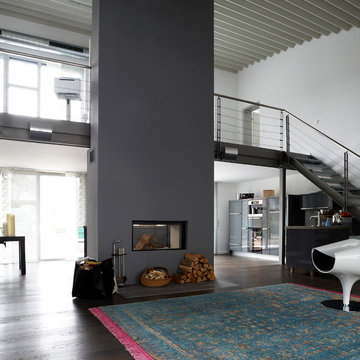
Umbau vom Büro zum Wohnhaus.
Foto: Joachim Grothus / Herford
Expansive modern formal mezzanine living room in Other with white walls, dark hardwood flooring, a two-sided fireplace, a plastered fireplace surround, brown floors and a built-in media unit.
Expansive modern formal mezzanine living room in Other with white walls, dark hardwood flooring, a two-sided fireplace, a plastered fireplace surround, brown floors and a built-in media unit.
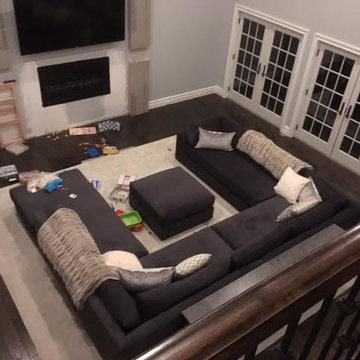
Can be ordered in custom size, as a sleeper, in twenty-four configurations, choice of cushion fill, seat firmness, decorative trim, wood finish and fabric. Please submit Request Custom Quote Form for custom pricing shipping rates and special requests. If you have a difficult area to design for, want to go COM, or just want an exclusive, different design, please, call Customer Service (214) 984-4128.
remodel, design, interior, wood, rustic, shabby chic, linen, spaces, clean, white, Mediterranean, architect, elements, home decor, decor ideas, traditional decor, contemporary decor, home, country decor, maple, mirror, family room, beige, cream, off white, style, wood details, expensive, luxury, real estate, house, creative décor, bedroom, bathroom, lifestyle, beach, custom home, spacious, wayfair, coastal, Persian rug, artsy, art, artwork, modern art, enclosed living, white walls, grey walls, hardwood, floors, media wall, stone, brick, elegant living room, swank, bold, open space, dream canvas, streamline, light, illusion, small space, fireplace surround, beige walls, country cottage, simple style, warm, cozy, ottoman, bench, chaise lounge, armchair, sectional, southwestern, french country, Victorian, cool, romantic, inviting, limestone, shelves, shelving, contrast, accent pillow, accent armchair, fabric, restoration hardware, hickory chair, baker, unique, built-in, master bed, master bedroom, modrn, eclectic, colourful, colour, blue, yellow curtains, black, charcoal, graphite, Lucite, chrome, brass, steel, lee industries, chesterfield, leather, vases, vase, Indonesian, Asian, studio, mid century, ceramic, pivot, tile, remodel, daybed, headboard, cushions, down blend, linen, velvet, chenille, carpet, geometric, print, subtle, contrasting, piping, formal living room, furniture arrangement, calm living, relaxing, scatter pillows, skylight, blue walls, rooms, bathroom, closet, laundry, den, island, kitchen, patio, draperies, drapery, plants, flowers, photos, statue, floor vase, pink, hot, welcoming, neutral, furnishings, inspiration, elegant, brown, sconces, round, square, Parisian, European, medium tone, bright, narrow room, seating, budget, Italy, antique, antiques, wood finish, best, night stands, chandeller, headboard, foot board, tufted bed, tufted sofa, peaceful, Sherwin Williams, cedar, walnut, dark wood, timeless, classic, aged, background, pink, remodel, spectacular, sanctuary, green, Eco friendly, organic, remodel, dresser, Hampton, pedant light, white beams, wood beams, vaulted selling, white trim, wood trim, custom builder, vibrant décor,
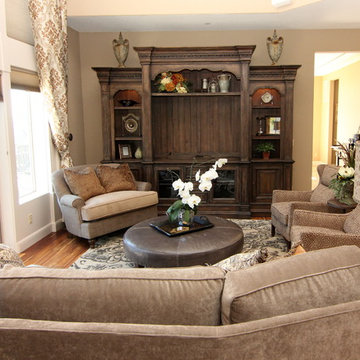
This is an example of a large traditional formal mezzanine living room in Portland with beige walls, medium hardwood flooring and a built-in media unit.

Architect Maya Ardel Maik
This is an example of a rustic mezzanine living room in Tel Aviv with a reading nook, beige walls, dark hardwood flooring, a wood burning stove, a metal fireplace surround, a built-in media unit and brown floors.
This is an example of a rustic mezzanine living room in Tel Aviv with a reading nook, beige walls, dark hardwood flooring, a wood burning stove, a metal fireplace surround, a built-in media unit and brown floors.
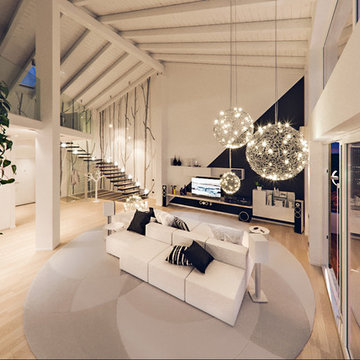
Visione della zona soggiorno.
Foto di Simone Marulli
Expansive contemporary mezzanine living room in Milan with a reading nook, white walls, light hardwood flooring and a built-in media unit.
Expansive contemporary mezzanine living room in Milan with a reading nook, white walls, light hardwood flooring and a built-in media unit.
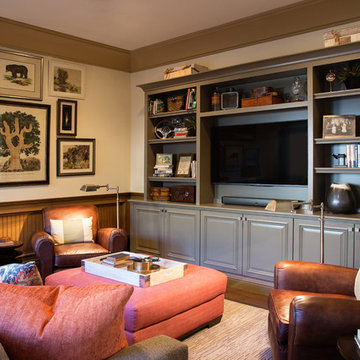
We are very proud of this project, as it was a full-home, very involved renovation process and included full-service decorating for the entire home. The house was originally had a mountain lodge feel. We stripped that look and brought in a classic American welcoming vibe for the main living areas, and more or a sleek, contemporary look for the master suite. All bathrooms had their own new appeal, representing the taste of each family member.
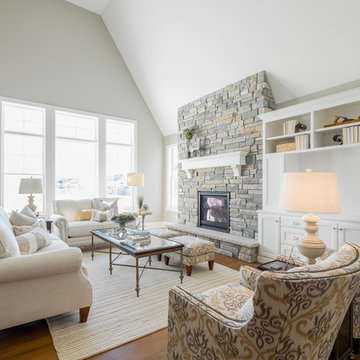
A beautiful open living space with 2-story vaulted ceilings opening up to the upper level. A full stone fireplace with white built-in cabinets and storage for TV and decor. The large windows bring in natural light to the home giving it a very light feel.
This home was professionally staged by Ambiance at Home Staging Specialists. For any staging or furniture questions, please contact Ambiance at (952) 440-6757.
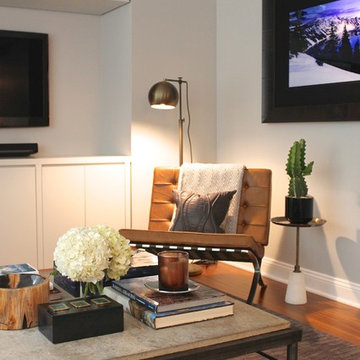
Tina Gallo and B.A. Torrey
Medium sized classic formal mezzanine living room in New York with beige walls, medium hardwood flooring and a built-in media unit.
Medium sized classic formal mezzanine living room in New York with beige walls, medium hardwood flooring and a built-in media unit.
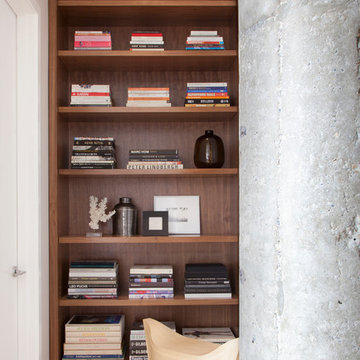
Notable decor elements include: Cappellini Tailored Wood Bench
Photography by: Francesco Bertocci
Inspiration for a medium sized modern mezzanine living room in New York with white walls, light hardwood flooring and a built-in media unit.
Inspiration for a medium sized modern mezzanine living room in New York with white walls, light hardwood flooring and a built-in media unit.
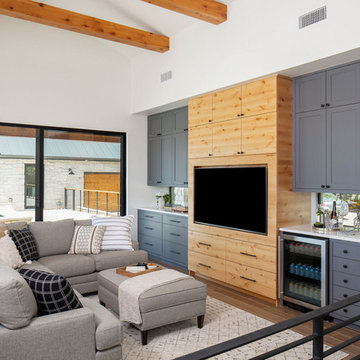
Photography by Tre Dunham
Design ideas for a medium sized rural mezzanine living room in Austin with a home bar, white walls, medium hardwood flooring, no fireplace and a built-in media unit.
Design ideas for a medium sized rural mezzanine living room in Austin with a home bar, white walls, medium hardwood flooring, no fireplace and a built-in media unit.
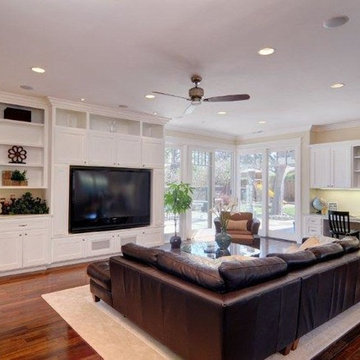
Inspiration for a medium sized beach style formal mezzanine living room in San Francisco with yellow walls, a built-in media unit, medium hardwood flooring and no fireplace.
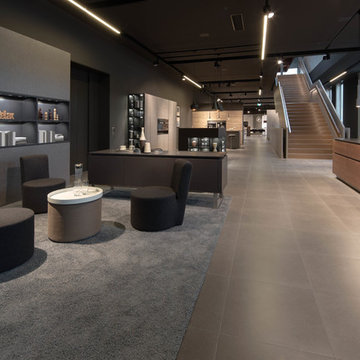
http://www.leicht.com/en-us/
Inspiration for a medium sized modern mezzanine living room in Orange County with a reading nook, grey walls, medium hardwood flooring, no fireplace and a built-in media unit.
Inspiration for a medium sized modern mezzanine living room in Orange County with a reading nook, grey walls, medium hardwood flooring, no fireplace and a built-in media unit.
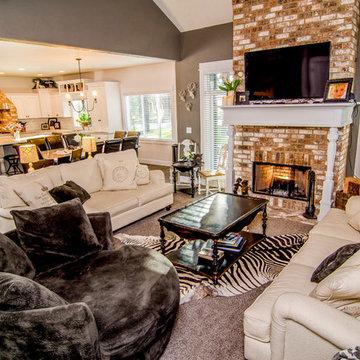
Open Great room, brick fireplace, white wood mantle, 18 foot vaulted ceilings
Large traditional formal mezzanine living room in Seattle with grey walls, carpet, a brick fireplace surround and a built-in media unit.
Large traditional formal mezzanine living room in Seattle with grey walls, carpet, a brick fireplace surround and a built-in media unit.

Living room entertainment cabinet bookshelf.
This is an example of a medium sized contemporary mezzanine living room in San Francisco with white walls, medium hardwood flooring, a ribbon fireplace, a built-in media unit, beige floors and a stone fireplace surround.
This is an example of a medium sized contemporary mezzanine living room in San Francisco with white walls, medium hardwood flooring, a ribbon fireplace, a built-in media unit, beige floors and a stone fireplace surround.

Il bellissimo appartamento a Bologna di questa giovanissima coppia con due figlie, Ginevra e Virginia, è stato realizzato su misura per fornire a V e M una casa funzionale al 100%, senza rinunciare alla bellezza e al fattore wow. La particolarità della casa è sicuramente l’illuminazione, ma anche la scelta dei materiali.
Eleganza e funzionalità sono sempre le parole chiave che muovono il nostro design e nell’appartamento VDD raggiungono l’apice.
Il tutto inizia con un soggiorno completo di tutti i comfort e di vari accessori; guardaroba, librerie, armadietti con scarpiere fino ad arrivare ad un’elegantissima cucina progettata appositamente per V!
Lavanderia a scomparsa con vista diretta sul balcone. Tutti i mobili sono stati scelti con cura e rispettando il budget. Numerosi dettagli rendono l’appartamento unico:
i controsoffitti, ad esempio, o la pavimentazione interrotta da una striscia nera continua, con l’intento di sottolineare l’ingresso ma anche i punti focali della casa. Un arredamento superbo e chic rende accogliente il soggiorno.
Alla camera da letto principale si accede dal disimpegno; varcando la porta si ripropone il linguaggio della sottolineatura del pavimento con i controsoffitti, in fondo al quale prende posto un piccolo angolo studio. Voltando lo sguardo si apre la zona notte, intima e calda, con un grande armadio con ante in vetro bronzato riflettente che riscaldano lo spazio. Il televisore è sostituito da un sistema di proiezione a scomparsa.
Una porta nascosta interrompe la continuità della parete. Lì dentro troviamo il bagno personale, ma sicuramente la stanza più seducente. Una grande doccia per due persone con tutti i comfort del mercato: bocchette a cascata, soffioni colorati, struttura wellness e tubo dell’acqua! Una mezza luna di specchio retroilluminato poggia su un lungo piano dove prendono posto i due lavabi. I vasi, invece, poggiano su una parete accessoria che non solo nasconde i sistemi di scarico, ma ha anche la funzione di contenitore. L’illuminazione del bagno è progettata per garantire il relax nei momenti più intimi della giornata.
Le camerette di Ginevra e Virginia sono totalmente personalizzate e progettate per sfruttare al meglio lo spazio. Particolare attenzione è stata dedicata alla scelta delle tonalità dei tessuti delle pareti e degli armadi. Il bagno cieco delle ragazze contiene una doccia grande ed elegante, progettata con un’ampia nicchia. All’interno del bagno sono stati aggiunti ulteriori vani accessori come mensole e ripiani utili per contenere prodotti e biancheria da bagno.
Mezzanine Living Room with a Built-in Media Unit Ideas and Designs
1