Mezzanine Living Room with a Plastered Fireplace Surround Ideas and Designs
Refine by:
Budget
Sort by:Popular Today
81 - 100 of 602 photos
Item 1 of 3
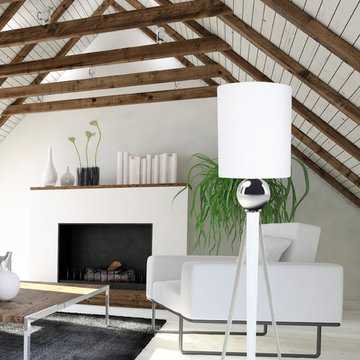
Tripod legs in high-gloss white, a polished chrome sphere, and a stately white linen, hardback shade give this Van Teal Moon Light Floor Lamp the power to light your home with a modern edge. This floor lamp requires one 3-way, bulb (not included). Comes with a 1-year manufacturer's limited warranty.
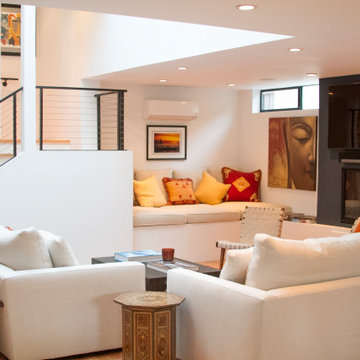
This is an example of a medium sized retro mezzanine living room in Phoenix with a reading nook, white walls, light hardwood flooring, a standard fireplace, a plastered fireplace surround, beige floors and a wall mounted tv.
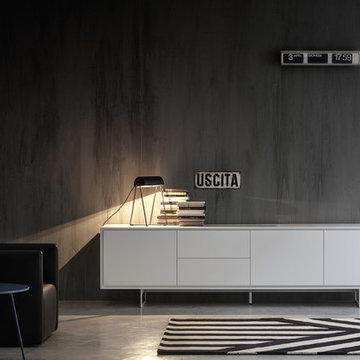
Zum Shop -> http://www.livarea.de/hersteller/novamobili/novamobili-kommoden-sideboards.html
Novamobili Sideboards für Wohnzimmer oder Flur
Novamobili Sideboards für Wohnzimmer oder Flur
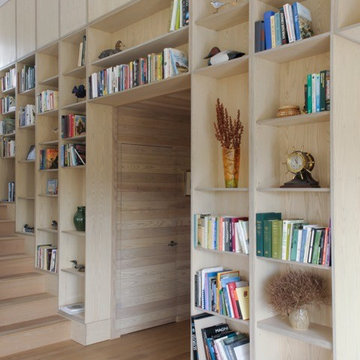
Wall of bookcases follow up the stairs to loft space.
Photo of an expansive modern mezzanine living room in Boston with a reading nook, dark hardwood flooring, a corner fireplace, a plastered fireplace surround and a wall mounted tv.
Photo of an expansive modern mezzanine living room in Boston with a reading nook, dark hardwood flooring, a corner fireplace, a plastered fireplace surround and a wall mounted tv.
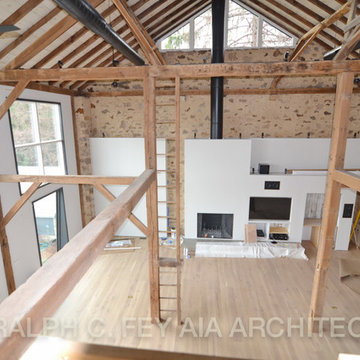
Large modern mezzanine living room in Philadelphia with medium hardwood flooring, a standard fireplace, a plastered fireplace surround and a built-in media unit.
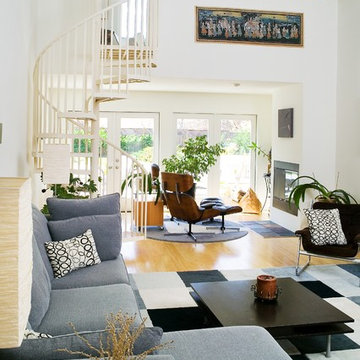
This is an example of a medium sized contemporary mezzanine living room in San Diego with white walls, bamboo flooring, a standard fireplace, a plastered fireplace surround and a concealed tv.
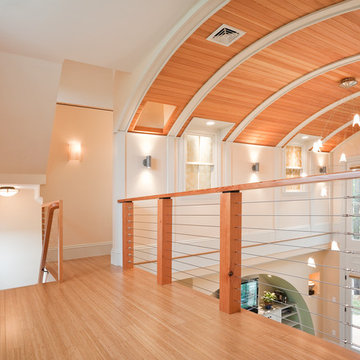
A new house, combining a modernized Shingle Style exterior with light filled interior spaces that open up dramatically to the pond on the south, was built on an existing foundation.
Photography by Edua Wilde
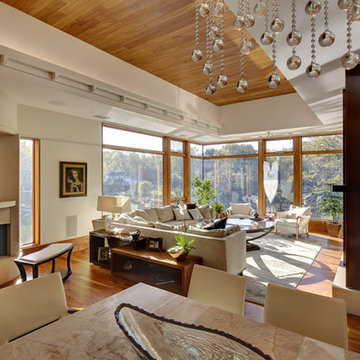
This is an example of a large contemporary formal mezzanine living room in Phoenix with white walls, light hardwood flooring, a ribbon fireplace, no tv, a plastered fireplace surround and beige floors.
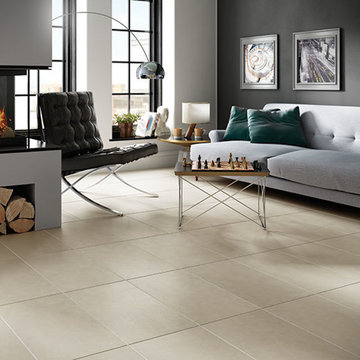
Inspiration for a medium sized contemporary formal mezzanine living room in Hawaii with grey walls, travertine flooring, a two-sided fireplace, a plastered fireplace surround and beige floors.
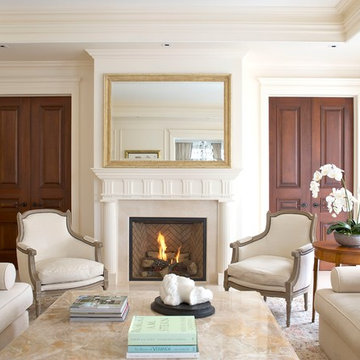
Leona Mozes Photography for Scott Yetman Design
Inspiration for a large classic formal mezzanine living room in Montreal with beige walls, medium hardwood flooring, a standard fireplace, a plastered fireplace surround and no tv.
Inspiration for a large classic formal mezzanine living room in Montreal with beige walls, medium hardwood flooring, a standard fireplace, a plastered fireplace surround and no tv.
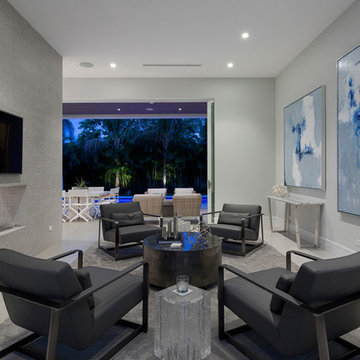
Living Room
Inspiration for a medium sized modern formal mezzanine living room in Other with grey walls, porcelain flooring, a two-sided fireplace, a wall mounted tv, grey floors and a plastered fireplace surround.
Inspiration for a medium sized modern formal mezzanine living room in Other with grey walls, porcelain flooring, a two-sided fireplace, a wall mounted tv, grey floors and a plastered fireplace surround.
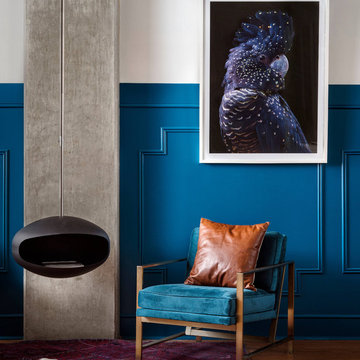
Cocoon Fireplaces
Inspiration for a medium sized retro formal mezzanine living room in Miami with blue walls, carpet, a hanging fireplace, a plastered fireplace surround, no tv and brown floors.
Inspiration for a medium sized retro formal mezzanine living room in Miami with blue walls, carpet, a hanging fireplace, a plastered fireplace surround, no tv and brown floors.
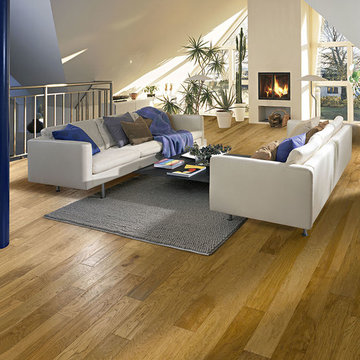
Color:Spirit-Valley-Hickory
Design ideas for a medium sized retro mezzanine living room in Chicago with white walls, medium hardwood flooring, a hanging fireplace, a plastered fireplace surround and no tv.
Design ideas for a medium sized retro mezzanine living room in Chicago with white walls, medium hardwood flooring, a hanging fireplace, a plastered fireplace surround and no tv.
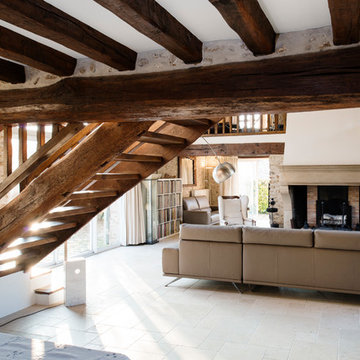
Giovanni Del Brenna
Photo of a large rural mezzanine living room in Paris with a reading nook, white walls, light hardwood flooring, a standard fireplace and a plastered fireplace surround.
Photo of a large rural mezzanine living room in Paris with a reading nook, white walls, light hardwood flooring, a standard fireplace and a plastered fireplace surround.
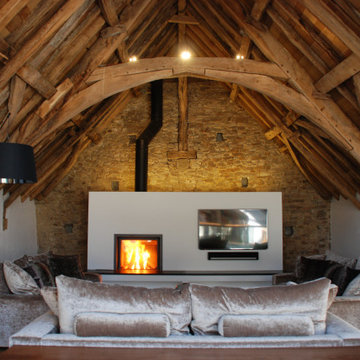
One of the only surviving examples of a 14thC agricultural building of this type in Cornwall, the ancient Grade II*Listed Medieval Tithe Barn had fallen into dereliction and was on the National Buildings at Risk Register. Numerous previous attempts to obtain planning consent had been unsuccessful, but a detailed and sympathetic approach by The Bazeley Partnership secured the support of English Heritage, thereby enabling this important building to begin a new chapter as a stunning, unique home designed for modern-day living.
A key element of the conversion was the insertion of a contemporary glazed extension which provides a bridge between the older and newer parts of the building. The finished accommodation includes bespoke features such as a new staircase and kitchen and offers an extraordinary blend of old and new in an idyllic location overlooking the Cornish coast.
This complex project required working with traditional building materials and the majority of the stone, timber and slate found on site was utilised in the reconstruction of the barn.
Since completion, the project has been featured in various national and local magazines, as well as being shown on Homes by the Sea on More4.
The project won the prestigious Cornish Buildings Group Main Award for ‘Maer Barn, 14th Century Grade II* Listed Tithe Barn Conversion to Family Dwelling’.
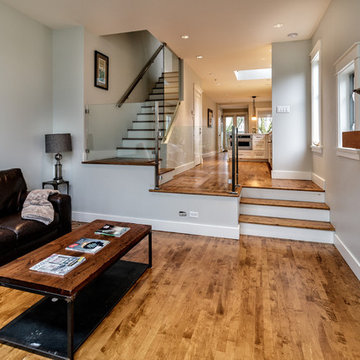
Design ideas for a large industrial formal mezzanine living room in Vancouver with grey walls, medium hardwood flooring, a ribbon fireplace, a wall mounted tv, brown floors and a plastered fireplace surround.
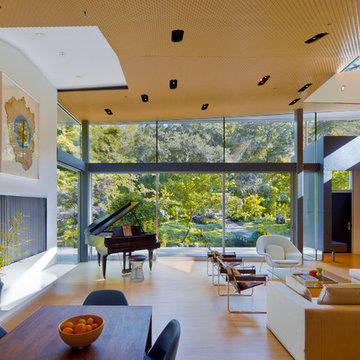
A view from the dining room showing stainless steel chainmail curtain over tv and fireplace slot.
Photo of a medium sized modern mezzanine living room in Los Angeles with white walls, light hardwood flooring, a standard fireplace, a plastered fireplace surround and a concealed tv.
Photo of a medium sized modern mezzanine living room in Los Angeles with white walls, light hardwood flooring, a standard fireplace, a plastered fireplace surround and a concealed tv.
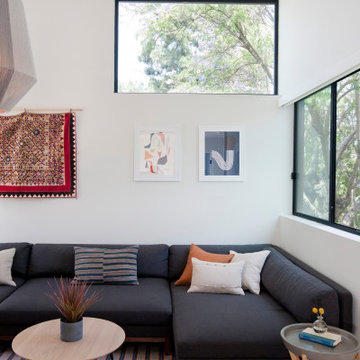
Design ideas for a large modern mezzanine living room in Los Angeles with white walls, medium hardwood flooring, a standard fireplace, a plastered fireplace surround, brown floors and a vaulted ceiling.
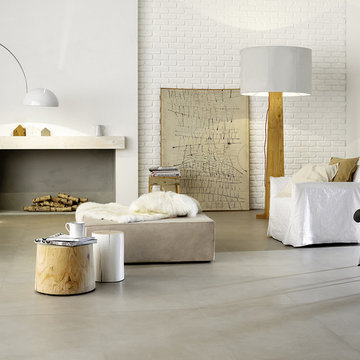
Blevio
Musterhaft modern.
Blevio ist inspiriert vom charakteristischen Look typischer Industrieböden und Wänden aus Sichtbeton. Ihr puristisches Design macht sie zum idealen Begleiter unterschiedlichster Wohnkonzepte. Der weiche Farbton unterstreicht ihre Vielseitigkeit. Sie eignet sich, um in großen, offenen Räumen coole Loft-Ästhetik zu erzeugen. Genauso verleiht sie modernen Wohnumgebungen urbanes Flair - oder stellt in Altbauten einen gekonnten Stilbruch zu offenem Mauerwerk und Stuckdecken her.
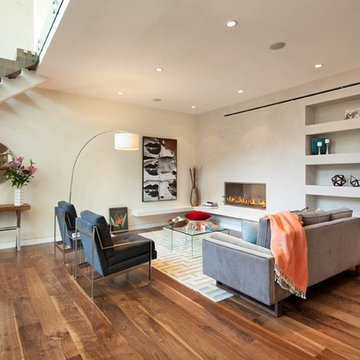
Engineered Walnut floors
4" recessed cans
cantilevered stairs
#buildboswell
Jim Bartsch; Linda Kasian
Medium sized contemporary mezzanine living room in Los Angeles with a reading nook, beige walls, medium hardwood flooring, a ribbon fireplace, a plastered fireplace surround and no tv.
Medium sized contemporary mezzanine living room in Los Angeles with a reading nook, beige walls, medium hardwood flooring, a ribbon fireplace, a plastered fireplace surround and no tv.
Mezzanine Living Room with a Plastered Fireplace Surround Ideas and Designs
5