Mezzanine Living Room with All Types of TV Ideas and Designs
Refine by:
Budget
Sort by:Popular Today
101 - 120 of 7,875 photos
Item 1 of 3
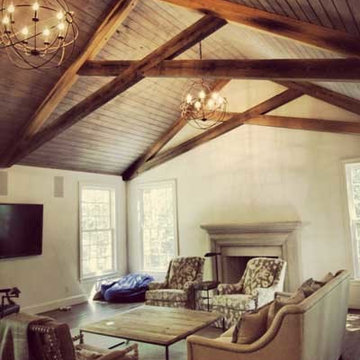
3rd Place Winner Lovette Construction
Medium sized rustic mezzanine living room in Birmingham with a standard fireplace, a brick fireplace surround and a wall mounted tv.
Medium sized rustic mezzanine living room in Birmingham with a standard fireplace, a brick fireplace surround and a wall mounted tv.

Azalea is The 2012 New American Home as commissioned by the National Association of Home Builders and was featured and shown at the International Builders Show and in Florida Design Magazine, Volume 22; No. 4; Issue 24-12. With 4,335 square foot of air conditioned space and a total under roof square footage of 5,643 this home has four bedrooms, four full bathrooms, and two half bathrooms. It was designed and constructed to achieve the highest level of “green” certification while still including sophisticated technology such as retractable window shades, motorized glass doors and a high-tech surveillance system operable just by the touch of an iPad or iPhone. This showcase residence has been deemed an “urban-suburban” home and happily dwells among single family homes and condominiums. The two story home brings together the indoors and outdoors in a seamless blend with motorized doors opening from interior space to the outdoor space. Two separate second floor lounge terraces also flow seamlessly from the inside. The front door opens to an interior lanai, pool, and deck while floor-to-ceiling glass walls reveal the indoor living space. An interior art gallery wall is an entertaining masterpiece and is completed by a wet bar at one end with a separate powder room. The open kitchen welcomes guests to gather and when the floor to ceiling retractable glass doors are open the great room and lanai flow together as one cohesive space. A summer kitchen takes the hospitality poolside.
Awards:
2012 Golden Aurora Award – “Best of Show”, Southeast Building Conference
– Grand Aurora Award – “Best of State” – Florida
– Grand Aurora Award – Custom Home, One-of-a-Kind $2,000,001 – $3,000,000
– Grand Aurora Award – Green Construction Demonstration Model
– Grand Aurora Award – Best Energy Efficient Home
– Grand Aurora Award – Best Solar Energy Efficient House
– Grand Aurora Award – Best Natural Gas Single Family Home
– Aurora Award, Green Construction – New Construction over $2,000,001
– Aurora Award – Best Water-Wise Home
– Aurora Award – Interior Detailing over $2,000,001
2012 Parade of Homes – “Grand Award Winner”, HBA of Metro Orlando
– First Place – Custom Home
2012 Major Achievement Award, HBA of Metro Orlando
– Best Interior Design
2012 Orlando Home & Leisure’s:
– Outdoor Living Space of the Year
– Specialty Room of the Year
2012 Gold Nugget Awards, Pacific Coast Builders Conference
– Grand Award, Indoor/Outdoor Space
– Merit Award, Best Custom Home 3,000 – 5,000 sq. ft.
2012 Design Excellence Awards, Residential Design & Build magazine
– Best Custom Home 4,000 – 4,999 sq ft
– Best Green Home
– Best Outdoor Living
– Best Specialty Room
– Best Use of Technology
2012 Residential Coverings Award, Coverings Show
2012 AIA Orlando Design Awards
– Residential Design, Award of Merit
– Sustainable Design, Award of Merit
2012 American Residential Design Awards, AIBD
– First Place – Custom Luxury Homes, 4,001 – 5,000 sq ft
– Second Place – Green Design
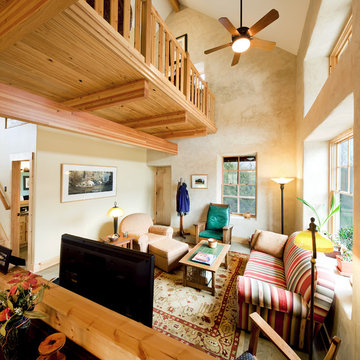
Photo by James Maidhof
Photo of a small rustic mezzanine living room in Kansas City with beige walls, concrete flooring, no fireplace and a freestanding tv.
Photo of a small rustic mezzanine living room in Kansas City with beige walls, concrete flooring, no fireplace and a freestanding tv.
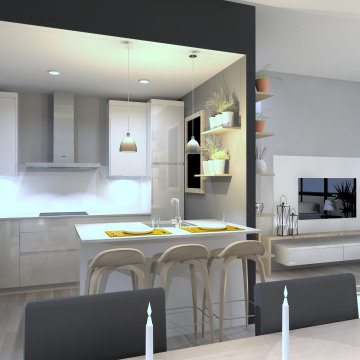
Salón comedor amplio y luminoso con vistas a la cocina abierta. El salón tiene un mueble de madera contrachapada con estantes y cajones. Un espacio ideal para relajarse, ver la televisión, comer y pasar tiempo en familia.
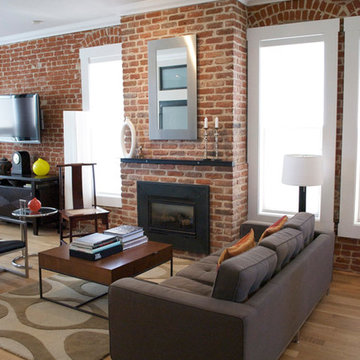
This is an example of a medium sized modern formal mezzanine living room in Denver with white walls, light hardwood flooring, a standard fireplace, a brick fireplace surround and a wall mounted tv.
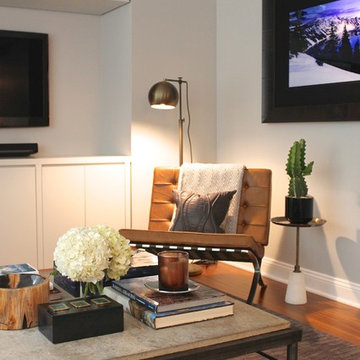
Tina Gallo and B.A. Torrey
Medium sized classic formal mezzanine living room in New York with beige walls, medium hardwood flooring and a built-in media unit.
Medium sized classic formal mezzanine living room in New York with beige walls, medium hardwood flooring and a built-in media unit.
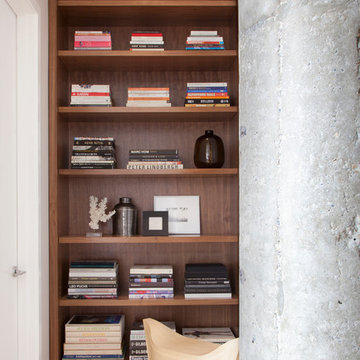
Notable decor elements include: Cappellini Tailored Wood Bench
Photography by: Francesco Bertocci
Inspiration for a medium sized modern mezzanine living room in New York with white walls, light hardwood flooring and a built-in media unit.
Inspiration for a medium sized modern mezzanine living room in New York with white walls, light hardwood flooring and a built-in media unit.
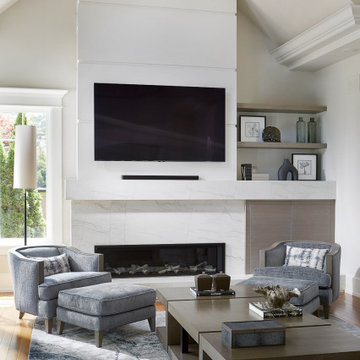
Offset fireplace adds a contemporary vibe to this great room
This is an example of a large eclectic mezzanine living room in Toronto with white walls, light hardwood flooring, a ribbon fireplace, a tiled fireplace surround, a wall mounted tv and a vaulted ceiling.
This is an example of a large eclectic mezzanine living room in Toronto with white walls, light hardwood flooring, a ribbon fireplace, a tiled fireplace surround, a wall mounted tv and a vaulted ceiling.

Small industrial mezzanine living room in Moscow with multi-coloured walls, light hardwood flooring, a wall mounted tv and beige floors.
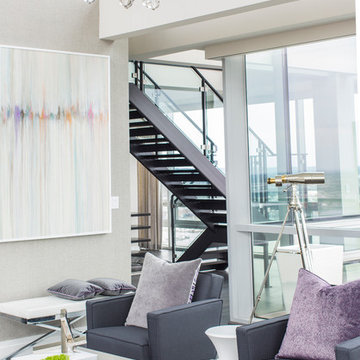
Penthouse living room
This is an example of an expansive contemporary formal mezzanine living room in Baltimore with beige walls, dark hardwood flooring, no fireplace, a concealed tv and grey floors.
This is an example of an expansive contemporary formal mezzanine living room in Baltimore with beige walls, dark hardwood flooring, no fireplace, a concealed tv and grey floors.
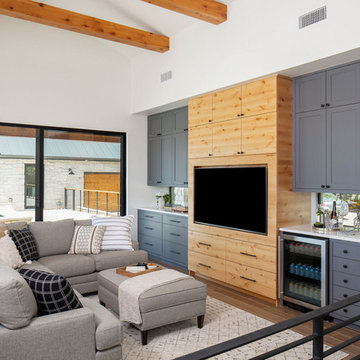
Photography by Tre Dunham
Design ideas for a medium sized rural mezzanine living room in Austin with a home bar, white walls, medium hardwood flooring, no fireplace and a built-in media unit.
Design ideas for a medium sized rural mezzanine living room in Austin with a home bar, white walls, medium hardwood flooring, no fireplace and a built-in media unit.

Organic Contemporary Design in an Industrial Setting… Organic Contemporary elements in an industrial building is a natural fit. Turner Design Firm designers Tessea McCrary and Jeanine Turner created a warm inviting home in the iconic Silo Point Luxury Condominiums.
Industrial Features Enhanced… Neutral stacked stone tiles work perfectly to enhance the original structural exposed steel beams. Our lighting selection were chosen to mimic the structural elements. Charred wood, natural walnut and steel-look tiles were all chosen as a gesture to the industrial era’s use of raw materials.
Creating a Cohesive Look with Furnishings and Accessories… Designer Tessea McCrary added luster with curated furnishings, fixtures and accessories. Her selections of color and texture using a pallet of cream, grey and walnut wood with a hint of blue and black created an updated classic contemporary look complimenting the industrial vide.

Photo of a large contemporary formal mezzanine living room in Other with brown walls, dark hardwood flooring, no fireplace, a wall mounted tv, grey floors and panelled walls.

Photo of a large rustic formal mezzanine living room in Other with beige walls, medium hardwood flooring, a freestanding tv and a timber clad ceiling.
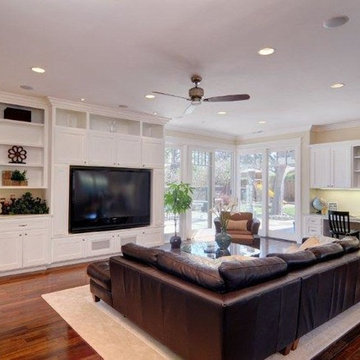
Inspiration for a medium sized beach style formal mezzanine living room in San Francisco with yellow walls, a built-in media unit, medium hardwood flooring and no fireplace.
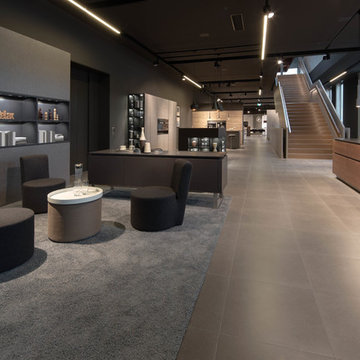
http://www.leicht.com/en-us/
Inspiration for a medium sized modern mezzanine living room in Orange County with a reading nook, grey walls, medium hardwood flooring, no fireplace and a built-in media unit.
Inspiration for a medium sized modern mezzanine living room in Orange County with a reading nook, grey walls, medium hardwood flooring, no fireplace and a built-in media unit.
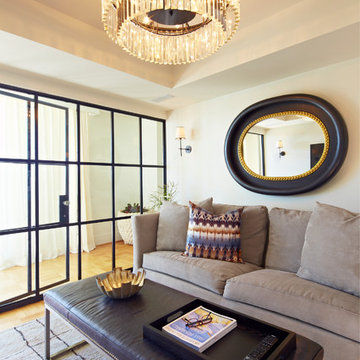
aaron dougherty photography
This is an example of a small classic mezzanine living room in Dallas with a reading nook, white walls, light hardwood flooring, no fireplace and a wall mounted tv.
This is an example of a small classic mezzanine living room in Dallas with a reading nook, white walls, light hardwood flooring, no fireplace and a wall mounted tv.
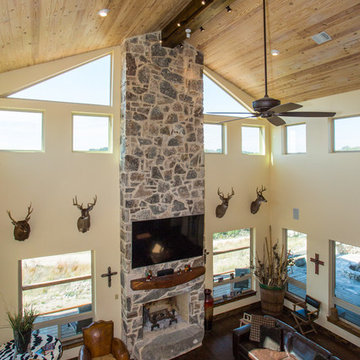
Tracy Taha
Design ideas for a medium sized rustic formal mezzanine living room in Austin with white walls, dark hardwood flooring, a standard fireplace, a stone fireplace surround and a wall mounted tv.
Design ideas for a medium sized rustic formal mezzanine living room in Austin with white walls, dark hardwood flooring, a standard fireplace, a stone fireplace surround and a wall mounted tv.
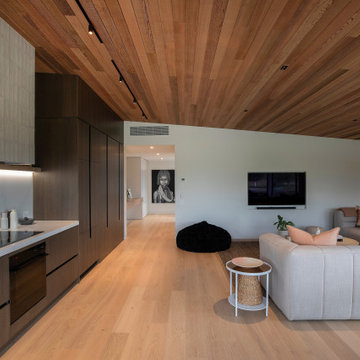
Photo of a small modern mezzanine living room in Other with white walls, light hardwood flooring, a wall mounted tv, beige floors and a timber clad ceiling.

A 2000 sq. ft. family home for four in the well-known Chelsea gallery district. This loft was developed through the renovation of two apartments and developed to be a more open space. Besides its interiors, the home’s star quality is its ability to capture light thanks to its oversized windows, soaring 11ft ceilings, and whitewash wood floors. To complement the lighting from the outside, the inside contains Flos and a Patricia Urquiola chandelier. The apartment’s unique detail is its media room or “treehouse” that towers over the entrance and the perfect place for kids to play and entertain guests—done in an American industrial chic style.
Featured brands include: Dornbracht hardware, Flos, Artemide, and Tom Dixon lighting, Marmorino brick fireplace, Duravit fixtures, Robern medicine cabinets, Tadelak plaster walls, and a Patricia Urquiola chandelier.
Mezzanine Living Room with All Types of TV Ideas and Designs
6