Mezzanine Living Room with Blue Walls Ideas and Designs
Refine by:
Budget
Sort by:Popular Today
1 - 20 of 612 photos
Item 1 of 3

Bright, airy open-concept living room with large area rug, dual chaise lounge sofa, and tiered wood coffee tables by Jubilee Interiors in Los Angeles, California

Гостиная.
This is an example of a large beach style mezzanine living room in Moscow with blue walls, medium hardwood flooring, no fireplace, a freestanding tv and tongue and groove walls.
This is an example of a large beach style mezzanine living room in Moscow with blue walls, medium hardwood flooring, no fireplace, a freestanding tv and tongue and groove walls.
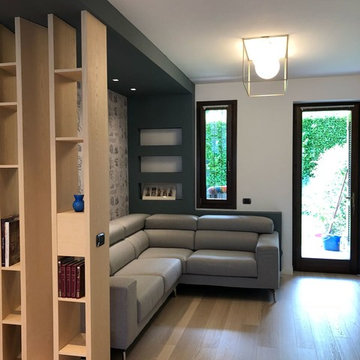
Ristrutturazione della zona giorno di una casa privata: ingresso, cucina, libreria, soggiorno, divano, mobile TV. Progettazione, fornitura arredamento, realizzazione con cura cantiere, coordinamento artigiani e affiancamento nella scelta delle finiture.
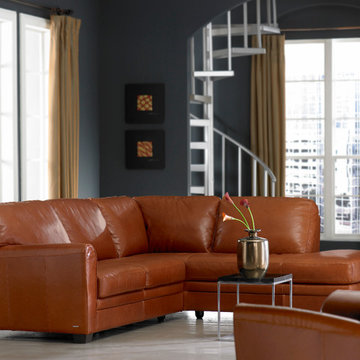
This is an example of a medium sized classic formal mezzanine living room in San Luis Obispo with blue walls.
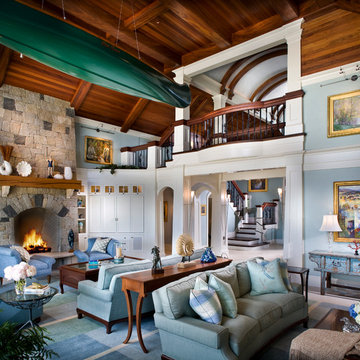
Photo Credit: Rixon Photography
Photo of an expansive traditional formal mezzanine living room in Boston with blue walls, a standard fireplace, a stone fireplace surround, dark hardwood flooring and a concealed tv.
Photo of an expansive traditional formal mezzanine living room in Boston with blue walls, a standard fireplace, a stone fireplace surround, dark hardwood flooring and a concealed tv.
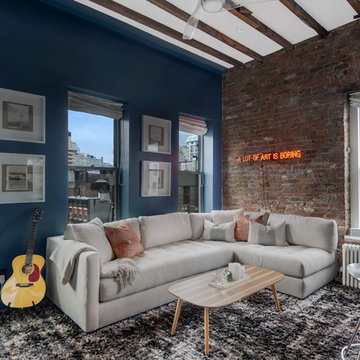
This is an example of a small traditional grey and teal mezzanine living room in New York with a music area, blue walls, dark hardwood flooring and a wall mounted tv.
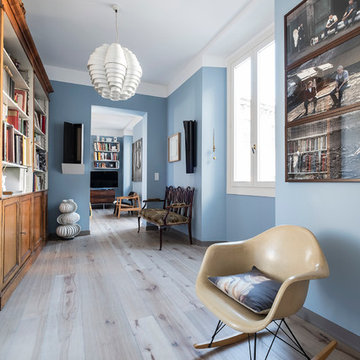
Ezio Manciucca foto
Photo of a large scandinavian mezzanine living room in Milan with a reading nook, blue walls, light hardwood flooring, a freestanding tv and beige floors.
Photo of a large scandinavian mezzanine living room in Milan with a reading nook, blue walls, light hardwood flooring, a freestanding tv and beige floors.
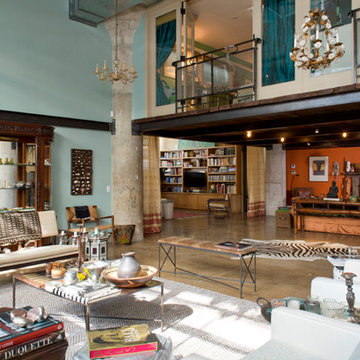
This 15 ft high open plan space is very spacious and it is notionally divided in living room, library, dining room and family room.
Photo of a medium sized bohemian formal mezzanine living room in New York with blue walls, concrete flooring, no fireplace, no tv and grey floors.
Photo of a medium sized bohemian formal mezzanine living room in New York with blue walls, concrete flooring, no fireplace, no tv and grey floors.
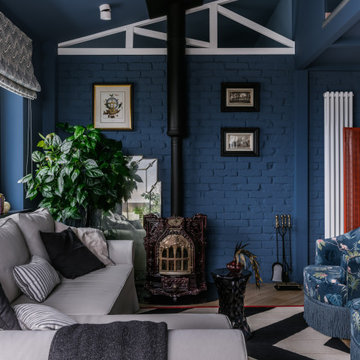
Артистическая квартира площадью 110 м2 в Краснодаре.
Интерьер квартиры дизайнеров Ярослава и Елены Алдошиных реализовывался ровно 9 месяцев. Пространство проектировалось для двух человек, которые ведут активный образ жизни, находятся в постоянном творческом поиске, любят путешествия и принимать гостей. А еще дизайнеры большое количество времени работают дома, создавая свои проекты.
Основная задача - создать современное, эстетичное, креативное пространство, которое вдохновляет на творческие поиски. За основу выбраны яркие смелые цветовые и фактурные сочетания.
Изначально дизайнеры искали жилье с нестандартными исходными данными и их выбор пал на квартиру площадью 110 м2 с антресолью - «вторым уровнем» и террасой, расположенную на последнем этаже дома.
Планировка изначально была удачной и подверглась минимальным изменениям, таким как перенос дверных проемов и незначительным корректировкам по стенам.
Основным плюсом исходной планировки была кухня-гостиная с высоким скошенным потолком, высотой пять метров в самой высокой точке. Так же из этой зоны имеется выход на террасу с видом на город. Окна помещения и сама терраса выходят на западную сторону, что позволяет практически каждый день наблюдать прекрасные закаты. В зоне гостиной мы отвели место для дровяного камина и вывели все нужные коммуникации, соблюдая все правила для согласования установки, это возможно благодаря тому, что квартира располагается на последнем этаже дома.
Особое помещение квартиры - антресоль - светлое пространство с большим количеством окон и хорошим видом на город. Так же в квартире имеется спальня площадью 20 м2 и миниатюрная ванная комната миниатюрных размеров 5 м2, но с высоким потолком 4 метра.
Пространство под лестницей мы преобразовали в масштабную систему хранения в которой предусмотрено хранение одежды, стиральная и сушильная машина, кладовая, место для робота-пылесоса. Дизайн кухонной мебели полностью спроектирован нами, он состоит из высоких пеналов с одной стороны и длинной рабочей зоной без верхних фасадов, только над варочной поверхностью спроектирован шкаф-вытяжка.
Зону отдыха в гостиной мы собрали вокруг антикварного Французского камина, привезенного из Голландии. Одним из важных решений была установка прозрачной перегородки во всю стену между гостиной и террасой, это позволило визуально продлить пространство гостиной на открытую террасу и наоборот впустить озеленение террасы в пространство гостиной.
Местами мы оставили открытой грубую кирпичную кладку, выкрасив ее матовой краской. Спальня общей площадью 20 кв.м имеет скошенный потолок так же, как и кухня-гостиная, где вместили все необходимое: кровать, два шкафа для хранения вещей, туалетный столик.
На втором этаже располагается кабинет со всем необходимым дизайнеру, а так же большая гардеробная комната.
В ванной комнате мы установили отдельностоящую ванну, а так же спроектировали специальную конструкцию кронштейнов шторок для удобства пользования душем. По периметру ванной над керамической плиткой использовали обои, которые мы впоследствии покрыли матовым лаком, не изменившим их по цвету, но защищающим от капель воды и пара.
Для нас было очень важно наполнить интерьер предметами искусства, для этого мы выбрали работы Сергея Яшина, которые очень близки нам по духу.
В качестве основного оттенка был выбран глубокий синий оттенок в который мы выкрасили не только стены, но и потолок. Палитра была выбрана не случайно, на передний план выходят оттенки пыльно-розового и лососевого цвета, а пространства за ними и над ними окутывает глубокий синий, который будто растворяет, погружая в тени стены вокруг и визуально стирает границы помещений, особенно в вечернее время. На этом же цветовом эффекте построен интерьер спальни и кабинета.
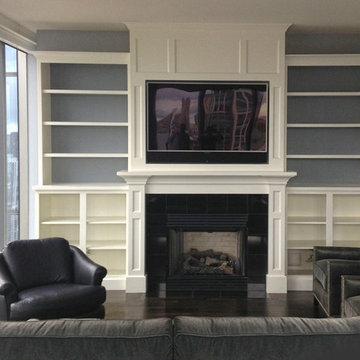
Custom home theater set up, completely disappears into cabinetry. Custom sound bar, hidden speakers and subwoofers. Cable box and all components hidden.
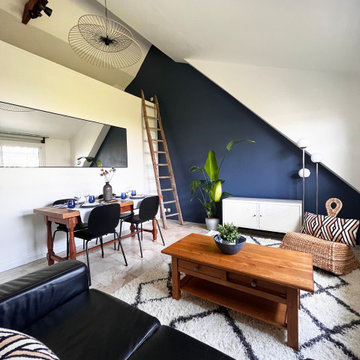
Notre client souhaitait augmenter la valeur mensuelle de son appartement meublé à louer, et avec notre aide, il a réussi à obtenir 30 % de plus par mois !
Le design de l'appartement était charmant, avec un plafond atypique en hauteur, une mezzanine et de jolis sols en carrelage de marbre... Cependant, l'endroit était dégradé après des années de locataires négligents.
Pour le salon, l'endroit nécessitait un nettoyage en profondeur et un polissage des sols. Tous les murs devaient être réparés, de même que les joints et les plinthes. Ensuite, les stores électriques devaient être remplacés.
Pour la nouvelle décoration du salon, nous avons choisi une palette de couleurs "Bleu Cyclone" de Ressources pour ajouter du drame et de la profondeur, et un blanc pur pour les autres murs afin d'apporter un maximum de lumière naturelle.
La recherche de produits pour ce projet était un peu compliqué car le budget du client était très serré et tous les produits devaient être durables pour une utilisation locative. Pour cette raison, nous avons opté pour des trouvailles d'occasion, comme ce superbe canapé en cuir et la vieille table à manger en bois. Pour éviter que la décoration ne paraisse trop chargée, nous avons associé ces articles d'occasion à des touches modernes, comme les chaises au style contemporain que nous avons également trouvées d'occasion.
Le résultat est une belle pièce, confortable et fonctionnelle qui attire les clients à budget plus élevé et qui est suffisamment robuste pour résister confortablement à un fort roulement de locataires.
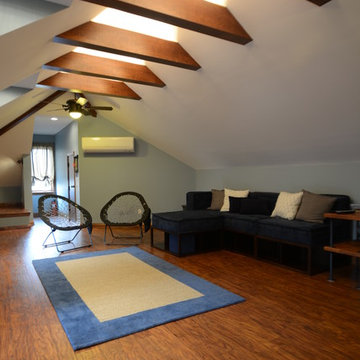
The attic space was transformed from a cold storage area of 700 SF to useable space with closed mechanical room and 'stage' area for kids. Structural collar ties were wrapped and stained to match the rustic hand-scraped hardwood floors. LED uplighting on beams adds great daylight effects. Short hallways lead to the dormer windows, required to meet the daylight code for the space. An additional steel metal 'hatch' ships ladder in the floor as a second code-required egress is a fun alternate exit for the kids, dropping into a closet below. The main staircase entrance is concealed with a secret bookcase door. The space is heated with a Mitsubishi attic wall heater, which sufficiently heats the space in Wisconsin winters.
One Room at a Time, Inc.
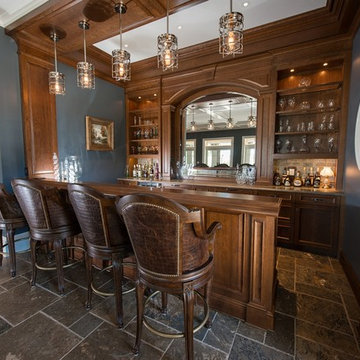
Photographer: Kevin Colquhoun
Design ideas for a medium sized classic mezzanine living room in New York with a home bar, blue walls, a stone fireplace surround and a wall mounted tv.
Design ideas for a medium sized classic mezzanine living room in New York with a home bar, blue walls, a stone fireplace surround and a wall mounted tv.
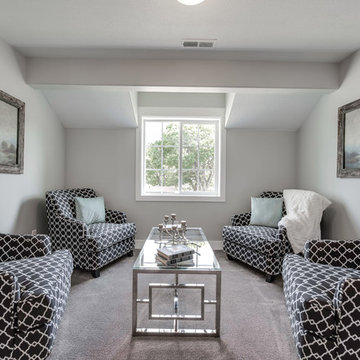
Ann Parris
This is an example of a small classic mezzanine living room in Salt Lake City with a reading nook, blue walls, carpet and no tv.
This is an example of a small classic mezzanine living room in Salt Lake City with a reading nook, blue walls, carpet and no tv.
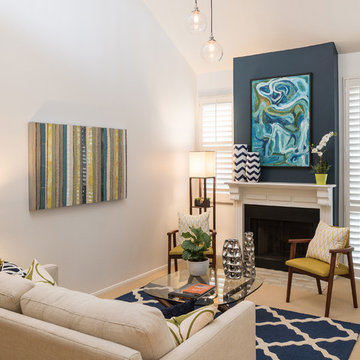
Small contemporary formal mezzanine living room in Los Angeles with blue walls, carpet, a standard fireplace, a wooden fireplace surround and no tv.
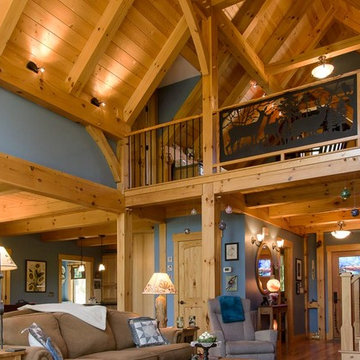
Perry Alexander
This is an example of a large rustic formal mezzanine living room in Other with a standard fireplace, a stone fireplace surround, blue walls, medium hardwood flooring and no tv.
This is an example of a large rustic formal mezzanine living room in Other with a standard fireplace, a stone fireplace surround, blue walls, medium hardwood flooring and no tv.
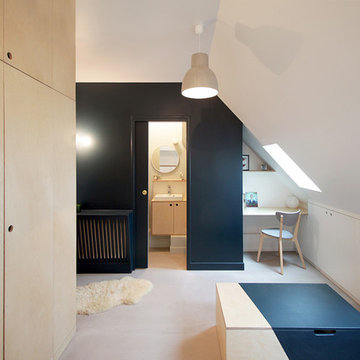
Bertrand Fompeyrine
Small contemporary mezzanine living room in Paris with blue walls, concrete flooring, no fireplace and no tv.
Small contemporary mezzanine living room in Paris with blue walls, concrete flooring, no fireplace and no tv.
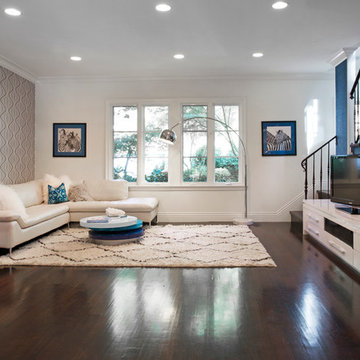
Design ideas for a large contemporary mezzanine living room in Los Angeles with blue walls, dark hardwood flooring and a freestanding tv.
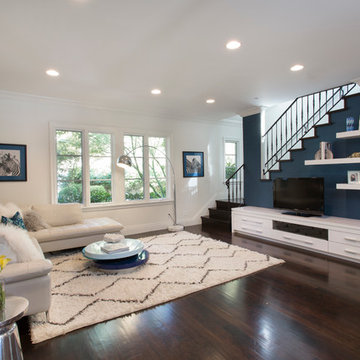
This is an example of a large contemporary mezzanine living room in Los Angeles with blue walls, dark hardwood flooring and a freestanding tv.
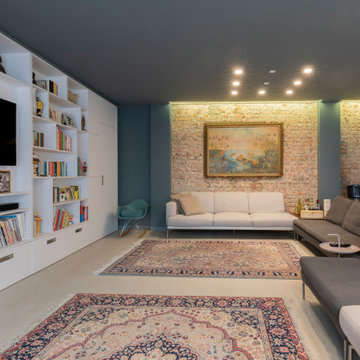
This is an example of a large contemporary mezzanine living room in Milan with a reading nook, blue walls, concrete flooring, a wall mounted tv and grey floors.
Mezzanine Living Room with Blue Walls Ideas and Designs
1