Mezzanine Living Room with Exposed Beams Ideas and Designs
Refine by:
Budget
Sort by:Popular Today
21 - 40 of 741 photos
Item 1 of 3

Casa AL
Ristrutturazione completa con ampliamento di 110 mq
Design ideas for a medium sized contemporary mezzanine living room in Milan with a reading nook, grey walls, porcelain flooring, a standard fireplace, a wooden fireplace surround, a wall mounted tv, grey floors, exposed beams and wallpapered walls.
Design ideas for a medium sized contemporary mezzanine living room in Milan with a reading nook, grey walls, porcelain flooring, a standard fireplace, a wooden fireplace surround, a wall mounted tv, grey floors, exposed beams and wallpapered walls.

Photo of a large traditional mezzanine living room in Other with grey walls, dark hardwood flooring, a standard fireplace, a stacked stone fireplace surround, grey floors and exposed beams.
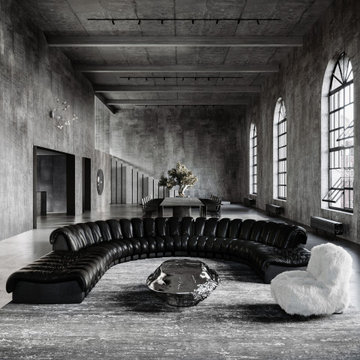
The open-space living room is extraordinarily bright thanks to the colossal arched-headed industrial windows. All the furniture is arranged along an imaginary central axes to make the space visually the most orderly possibile. The wide modular sofa from the 70’s, with its curved profile, creates an intimate lounge area where different artistic objects are placed.

A view of the loft-style living room showing a double height ceiling with five windows, a cozy fireplace and a steel chandelier.
Large mediterranean mezzanine living room in Los Angeles with white walls, light hardwood flooring, a standard fireplace, a plastered fireplace surround, beige floors and exposed beams.
Large mediterranean mezzanine living room in Los Angeles with white walls, light hardwood flooring, a standard fireplace, a plastered fireplace surround, beige floors and exposed beams.
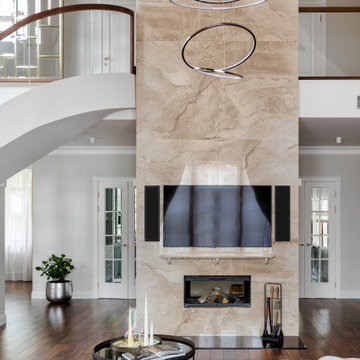
Основной вид гостиной.
Design ideas for a large contemporary mezzanine living room in Saint Petersburg with white walls, medium hardwood flooring, a two-sided fireplace, a stone fireplace surround, a wall mounted tv, brown floors, exposed beams and wallpapered walls.
Design ideas for a large contemporary mezzanine living room in Saint Petersburg with white walls, medium hardwood flooring, a two-sided fireplace, a stone fireplace surround, a wall mounted tv, brown floors, exposed beams and wallpapered walls.
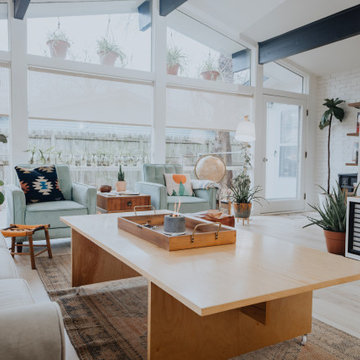
Clean and bright vinyl planks for a space where you can clear your mind and relax. Unique knots bring life and intrigue to this tranquil maple design. With the Modin Collection, we have raised the bar on luxury vinyl plank. The result is a new standard in resilient flooring. Modin offers true embossed in register texture, a low sheen level, a rigid SPC core, an industry-leading wear layer, and so much more.
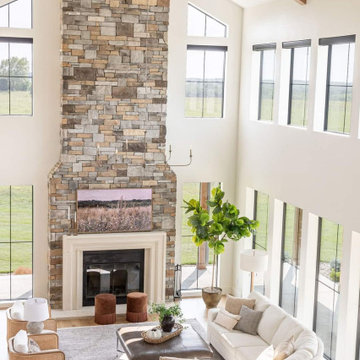
Rustic alder ceiling trusses.
Inspiration for an expansive farmhouse mezzanine living room in Other with white walls, light hardwood flooring, a standard fireplace, a stacked stone fireplace surround, no tv and exposed beams.
Inspiration for an expansive farmhouse mezzanine living room in Other with white walls, light hardwood flooring, a standard fireplace, a stacked stone fireplace surround, no tv and exposed beams.

This is an example of a large classic formal mezzanine living room in Indianapolis with white walls, medium hardwood flooring, a standard fireplace, a brick fireplace surround, a corner tv, brown floors, exposed beams and brick walls.
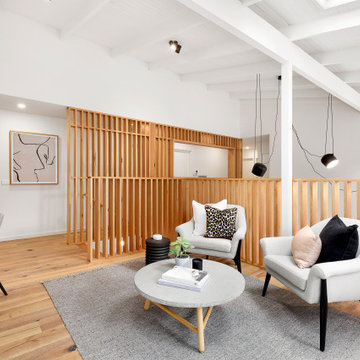
Scandi mezzanine living room in Melbourne with white walls, medium hardwood flooring, brown floors, exposed beams, a timber clad ceiling and a vaulted ceiling.
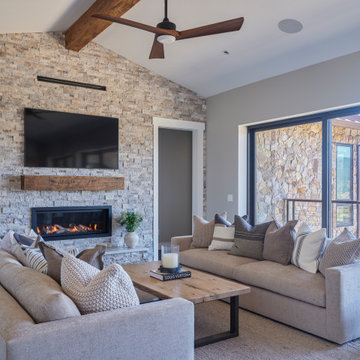
From architecture to finishing touches, this Napa Valley home exudes elegance, sophistication and rustic charm.
The living room exudes a cozy charm with the center ridge beam and fireplace mantle featuring rustic wood elements. Wood flooring further enhances the inviting ambience.
---
Project by Douglah Designs. Their Lafayette-based design-build studio serves San Francisco's East Bay areas, including Orinda, Moraga, Walnut Creek, Danville, Alamo Oaks, Diablo, Dublin, Pleasanton, Berkeley, Oakland, and Piedmont.
For more about Douglah Designs, see here: http://douglahdesigns.com/
To learn more about this project, see here: https://douglahdesigns.com/featured-portfolio/napa-valley-wine-country-home-design/

Vista del salon. Carpinterias de madera nuevas inspiradas en las originales, pared de ladrillos caravista.
Small industrial mezzanine living room in Valencia with white walls, dark hardwood flooring, exposed beams and brick walls.
Small industrial mezzanine living room in Valencia with white walls, dark hardwood flooring, exposed beams and brick walls.
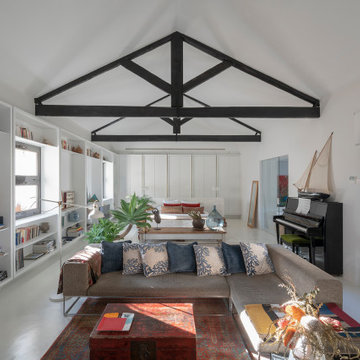
Design ideas for a medium sized contemporary mezzanine living room in Madrid with white walls, concrete flooring, white floors, exposed beams and a reading nook.
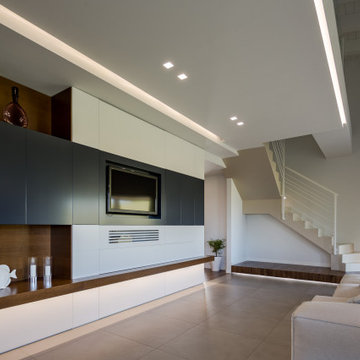
Expansive contemporary mezzanine living room in Other with white walls, grey floors and exposed beams.
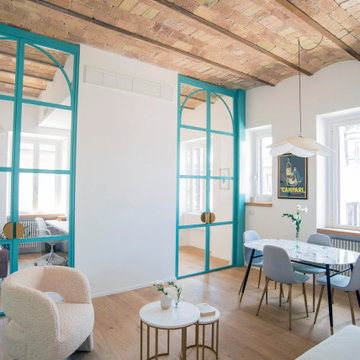
Inspiration for a medium sized mezzanine living room in Rome with white walls, light hardwood flooring, no fireplace, no tv, brown floors and exposed beams.
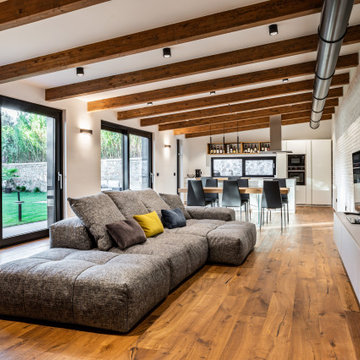
Photo of an industrial mezzanine living room in Rome with white walls, light hardwood flooring, brown floors, exposed beams and brick walls.
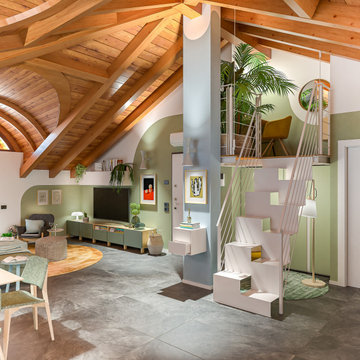
Liadesign
Photo of a large contemporary mezzanine living room in Milan with a reading nook, multi-coloured walls, porcelain flooring, a wall mounted tv, grey floors and exposed beams.
Photo of a large contemporary mezzanine living room in Milan with a reading nook, multi-coloured walls, porcelain flooring, a wall mounted tv, grey floors and exposed beams.
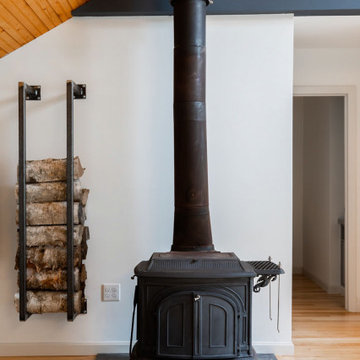
Creating an open space for entertaining in the garage apartment was a must for family visiting or guests renting the loft.
The custom designed and made wood store complimented the custom elements of the adjoining open plan kitchen.
I can make a wood store to your personalized dimensions for your home.
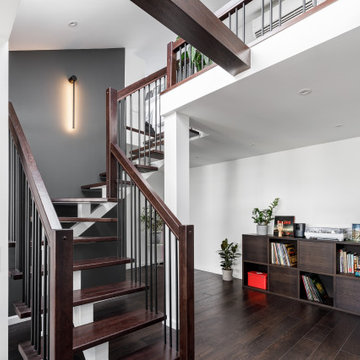
Гостиная-столовая в двухуровневой мансардной квартире
Large contemporary mezzanine living room in Saint Petersburg with white walls, dark hardwood flooring, brown floors, exposed beams and wallpapered walls.
Large contemporary mezzanine living room in Saint Petersburg with white walls, dark hardwood flooring, brown floors, exposed beams and wallpapered walls.
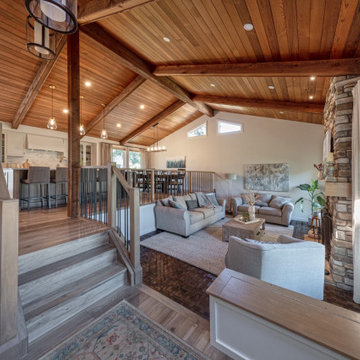
For this special renovation project, our clients had a clear vision of what they wanted their living space to end up looking like, and the end result is truly jaw-dropping. The main floor was completely refreshed and the main living area opened up. The existing vaulted cedar ceilings were refurbished, and a new vaulted cedar ceiling was added above the newly opened up kitchen to match. The kitchen itself was transformed into a gorgeous open entertaining area with a massive island and top-of-the-line appliances that any chef would be proud of. A unique venetian plaster canopy housing the range hood fan sits above the exclusive Italian gas range. The fireplace was refinished with a new wood mantle and stacked stone surround, becoming the centrepiece of the living room, and is complemented by the beautifully refinished parquet wood floors. New hardwood floors were installed throughout the rest of the main floor, and a new railings added throughout. The family room in the back was remodeled with another venetian plaster feature surrounding the fireplace, along with a wood mantle and custom floating shelves on either side. New windows were added to this room allowing more light to come in, and offering beautiful views into the large backyard. A large wrap around custom desk and shelves were added to the den, creating a very functional work space for several people. Our clients are super happy about their renovation and so are we! It turned out beautiful!

Kaplan Architects, AIA
Location: Redwood City , CA, USA
The kitchen at one end of the great room has a large island. The custom designed light fixture above the island doubles as a pot rack. The combination cherry wood and stainless steel cabinets are custom made. the floor is walnut 5 inch wide planks. The wall of windows provide a view of the Santa Clara Valley.
Mezzanine Living Room with Exposed Beams Ideas and Designs
2