Mezzanine Living Room with Grey Floors Ideas and Designs
Refine by:
Budget
Sort by:Popular Today
21 - 40 of 1,570 photos
Item 1 of 3
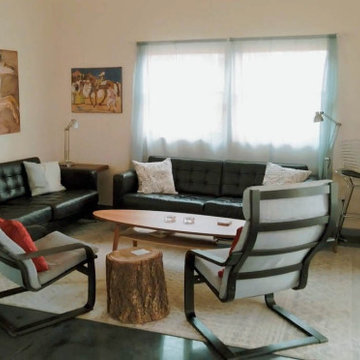
Photo of a small scandinavian mezzanine living room in Denver with white walls, concrete flooring, a wall mounted tv and grey floors.
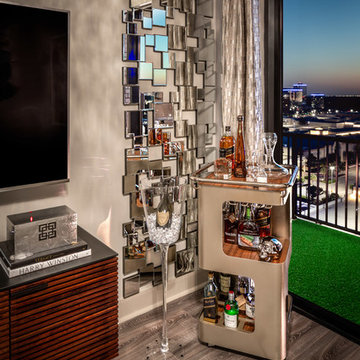
Chuck Williams & John Paul Key
Photo of a small modern formal mezzanine living room in Houston with grey walls, dark hardwood flooring, no fireplace, a wall mounted tv and grey floors.
Photo of a small modern formal mezzanine living room in Houston with grey walls, dark hardwood flooring, no fireplace, a wall mounted tv and grey floors.
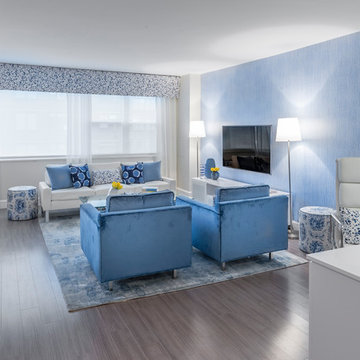
Looking for a gray hardwood floor to bring elegance to your room. Take a look at the beautiful combination between this living room and our Travertine Hard Maple hardwood floor. This magnific floor from our Designer collection is also available with our Pure Genius air-purifying technology. Photos taking by Alan Barry decorated by Alena Capra.

Photo of a medium sized midcentury mezzanine living room in New York with a music area, white walls, concrete flooring, no fireplace, a brick fireplace surround, no tv, grey floors and brick walls.
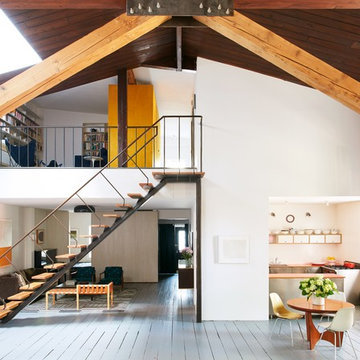
Jason Schmidt
Industrial mezzanine living room in New York with white walls, grey floors, painted wood flooring and a wood burning stove.
Industrial mezzanine living room in New York with white walls, grey floors, painted wood flooring and a wood burning stove.

Located in the heart of Downtown Dallas this once Interurban Transit station for the DFW area no serves as an urban dwelling. The historic building is filled with character and individuality which was a need for the interior design with decoration and furniture. Inspired by the 1930’s this loft is a center of social gatherings.
Location: Downtown, Dallas, Texas | Designer: Haus of Sabo | Completions: 2021
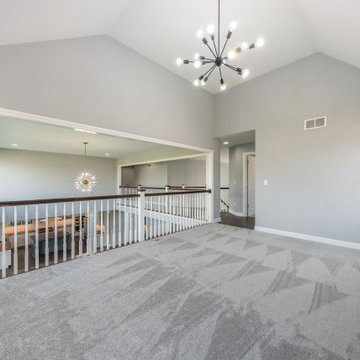
This is an example of a large modern mezzanine living room in Chicago with a reading nook, grey walls, carpet, no fireplace and grey floors.

Photo of a large urban mezzanine living room in Los Angeles with a reading nook, white walls, concrete flooring, a metal fireplace surround, a wall mounted tv and grey floors.

Colors here are black, white, woods, & green. The chesterfield couch adds a touch of sophistication , while the patterned black & white rug maintain an element of fun to the room. Large lamps always a plus.
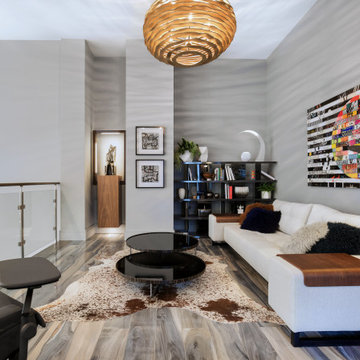
Geri Cruickshank Eaker
Inspiration for a medium sized modern formal mezzanine living room with grey walls, light hardwood flooring, a standard fireplace, a tiled fireplace surround, a wall mounted tv and grey floors.
Inspiration for a medium sized modern formal mezzanine living room with grey walls, light hardwood flooring, a standard fireplace, a tiled fireplace surround, a wall mounted tv and grey floors.
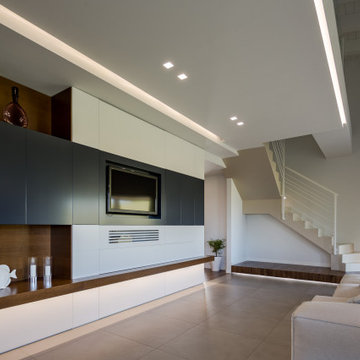
Expansive contemporary mezzanine living room in Other with white walls, grey floors and exposed beams.
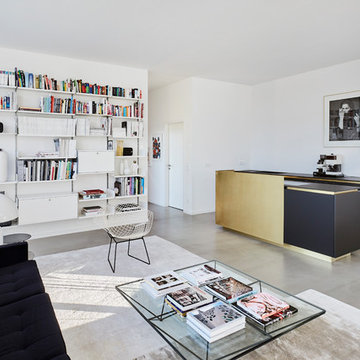
feuss fotografie annika Feuss
This is an example of a medium sized contemporary formal mezzanine living room in Cologne with white walls, concrete flooring, no fireplace and grey floors.
This is an example of a medium sized contemporary formal mezzanine living room in Cologne with white walls, concrete flooring, no fireplace and grey floors.
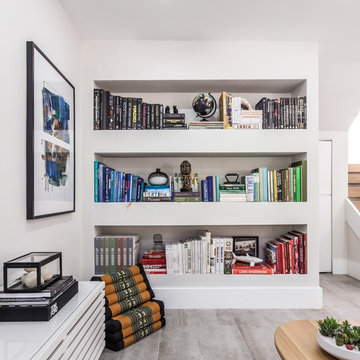
This is an example of a medium sized contemporary mezzanine living room in Miami with a reading nook, grey walls, porcelain flooring and grey floors.
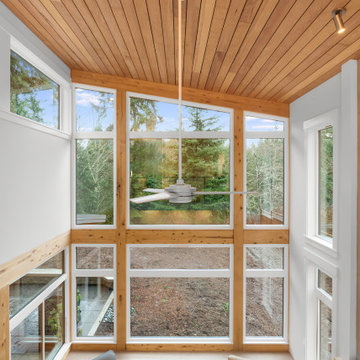
Architect: Grouparchitect. Photographer credit: © 2021 AMF Photography
Design ideas for a medium sized contemporary mezzanine living room in Seattle with white walls, medium hardwood flooring, a standard fireplace, a tiled fireplace surround, grey floors and a vaulted ceiling.
Design ideas for a medium sized contemporary mezzanine living room in Seattle with white walls, medium hardwood flooring, a standard fireplace, a tiled fireplace surround, grey floors and a vaulted ceiling.

foto di Anna Positano
This is an example of a medium sized modern mezzanine living room in Other with white walls, light hardwood flooring, a corner fireplace, a plastered fireplace surround, grey floors and a freestanding tv.
This is an example of a medium sized modern mezzanine living room in Other with white walls, light hardwood flooring, a corner fireplace, a plastered fireplace surround, grey floors and a freestanding tv.
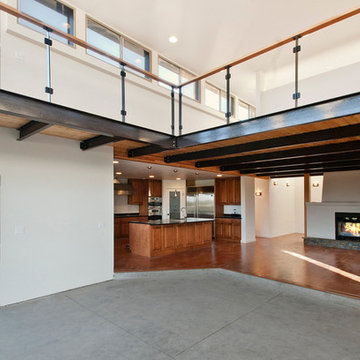
The Salish residence is a contemporary northwest home situated on a site that offers lake, mountain, territorial and golf course views from every room in the home. It uses a complex blend of glass, steel, wood and stone melded together to create a home that is experienced. The great room offers 360 degree views through the clearstory windows and large window wall facing the lake.

A stunning farmhouse styled home is given a light and airy contemporary design! Warm neutrals, clean lines, and organic materials adorn every room, creating a bright and inviting space to live.
The rectangular swimming pool, library, dark hardwood floors, artwork, and ornaments all entwine beautifully in this elegant home.
Project Location: The Hamptons. Project designed by interior design firm, Betty Wasserman Art & Interiors. From their Chelsea base, they serve clients in Manhattan and throughout New York City, as well as across the tri-state area and in The Hamptons.
For more about Betty Wasserman, click here: https://www.bettywasserman.com/
To learn more about this project, click here: https://www.bettywasserman.com/spaces/modern-farmhouse/

The interior of the home is polar opposite of the exterior. The double-heigh volume is flooded with light, highlighting the bright upper mass and more complex living surfaces below.
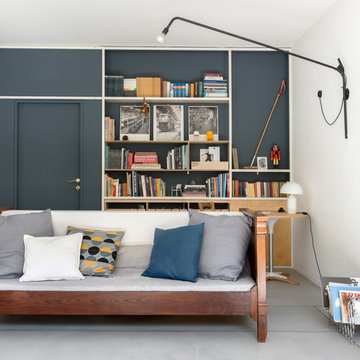
Photography: @angelitabonetti / @monadvisual
Styling: @alessandrachiarelli
This is an example of an expansive industrial mezzanine living room in Milan with a reading nook, blue walls, concrete flooring, no tv and grey floors.
This is an example of an expansive industrial mezzanine living room in Milan with a reading nook, blue walls, concrete flooring, no tv and grey floors.
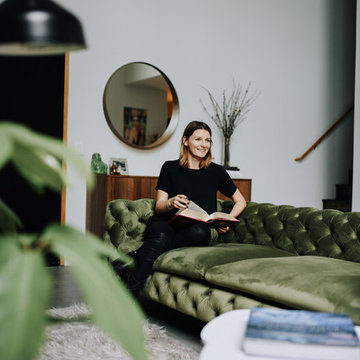
Residential space in North Park's newest building by Jeff Svitak. Space was decorated for a couple who support local artists and love music. We started with a soft velvet sofa (color: moss) that instantly softened this large concrete space. While working around this sofa, we came across the walnut furniture set - it blended right in with the earthy feel we were going for. Plants have a power of bringing any space to life so we added the intertwining money tree and a soft green tree (supposed to be a fast grower). Once the furnishings were in, we added the artwork - a final touch to make this space a client's home.
photo - Hale Productions
Mezzanine Living Room with Grey Floors Ideas and Designs
2