Mezzanine Living Room with Panelled Walls Ideas and Designs
Refine by:
Budget
Sort by:Popular Today
1 - 20 of 111 photos
Item 1 of 3

Living Room - custom paneled walls - 2 story room Pure White Walls.
This is an example of an expansive traditional formal mezzanine living room in Oklahoma City with white walls, light hardwood flooring, a standard fireplace, a stone fireplace surround, no tv, a coffered ceiling and panelled walls.
This is an example of an expansive traditional formal mezzanine living room in Oklahoma City with white walls, light hardwood flooring, a standard fireplace, a stone fireplace surround, no tv, a coffered ceiling and panelled walls.

Small bohemian mezzanine living room in Atlanta with white walls, medium hardwood flooring, a standard fireplace, a brick fireplace surround, a wall mounted tv, brown floors and panelled walls.

Photo of a large contemporary formal mezzanine living room in Other with brown walls, dark hardwood flooring, no fireplace, a wall mounted tv, grey floors and panelled walls.

Das gemütliche Wohnzimmer zeichnet sich durch das große Sofa aus, dass sowohl zum Fernseher, als auch zum Kamin aus gerichtet ist. Dunkle Wände bilden einen Akzent zu den hellen, eleganten Möbeln.
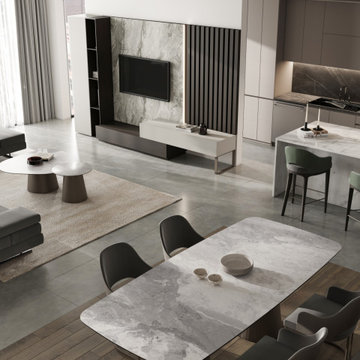
New York Penthouse Living Room Project
Large modern mezzanine living room in New York with a reading nook, white walls, porcelain flooring, a built-in media unit, grey floors and panelled walls.
Large modern mezzanine living room in New York with a reading nook, white walls, porcelain flooring, a built-in media unit, grey floors and panelled walls.
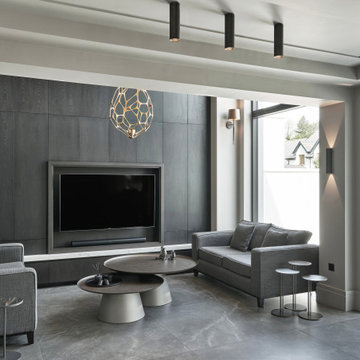
Family room with double height, stained oak TV feature wall with mezzanine space above. Custom design joinery fit-out, in collaboration with Newtown Woodworks. Sculpture, by Dawn Conn. Nesting tables, by Cattelan Italia, via Bushel Interiors. Lighting via Hicken Lighting. Coughlanstown Construction. Photography, by Gareth Byrne.
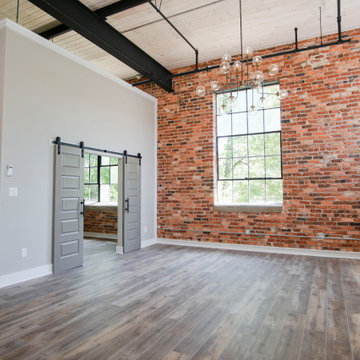
From this angle, you're able to see the upstairs portion of the studio, along with the stunning barn doors that lead into the master bedroom, which connects to a massive closet that runs along the entire back end of the first floor.
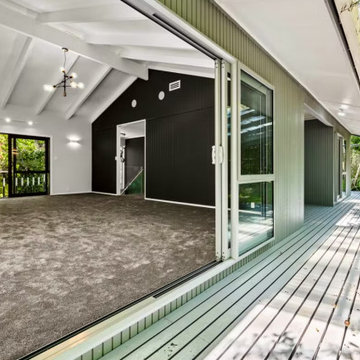
Renovating a home to sell can be a smart investment, however it is important to ensure that the finishes will appeal to most people.
We went with a contrasting light and dark theme and added texture by introducing grooved panels to the feature walls.
The exterior was refreshed by choosing colours that work well with the surroundings.
The staircase became a feature on entry and really draws anyone inside.
Kitchen and Bathrooms were kept neutral but were opened up to ensure that they feel light and bright and spacious.
The carpet is soft and warms up the upstairs lounge and bedrooms as well as the large rumpus or second lounge space on the ground floor.
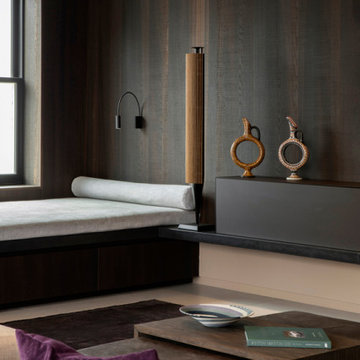
Detail image of day bed area. heat treated oak wall panels with Trueform concreate support for etched glass(Cesarnyc) cabinetry.
Photo of a medium sized contemporary mezzanine living room in New York with a reading nook, brown walls, carpet, a built-in media unit, brown floors, exposed beams and panelled walls.
Photo of a medium sized contemporary mezzanine living room in New York with a reading nook, brown walls, carpet, a built-in media unit, brown floors, exposed beams and panelled walls.
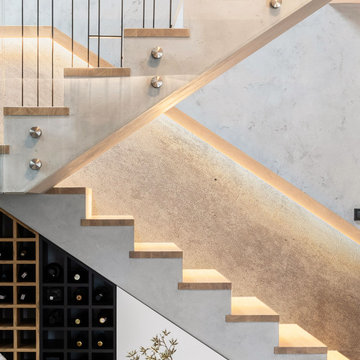
LePanel beeindruckt durch seine Vielseitigkeit: Von modernem Marmor über rustikales Holz bis hin zu schlichtem Beton – die Dekorplatten bieten eine breite Palette an Oberflächendesigns. Ihre Anwendungsmöglichkeiten sind ebenso vielfältig: Ob als stilvolle Duschrückwand, elegante Wohnzimmergestaltung oder kreative Küchendekoration. Die Produktion vereint Qualität und Innovation, indem hochwertige Materialien mit modernster Fertigungstechnologie kombiniert werden. LePanel ist die ideale Lösung für anspruchsvolle Innenraumgestaltung.

Living room
Inspiration for a large modern mezzanine living room in Other with brown floors, black walls, dark hardwood flooring, a concealed tv, a drop ceiling and panelled walls.
Inspiration for a large modern mezzanine living room in Other with brown floors, black walls, dark hardwood flooring, a concealed tv, a drop ceiling and panelled walls.
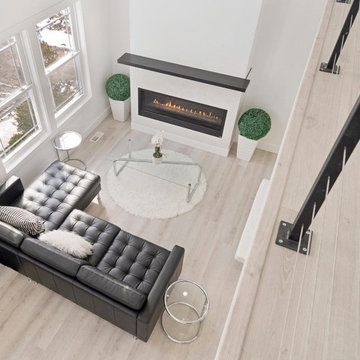
Design ideas for a large modern formal mezzanine living room in Newark with white walls, light hardwood flooring, a standard fireplace, a wooden fireplace surround, a wall mounted tv, brown floors, a vaulted ceiling and panelled walls.
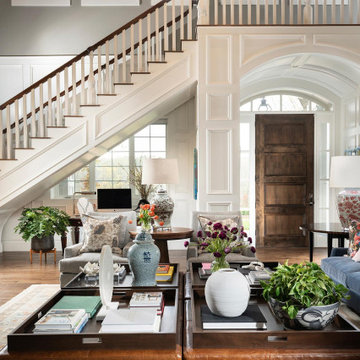
Inspiration for a large traditional mezzanine living room in Other with white walls, medium hardwood flooring, a concealed tv, a vaulted ceiling and panelled walls.
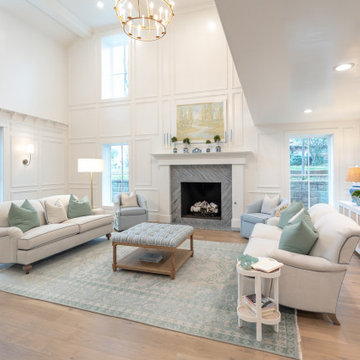
Living Room - custom paneled walls - 2 story room Pure White Walls. **Before: the master bedroom was above the living room before remodel
Inspiration for an expansive traditional formal mezzanine living room in Oklahoma City with white walls, light hardwood flooring, a standard fireplace, a stone fireplace surround, no tv, a coffered ceiling and panelled walls.
Inspiration for an expansive traditional formal mezzanine living room in Oklahoma City with white walls, light hardwood flooring, a standard fireplace, a stone fireplace surround, no tv, a coffered ceiling and panelled walls.
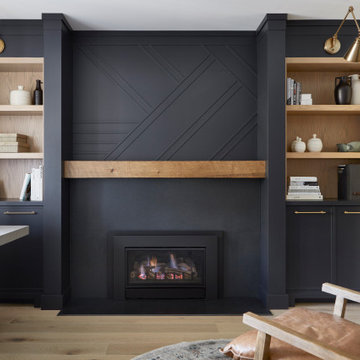
This is an example of a small traditional mezzanine living room in Toronto with a reading nook, blue walls, light hardwood flooring, a standard fireplace, a stone fireplace surround, no tv, beige floors and panelled walls.
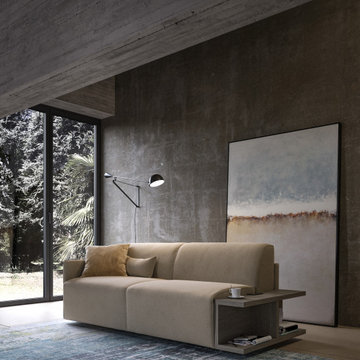
studi di interior styling, attraverso l'uso di colore, texture, materiali
Inspiration for a large industrial mezzanine living room in Milan with grey walls, grey floors, a drop ceiling, panelled walls and concrete flooring.
Inspiration for a large industrial mezzanine living room in Milan with grey walls, grey floors, a drop ceiling, panelled walls and concrete flooring.
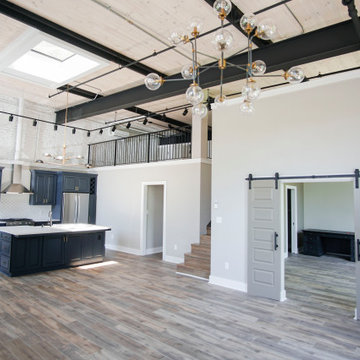
From this angle, you're able to see the upstairs portion of the studio, along with the stunning barn doors that lead into the master bedroom, which connects to a massive closet that runs along the entire back end of the first floor.
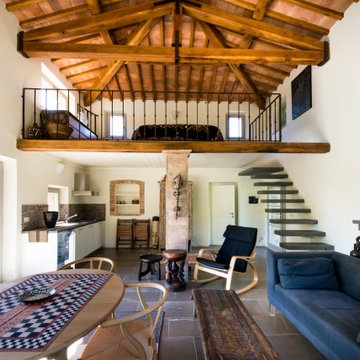
Small country mezzanine living room in Other with white walls, porcelain flooring, brown floors, exposed beams and panelled walls.
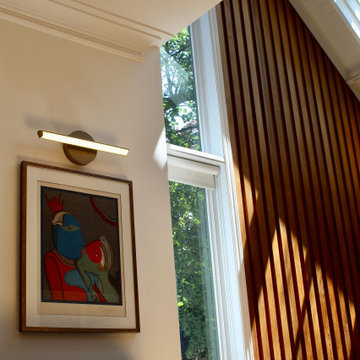
This is an example of a medium sized modern mezzanine living room in Montreal with white walls, light hardwood flooring, a corner fireplace, no tv, exposed beams and panelled walls.
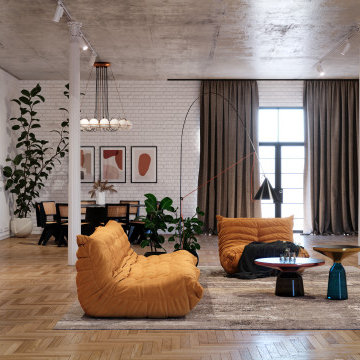
This 19th-century loft has been converted into a living space, panelled walls,
cast-iron columns and industrial-style glazing. Simple brick walls and concrete ceiling are preserved and restored, as are the original iron columns. These are complemented by new material finishes that include oak herringbone flooring, and white paintwork. Instead of opaque walls, industrial-style steel and glass partitions divide up rooms, therefore these allow plenty of light to enter, helping to give a light and airy feel to the interiors. Designed by Mirror Visuals.
Mezzanine Living Room with Panelled Walls Ideas and Designs
1